5 rooms
- 3 Beds
- 2 Baths
| Floor 115m²
| Ext 14,200m²
€214,000
€205,200
(HAI) - £179,058**
5 rooms
- 3 Beds
- 2 Baths
| Floor 115m²
| Ext 14,200m²
€214,000
€205,200
(HAI) - £179,058**
Simply stunning farmhouse and barns in 1.4Ha with exceptional views
Beautiful country house in magnificent surroundings to 1.4Ha with wonderful views.
Picture postcard 3 bedroom house in immaculate grounds with 3 barns offering many possibilities.
The pretty house is accessed from fully tiled terraces which surround the house and enters into a central lounge diner with pellet stove. Also on the ground floor is 2 bedrooms, 2 shower rooms, separate WC, kitchen, pantry and large veranda to the rear of the building.
The upper floor has a further bedroom and large partially converted further room that could offer additional bedroom space with the conversion to a full staircase.
3 barns (2 detached) offering a total of 300m2 floor space (not including upper floors that could be converted) with numerous development options and currently used as garages, games room and workshops.
A simply stunning and beautifully presented country house with a large outbuildings, offering immense potential on approximately 1.4 hectares and boasting breathtaking, unobstructed views of the village of Sidiailles in the distance.
The house offers approximately 100 m² of living space on the ground floor. The entrance leads directly into the 26 m² living/dining room, featuring a fireplace and pellet stove, and huge oak beams. The main room opens onto the kitchen with pantry/utility, then onto a magnificent veranda running across the rear facade, overlooking the immaculate gardens and breathtaking views of the rolling countryside near Lake Sidiailles. At the rear of the house, from the living room, is a double bedroom with a shower room. Direct access to the rear hall offers a second shower room, a toilet, and a second bedroom.
The home is fully double glazed through and heated via the wonderful pellet stove in the main living space and also via electric radiators in the other rooms.
Although there is no full staircase yet, the upper floor offers a fully finished 16 m² bedroom, followed by a partially converted 32 m² attic, fully insulated and with parquet flooring, which could easily be converted. These two rooms would add 50% more living space to the house.
Outside, the garden is magnificent, with mature trees and shrubs, exceptionally well-kept lawns, and beautifully tiled terraces.
Hard standing parking, two huge barns, and another attached barn (on a separate plot) offer numerous possibilities. The floor space is 95 m², 132 m² and 70m2 respectively with the upper floors potentially suitable for spacious gîtes.
The first barn, which also has a cellar, features double-glazed windows and magnificent beams. Similarly, the largest barn currently includes two spaces used as a garage (covered inside) and a games room, all fully usable. Next to the barn is a covered carport that can accommodate numerous vehicles.
On a separate plot is a semi detached barn also suitable for conversions with small garden surrounding.
This quite beautiful property is stunning surroundings will appeal to numerous types of buyers looking for a wonderful property in the Countryside.
------
Information about risks to which this property is exposed is available on the Géorisques website : https://www.georisques.gouv.fr
[Read the complete description]














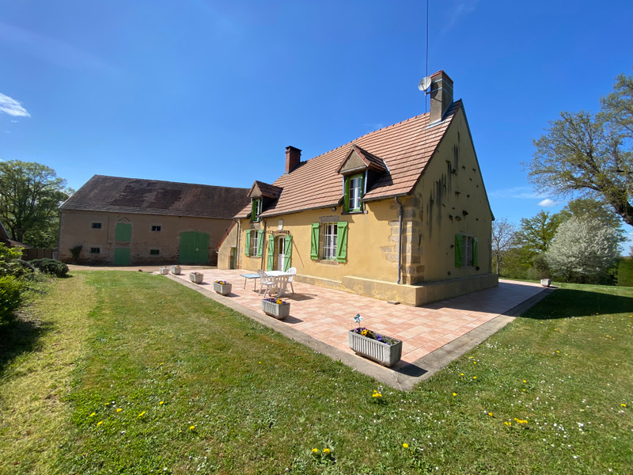
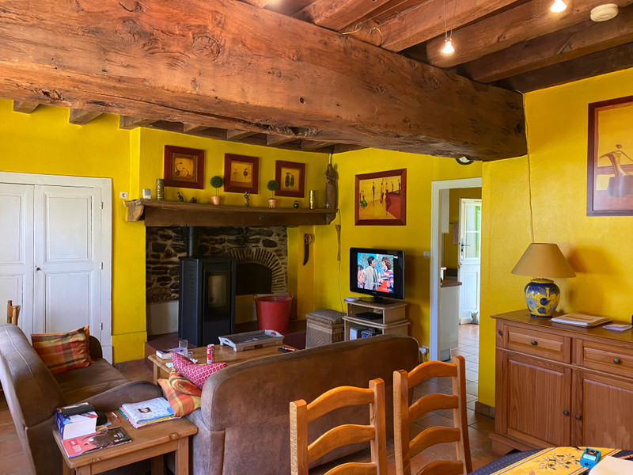
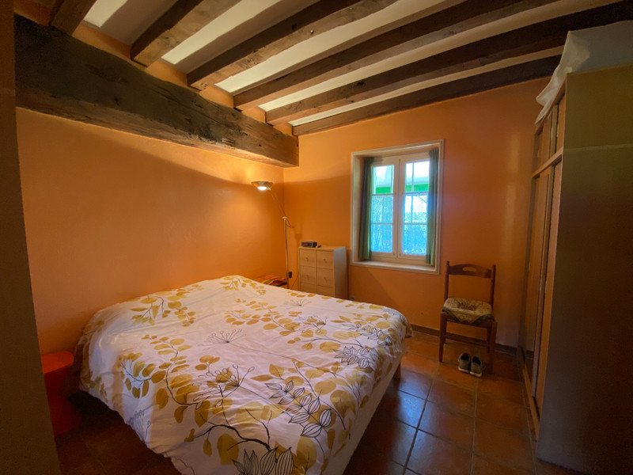
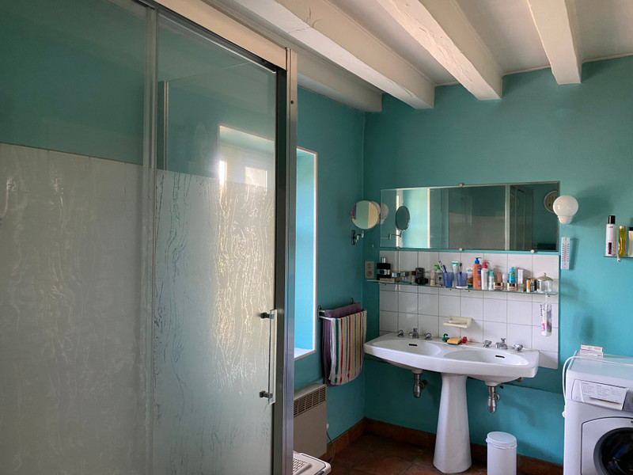
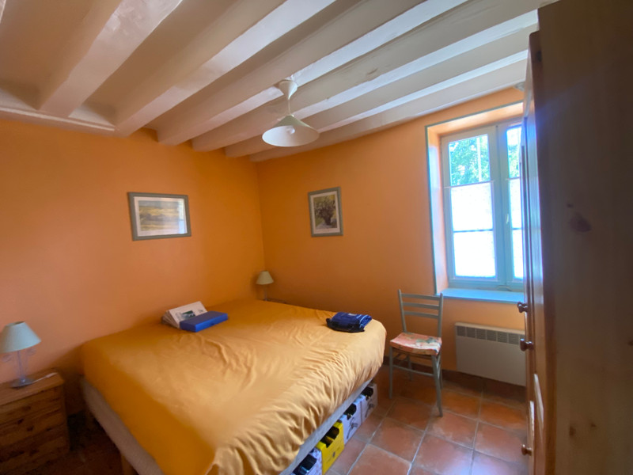
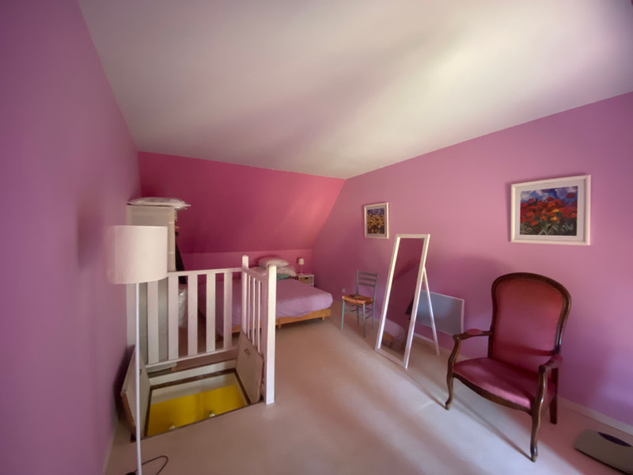
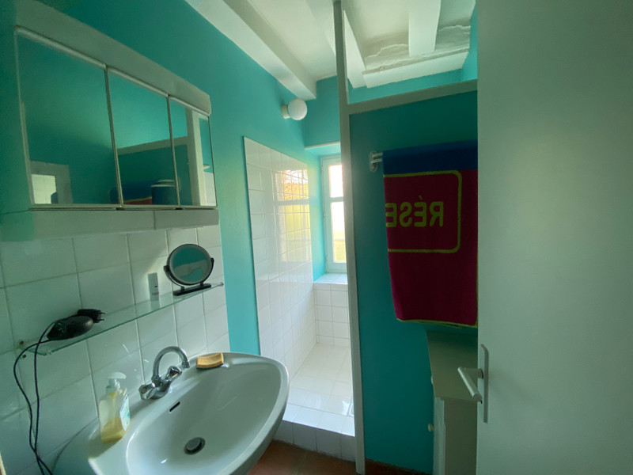
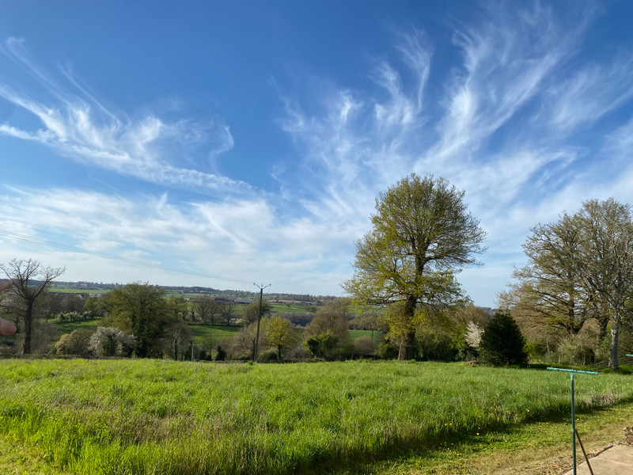
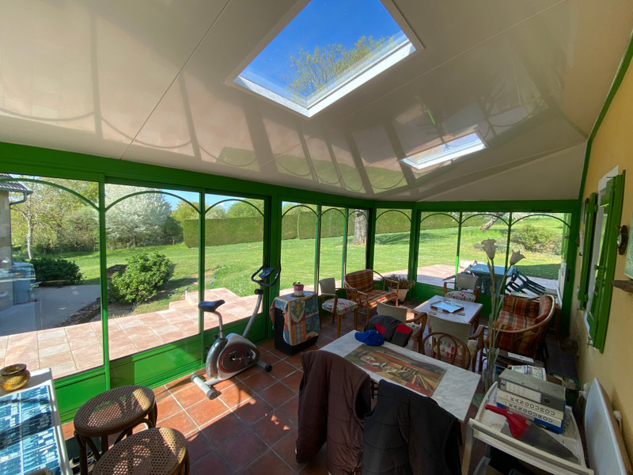
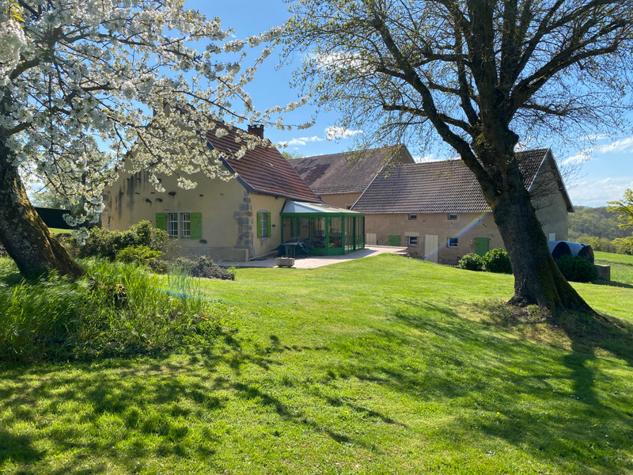























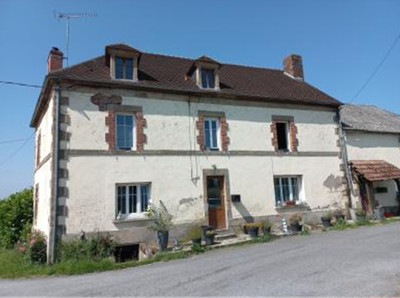
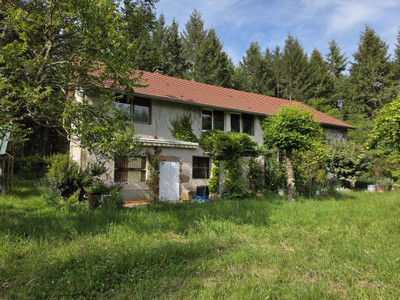
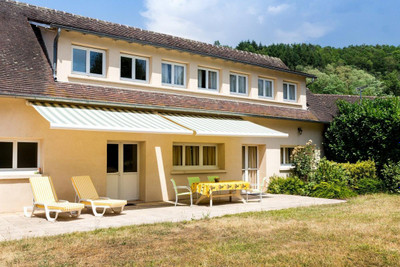
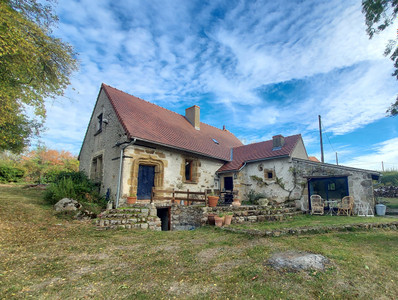
 Ref. : A24997ABR03
|
Ref. : A24997ABR03
|