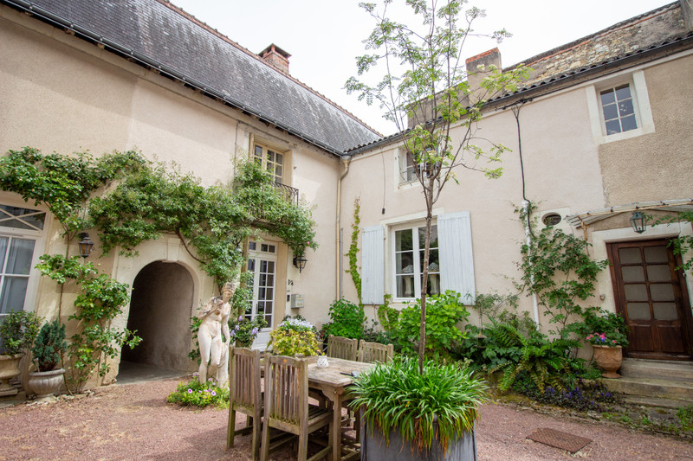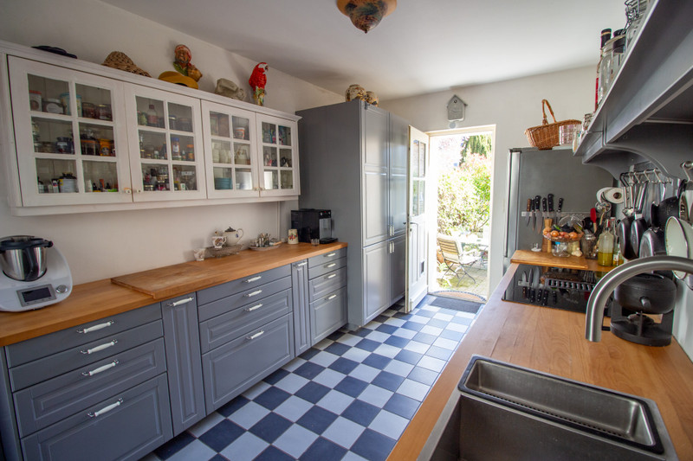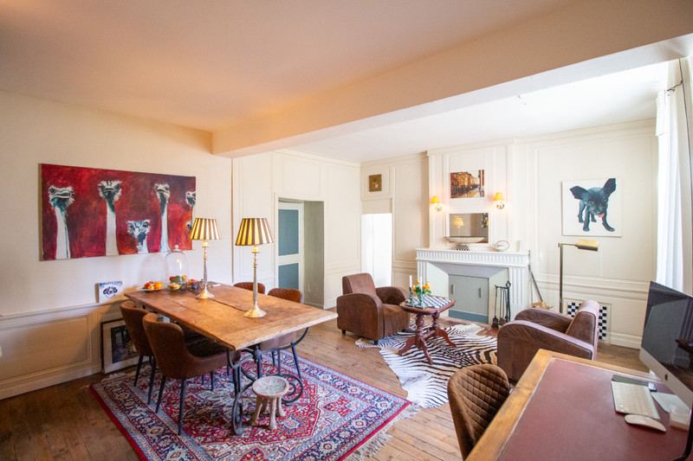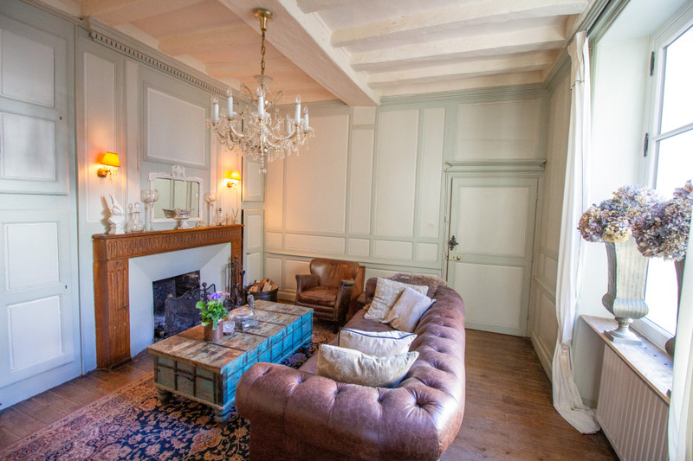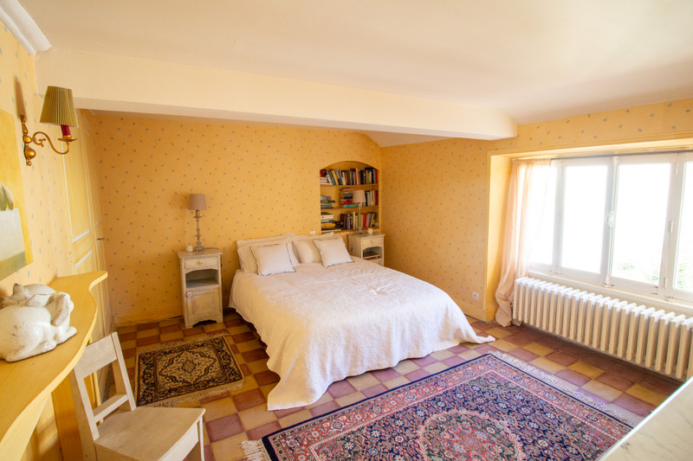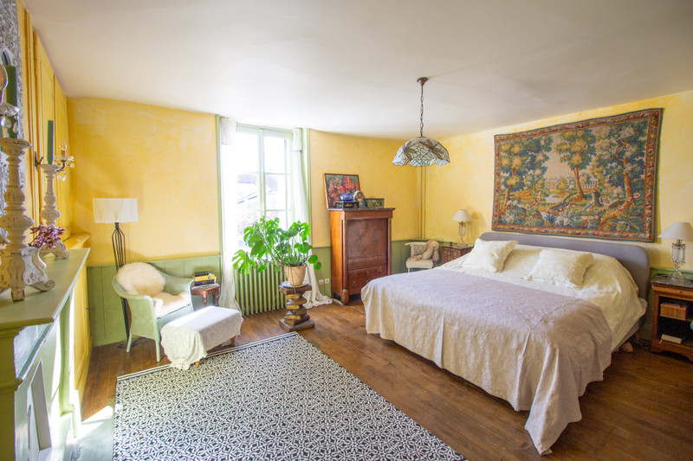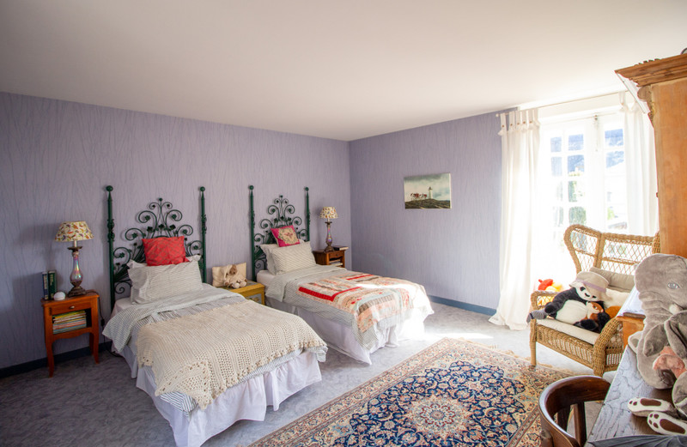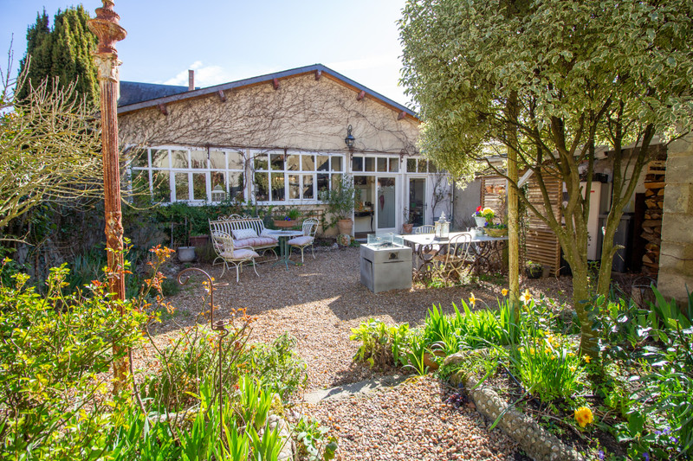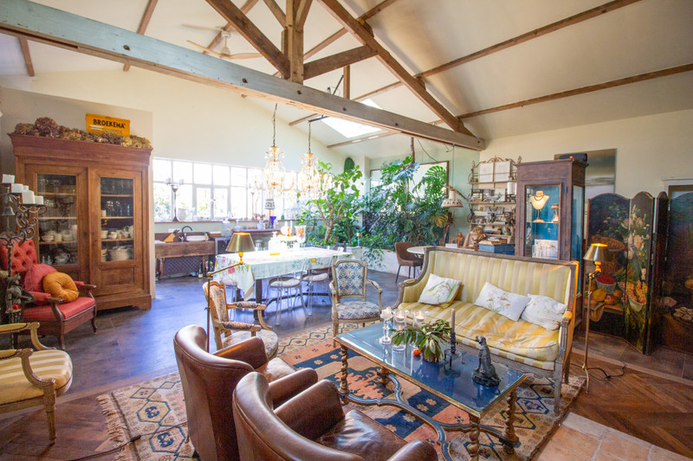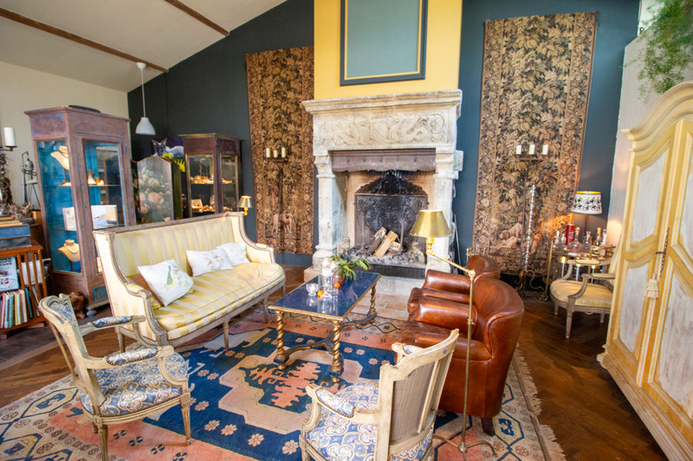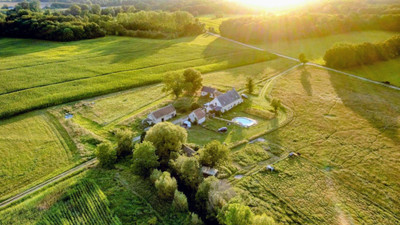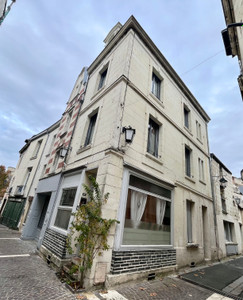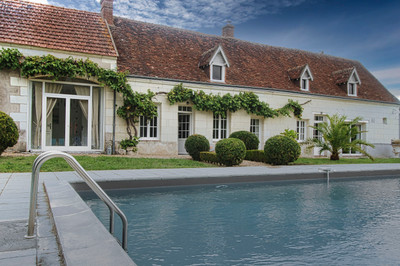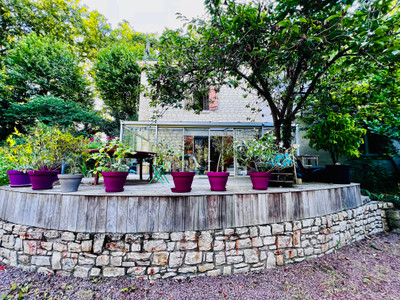5 rooms
- 3 Beds
- 1 Bath
| Floor 139m²
| Ext 296m²
€371,000
€348,000
(HAI) - £304,639**
5 rooms
- 3 Beds
- 1 Bath
| Floor 139m²
| Ext 296m²
€371,000
€348,000
(HAI) - £304,639**
Three bedroom house with courtyard garden and outbuilding in the centre of Richelieu
Hidden behind large gates in the centre of the historic walled town of Richelieu is this private, character three bedroom property with courtyard garden. It benefits from a large outbuilding which has been beautifully styled to create additional living space with stunning fireplace and indoor garden.
Entering through the large gates into a shared courtyard, the house is ahead of you to the right. You enter directly into the fitted kitchen (12m²) with tiled floor and a door out to the courtyard garden. To your right, up a couple of steps, is the dining room (24m²) with fireplace. A door in the corner leads to a WC (5.5m²) with door out to the garden. To the side is the living room (16m²) with fireplace. These three rooms have wooden floors and some wall panelling. The staircase to the first floor leads off a small hall. Off a landing, to the left, is a bedroom (16m²) with fitted cupboards. To the right is a WC (1m²) and door to the attic space above. Continuing through is the shower room (15m²) with shower, sauna and sink. There are two further bedrooms, the larger (23m²) has a fireplace and window over the courtyard garden. The third bedroom (19m²) is accessed from this bedroom down a couple of stairs. It has a balcony to the front and window to the courtyard garden. You access the courtyard garden from the kitchen. It is in two sections, a paved terrace and a gravelled area with flower borders. From the paved terrace you can access the vaulted cellar (17m²) which is under the dining room and a storeroom (5m²). There is a boiler room//utility room (18m²). The large outbuilding (85m²) has been beautifully designed to add additional entertaining space. It has an indoor garden and stunning fireplace. The property is in the heart of Cardinal Richelieu’s historic walled town which has all the amenities you require including butchers, bakers, pharmacies, supermarket, cinema, banks etc and benefits from weekly markets on a Friday and Monday. There are regular events throughout the year including brocantes, antique fairs, festivals and exhibitions. The property benefits from easy TGV routes to Paris from Tours (in just over an hour) and Chatellerault (in 1 hour 30 minutes); regular low-cost flights to UK from Tours and Poitiers airports, both of which are approximately 45 minutes away, and just over 3 hours from the Caen Ouistreham ferry port. It is in the perfect location for visiting the Loire Valley châteaux and vineyards.
------
Information about risks to which this property is exposed is available on the Géorisques website : https://www.georisques.gouv.fr
[Read the complete description]
A problem has occurred. Please try again.














