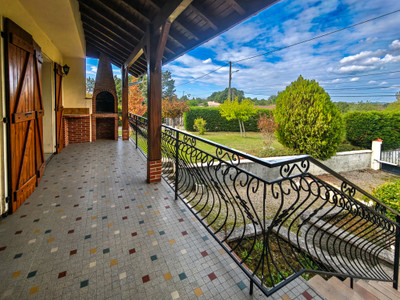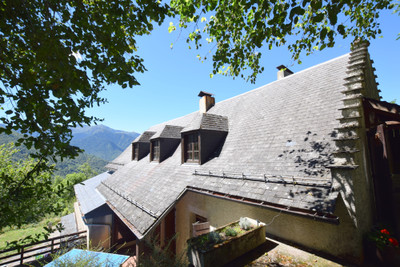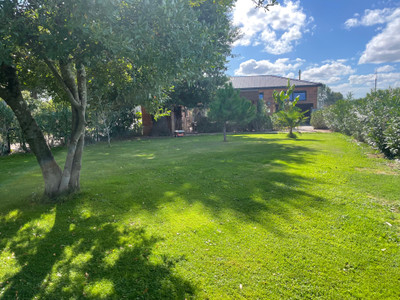5 rooms
- 3 Beds
- 2 Baths
| Floor 129m²
| Ext 7,515m²
€350,000
€295,000
- £257,417**
5 rooms
- 3 Beds
- 2 Baths
| Floor 129m²
| Ext 7,515m²
€350,000
€295,000
- £257,417**
Charming restored Pyrenees home and gite with original features, business potential and stunning views
Looking for peace and mountain views in a traditional Pyrénéen village?
This charming, south-facing property on the edge of Sengouagnet offers a beautifully renovated 2-bedroom house plus a 1-bedroom gîte—perfect for extended family, holiday rental, or long-term let.
Set on 7,515 m² of land, there’s space for animals, a vegetable garden, and fruit trees. The location is ideal for nature lovers, with stunning walks, cycle routes, lakes, and rivers all nearby.
Three ski resorts are under an hour away:
* Le Mourtis (29 mins)
* Superbagneres via telecabin (50 mins)
* Peyragudes (1 hr).
A fantastic lifestyle opportunity with income potential.
The house has 86.4 m2 habitable (heated space) and the gite has 42.51 m2 (once radiators are installed). Habitable space is not the total surface of the property, only the heated spaces (attics, workshops, hallways are not included).
Interested – contact us today to find out more and take a look at the 360° tours below!.
Tucked away in the peaceful and picturesque village of Sengouagnet, this beautifully renovated, south-facing stone property is brimming with charm, character, and opportunity.
Whether you're dreaming of a tranquil family retreat, a lifestyle change, or a business venture in the heart of the Pyrenees, this property offers a rare blend of authenticity, comfort, and flexibility.
Lovingly restored using eco-conscious materials, the property includes a 2-bedroom main house and a fully self-contained 1-bedroom gîte/apartment—perfect for extended family, guests, or generating income through holiday or long-term rental.
Inside, traditional features have been thoughtfully preserved to retain the soul of the home. You’ll find original wooden floors, exposed ceiling beams, and a feature fireplace that bring timeless warmth and rustic elegance.
Wood-framed windows and doors, many with their original shutters, open up to views of rolling hills and the surrounding countryside, creating a serene and inviting atmosphere throughout.
Let's take a tour of the main house:
:
GROUND FLOOR
Step through the original wooden front door into the tiled hallway, with a staircase rising to the first floor. Tucked beneath the stairs is a wc.
To the left, enter the lounge and dining room, filled with natural light and character:
• Two windows, including a new double-glazed picture window framing scenic views
• An original fireplace with 12kW wood-burning stove and traditional wooden mantel
• Original restored wooden floor and door, freshly painted using eco/bio products.
• Electric radiator
To the right, you'll find the large kitchen space, ready for your personal touch:
• Exposed treated ceiling beams with all eco-friendly materials
• Original window with single glazing
• Modern electrics and plumbing pre-installed, ready for new units and appliances
• Flooring finished and insulated, with easy-clean Clic-Clac
• Designed with flexibility in mind—space for a wood burner or range cooker has been left clear of electrics and is ready for installation if required.
• Archway to a storage area, ideal for cleaning materials
FIRST FLOOR
Climb the original wooden staircase, complete with its elegant metal balustrade, and arrive at a the landing. The original wood flooring, beautifully preserved and finished with eco-friendly paint, continues throughout this level, maintaining the home’s authentic charm.
A wooden-framed door with glass panels fills the landing with natural light and opens out onto a stunning south-facing balcony—a perfect spot to enjoy your morning coffee while taking in the views of the Pic du Gar and Cagire mountains.
Above the landing, there’s access to the insulated attic space.
From the landing, doors lead to:
Bedroom 1
A spacious, light-filled room with charming original features, including wooden flooring, a restored door, and beautiful patio doors that open directly onto the balcony.
Recessed areas are ideal for built-in wardrobes.
This room offers flexibility—either as a large double or to be converted into two smaller bedrooms, if desired.
Bedroom 2
A lovely double bedroom with original wooden floor, door, and window, all lovingly restored.
Shower Room
Set in an L-shaped layout, the shower room includes:
• A new WC
• A large shower unit
• A wash basin set into a tiled surface with practical storage below
• A window with iron grill for light and ventilation
• Original wooden floor, in excellent condition
Balcony
Running the full length of the house, this south-facing wooden balcony is a true highlight. With a traditional balustrade and the overhanging eaves of the roof offering both shade and shelter, it’s an ideal space to relax and enjoy the beauty of the Pyrenees—rain or shine.
There is a trap to the insulated low level attic space.
GARDEN LEVEL
Cave/Storage
With its own separate entrance at garden level under the ground floor of the house, this is a super storage area for garden equipment etc.
SEPARATE ATTACHED GITE
GROUND FLOOR
WORKSHOP
Beneath the gîte is a large workshop (previously a barn) brimming with rustic charm and practical promise.
• Exposed stone walls and original wooden beams
• Wide, authentic stable doors and a concrete floor
• Fully connected to water and electricity
• A new solid wood staircase to the gite on the first floor
• Sufficient space to add a summer kitchen, an artist’s studio, or hobby space
• Separate wood store to the side.
FIRST FLOOR
Accessed from the garden, the gîte opens out onto a pretty balcony that invites you to pause. Whether it’s morning coffee or an evening glass of wine, you'll be drawn to the sweeping mountain views and the tranquil sight of the village below.
Newly Renovated Interior – A canvas for your imagination
Step inside to discover a beautifully refreshed space where all the groundwork has been done, leaving you free to bring your own taste and creativity to life.
Living Area (25.14 m2)
• A new floor, ready for your chosen finish
• Fresh plasterboard and electrics throughout
• Exposed beams adding warmth and charm
• 2 double-glazed windows with original shutters
• The main entrance leading directly to the balcony and garden
• An extractor fan already installed
• Plumbing and electrics in place for a kitchen
Possibility to create a charming vestibule or entry nook for added elegance
Bedroom (10.80 m2)
• A peaceful room with the same standard of renovation as the living space
• Direct balcony access via a door to the ‘cagabi’—a naturally cool corner, ideal for reading, relaxing, or storing garden furniture.
Bathroom (6.57 m2)
Accessed from the living area, this bright new bathroom space is fully equipped with:
• New plumbing and electrics
• Window for natural light
• WC and extractor fan
• Plumbing for a washing machine
• Plumbing for a bath and shower of your choice to be added.
• Storage space, ideal for towels and toiletries.
ATTIC
From the living area a temporary staircase leads up to a trap opening into a large strong attic space, securely supported via the structure below . This inviting attic space could become:
• Bedrooms and/or private office
• Games room or creative studio
• Guest suite
Let your imagination guide you—there’s plenty of room to create
OUTBUILDINGS
STONE BARN
This detached stone barn is full of rustic French charm and presents yet another exciting opportunity.
GROUND FLOOR
• Ideal for converting into additional accommodation with a kitchen/living area and WC
• Or used as a spacious garage or workshop
FIRST FLOOR
Currently a hay loft with potential for a:
• Cosy bedroom and bathroom
• Art studio
• Private home gym
A large wood store rests just beside the barn, keeping your firewood dry and giving additional storage.
LARGE GARAGE
To the right of the property’s entrance, a large, solidly built stone garage with concrete flooring adds yet another practical touch—whether for secure parking, storage, or further conversion (subject to permissions).
This is a home that invites you to slow down, breathe deeply, and enjoy a simpler, more fulfilling lifestyle—with the added bonus of rental income potential.
EXTERIOR
Outside, the generous 7,515 m² plot offers space for chickens, animals, vegetable gardens, fruit trees, or simply to enjoy the fresh mountain air.
There is parking, storage, and shaded areas ideal for relaxing, scattered throughout the grounds.
The grounds feature three separate springs, ideal for watering, shrubs, and vegetableS.
Wherever you are on the grounds, the views are breathtaking, and you'll always find sun or shade to suit your needs.
REGION
Nestled in the heart of the Pyrenean foothills, Sengouagnet is a warm and welcoming village where community spirit thrives.
With a local school, town hall (mairie), and two charming chalets offering café services on weekends, it’s the kind of place where neighbours greet each other by name and life moves at a gentler pace.
Just a few minutes away, the vibrant market town of Aspet offers everything you need for daily life—shops, cafés, a restaurant, and essential services including a medical centre, pharmacy, and schools.
Twice a week, the streets come alive with a bustling market, drawing locals from nearby villages who come for the fresh produce and stay for the friendly atmosphere. It’s more than shopping—it’s a social event and a cherished local tradition.
Locality:
• Aspet – 3km
Shops, cafés, restaurants, twice-weekly market, pharmacy, dentist, medical centre, and outdoor swimming pool. Primary and secondary schools are located here.
• Sengouagnet – your village
Primary school, café chalets, and a friendly, close-knit community surrounded by nature.
• Skiing – 19km to Le Mourtis
Enjoy winter sports with ease—Le Mourtis ski resort is just a short drive away.
• St Gaudens – 18km (20 mins)
The main regional hub with a hospital, larger stores, a Lycée (high school), and a train station for regional connections.
• Airports
Toulouse International Airport – 1h7 mins and Tarbes/Lourdes Airport – 1h
• Golf
Lannemezan – 40 mins to an 18-hole golf course and Montrejeau – 36 mins to a 9-hole course, lake, and water sports
• Outdoor Lifestyle
The area is a paradise for walkers, cyclists, and nature lovers, with countless scenic trails and routes on your doorstep. Whether you're after a gentle stroll or a full-day hike, the breathtaking Pyrenean landscape is always just steps away.
In Summary
This region offers the perfect balance of peaceful rural living and convenient access to all the essentials—plus plenty of ways to enjoy the great outdoors.
Whether you're looking for a permanent move, a holiday base, or a property with income potential, Sengouagnet and its surroundings deliver charm, community, and year-round appeal.
This is more than just a property—it’s an opportunity to create a life that blends comfort, creativity, and income potential. With the hard work already done and the charm of tradition
------
Information about risks to which this property is exposed is available on the Géorisques website : https://www.georisques.gouv.fr
[Read the complete description]














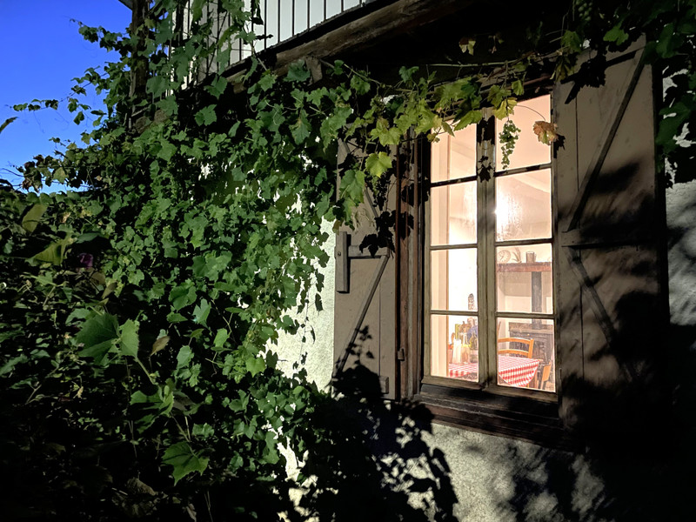
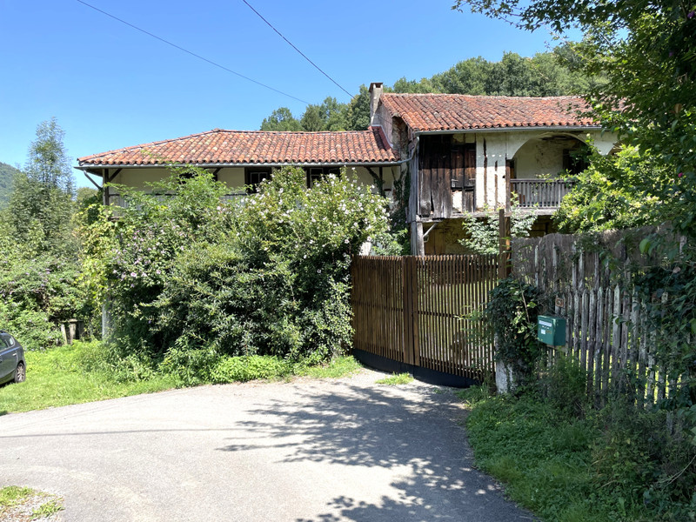
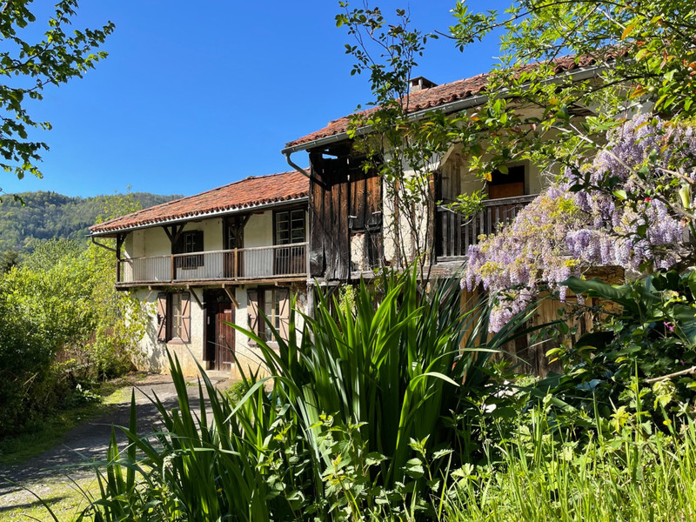
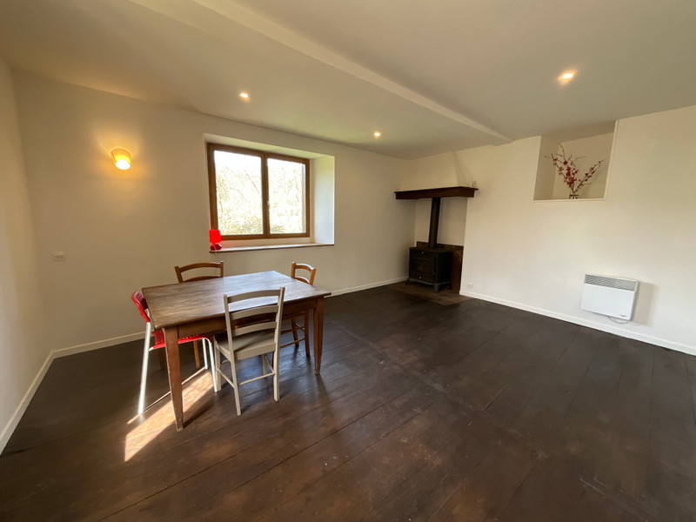
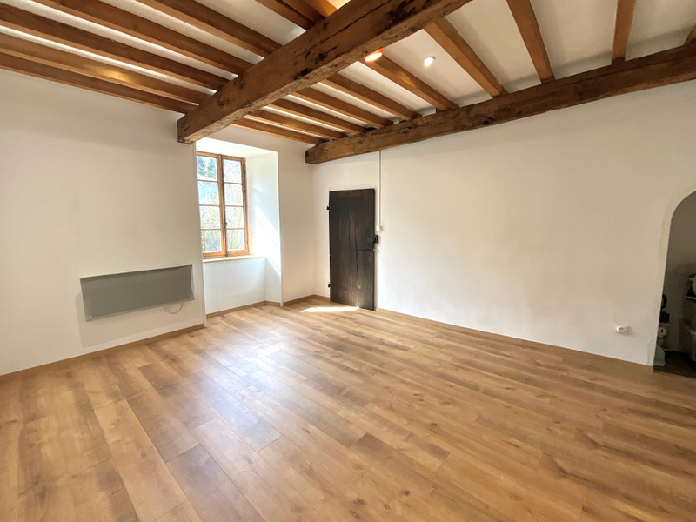
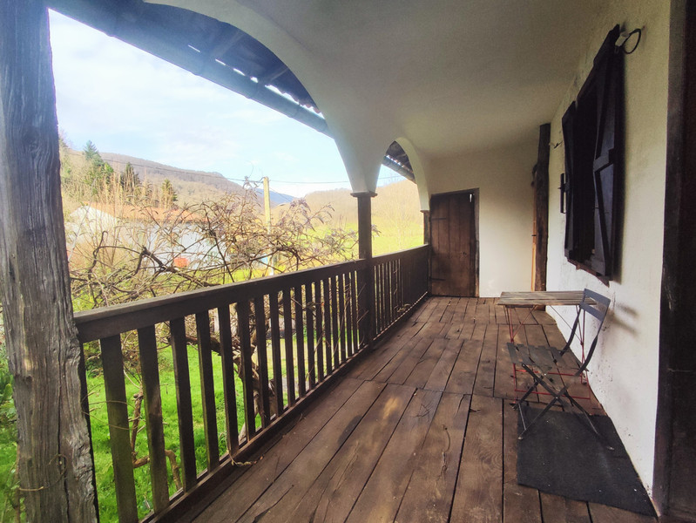
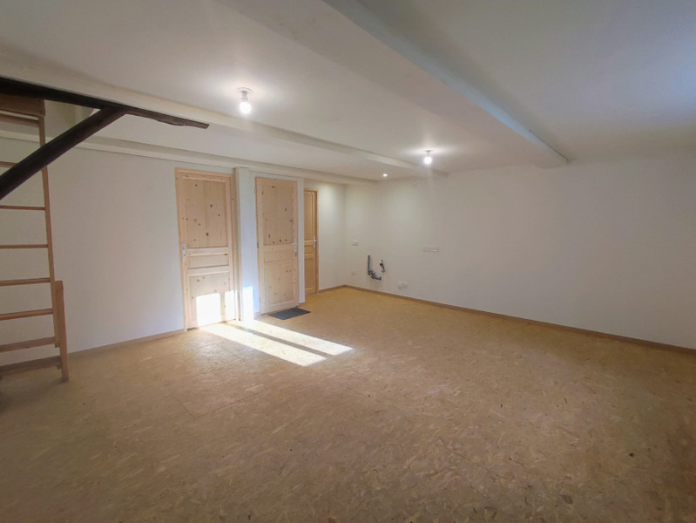
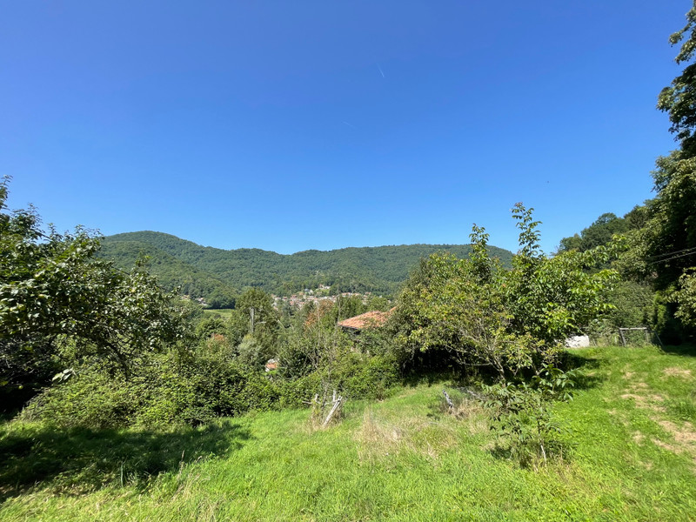
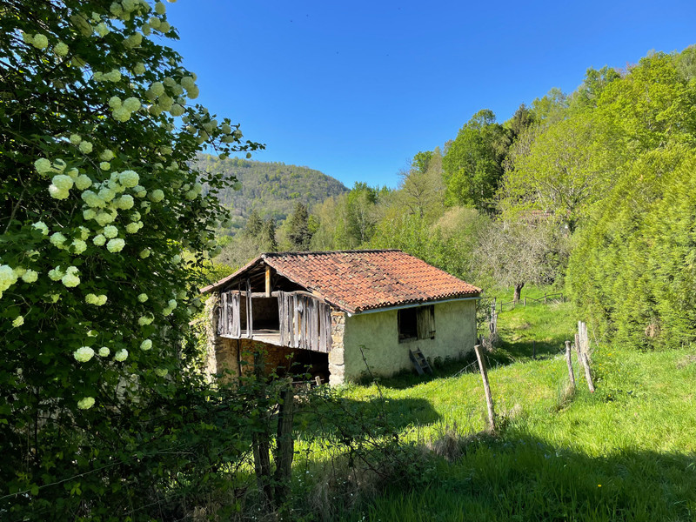
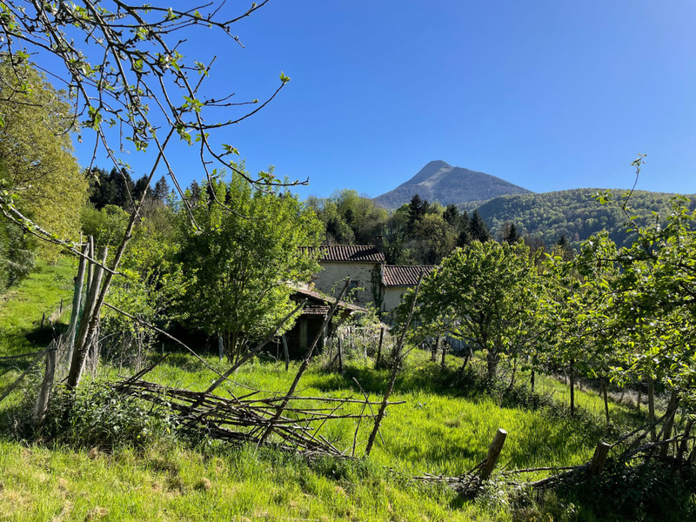
























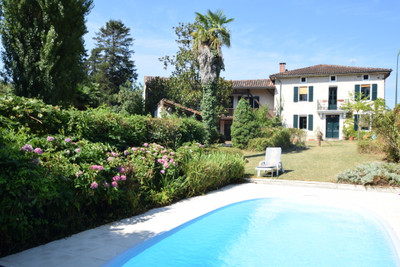
 Ref. : A15371
|
Ref. : A15371
| 