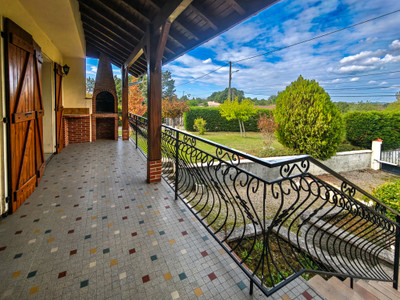7 rooms
- 2 Beds
- 1 Bath
| Floor 185m²
| Ext 696m²
€340,500
- £300,015**
7 rooms
- 2 Beds
- 1 Bath
| Floor 185m²
| Ext 696m²
1H from Toulouse, LOFT of 185 sqm, (barn), garden, pool, garage, pool house, near a lake, country settings
Set in the country side between Aurignac (15 mn) and L'Isle-en-Dodon (15 mn), in a farm outside a small village and near a lake, old barn converted into a confortable and modern loft of 185 sqm habitable space, with 2 large bedrooms.
Fenced garden, pool, summer kitchen, garage, terraces.
Central heating by heating pump air-water, 10 solar pannels for self-supply energy, reversible air-conditionning systems (4 splits).
Large capacity septic tank (shared with neighbour).
Built-in garden watering system.
Well.
Electric roller blinds.
Electric gate.
Mosquito nets.
Possibility to add extra bedrooms.
Composition of the property :
(Fenced plot of land of 696 sqm).
Designed by an architect, this loft of 185 sqm habitable space is made of stones and wood.
Ground floor :
- open space with fitted kitchen and custom-made furniture : 36.05 sqm
- circulation area : 4.10 sqm
- lounge : 22.56 sqm with covered terrace of 14.85 sqm
- laundry/storage room : 13.47 sqm
- circulation area : 10.41 sqm
- wc : 1.78 sqm
- heating room (heat pump) : 4.69 sqm
- garage with mezzanine : 39.45 sqm (ceiling heights : 2.21 m + 3.91 m)
- covered car park in front of the garage : 24.42 sqm
- pool house : approx. 40 sqm
- fitted summer kitchen : 7 sqm
- salt treatment pool of 6m X 3m, depth : 1.50m with rolling cover
- wooden terrace
- paved car park area
1st floor :
- wc : 2.51 sqm + cupboard of 1.65 sqm
- dressing room : 6.87 sqm
- bathroom with walk-in shower : 8.96 sqm
- bedroom 1 : 14.33 sqm
- bedroom 2 : 29.28 sqm
- landing area : 2.79 sqm
- study/mezzanine : 27.62 sqm
Custom-made contemporary furniture included in the sale
Possibility to add all other furniture
Central heating + hot water by heat pump air/water
Reversible air conditionning : 4 splits
10 solar pannels for self sufficient energy consumption
Large capacity septic tank shared with neighbour
Built-in watering system
Electric gate
Electric roller blinds
Mosquito nets
Well
Possibility to add an extra bedroom above the garage
Rural country settings, view on the village
Large lake nearby for fishing, walks, hiking, pic-nics
Semi-detached house (1 neighbour)
NB : the property is a former family farm. The barn has been converted into a loft, the retired parents are living next door.
The property is situated at the end of a communal way.
------
Information about risks to which this property is exposed is available on the Géorisques website : https://www.georisques.gouv.fr
[Read the complete description]
Your request has been sent
A problem has occurred. Please try again.














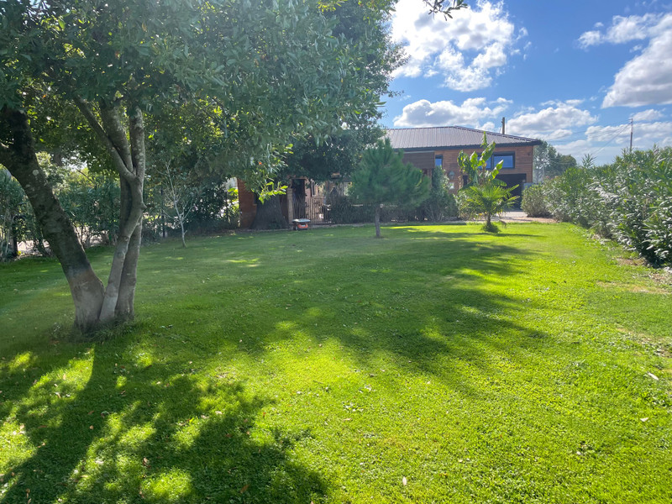
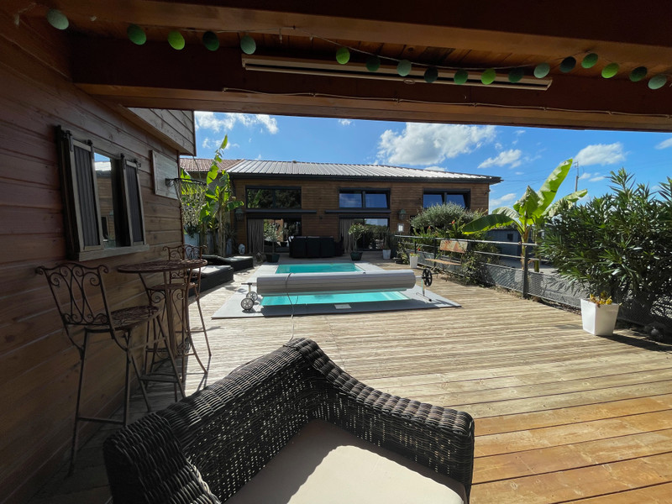
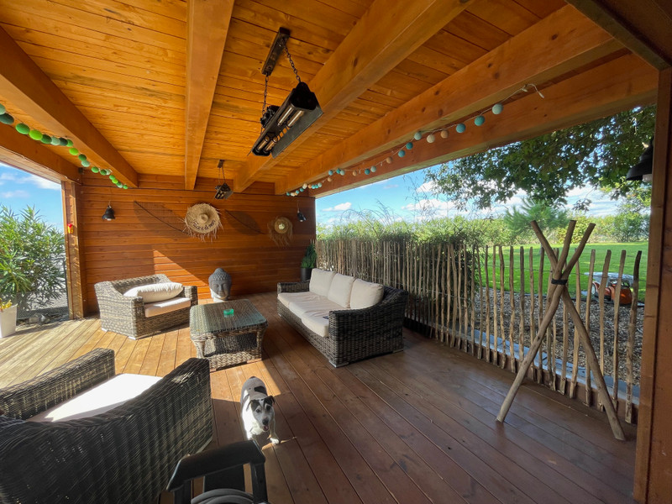
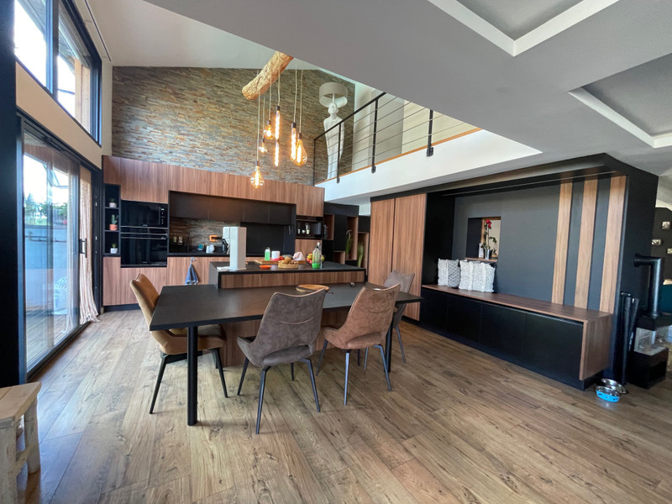
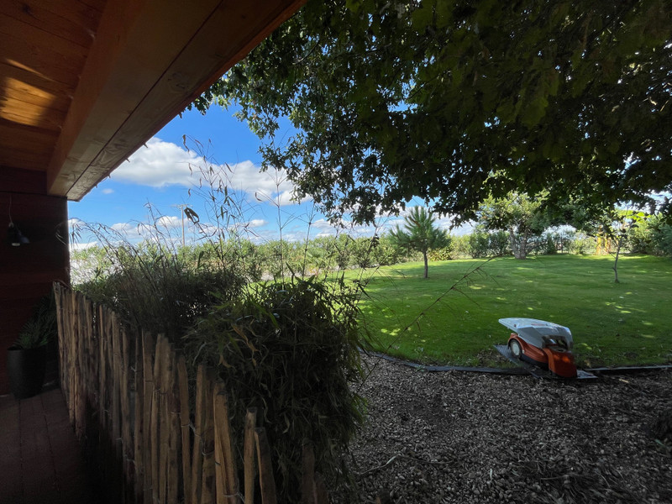
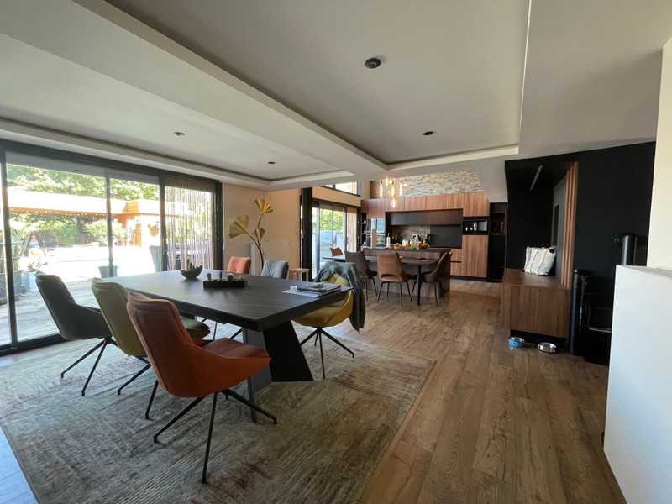
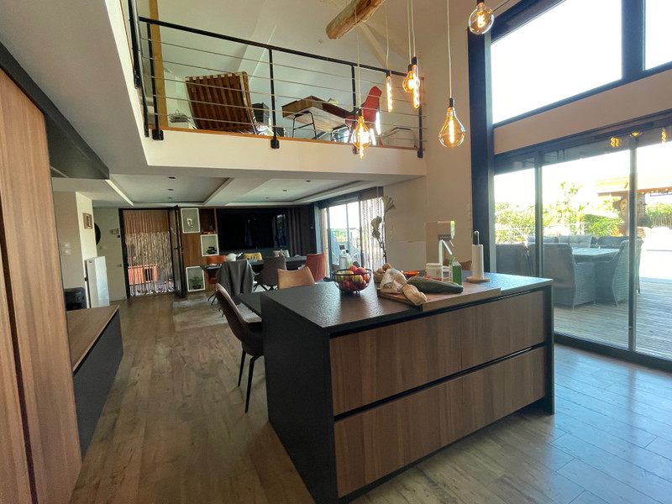
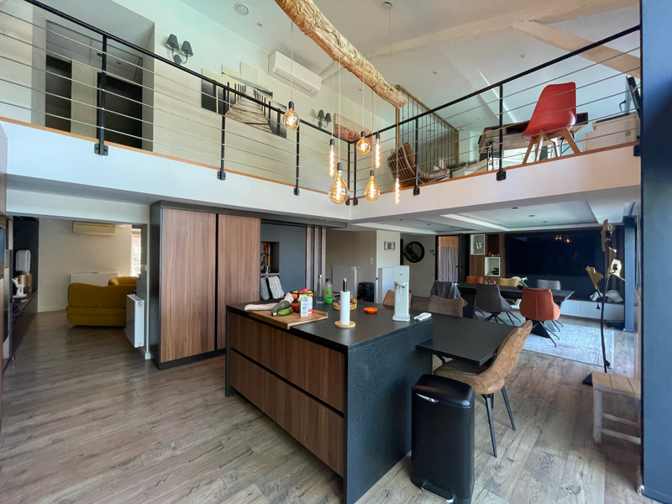
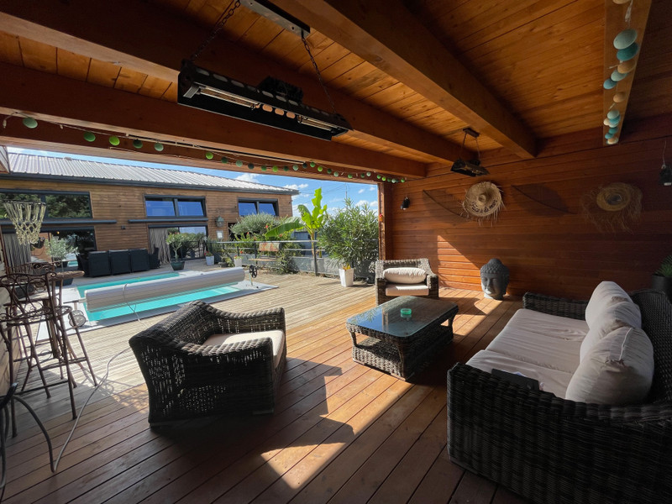
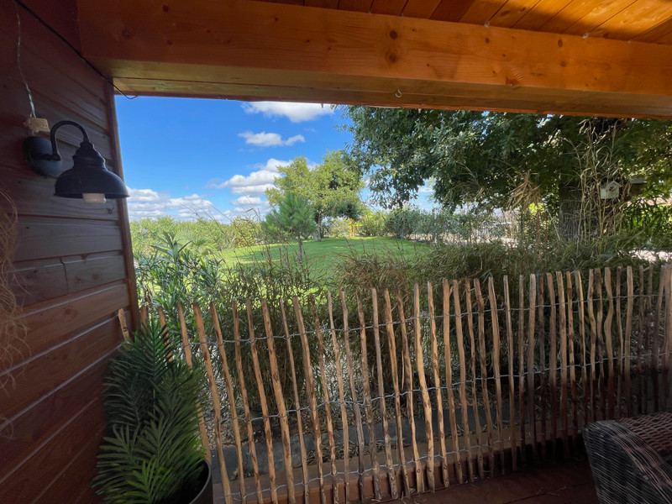






















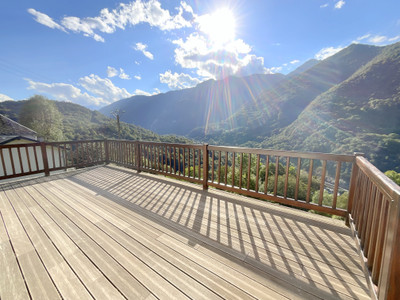
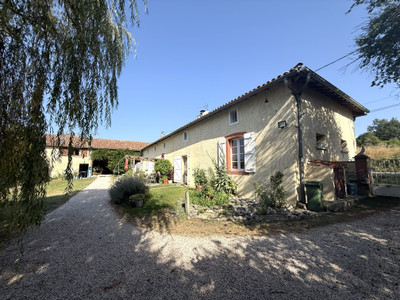
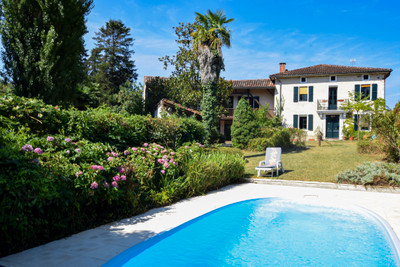
 Ref. : A15371
|
Ref. : A15371
| 