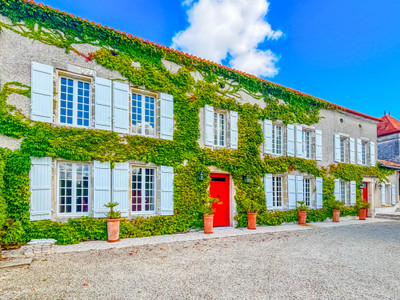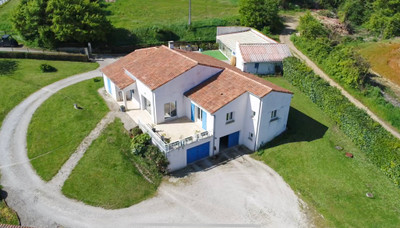14 rooms
- 8 Beds
- 4 Baths
| Floor 425m²
| Ext 9,950m²
€995,000
(HAI) - £877,690**
14 rooms
- 8 Beds
- 4 Baths
| Floor 425m²
| Ext 9,950m²
€995,000
(HAI) - £877,690**
Luxury Stone Manor and guest house, castle views, Heated pool with various outdoor entertaining areas .
Recently renovated 7 bedrooms beautiful home, offering a large American kitchen with marble center island with 5 seats , a lovely dining room overviewing the land, a spacious living room with fireplace, a well equipped laundry room and many storage rooms.
Outside; an entertaining covered area with a wood burning fireplace adjacent to a fully fenced garden with a newly installed limestone patio surrounding the heated salt water pool.
Landscaped garden, south facing courtyard, totally private.
This home also offers a one bedroom independant gite, just recently finished.
Also, two garages and an additional spacious barn with new roof that can be finished as a large home, or, gite.
All amenities are 5 minutes away by car in town of RONSENAC, close to VILLEBOIS LAVALETTE, both beautiful historic villages, touristic during summer; castles, supermarkets, gas station, hardware store, post office, restaurants, bakery, butcher, etc.
The main house comprises of the following facilities;
GROUND FLOOR 205.50 m²
Main entrance onto a spacious hallway leading to: a library that could be converted into a bedroom or children's playroom,
a bathroom,
a laundry room with outside access,
an office that could be converted into a bedroom,
a large living room with a fireplace insert,
a spacious kitchen with a second fireplace insert and a central island providing seating for five,
an adjoining dining room with views of the countryside, and
a master suite with a shower room.
The reception areas feature numerous authentic period details, blended with contemporary design, polished concrete floors, and south-facing windows, creating bright and spacious rooms with high ceilings.
A total of four working wood-burning stoves are located throughout the reception areas.
Double-glazed wooden cottage-style windows and doors overlook the front and rear courtyards.
FIRST FLOOR – 120 m²: Original staircase leading to a landing, a master suite, three further bedrooms, a large bathroom, and a dressing room.
Again, the house has been tastefully decorated with a blend of contemporary and original features. In total, 325 m² of living space.
The entire house is serviced by a heat pump with a very high level of insulation. All the roofs have been recently timbered and retiled.
The exterior offers a pretty totally renovated gite of 100 m² . Bespoke fitted kitchen, living area with an open fireplace. Beautiful ensuite bedroom . Outside covered terrace and a view across the village of Ronsenac, Chateau de la Mercerie, Magnac Lavalette and Villebois Lavalette.
There is an additional building adjacent to the pool, of 255 m² ready for conversion with full architectural plans, comprising of a living/dining area, kitchen, master bedroom with ensuite bathroom, stairs leading to the first floor with provision for 3 further bedrooms.
The barn is currently used for storing garden equipment plus the pool technical area. Further barns and outbuildings comprising of an outside covered barn with a huge fireplace (ideal for evening entertainment), an orangerie, and a double garage, direct access into the mud room equipped with central heating. The heated salt water pool is situated in a secluded and sunny corner of the landscaped garden, 5 x 5 in size and built by Magiline.
The total land space is 9950 m² with a fenced in grounds with several lockable gates.
Room dimensions as follows
GROUND FLOOR
Hallway 24 m2
TV room 20 m2
Bathroom 9m2
Laundry/mud room 17 m2
Bedroom 1 27,5 m2
Living room 30 m2
Kitchen 31 m2
Dining room 19 m2
Bedroom 2 26m2
FIRST FLOOR
Stairs
Landing 9 m2
Bedroom/dressing 28m2
Bedroom. 24m2
Bathroom 12 m2
Bedroom 20m2
Dressing 7m2
Bedroom 20m2
Total 120 m2
------
Information about risks to which this property is exposed is available on the Géorisques website : https://www.georisques.gouv.fr
[Read the complete description]














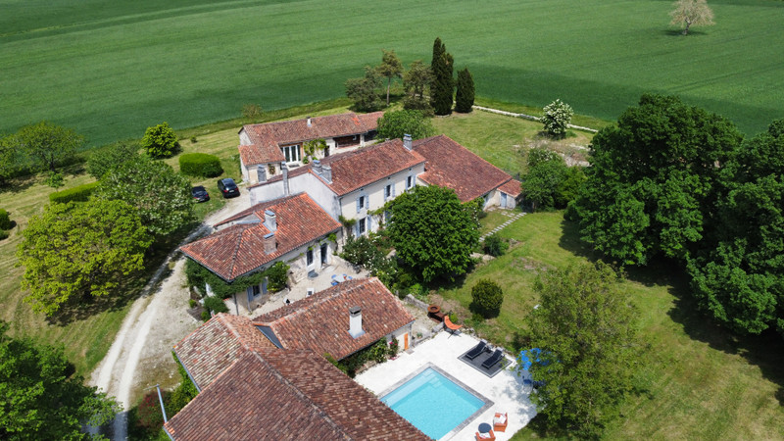
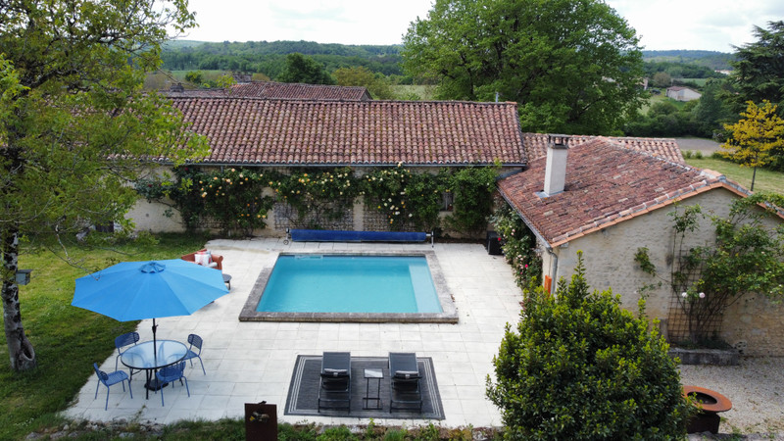
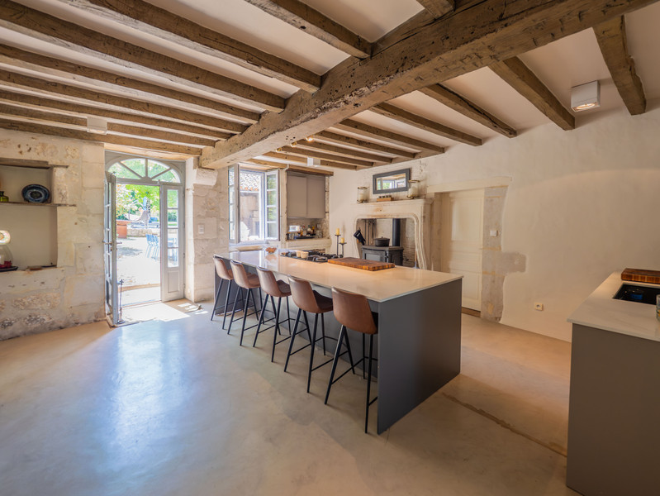
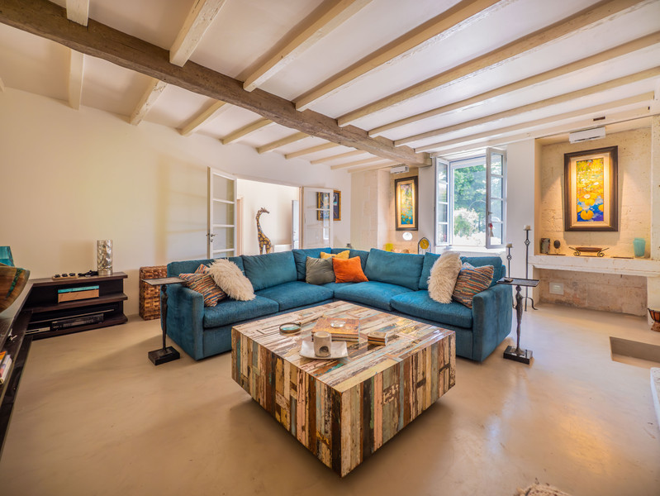
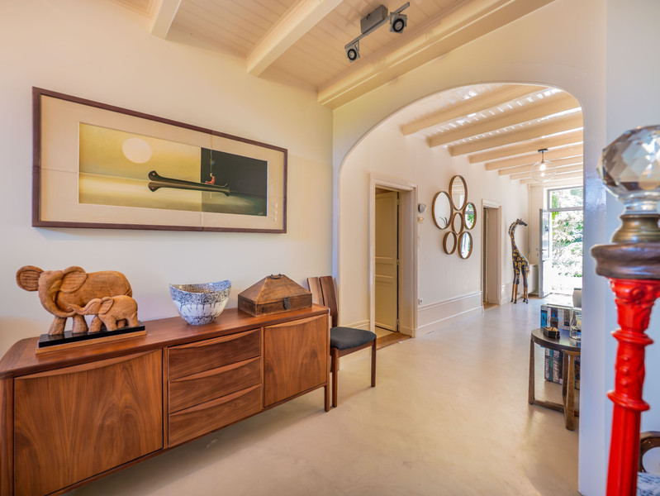
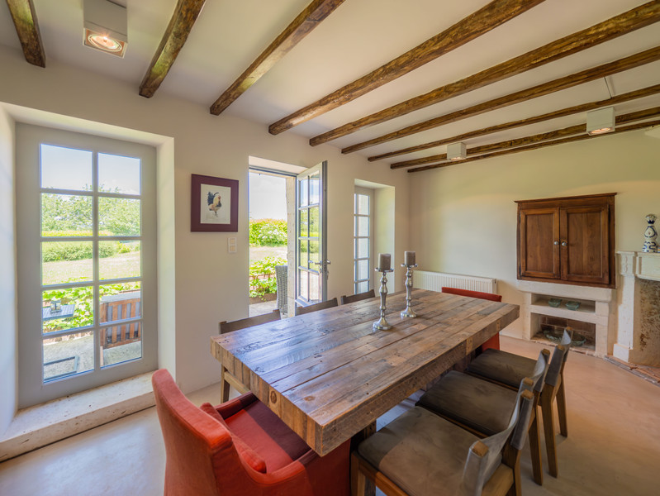
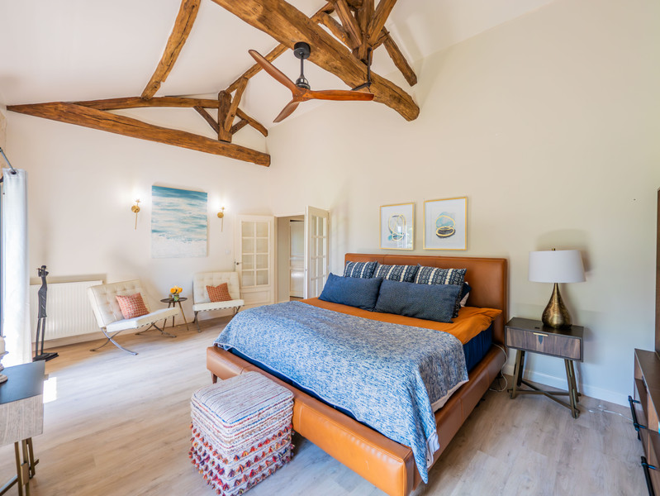
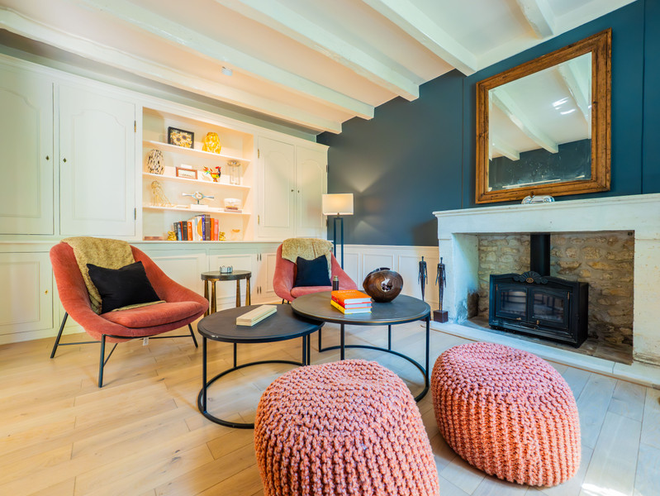
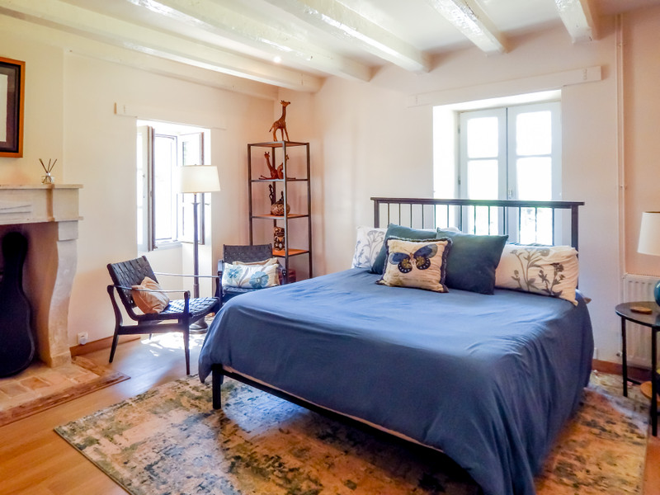
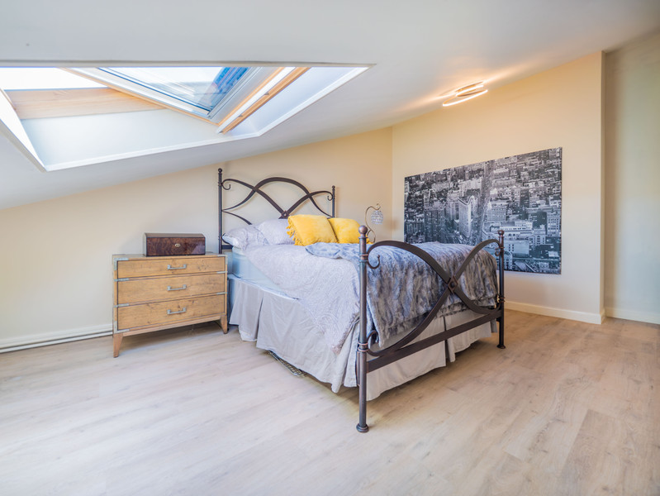























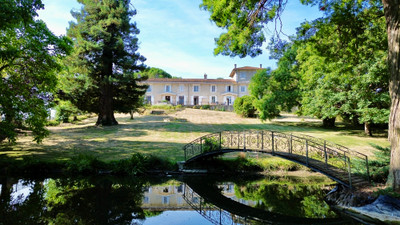
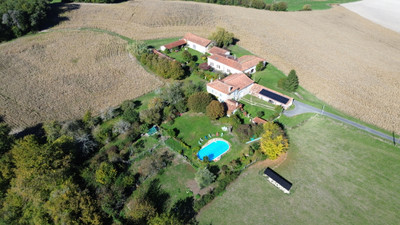
 Ref. : A40974CDE16
|
Ref. : A40974CDE16
| 