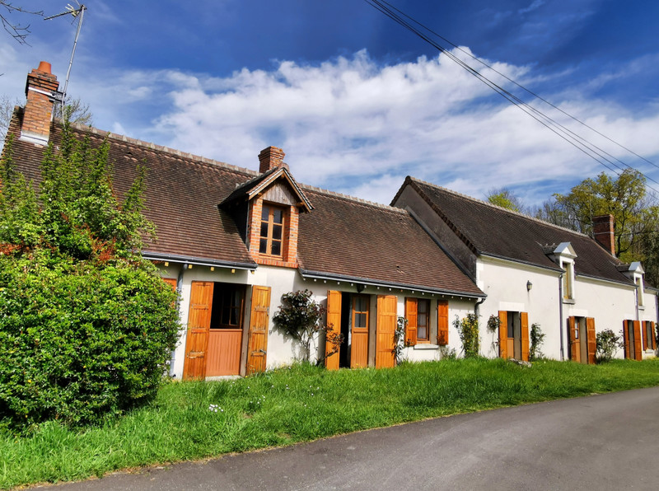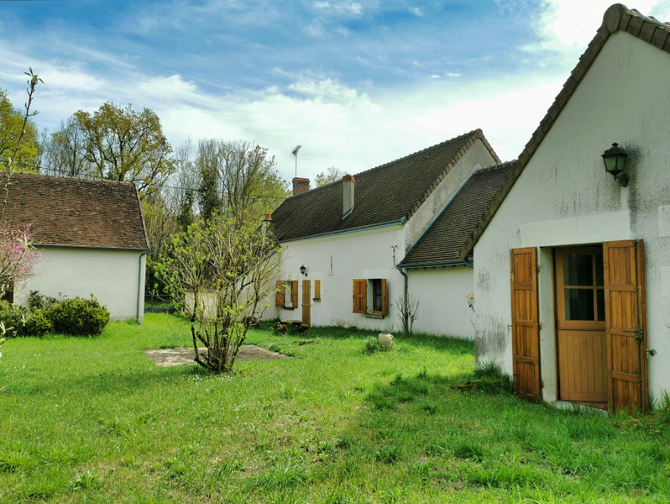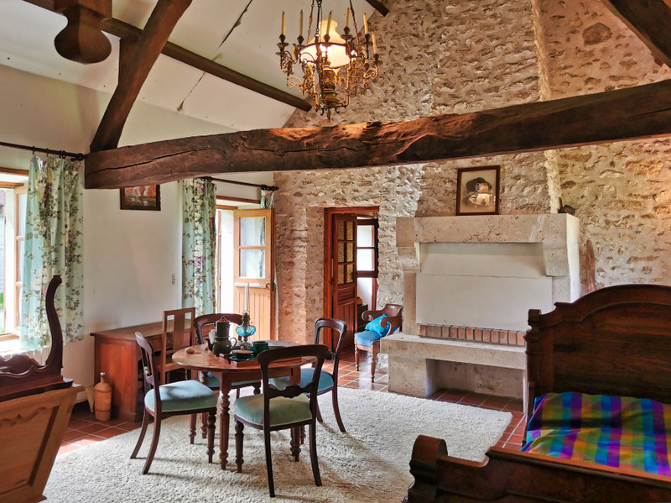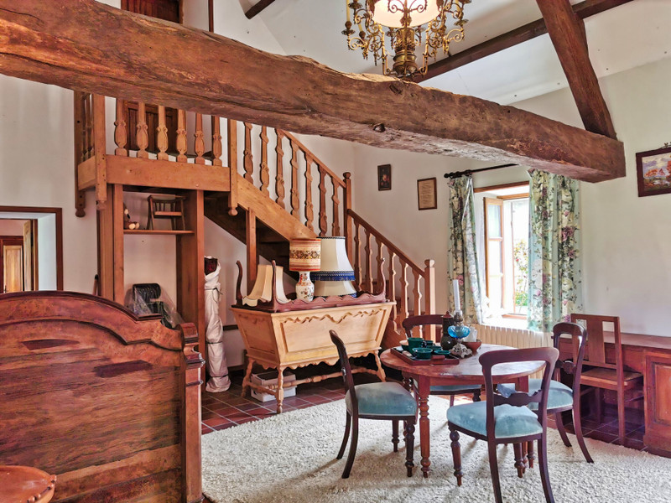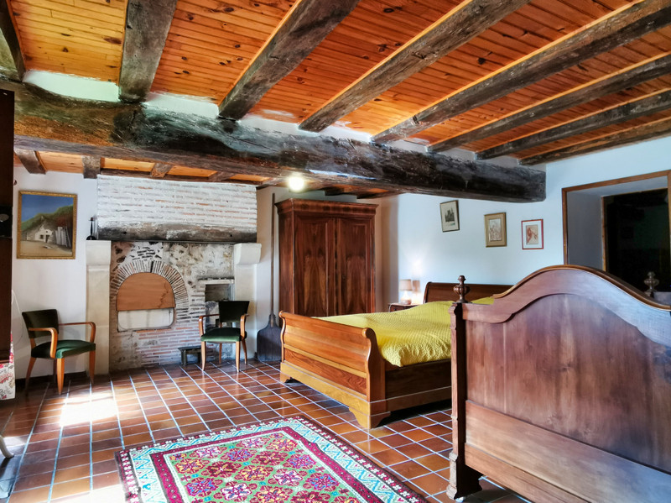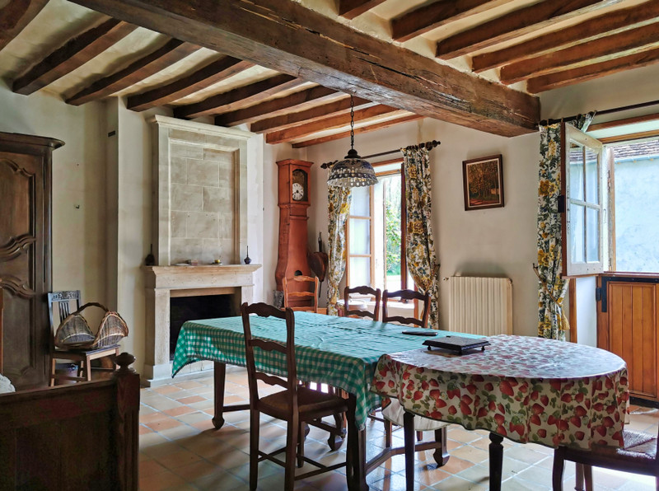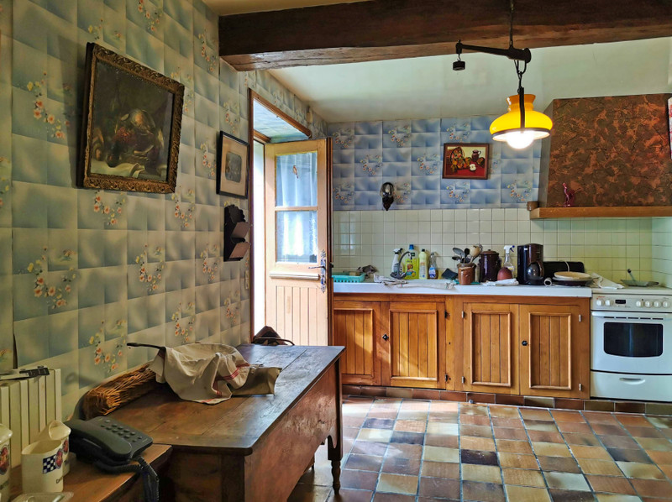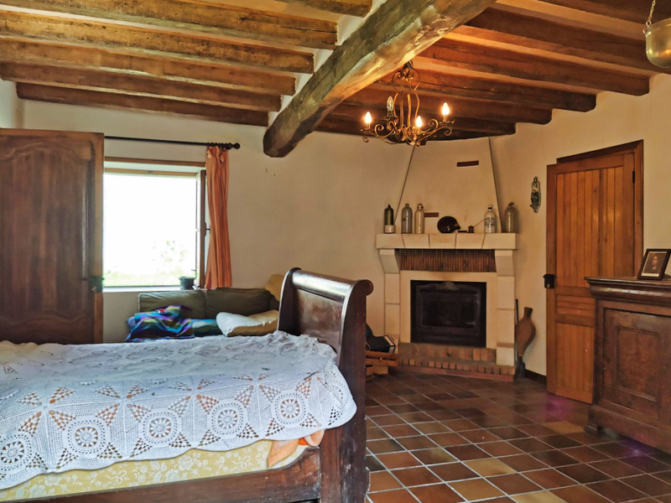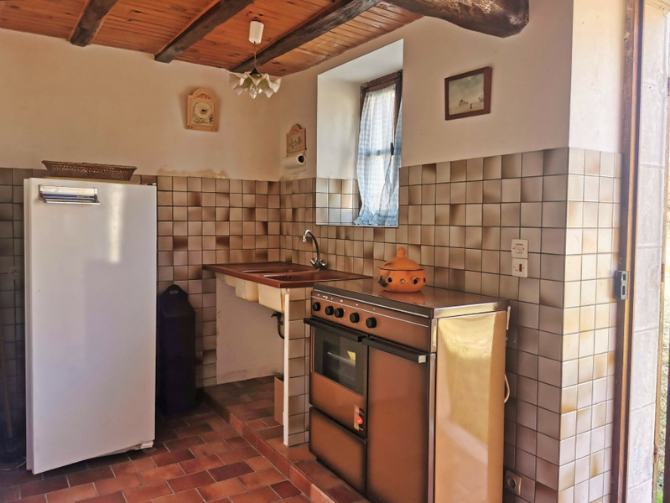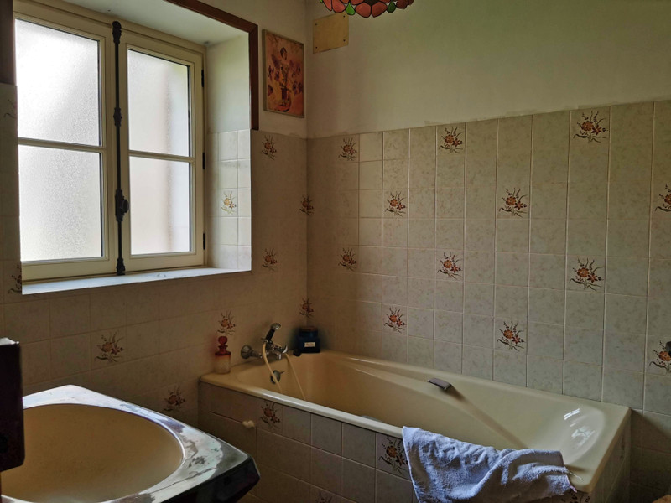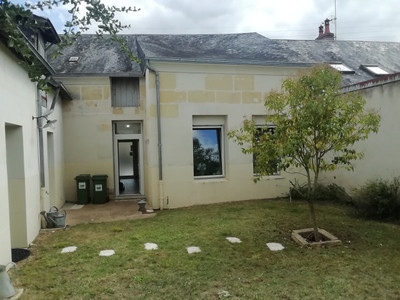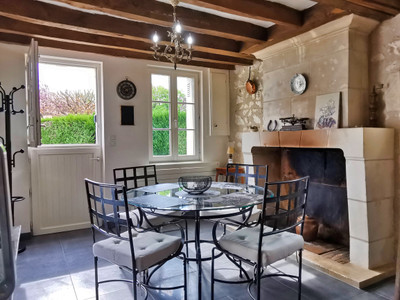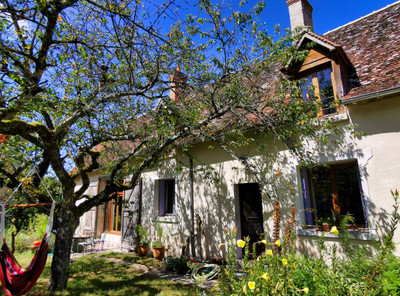4 rooms
- 2 Beds
- 2 Baths
| Floor 146m²
| Ext 980m²
€167,400
(HAI) - £145,872**
4 rooms
- 2 Beds
- 2 Baths
| Floor 146m²
| Ext 980m²
€167,400
(HAI) - £145,872**
Character 2-3 bed house, much potential, outbuilding, nr Selles sur Cher, Loire Valley
Lovely character 2 bed property with plenty of potential. There is the possibility of separate studio/gîte, plus barn/garage also has potential to be developed. Very large attic space with good head height, perfect to create another floor of living space.
Situated in the small village of Billy, just 5km from the pretty town of Selles sur Cher, the village amenities are just 500m away.
The city of Tours, with TGV links and airport served by Ryanair, is 74km from the property.
The living space of the property is currently all on the ground floor. There is a small kitchen, shower room and a large bedroom at one end of the house with separate entrances - this could easily be used as a studio or gîte.
The beautiful cathedral ceiling living room has a stone fireplace and plenty of light from windows at both sides. The solid wooden staircase leads up to the large attic space (83m2) and this is ideal for the creation of a second floor living area.
The main kitchen leads to a cosy living room with another stone fireplace and exposed wooden beams. This lovely property needs upgrading and the layout rethinking, but the potential is huge!
The garden is flat and laid to lawn. There's a stone barn with two rooms and even more potential. Or it can be used as a garage.
The roof has been redone, as has the exterior walls of the house. The plasterboard ceiling in the living room needs replacing, as it was damaged by a leak before the roof was replaced.
This lovely property has the potential for so much more and is looking for someone to bring it back to life!
Further photos available.
Ground floor:
Living room with stone fireplace 5.9x5.2 - 31.6m2
Kitchen 4.4x2.8 - 12.6m2
Corridor with rear entrance
Bathroom
W.C.
Bedroom with fireplace / wood burner 4.4x5 - 22.7m2
Living room with stone place fireplace 4.9x6 - 27m2
Bedroom with bread oven feature (non-functional) 5x5.6 - 28.4m2
Shower room with W.C.
Kitchen 9.8m2
First floor:
Attic space with two rooms, 55m2 and 28m2.
Exterior:
Flat lawned garden, fenced.
Stone barn/garage (two rooms 17.6m2 and 21.3m2) and attic.
Boiler room at side of the house.
------
Information about risks to which this property is exposed is available on the Géorisques website : https://www.georisques.gouv.fr
[Read the complete description]
A problem has occurred. Please try again.














