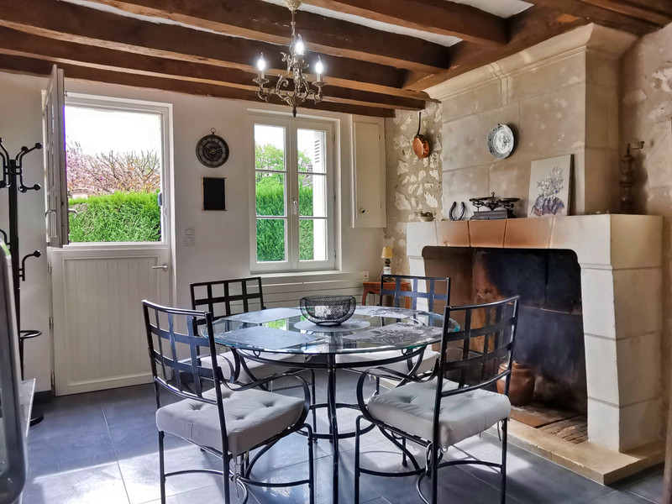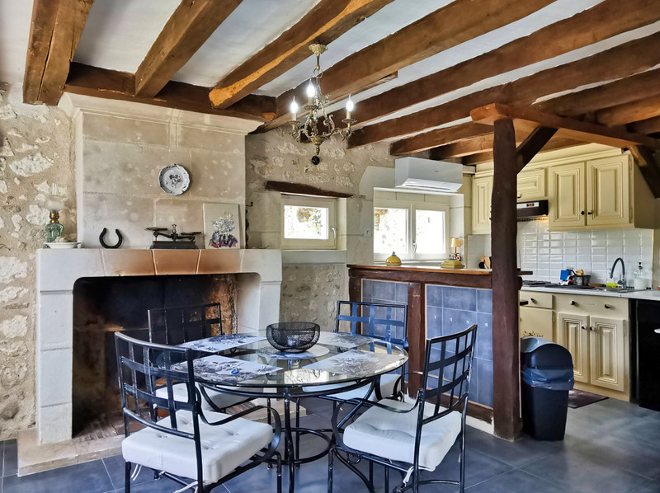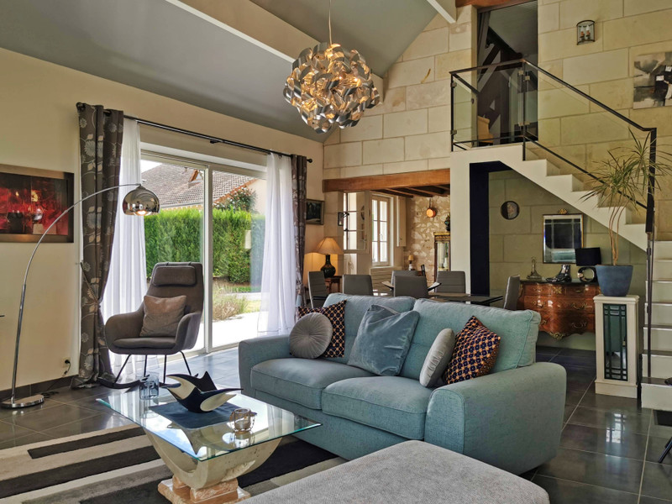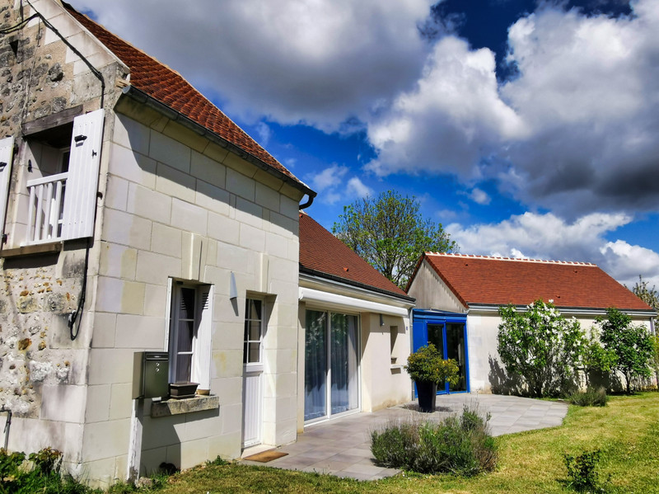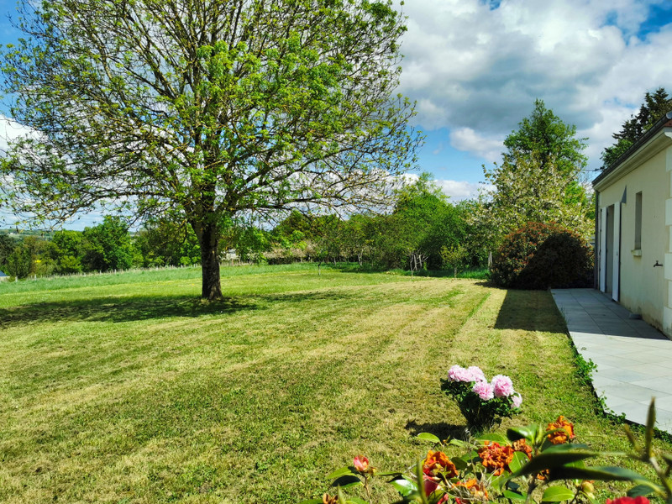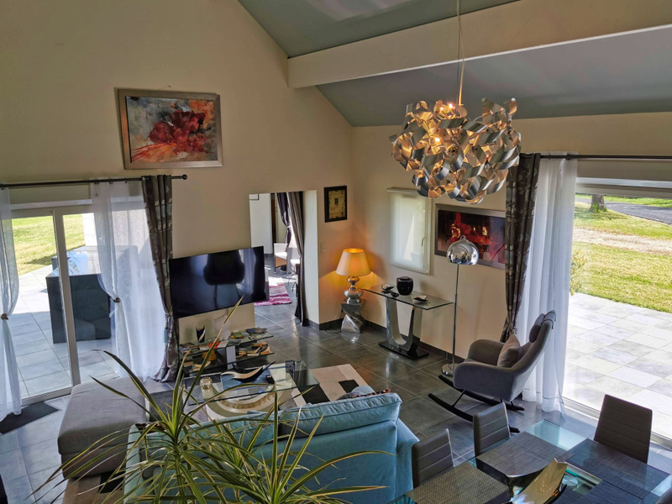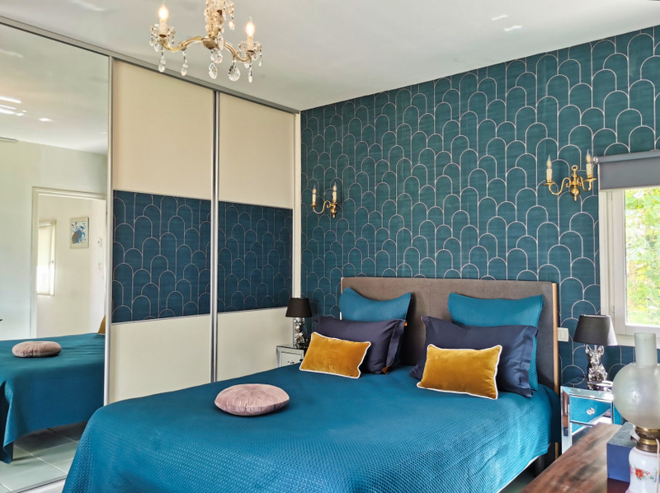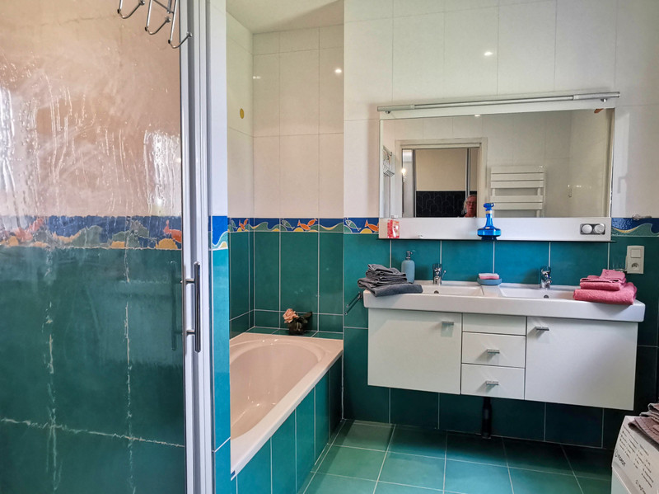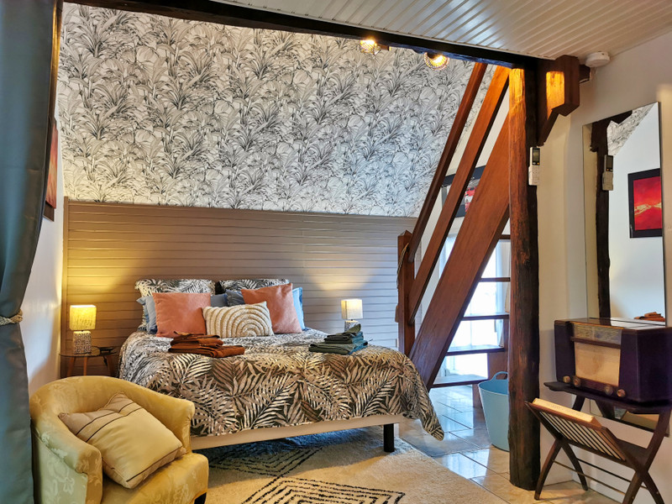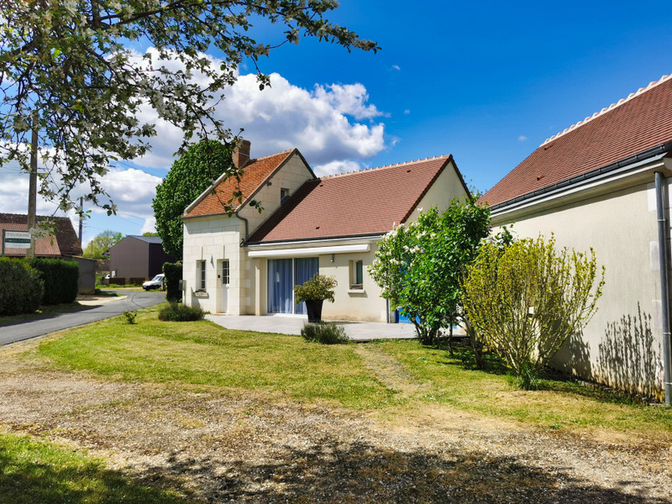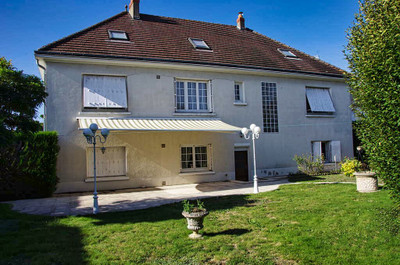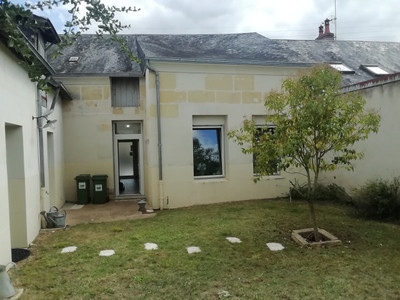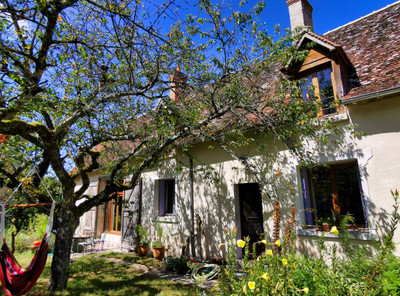3 rooms
- 2 Beds
- 2 Baths
| Floor 99m²
| Ext 1,768m²
€235,400
€205,200
(HAI) - £178,811**
3 rooms
- 2 Beds
- 2 Baths
| Floor 99m²
| Ext 1,768m²
€235,400
€205,200
(HAI) - £178,811**
Beautifully renovated character 2-bed property in country lane, between St Aignan sur Cher & Montrichard 41.
This lovely 2-bed character property has been fully renovated. In a quiet lane with great views, it is just 9km from St Aignan sur Cher and 12km from Montrichard. Both of these popular tourist destinations have cobbled streets lined with bars, shops and restaurants, plus large supermarkets and DIY shops. There is a mainline train station in each town, allowing easy access to Tours and Paris.
The city of Tours, with TGV and airport served by Ryanair, is just 55km from the property. The A85 motorway is 7km away.
This character property has been renovated and stylishly decorated throughout. Other than a bedroom upstairs, with its own W.C. and shower room, the living space is all on the ground floor.
The country style kitchen/dining room has plenty of character, with an old stone fireplace and exposed stone walls and beams. This opens into the light and airy living room with patio doors on two sides, each leading to a sunny terrace.
The conservatory links the first house to the second. In this part there is a toilet, plus a beautifully styled bedroom with its own private bathroom W.C.
A staircase leads down to a sous-sol with two rooms, one has been decorated to make a relaxing potential spa area.
This property is ready to move in to with no work needed! The furniture and decorations are not included in the sale price, but the vendors would like to leave everything for an additional cost - including sheets, towels and everything needed to move in and start enjoying the property.
Currently run as a gîte, it could also be a beautiful family home, or an ideal low maintenance holiday home.
Points to note;
Electric underfloor heating on the ground floor and reversible air-conditioning upstairs. Three air conditioning units in total (two new in 2025)
DPE class C
Fibre optic internet
Mains drains
No garage, but possibility to add one
Additional photos are available upon request.
Ground floor:
Kitchen/dining room with open fireplace 5.7x3.3 - 19m2
Living room - 5.2x6.8 - 34m2
Conservatory 8m2
W.C.
Bedroom 3.8x4.4 - 17m2, with fitted wardrobes and private bathroom/W.C.
First floor:
Bedroom 12m2 with small mezzanine for single bed/storage
Private shower room and separate W.C.(macerator)
Sous-sol:
Two rooms, one decorated for a potential spa 13m2, the other is used as a cellar/storage room 20m2
Exterior:
Gardens with terraces on both sides of the house.
Wooden cabin.
------
Information about risks to which this property is exposed is available on the Géorisques website : https://www.georisques.gouv.fr
[Read the complete description]














