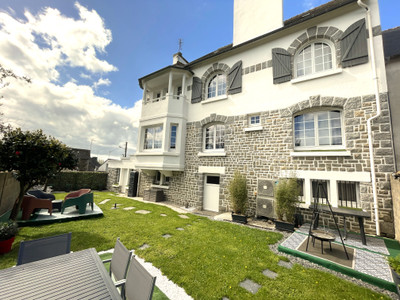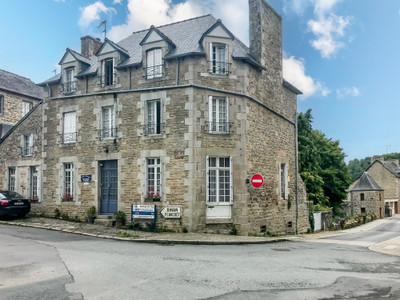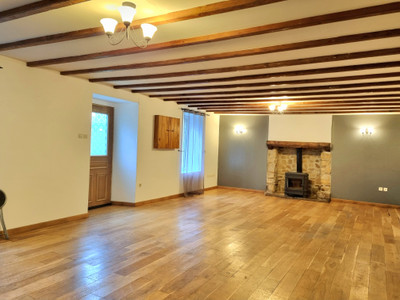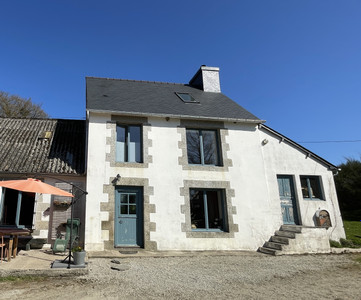8 rooms
- 6 Beds
- 2 Baths
| Floor 180m²
| Ext 4,000m²
€299,980
€291,980
- £250,498**
8 rooms
- 6 Beds
- 2 Baths
| Floor 180m²
| Ext 4,000m²
€299,980
€291,980
- £250,498**

Ref. : A35412AGD22
|
NEW
|
EXCLUSIVE
Between Bourbriac and Quintin, beautiful property with six bedrooms, outbuildings and a vast plot of 4,000m2.
Spacious six-bedroom property, with outbuildings and 4,000m2 of land.
Located between Bourbriac and Quintin, this beautiful stone property, which has been well maintained, offers you many possibilities with its spacious interior, outbuildings and land. It is located in a countryside environment, without closeneighbours, located between Quintin and Bourbriac and just 30 minutes from Saint-Brieuc,
On the ground floor is a lovely entrance with a bedroom to the left, and to the right a fitted kitchen which leads to a large living room, with a mezzanine level, and with countryside views. There is also a bathroom and WC on the ground floor.
On the first floor are five additional bedrooms, a bathroom, WC and an access to the rear of the house.
Outside, are spacious grounds (4 000m2), a workshop, with an electricity connection, and a large garage. The garden also has a well.
The property is heated by gas, and is double glazed.
Spacious six-bedroom property, with outbuildings and 4,000m2 of land.
Located between Bourbriac and Quintin, this beautiful stone property, which has been well maintained, offers you many possibilities with its spacious interior, outbuildings and land. It is located in a countryside environment, without closeneighbours, located between Quintin and Bourbriac and just 30 minutes from Saint-Brieuc,
On the ground floor is a lovely entrance with a bedroom to the left, and to the right a fitted kitchen which leads to a large living room, with a mezzanine level, and with countryside views. There is also a bathroom and WC on the ground floor.
On the first floor are five additional bedrooms, a bathroom, WC and an access to the rear of the house.
Outside, are spacious grounds (4 000m2), a workshop, with an electricity connection, and a large garage. The garden also has a well.
The property is heated by gas, and is double glazed.
GROUND FLOOR
Kitchen (approximately 13 m2) with a tiled floor
Living room (approximately 36 m²) luminous, with tiled flooring, radiator and exposed beams,
Mezzanine (with a surface area of approximately 35 m2) with a Velux window
Bedroom 1 (approximately 18 m²) with wooden flooring and a radiator.
WC Salle d’eau
FIRST FLOOR :
Bedroom 2 : (11 m2) with window
Bedroom 3: (10 m2) window with double glazing, washbasin and WC
Bedroom 4: (9 m2) with window
Bedroom 5: (19 m2) with window
Bedroom 6: (16 m2) with window
Shower room with shower, double sink, window and tiled floor (5,59m2)
EXTERNAL
Workshop (approximately 9 m2)
Garage (44 m2)
Well
4 000m2 of land
------
Information about risks to which this property is exposed is available on the Géorisques website : https://www.georisques.gouv.fr
[Read the complete description]














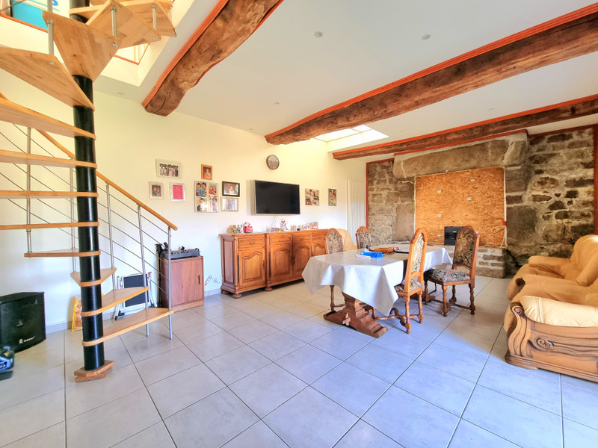
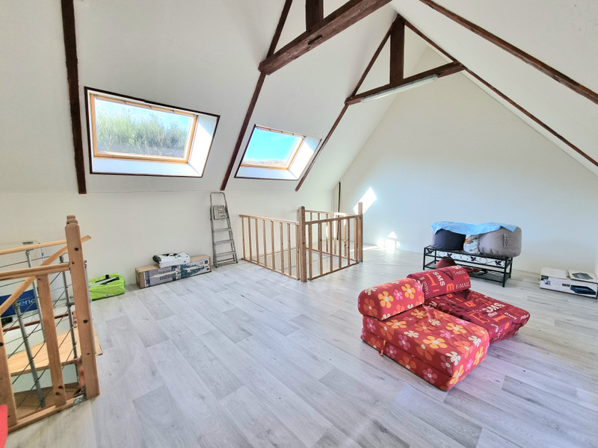
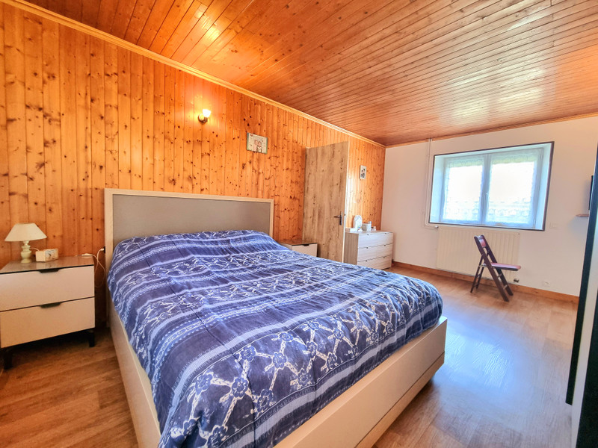
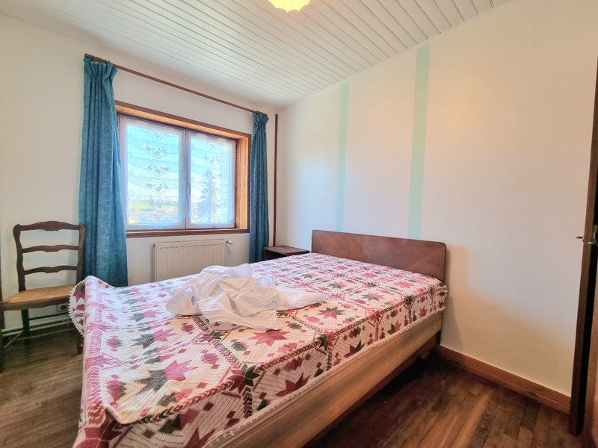
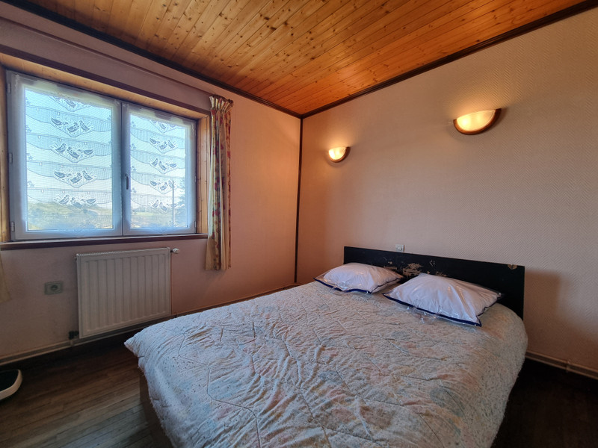
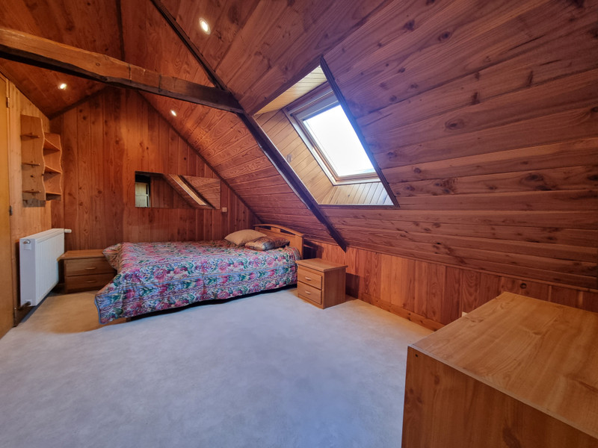
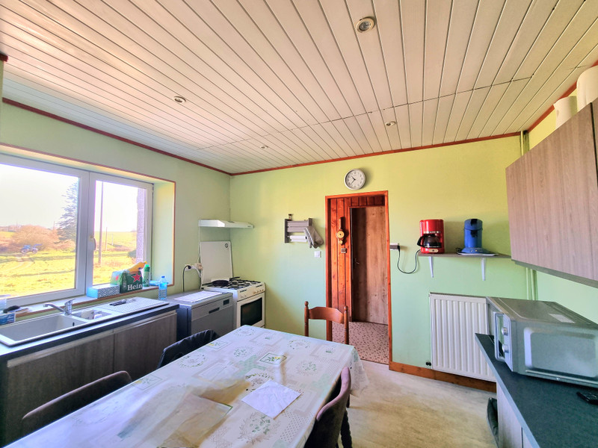
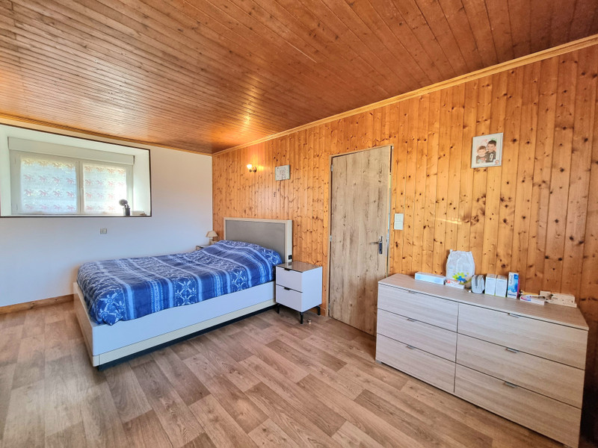
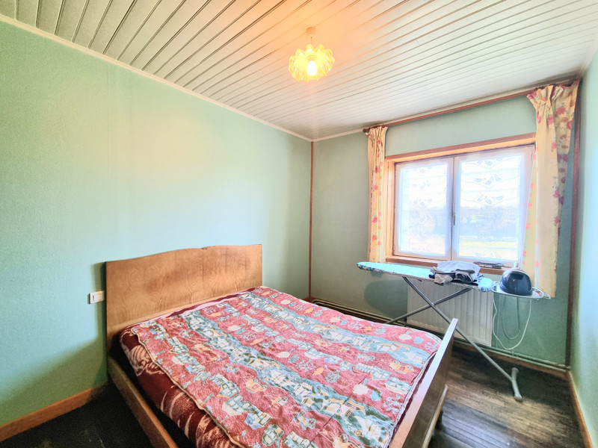
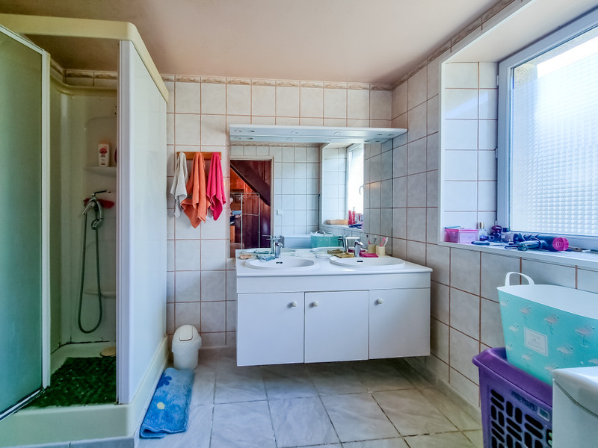
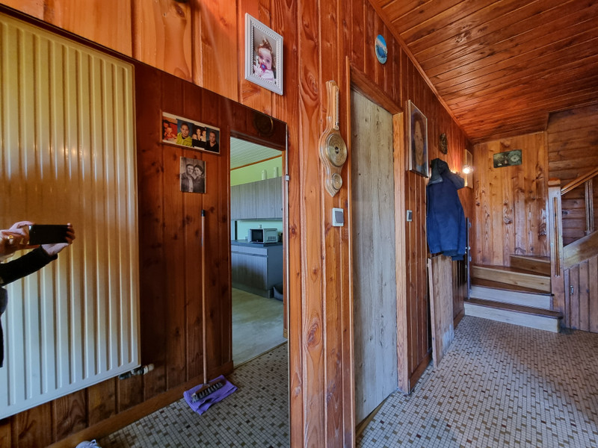
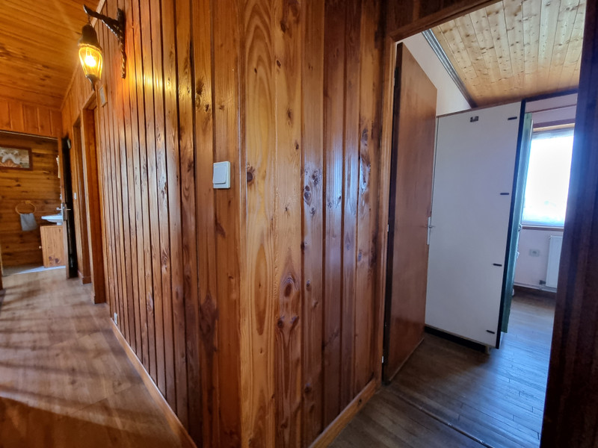
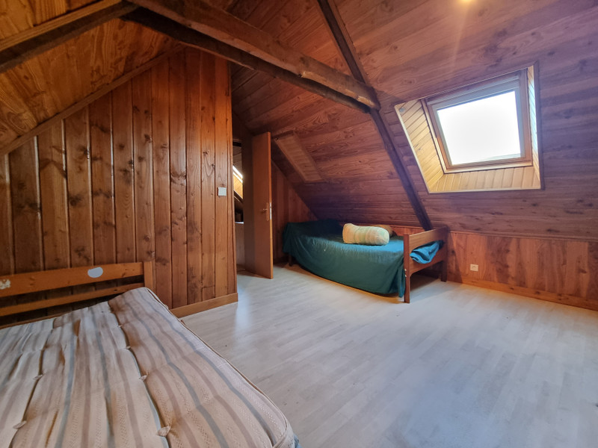
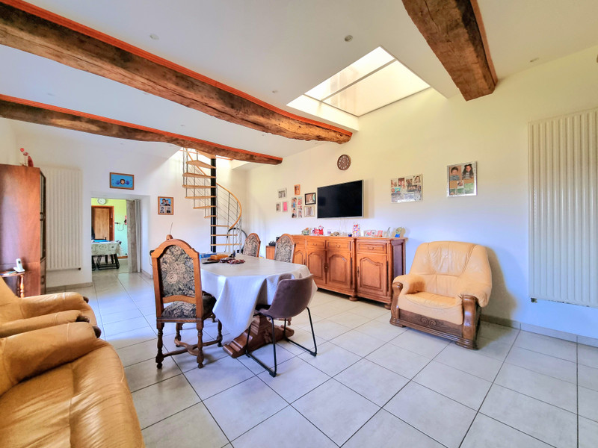














 Ref. : A35412AGD22
|
Ref. : A35412AGD22
| 















