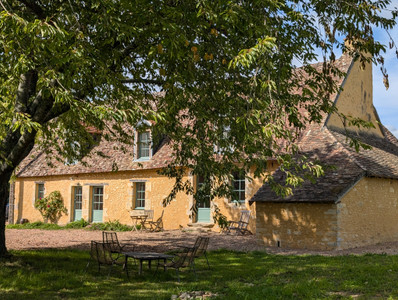9 rooms
- 4 Beds
- 3 Baths
| Floor 280m²
| Ext 1,710m²
€465,000
(HAI) - £404,039**
9 rooms
- 4 Beds
- 3 Baths
| Floor 280m²
| Ext 1,710m²
€465,000
(HAI) - £404,039**
Perche. Presbytery in the heart of the village, a delightful property, outbuildings, grounds of 1,710m² ...
Perche. The former presbytery in the heart of a Sarthe village, a delightful property that has been extended over the centuries. Beautiful volumes and period features.
280m² of living space.
Communes 110 m².
1710m² of parkland
The presbytery of 280 m² comprising::
- Ground floor: entrance hall (10 m²), fitted and equipped kitchen (26 m²), utility room (10 m²), dining room with fireplace (24 m²), sitting room with fireplace (22 m²), hallway (21 m²), shower room with wc (5 m²), other entrance hall (4 m²).
- First floor: landing and corridor (22 m²) leading to 4 bedrooms (22 m² with bathroom and toilet (5 m²), 22 m² with adjoining space (5 m²), 15m² and 14m²), 7 m² study, shower room with toilet (7 m²).
- Second floor: corridor leading to 2 old bedrooms to be renovated (27 m² and 14 m²), wc, shower room, recess (12 m²), attic suitable for conversion (51 m²).
- Cellar under the front part (65 m²). Oil-fired central heating.
- Adjoining: room of 10 m², former stable of 21 m², attic suitable for conversion.
- Outbuilding: 107 m² outbuilding comprising, on the ground floor: a covered courtyard (20 m²), entrance hall with staircase (5 m²), room with fireplace (21 m²), 2nd room (20 m²). First floor: large 42 m² room with adjoining 3 m² room.
Set in enclosed grounds of 1710 m², on two levels with stone staircase.
------
Information about risks to which this property is exposed is available on the Géorisques website : https://www.georisques.gouv.fr
[Read the complete description]














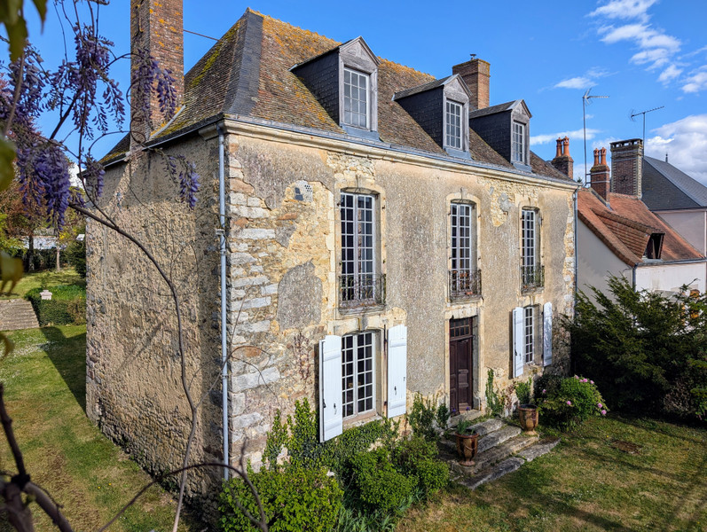
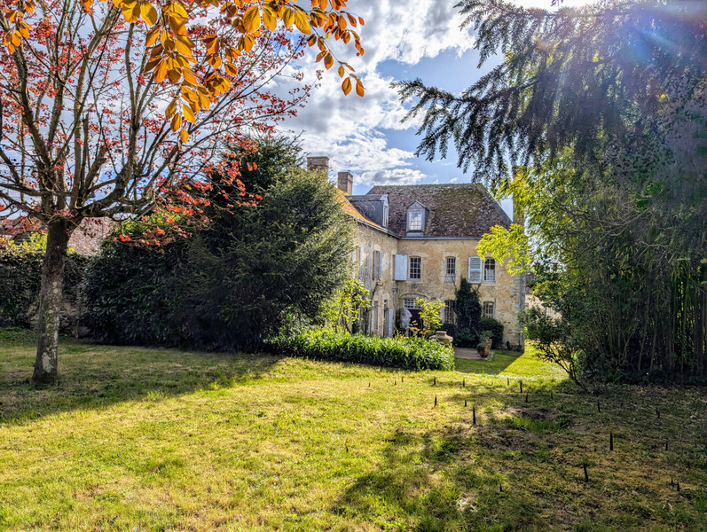

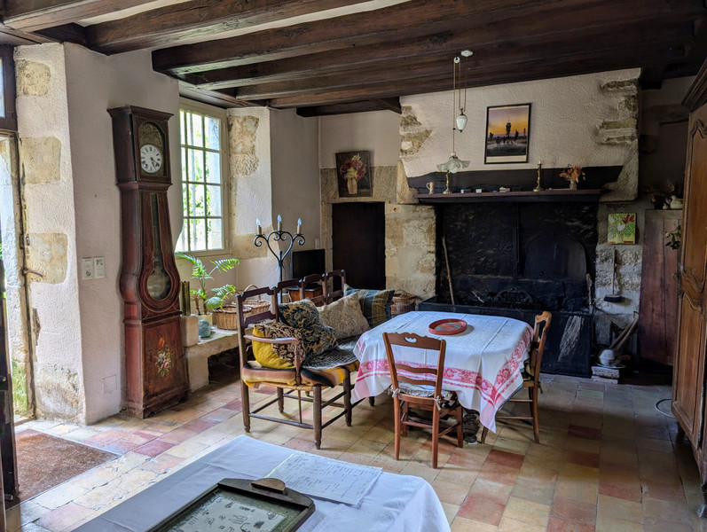
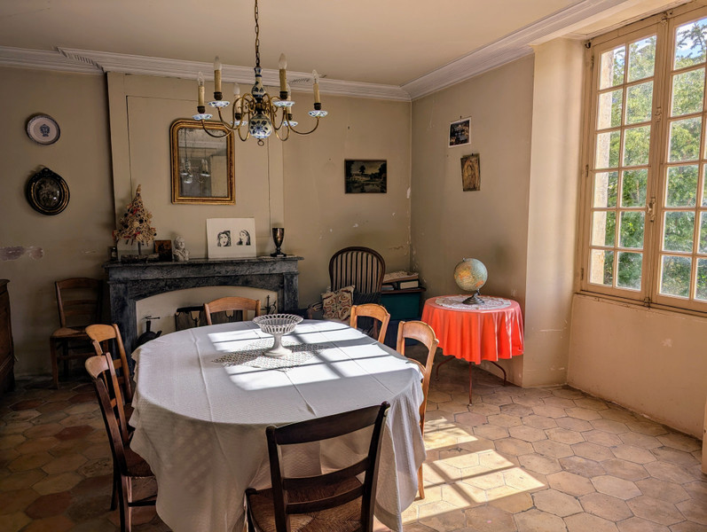
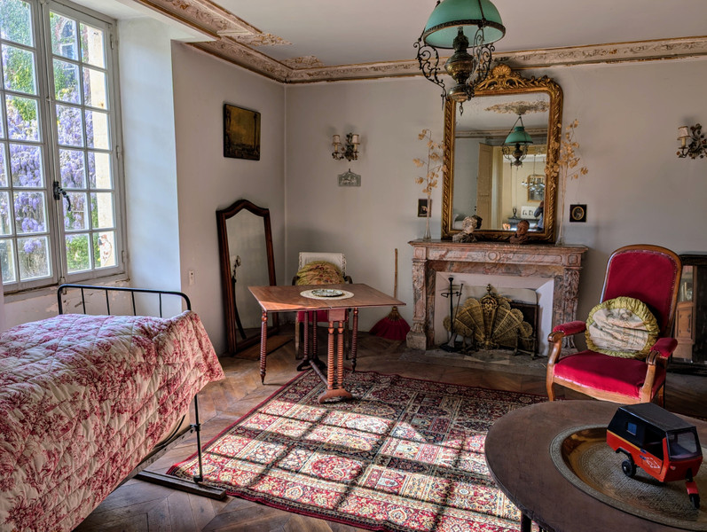
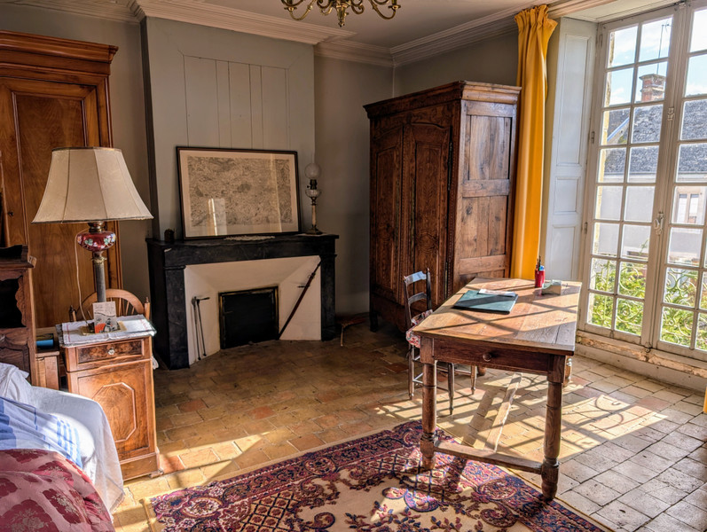
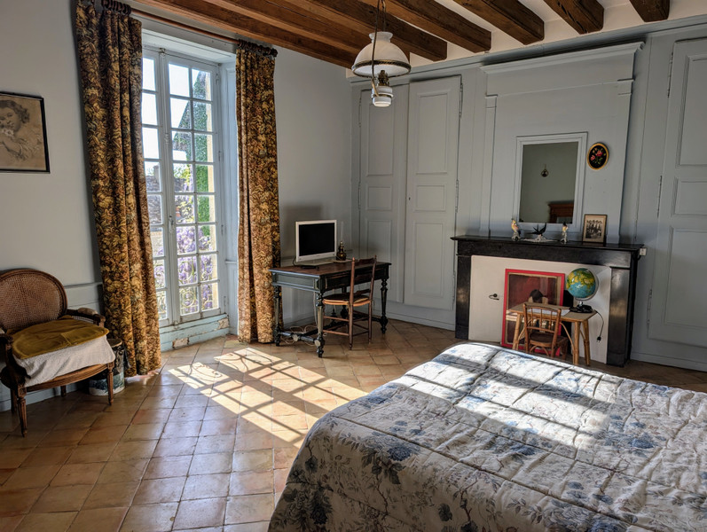
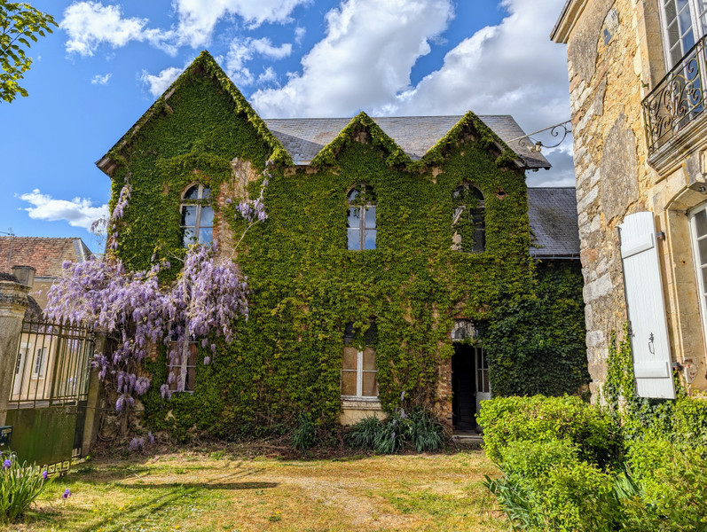
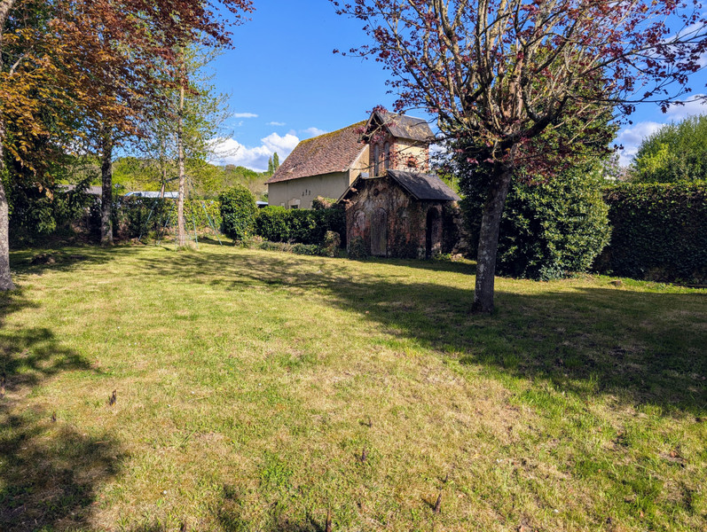















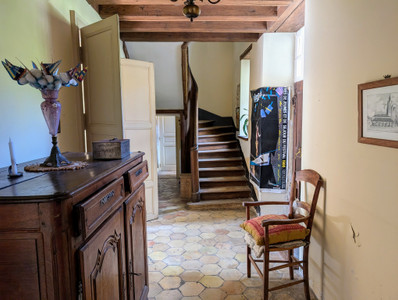







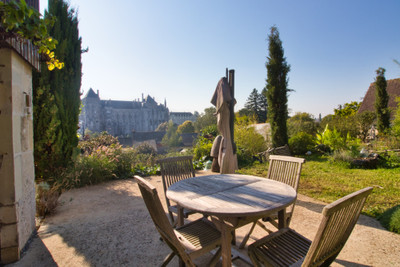
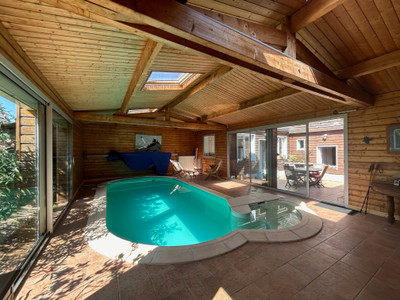
 Ref. : A40259CD72
|
Ref. : A40259CD72
| 