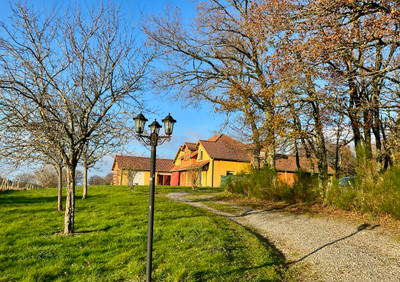12 rooms
- 9 Beds
- 3 Baths
| Floor 520m²
| Ext 321,981m²
€657,200
(HAI) - £571,173**
12 rooms
- 9 Beds
- 3 Baths
| Floor 520m²
| Ext 321,981m²
€657,200
(HAI) - £571,173**
Unique walled Manor House with second granite property, ancient outbuildings and gardens in rural idyll
A walled courtyard in the natural Millevache Plateau of central France is the idyllic setting for this prestigious Manor House, ancient annex and gardens. The new owners would also take over custodianship of a collection of yew trees believed to be over a thousand years old.
The pretty village of Vallière is 2km away and has a baker, butcher, cafés etc, whilst the house itself is hidden in a small hamlet comprising only a few properties.
Nearby is Aubusson, internationally famous for its tapestries, and Felletin, an old town with artisanal shops and a popular weekly market. Forest paths abound for walking, horseriding, and cycling, as well as swimming lakes. A perfect escape from the busy world.
Sparsely populated and green, this is a truly lovely part of France. Even the night skies are special; awarded the prestigious label of Réserve Internationale de Ciel Étoilé as one of the darkest skies in Western Europe - a stargazer’s heaven.
This is a very rare opportunity to take over the reins of a country residence, which would be ideal as both a home or an alternative retreat space.
Amongst an ensemble of properties built between the 15th and 18th Century, the great-great-grandfather of the current owners had the imposing main manor house built in 1910. Restorations were started on the original neighbouring property, within the same walled courtyard, more than a century ago. Care has been taken to retain the old granite flagstones, exposed beams, open fireplaces and other ancient features. Outbuildings include horse stables, a dovecote, a barn, saddlery, wash-house, well and more recently a 30m2 straw-built eco retreat.
The established gardens are a natural paradise and contain a group of ancient yew trees, believed to be a thousand years old. Seating areas are interspersed with rhododendrons, huge monkey puzzles, and the lawned and gladed areas lead to the ancient lavoir (fed with a spring), an ancient pecherie (to be restored), and a well.
Manor House:
This property is on three levels. Ground floor: On entering the double main door (with original peepholes), granite steps lead up to the tiled entrance hall, spacious enough for three sets of double doors to other ground floor accommodation. Two sets of doors are to a large interconnected dining room/salon, each room with its own fireplace and high, alcoved ceilings. Patio doors and a granite staircase allow access down from these rooms to the gardens. The third set of double doors is to a downstairs bedroom with fireplace. On the ground floor there is also a dining kitchen and shower room with toilet. First floor: the impressive oak staircase leads up to the first landing, with a small toilet on the mezzanine. There are four unique bedrooms, two small storage rooms (one used as a laundry store), a shower room and a toilet. Second floor: the second large landing (with stunning arched feature window) leads to two further bedrooms (one with coombed ceiling), and a further large room to renovate.
There is a cellar below, and a two roomed attic above to renovate.
Approximate room measurements are below.
Second property (approx 200m2):
With roses and Virginia creeper climbing its walls, this unique traditional granite property, across the courtyard, comprises on the ground floor: an entrance hall, kitchen, living/dining room, with 2 bedrooms, connecting office, and a shower room with toilet upstairs. There is a cellar, and an attic to renovate. The place oozes with charm and original features such as the flagstone flooring, exposed oak beams, and granite fireplace and sink. It is a beautiful building, lovingly restored, not yet completed. There is also a workshop next door.
There is also a comfortable, arty and quirky straw-built eco retreat along a secluded pathway to the rear of the property, 30m2, open-plan, with a dry toilet next door.
An individual drainage system for both houses meets current norms (2021) with a natural purification system, and ecological dry toilets. There is mains water. The manor house is partially double-glazed, as is the second house. There is no fixed heating in either property.
There is work to be done to both properties to restore them to their original glory, but the potential is enormous, as a beautiful home (or homes) or as an ecological tourist centre or retreat. There is approx 33 hectares of adjoining and non-adjoining land, most of which is arable and rented out for agriculture.
Approximate room sizes Manor House (350m2):
Ground floor:
Hall 23.5m2
Kitchen 28.8m2
Double salon, separated by double glass doors 29.8m2 + 34.3m2
Bedroom 13.5m2
Shower room 8.0m2
First floor:
Landing 16.2m2
Bedroom 1 21.8m2
Bedroom 2 17.8m2
Bedroom 3 13.7m2
Bedroom 4 17.3m2
Shower room 4.6m2
Second floor:
Landing 16.2m2
Bedroom 5 22.1m2
Bedroom 6 (in coombes) approx 8.0m2
Room 33.5m2
------
Information about risks to which this property is exposed is available on the Géorisques website : https://www.georisques.gouv.fr
[Read the complete description]














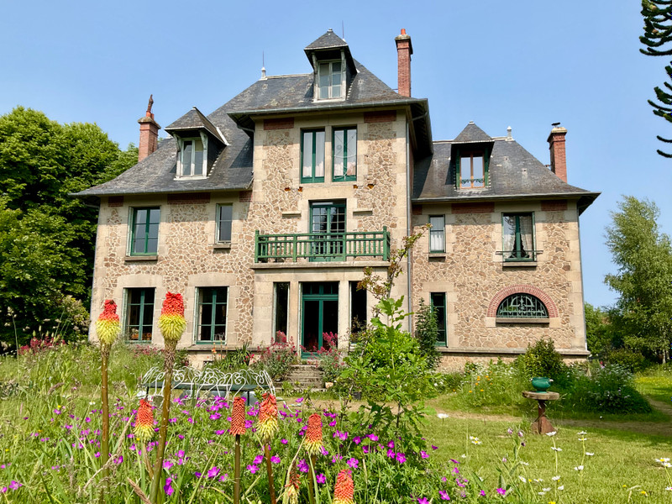
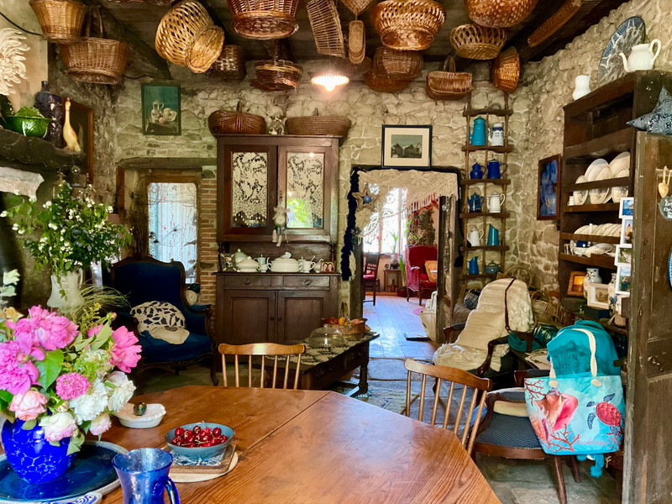
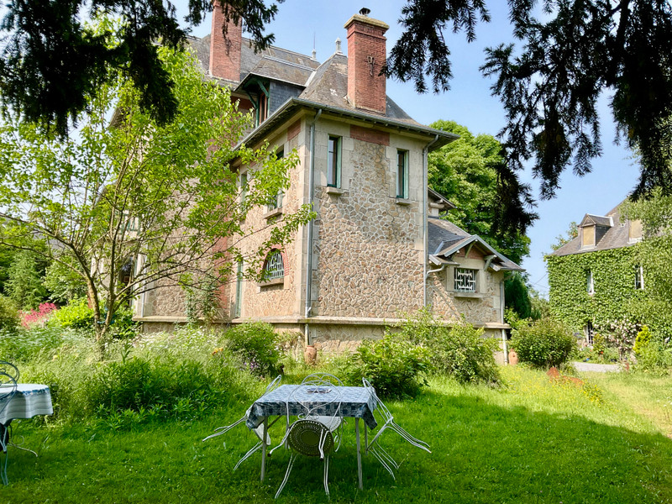
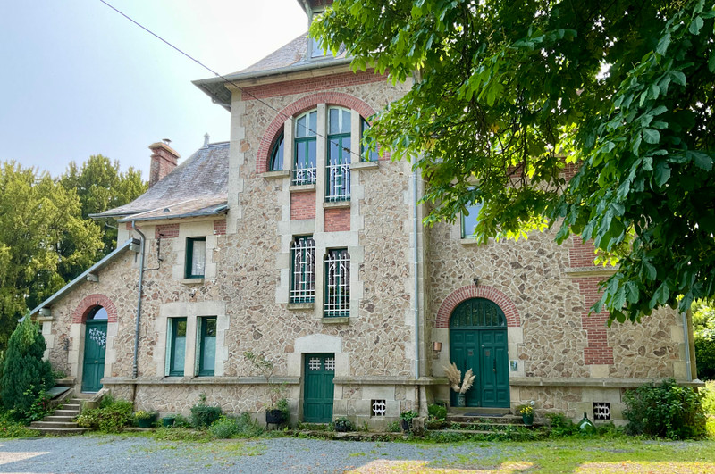
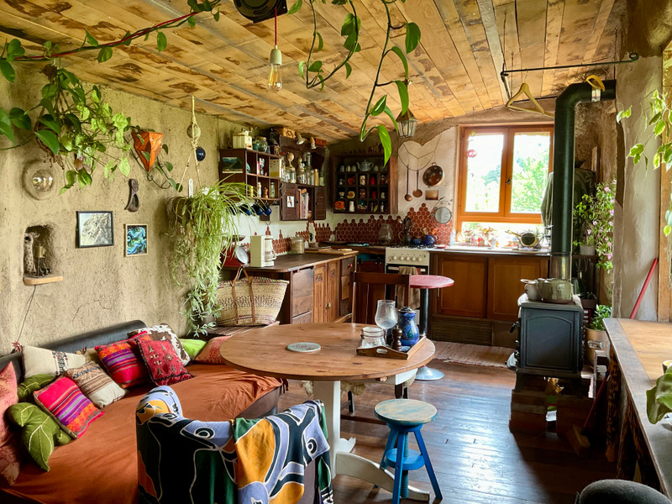
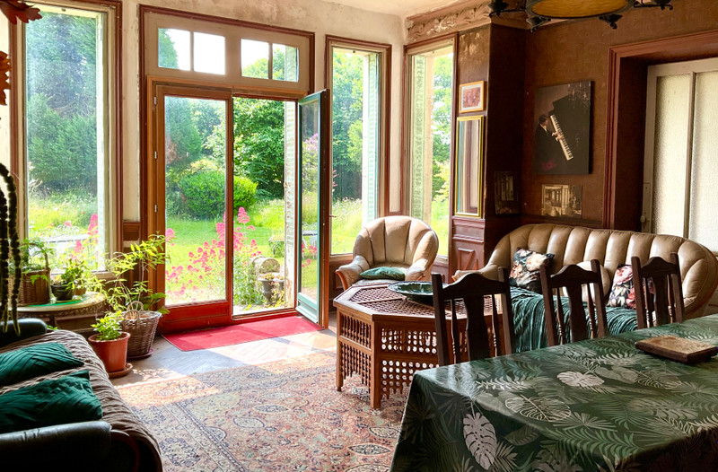
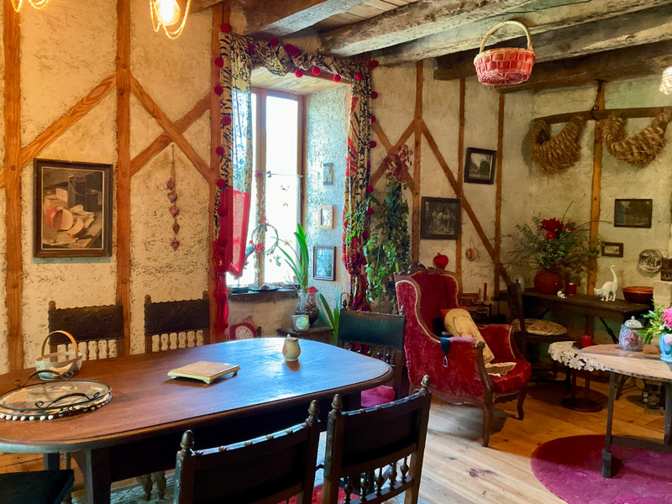
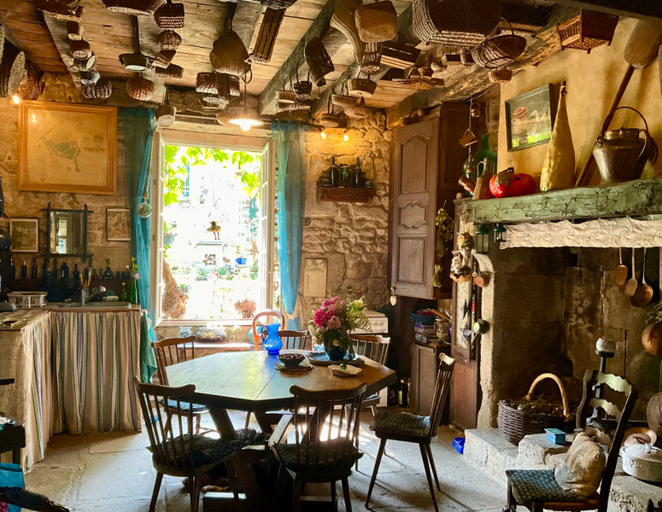
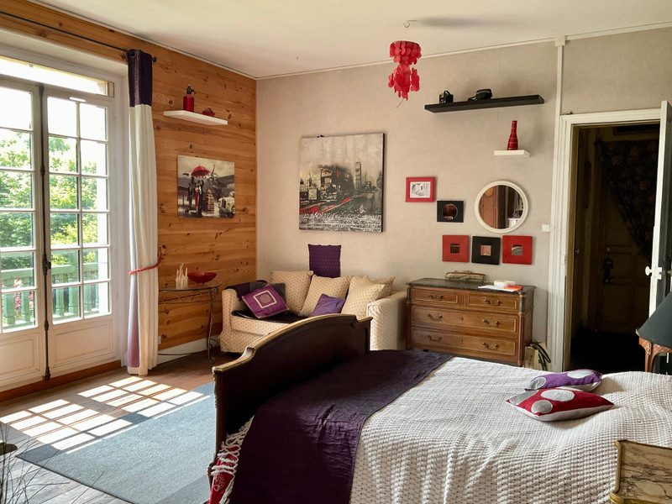
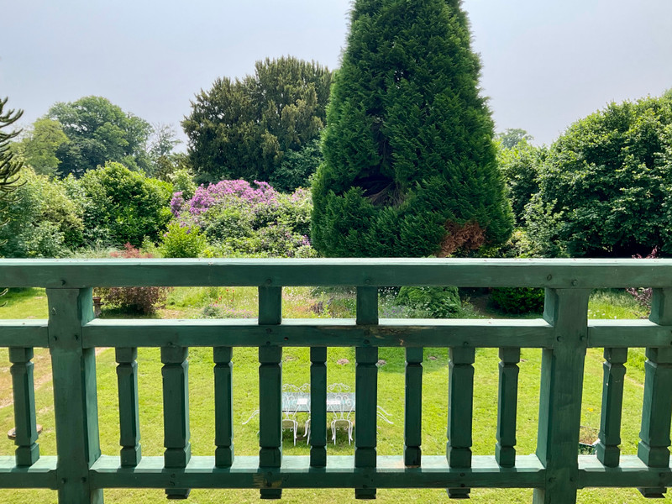
























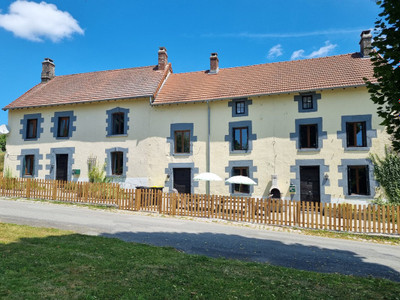
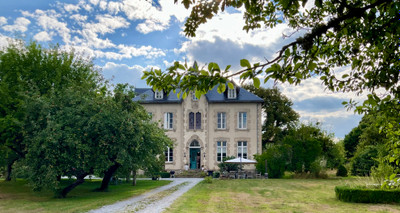
 Ref. : A38901JET23
|
Ref. : A38901JET23
| 
