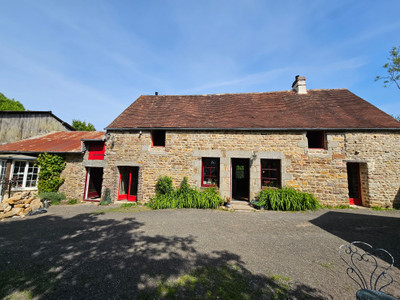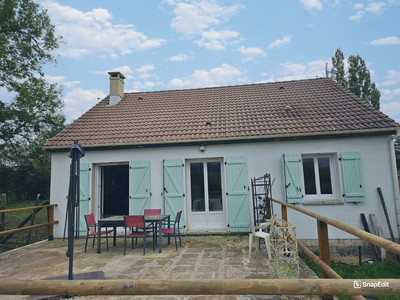8 rooms
- 4 Beds
- 2 Baths
| Floor 290m²
| Ext 2,045m²
€290,000
(HAI) - £255,983**
8 rooms
- 4 Beds
- 2 Baths
| Floor 290m²
| Ext 2,045m²
€290,000
(HAI) - £255,983**
Sector Sablons sur Huisne, former cider factory converted into a habitation, industrial buildings ...
Parc Naturel du Perche, this unique property is located on the edge of the village with all amenities, including rail link to Paris. The former Cidrerie has been converted into a dwelling house offering 290m² of habitable space, spacious "loft" style living. Views of the countryside and river and access to the greenway cycle path.
What was once a cider factory is now a spacious, contemporary loft-style property.
Comprising ground floor: large entrance hall leading to living room with kitchen area (54m²) and wood-burning stove, studio with bar (55m²), workshop with cathedral ceiling (66m²) and wood-burning stove, bathroom, wc. Upstairs (first staircase) landing, three bedrooms, shower room, wc. (second staircase), mezzanine, dressing room, large bedroom.
Electric and wood heating, mains drainage.
Attached workshop.
Courtyard
Industrial outbuilding: concrete building, old cider vats.
Land 2045m² with parking and views.
------
Information about risks to which this property is exposed is available on the Géorisques website : https://www.georisques.gouv.fr
[Read the complete description]
Your request has been sent
A problem has occurred. Please try again.















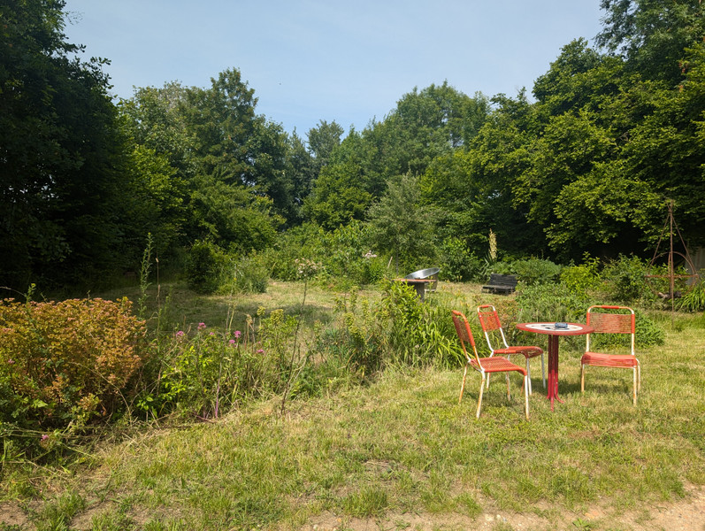
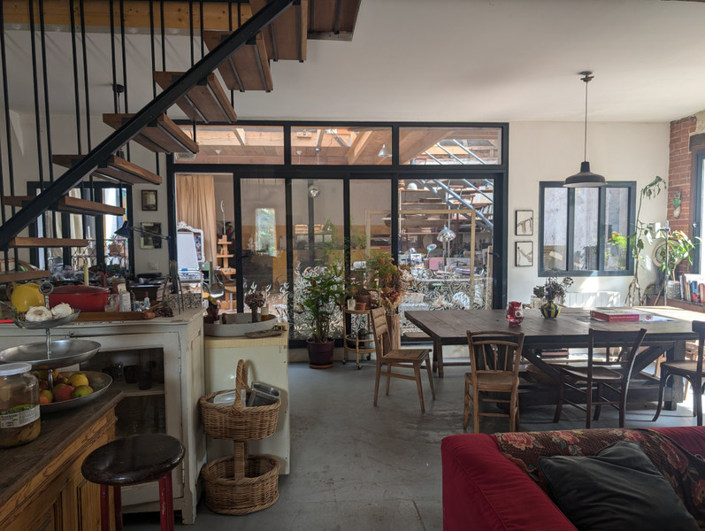
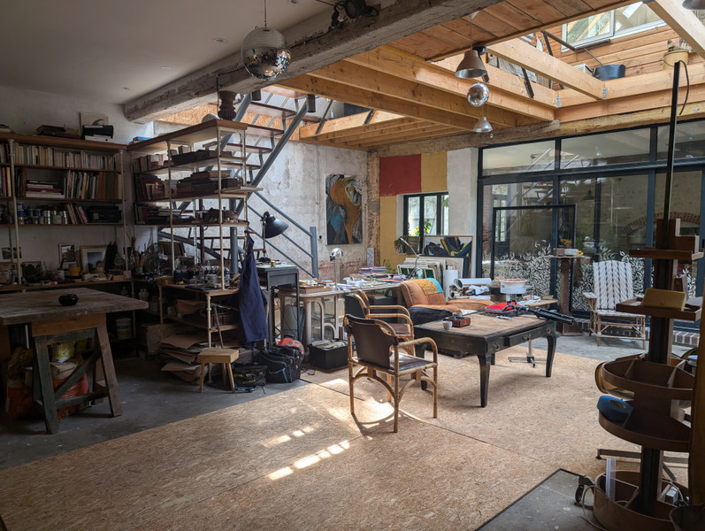
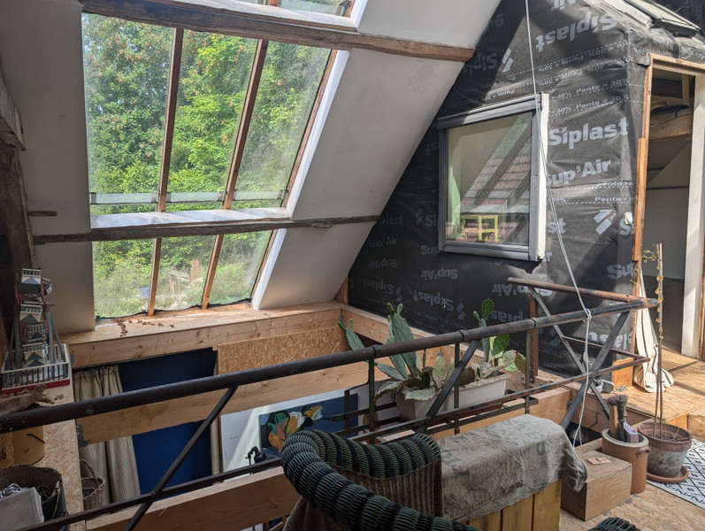
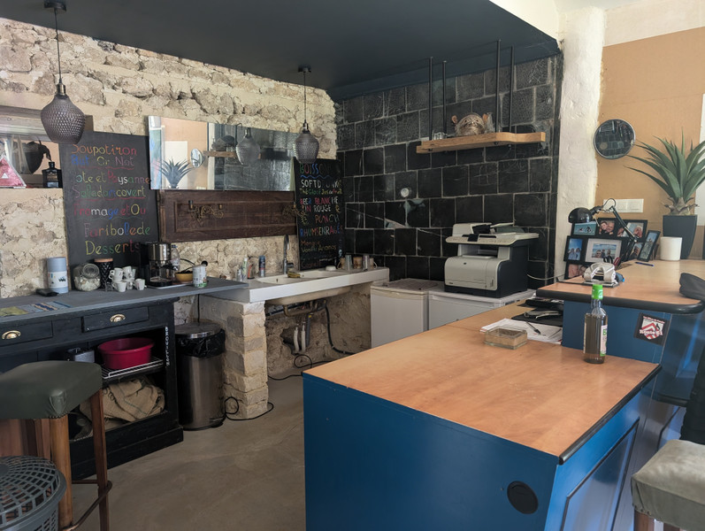
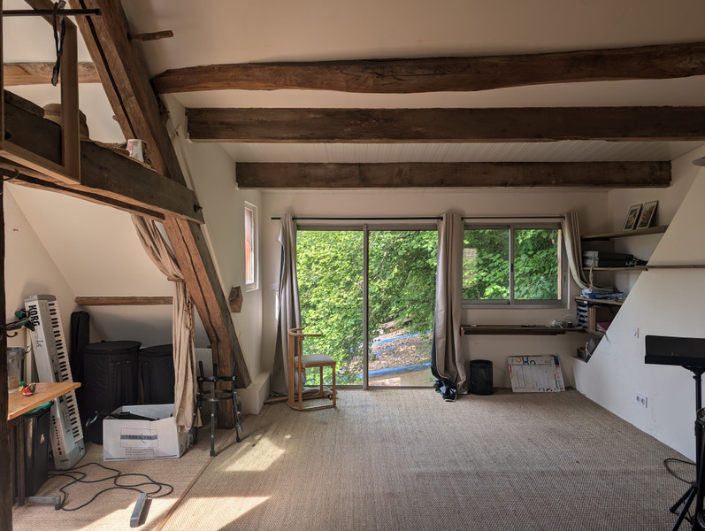
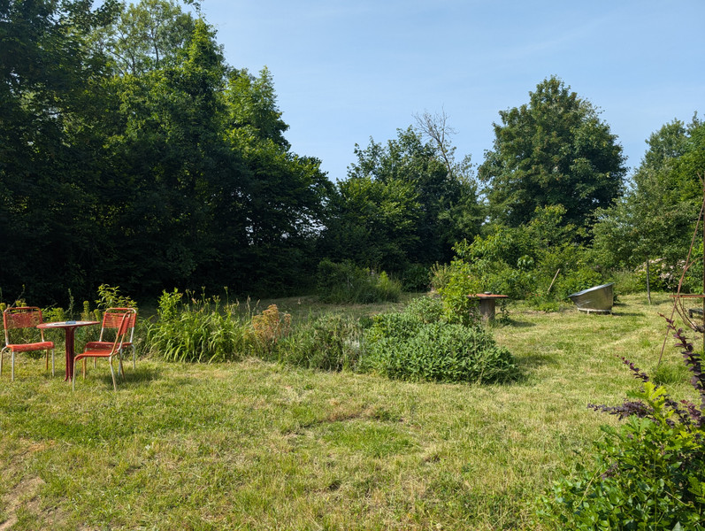
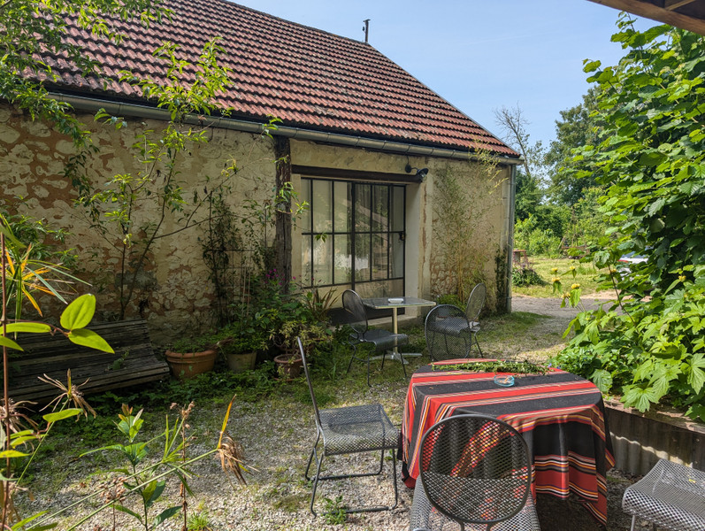
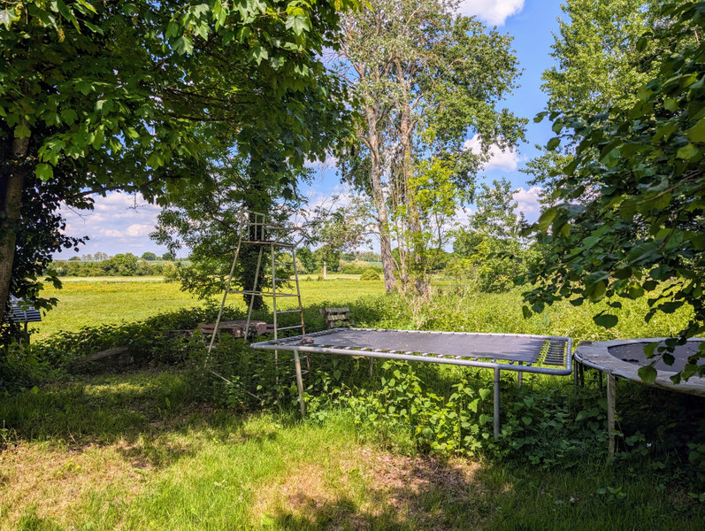























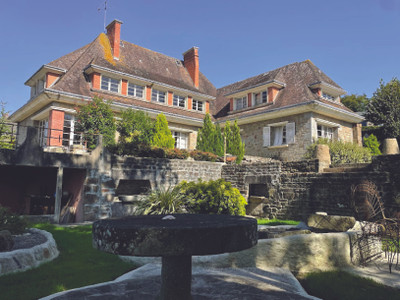
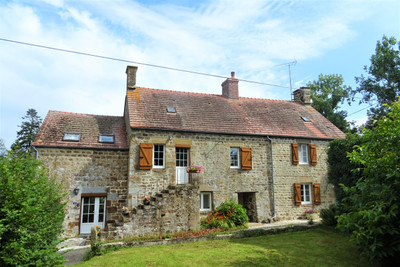
 Ref. : A26388LOK61
|
Ref. : A26388LOK61
| 