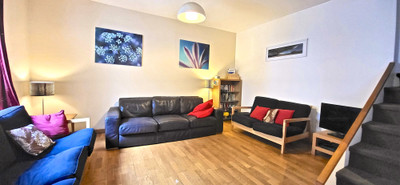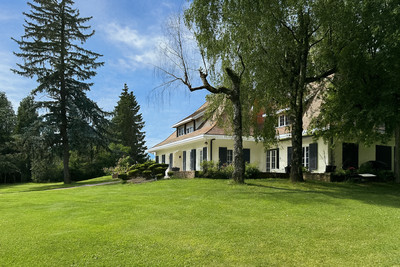9 rooms
- 7 Beds
- 2 Baths
| Floor 189m²
| Ext 994m²
€379,000
€369,000
- £321,989**
9 rooms
- 7 Beds
- 2 Baths
| Floor 189m²
| Ext 994m²
€379,000
€369,000
- £321,989**
Extremely spacious 5-Bedroom Barn Renovation with Independent 2-Bedroom Apartment and large private garden.
Nestled in a picturesque alpine setting, this recently renovated 5-bedroom barn (189 m²) seamlessly blends rustic charm with modern comfort. The property also includes a self-contained 2-bedroom apartment, perfect for guests, extended family, or for generating rental income. Set in a small hamlet only 2 km from the market town of Le Bourg d’Oisans. this recently renovated property offers a perfect balance of character, comfort, and opportunity. Featuring a separate 2-bedroom apartment, this property is ideal for multi-generational living, guest accommodations, or a lucrative rental investment. Located close to world-class ski resorts and the legendary cycling routes of Alpe d’Huez, this property presents an excellent investment opportunity. Its sought-after location makes it highly attractive for seasonal rentals, offering strong income potential year-round.
A rare find that combines Alpine charm, practicality of a large living space and investment appeal.
The property comprises;
Ground floor – The main entrance to the independent two-bedroom apartment with its vaulted living room and farmhouse kitchen. Also, on this level we find the spacious vaulted cellar space ideal for a workshop or the creation of extra living space.
First floor – Main living area with an entrance hallway, bathroom, laundry room, three bedrooms, WC, and open plan living room with kitchen, dining area and mezzanine. A large pellet burner provides the main source of heating for this space.
Second floor – On this level we find the 4th and 5th bedroom (with stand-alone bathtub), and a small office space. The exterior landing provides access to a large undeveloped Hayloft that could also be developed into living space.
Summary of Unique property features:
Vaulted Ceilings & Character Details: The living spaces boasts the original vaulted ceilings, enhancing the sense of space and light.
Versatile Workshop/Conversion Potential: A spacious vaulted cellar on the ground floor offers endless possibilities—convert it into a private workshop, creative studio, or even another independent apartment.
With ample living space and dedicated storage areas, this home is ideal for a large family or small businessperson requiring workshop space.
------
Information about risks to which this property is exposed is available on the Géorisques website : https://www.georisques.gouv.fr
[Read the complete description]
Your request has been sent
A problem has occurred. Please try again.














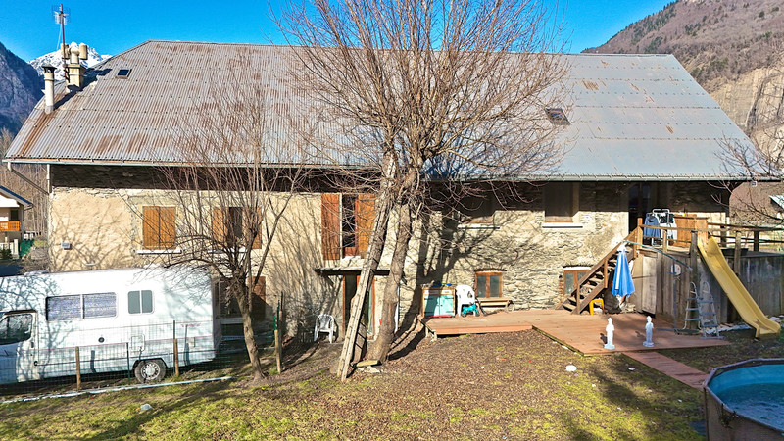
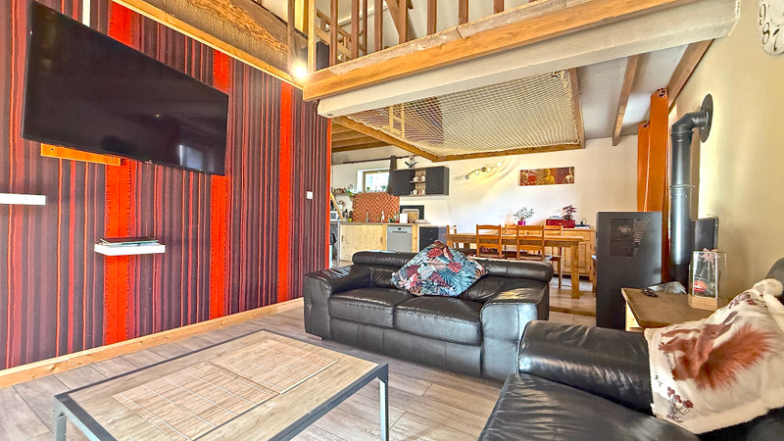
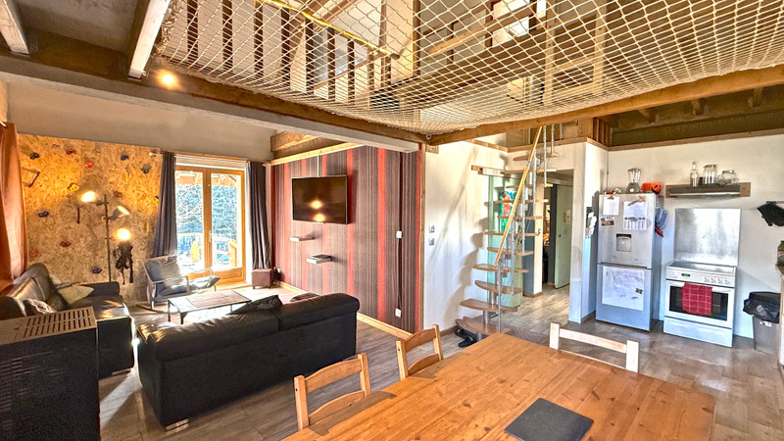
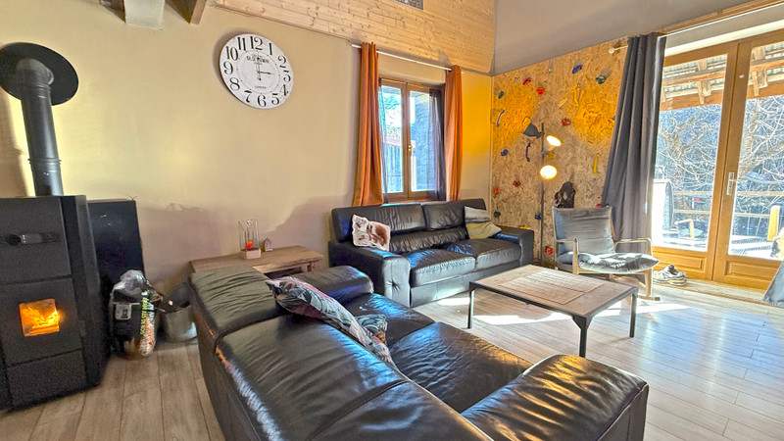
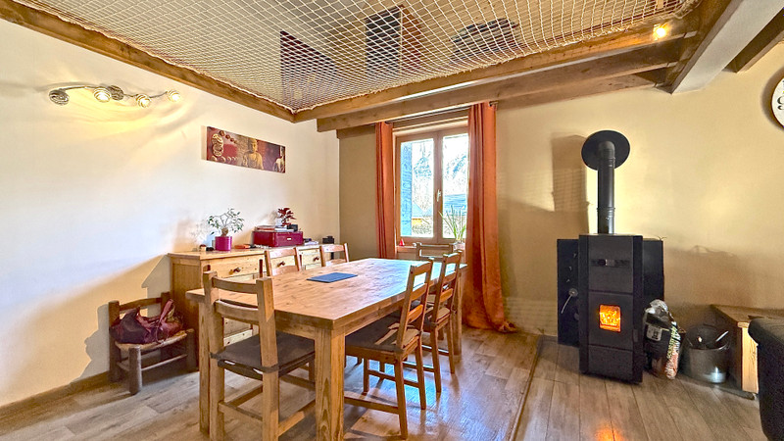
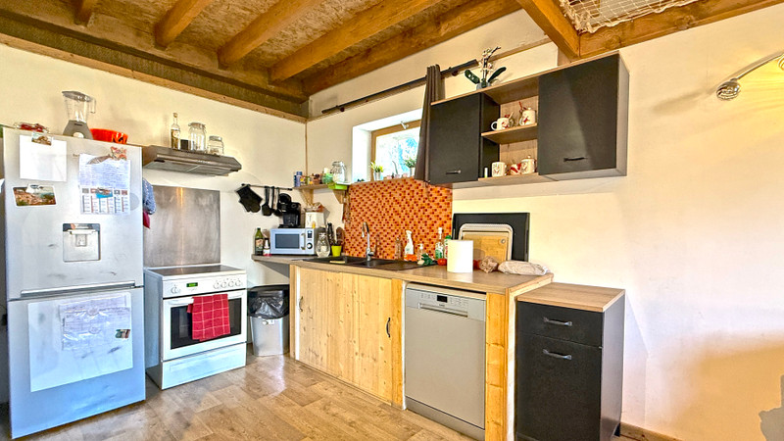
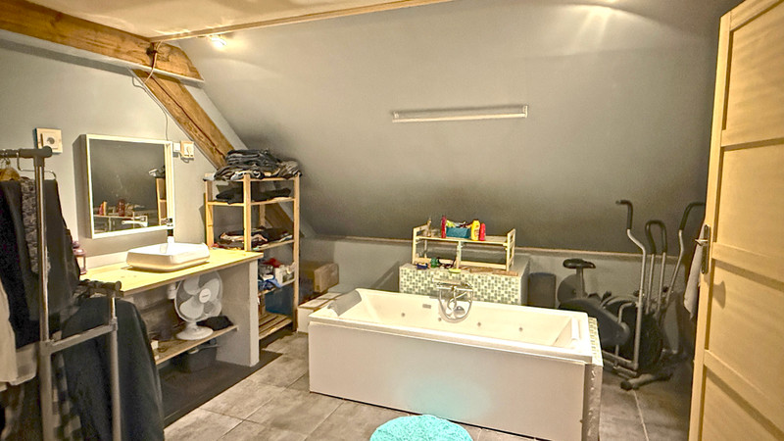
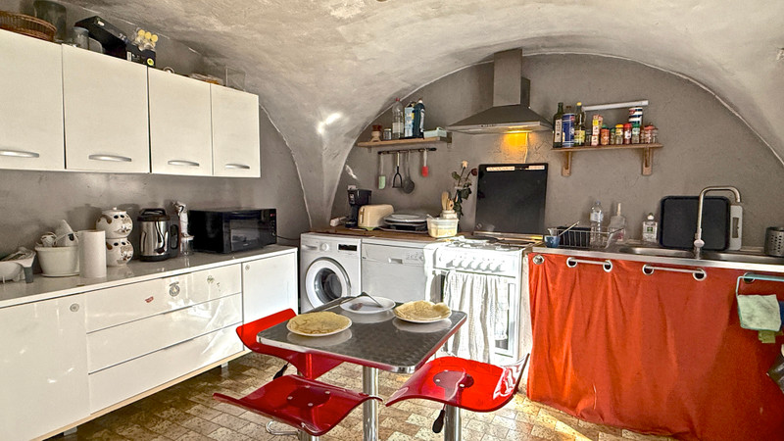
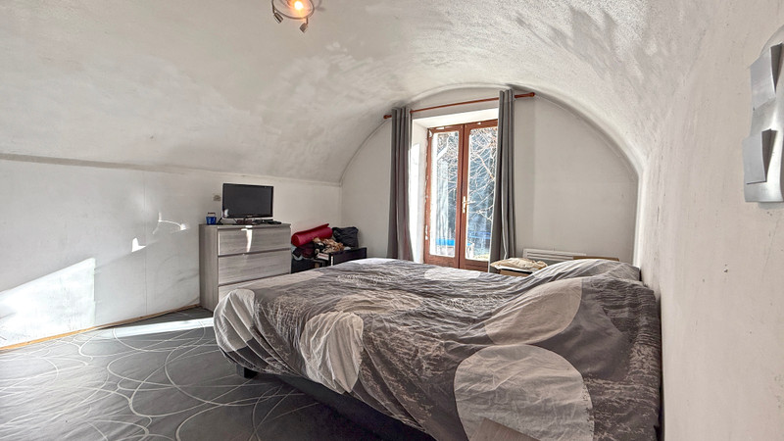
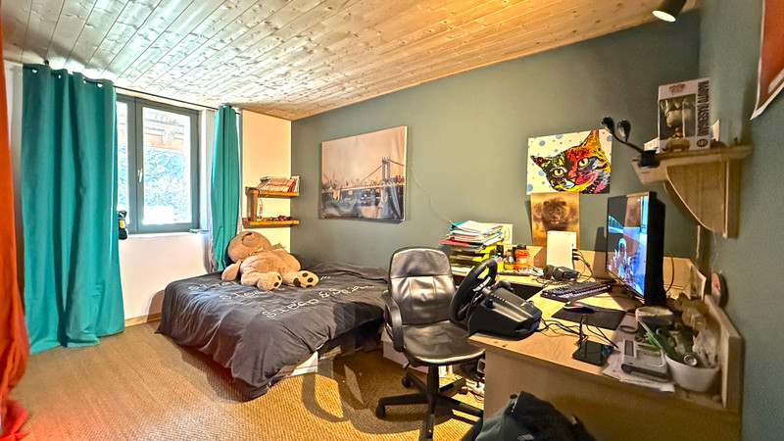























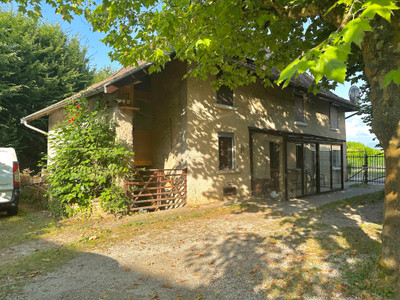
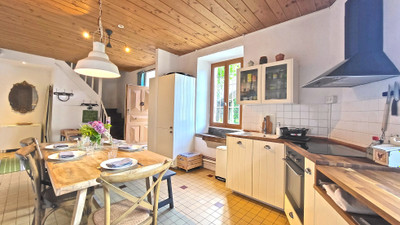
 Ref. : A13083
|
Ref. : A13083
| 