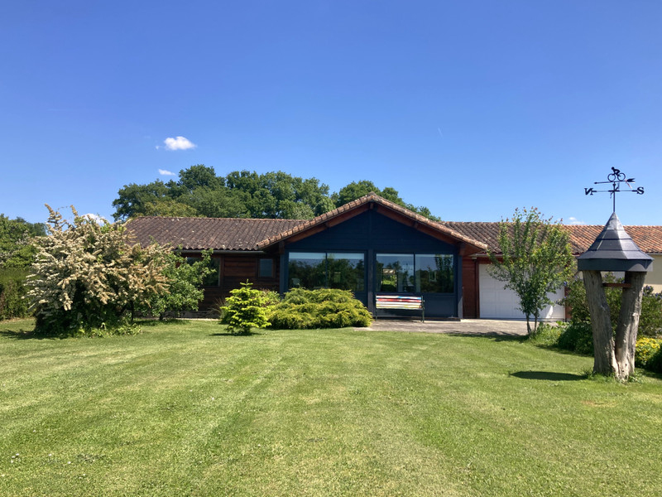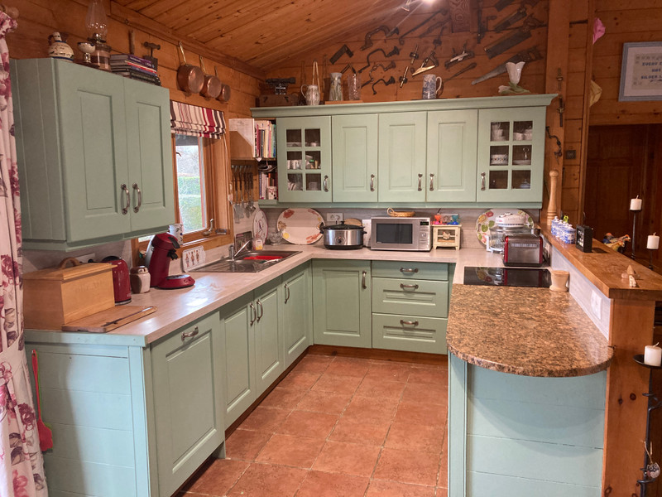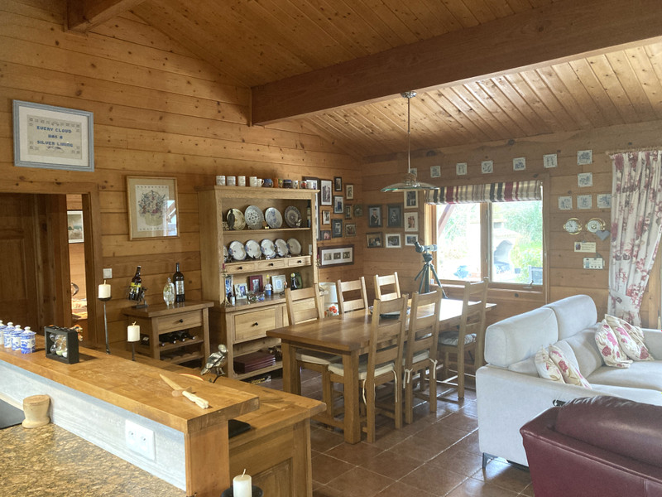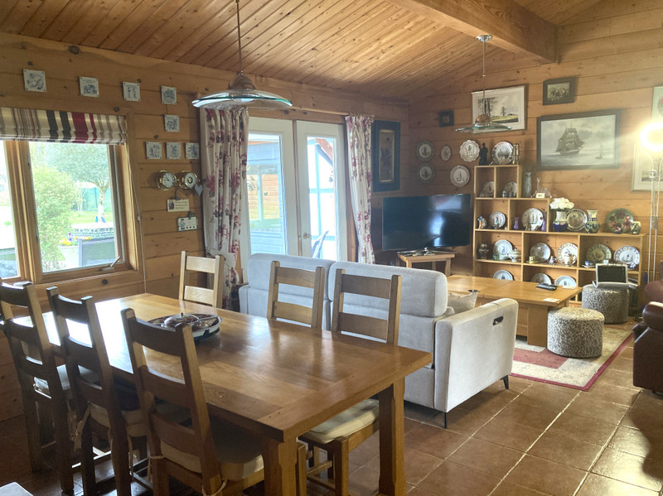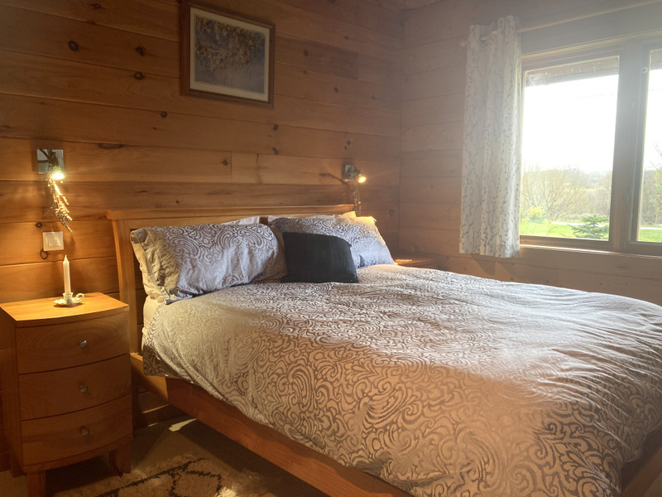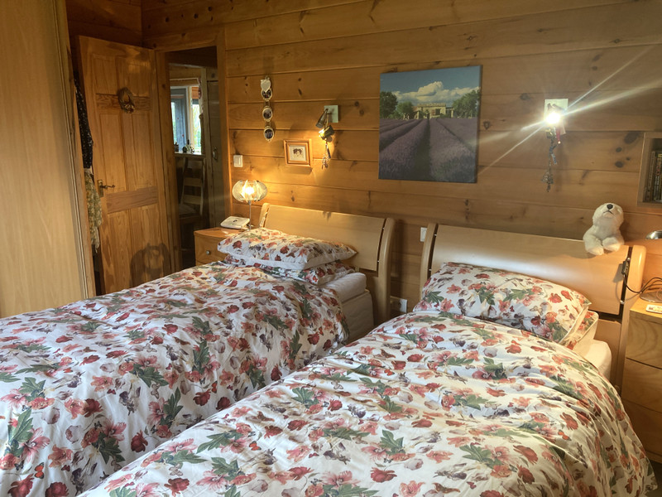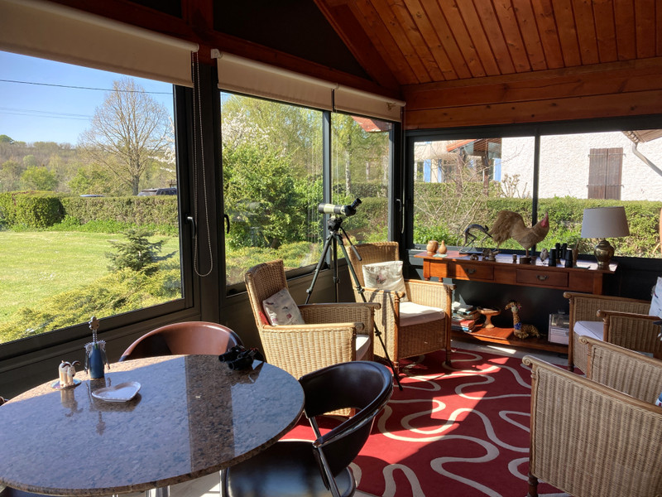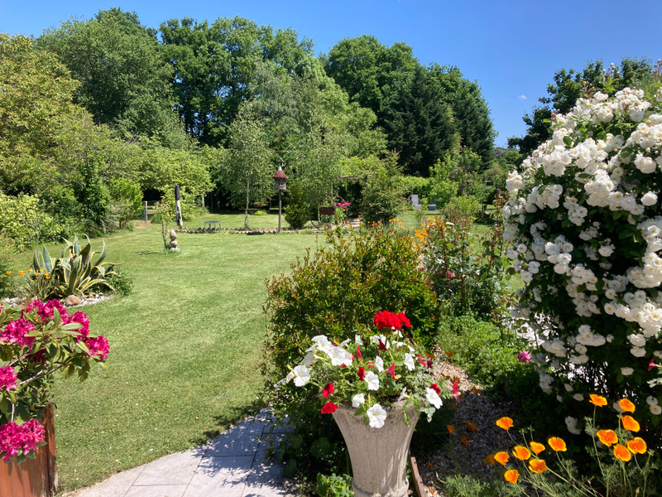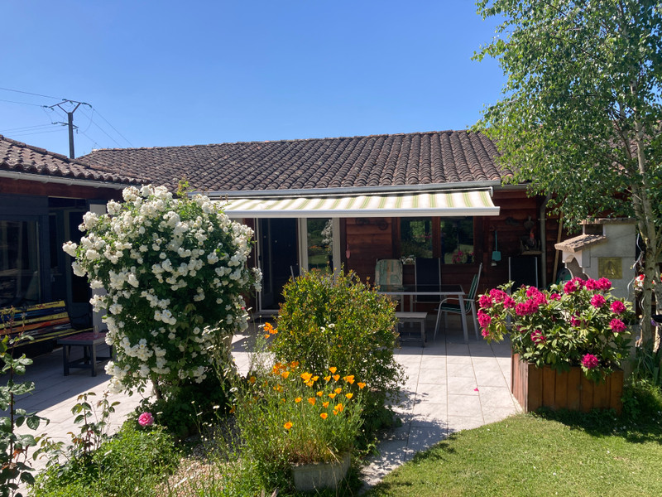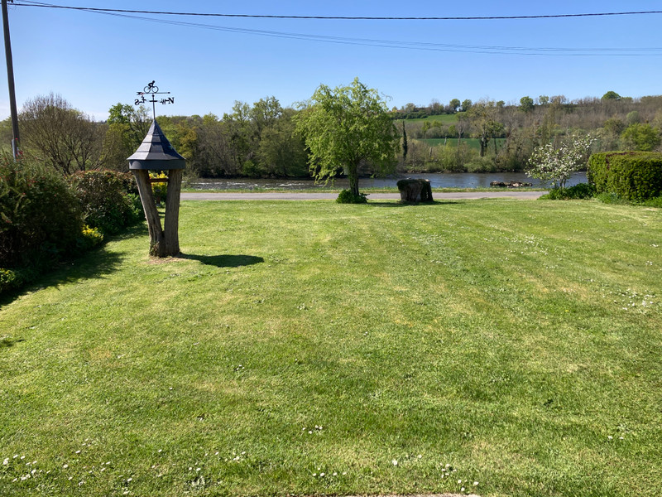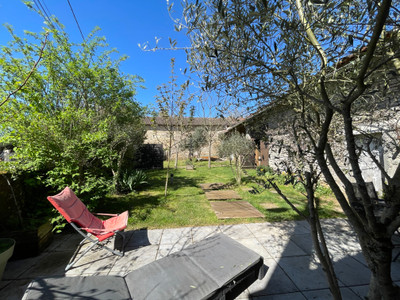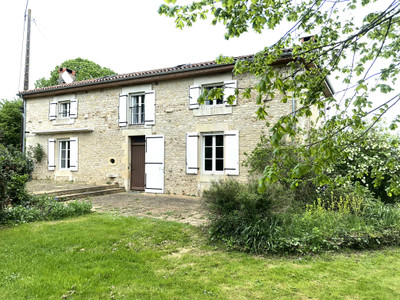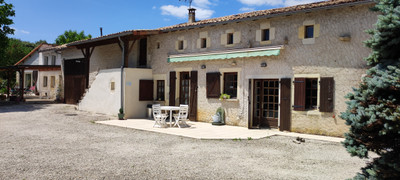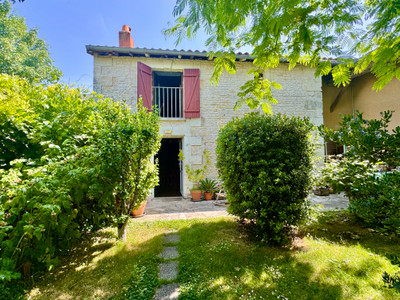4 rooms
- 2 Beds
- 3 Baths
| Floor 88m²
| Ext 1,928m²
€214,000
€199,800
(HAI) - £170,649**
4 rooms
- 2 Beds
- 3 Baths
| Floor 88m²
| Ext 1,928m²
€214,000
€199,800
(HAI) - £170,649**
Outstanding location with river views. Single storey cedar home with 2 ensuite bedrooms, garages and garden.
**Price reduction in progress to €199,800 HAI**
In an outstanding location, with unspoilt views of the river Vienne at the front of the property, this attractive home was custom built in 2005 using Canadian cedar wood.
The modern double glazed veranda is the perfect place to take in the spectacular vista at the front of the property, whilst the large open plan living, dining and kitchen area is a comfortable, modern space to enjoy family time. There are 2 double bedrooms, each with their own ensuite bathroom, a seperate utility room with wc and office space. 2 garages offer lots of storage space and the large back garden is a haven of peace with its mature trees and attractive landscaping.
Underfloor heating and mains drainage make this property the perfect choice for someone looking to move in and enjoy this unique property, being sold partially furnished, without any works required.
This delightful home has been built from cedar wood with superb thermic properties, low maintenance requirements and attractive to the eye.
At the front of the house the modern veranda/conservatory welcomes you into the property with huge double glazed windows making the best of the stunning view of the river. Doors lead into the large open plan living area (38.4m²) with a fabulous fitted kitchen, dining area and lounge space. Large patio doors overlook the attractive and private back garden with patio.
A small corridor leads to the 2 ensuite bedrooms (13.5 and 11.2m²), one at the front of the house and one at the rear, and to the utility room with wc, sink, space for the washing machine and electric hot water heater. The house is heated by underfloor heating throughout and double glazed with fitted fly screens.
On the other side of the living room a door leads to the attached garage, with concrete floor and up and over door. Located behind this space is a home office (heated by electric radiator) that can equally be used as a cloakroom.
At the back of the house is a large patio with electric awning, there is an enclosed summer house (that also leads into the office space at the rear of garage number 1), a large area of lawn with a pergola, vegetable beds, mature fruit trees and shrubs. A the far end of the garden is a large shed perfect for storing garden equipment and a workshop with electricity supply.
There is a second garage with plenty of parking on the driveway to the side of the property. The front garden is a good size and just across the small road, servicing the hamlet community, is the breathtaking, unspoilt view of the river Vienne.
Located in a sought after hamlet this detached property has neighbours either side. Just a few 100 metres away is acess to the river for kayaks/canoës. The town of L'Isle Jourdain with it's supermarket, doctors and restaurants is only a 5 minute drive away and the international airports at Limoges and Poitiers only approximately 1 hours drive.
A truly unique property in a fabulous location, make your appointment to view quickly, you will not be dissapointed.
------
Information about risks to which this property is exposed is available on the Géorisques website : https://www.georisques.gouv.fr
[Read the complete description]














