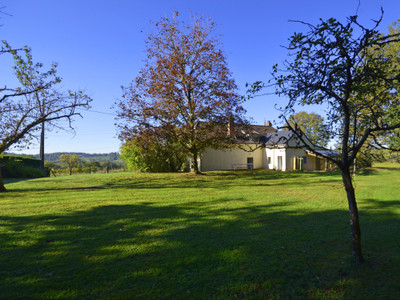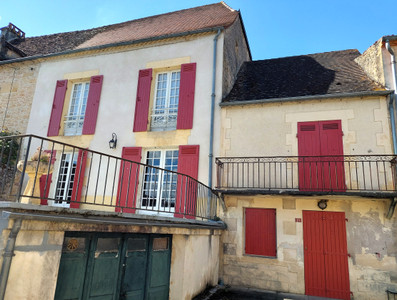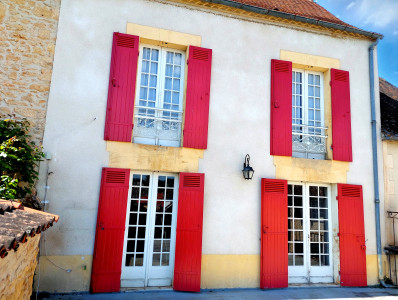5 rooms
- 3 Beds
- 1 Bath
| Floor 77m²
| Ext 2,994m²
€189,000
€164,600
(HAI) - £143,432**
5 rooms
- 3 Beds
- 1 Bath
| Floor 77m²
| Ext 2,994m²
€189,000
€164,600
(HAI) - £143,432**

Ref. : A34588CGI24
|
NEW
|
EXCLUSIVE
South facing bungalow with covered terrace, large basement and garage. 180 degree countryside views. Dordogne
This lovely south-facing property is nestled in a peaceful, private countryside setting, offering a perfect balance of tranquility and convenience. Located just a short distance from popular tourist amenities, it provides easy access to all the attractions while maintaining a serene and secluded atmosphere.
The property features three bedrooms, ideal for families or guests, and a large basement; workshop and garage—perfect for storage & hobbies.
The highlight of the home is the expansive covered terrace with summer kitchen at the rear, where you can relax and enjoy the peace. The front terrace benefits from 180-degree sweeping views of the surrounding countryside. The outdoor space is perfect for entertaining, dining, or simply soaking in the breathtaking natural beauty. Whether you're looking for a peaceful retreat or a base to explore the area, this property offers the ideal blend of comfort, privacy, and accessibility.
The house is equipped with three-phase electric radiators, double glazing throughout and wooden shutters.
It can be sold with its furniture.
HOUSE
Entrance hall 8,69m2 (1,65m x 2,97m + 4,22m x 0,9m)
Lounge/dining room 23,82m2 (4,49m x 2,91m + 3,25m x 3,31m) French doors to front terrace, window to side aspect, tiled floor, electric radiator.
Kitchen 10,2m2 (3,4m x 3m) range of white wood base and wall units, French doors to front terrace, tiled flooring and tiled worktop.
Bedroom 1 - 9,54m2 (3,18m x 3m) French doors to front terrace, built-in wardrobe, laminate flooring.
Bedroom 2 - 9,50m2 (3,19m x 2,98m) side aspect, built-in wardrobe, laminate flooring.
Bedroom 3/office - 9m2 (3m x 3m) French doors to rear covered terrace, laminate floor.
Separate WC 1,16m2 (1,29m x 0,9m) tiled floor.
Bathroom 5m2 (2m x 1,8m + 1m x 1,43m) walk-in shower, double hand basins with vanity unit, window to rear aspect, tiled floor.
BASEMENT:
Workshop 20m2
Cellar 20m2
Garage for 2 vehicles 45m2
EXTERIOR:
Entrance gates
Driveway
Front aspect paved terrace
Large covered terrace with summer kitchen to rear aspect
Secluded fenced garden with mature trees and shrubs
Hardstanding for above ground pool (Flat land, suitable for in-ground pool)
Garden shed
DISTANCES:
Jumilhac Le Grand 2,3km (touristic village with fairytale castle & commerces)
St Yrieix La Perche 14km (town with all commerces)
Thiviers 16km (market town with all commerces and train station)
Two leisure lakes with beaches and sports - equal distance at 16km
AIRPORTS:
Limoges 58km
Brive 93km
Bergerac 100km
Bordeaux 194km
------
Information about risks to which this property is exposed is available on the Géorisques website : https://www.georisques.gouv.fr
[Read the complete description]














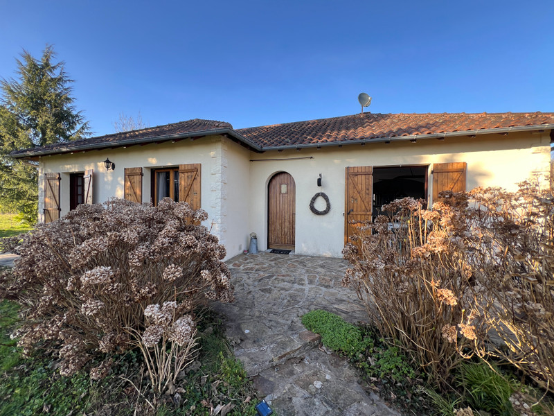
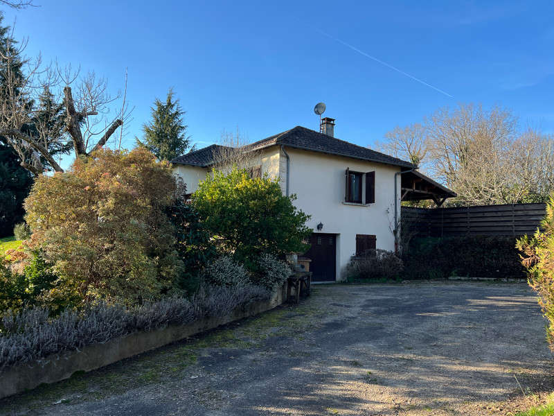
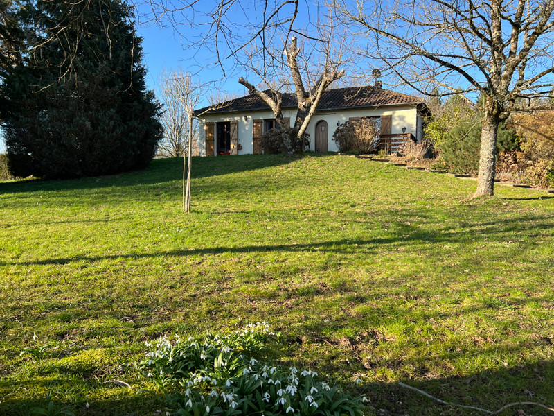
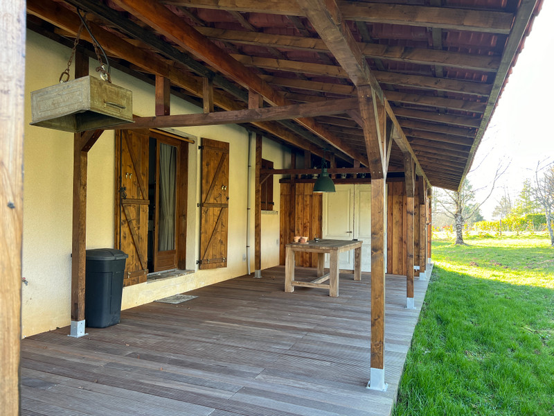
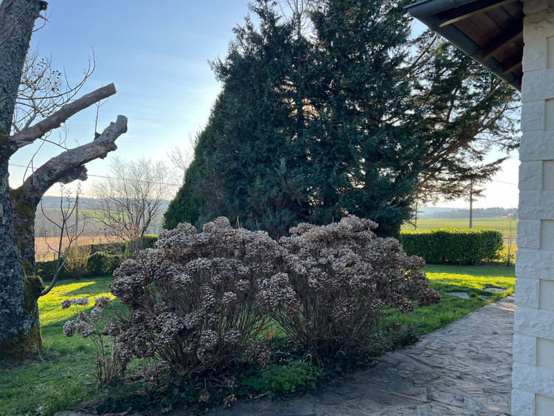
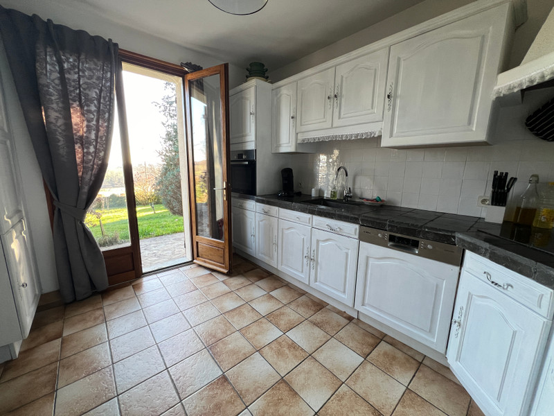
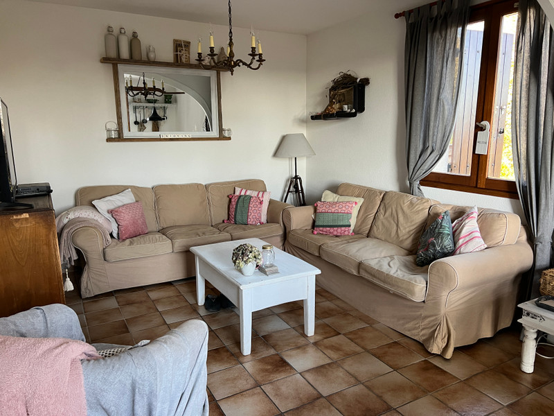
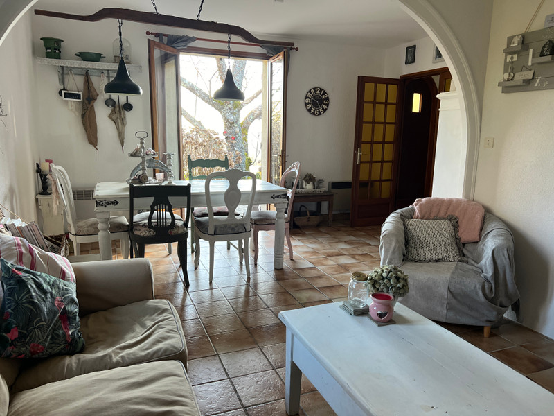
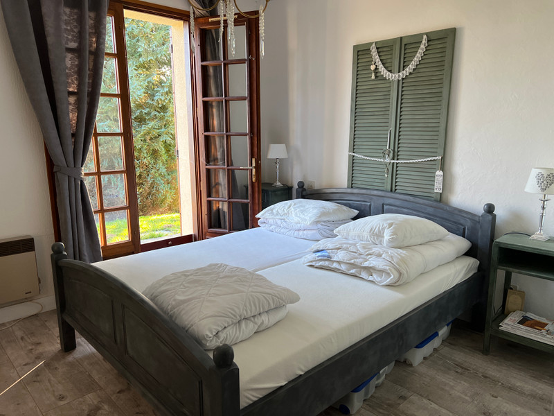
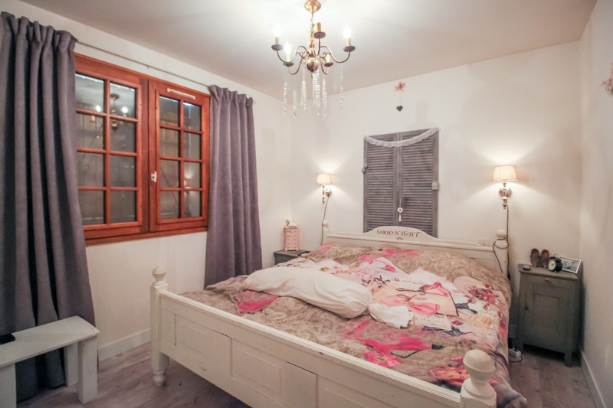
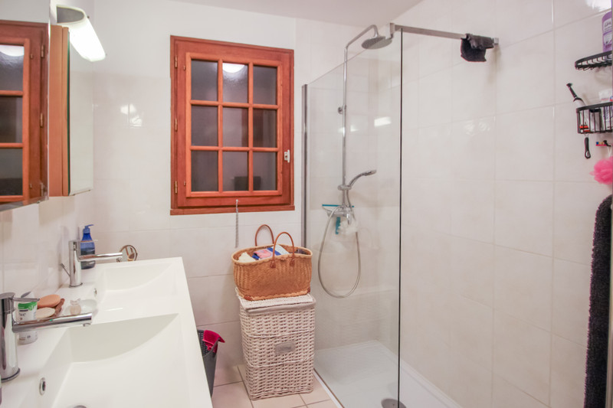
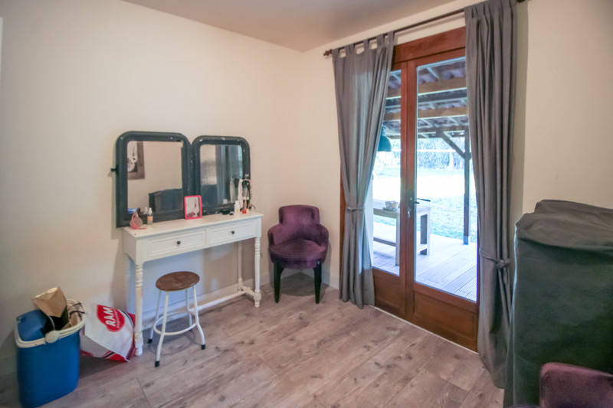
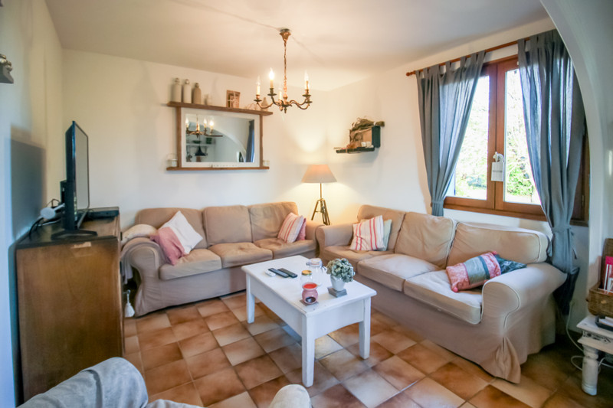
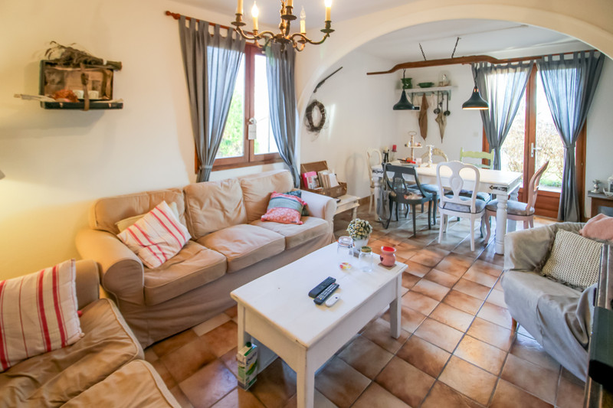
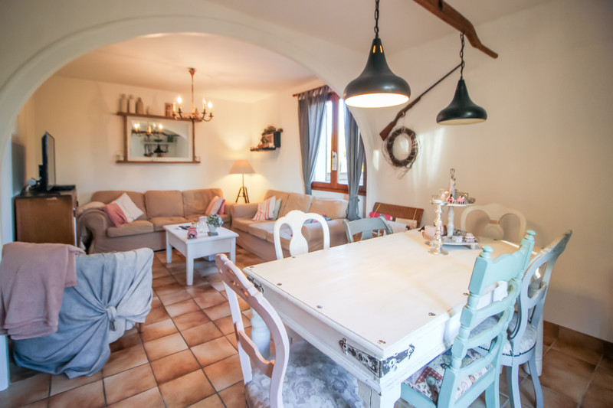















 Ref. : A34588CGI24
|
Ref. : A34588CGI24
| 

















