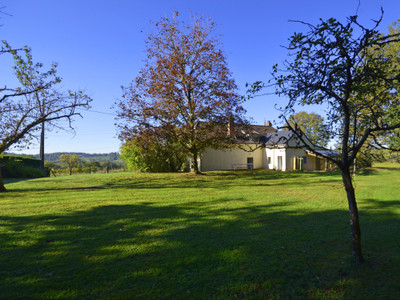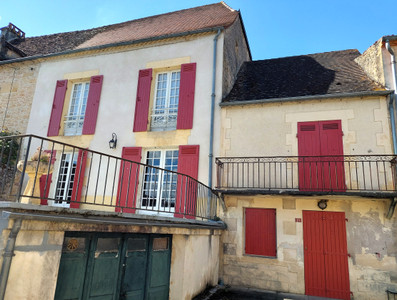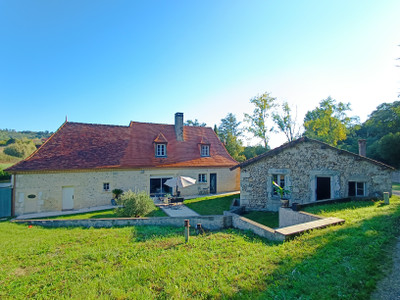4 rooms
- 3 Beds
- 2 Baths
| Floor 95m²
| Ext 1,481m²
€210,000
€185,000
(HAI) - £161,209**
4 rooms
- 3 Beds
- 2 Baths
| Floor 95m²
| Ext 1,481m²
€210,000
€185,000
(HAI) - £161,209**
Village house 3 bedrooms, 2 bathrooms, open plan kitchen, living room, barn, gardens and parking. Well.
Beautifully presented three-bedroom home positioned on the edge of a pretty village, enjoying open countryside views. A gate from the garden provides direct access to idyllic country walks.
The village features a small bar—open twice a week—which transforms into a lively social hub for the local community.
The garden includes a traditional well that remains fully functional and is ideal for watering plants. The property is linked to the neighbouring house only by the large barn, giving the strong impression of a detached home while still benefiting from the barn’s versatility.
The vibrant village of Vanxains, offering a bakery, post office and hairdresser, is just a five-minute drive away, while the bustling market town of Ribérac, with a wide range of amenities, can be reached in fifteen minutes
An exceptional property set in one of the loveliest areas of South West France.”
Entering the property through the bright, welcoming hallway, you arrive at the downstairs WC. Further along is the shower room/utility room (7 m²). Adjacent to this sits the ground-floor bedroom (14 m²), fitted with wall-to-wall wardrobes.
The heart of the home is the impressive open-plan kitchen/living/dining room (42 m²), featuring a lovely stone fireplace with woodburner—perfect for cosy evenings. The kitchen is well equipped with fitted units, generous worktop space and an attractive corner feature extractor. Both the kitchen and lounge open directly onto the garden.
Upstairs, a spacious landing (12 m²) with Velux windows creates an ideal reading nook. This level also offers a beautiful, generously sized bathroom (13 m²) with bath, shower and WC, plus a second bedroom (16 m²).
A few feature steps lead up to a second lounge (17 m²), filled with natural light from the Velux window, which in turn opens into the third large bedroom (15 m²) showcasing original beams. This entire upper level lends itself perfectly to use as a guest suite.
The substantial barn (60 m²) provides ample space to house a motorhome, with convenient access from the road. Within the barn is a garage and a cool storage room (10 m²)—ideal for vegetables, preserves and wine.
The garden includes an above-ground pool with its own pump house for easy maintenance, as well as a fully functioning well, ideal for watering plants and vegetables.
A long driveway, enclosed by a wooden gate, offers secure off-road parking.
Viewing highly recommended.
------
Information about risks to which this property is exposed is available on the Géorisques website : https://www.georisques.gouv.fr
[Read the complete description]















































 Ref. : A32642SUG24
|
Ref. : A32642SUG24
| 

