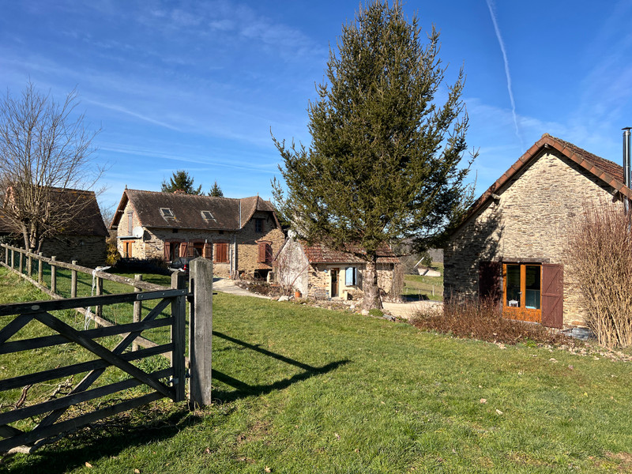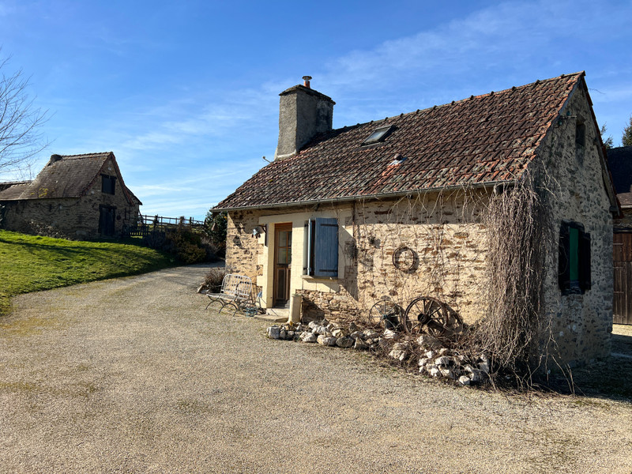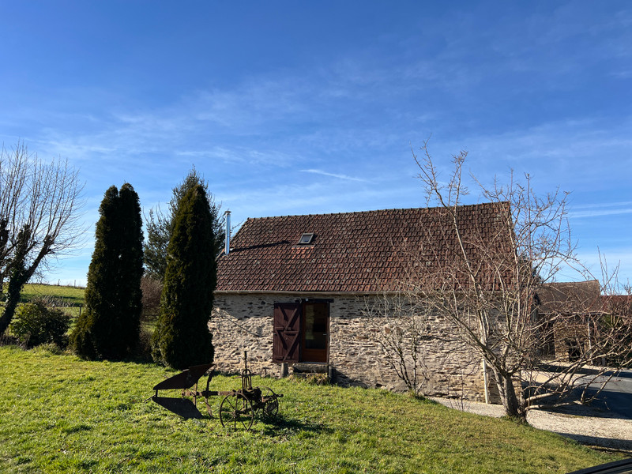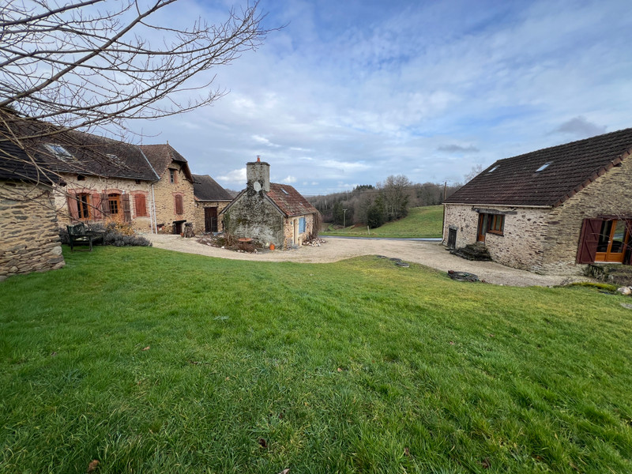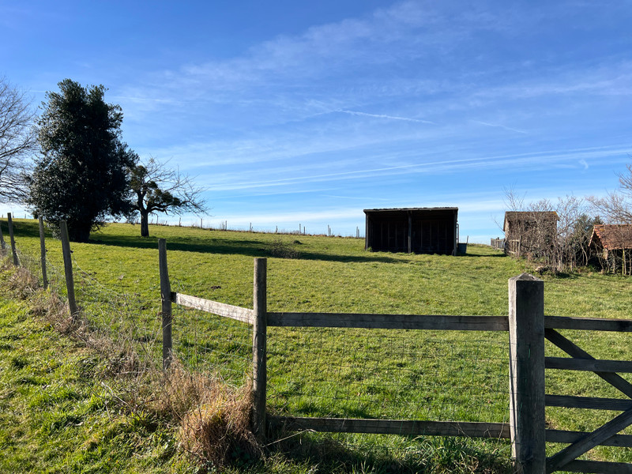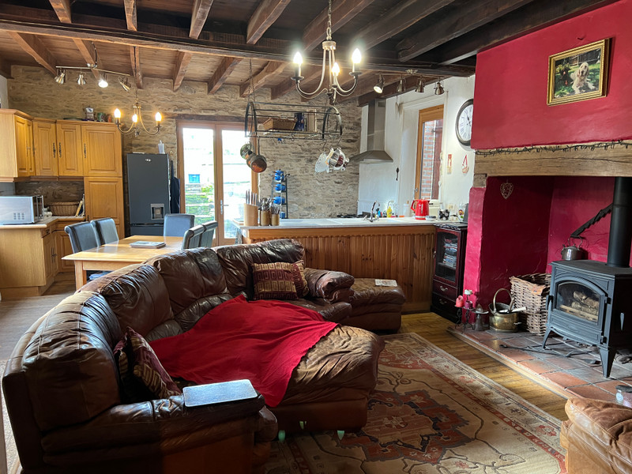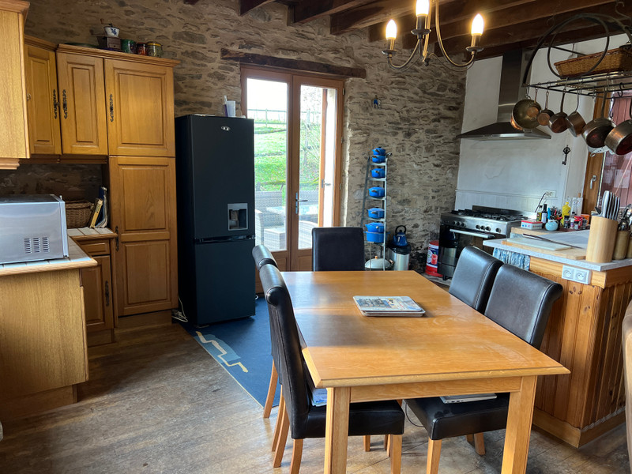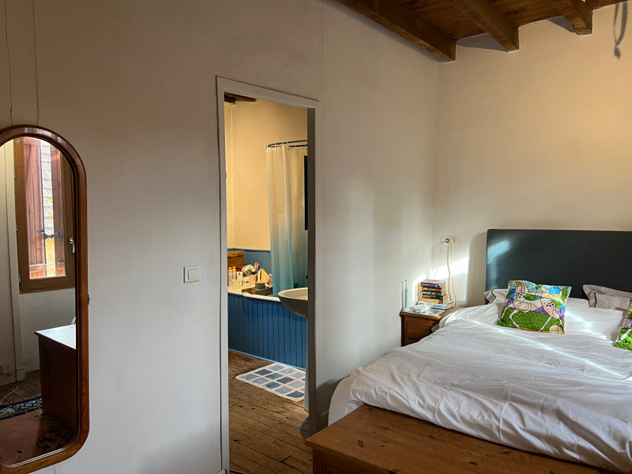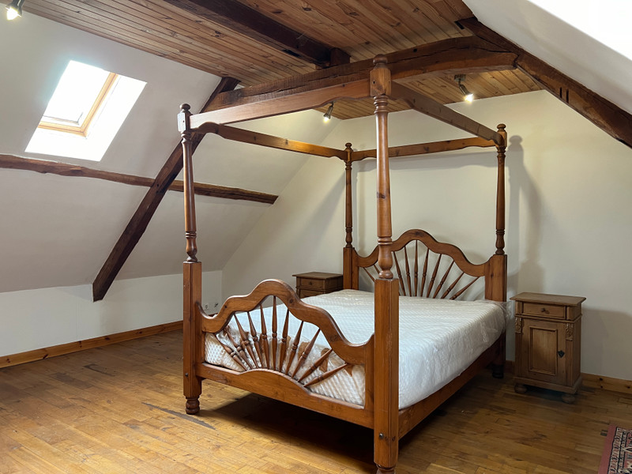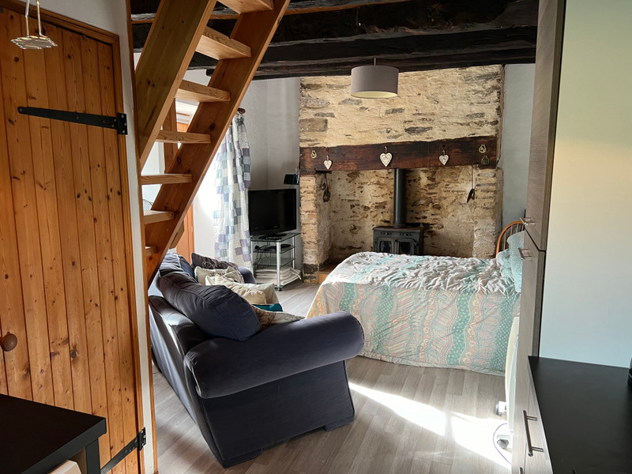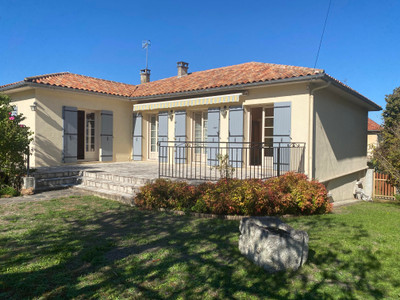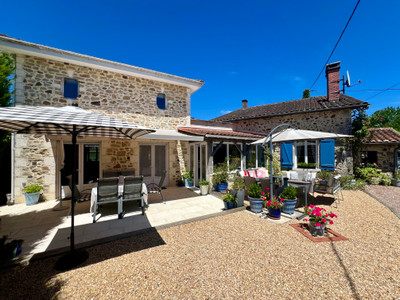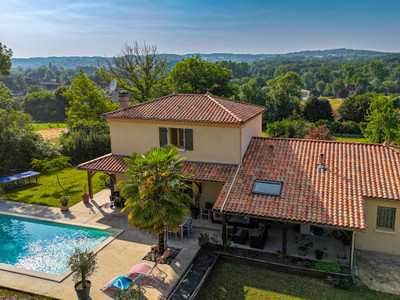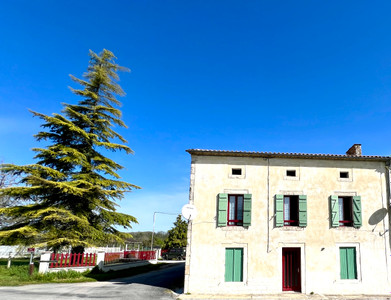7 rooms
- 4 Beds
- 3 Baths
| Floor 182m²
| Ext 7,650m²
€275,000
(HAI) - £238,948**
7 rooms
- 4 Beds
- 3 Baths
| Floor 182m²
| Ext 7,650m²
€275,000
(HAI) - £238,948**
Charming countryside retreat - A unique complex of 3 habitable houses, barn & paddock. Views - Dordogne
Nestled in a tranquil countryside hamlet, this charming complex consists of three habitable houses, each offering a delightful blend of rustic authenticity and potential for further enhancement. The homes are south-east facing, ensuring plenty of natural light and stunning long-distance views to the front. Each house retains original character with exposed stone walls and beams, giving them a warm, inviting atmosphere.
While fully habitable as they are, there is ample scope for updating, allowing you to add your personal touch and further elevate the charm of these properties. This spacious home offers the perfect balance of comfort, privacy, and potential, making it ideal for both family living or as a rental investment.
There is an attached barn for storage, an old bread oven, private parking and a paddock and field shelter for those wanting to keep a pony or small animals.
Just 4km from a touristic village with village shop, bakery, bars & restaurant.
HOUSE 1 (63m2) double glazed windows and doors.
OPEN-PLAN LIVING ROOM 38,36m2 (5,27m x 7,28m)
Kitchen and Lounge - Traditional style kitchen with a range of storage, fireplace with wood burner, wood floor, exposed stone wall, dual aspect doors to front aspect and rear terrace.
OFFICE 5,8m2 (2,11m x 2,75m) wood floor, no window.
BEDROOM - 12,66m2 (4,78m2 x 2,65m) wood flooring, front aspect
EN-SUITE 6,4m2 (2,56m x 2,5m) wc, bath with shower head attachment, hand basin, rear aspect.
CELLAR
LOFT - exterior access, roof is felted and insulated.
Terrace and garden.
HOUSE 2 (88m2) double glazed windows and doors, requires updating, redecorating etc.
OPEN-PLAN KITCHEN/LIVING ROOM 42,28m2 (5,93m x 7,13m) dual aspect windows and doors, double doors, wood flooring, exposed stone walls. Wood burner. Range of recent fitted kitchen units (to finish).
Steps upto hall area 5,64m2 (3m x 1,88m)
BEDROOM 1 - 12,7m2 (2,55m x 4,2m + 1,45m x 1,29m) exposed stone, rear aspect
BATHROOM - 7,9m2 (2m x 3,95m) bath, shower cubicle, hand basin, rear aspect
Staircase to:-
BEDROOM 2 - 18,41m2 (5,13m2 x 3,59m2) wood floor, velux window.
BEDROOM 3 - 7,04m2 habitable (4m x 3,5m) (14m2 floor area) wood floor, velux window.
Cellar.
GITE (31m2) Ground floor 3,8m x 6,69m double glazed windows and doors.
KITCHEN/LOUNGE - fireplace with wood burner. Door and window to front aspect. Laminate flooring, beams. Staircase to first floor mezzanine.
Modern fitted kitchen with range of base and wall units, side aspect window.
BATHROOM - wc and shower cubicle.
MEZZANINE - hot water tank, roof beams. Room for a bed.
EXTERIOR:
BARN 38m2 (adjoining house 1). Roof replaced app 2006.
Enclosed PADDOCK with field shelter
GARDEN
PRIVATE PARKING
BREAD OVEN BUILDING
DISTANCES:
Jumilhac Le Grand 4km local village with shop, bakery, bar, restaurant
Nantheuil Leisure lake and beach 14km
Thiviers 15km (market town with all commerces and a train station)
Saint-Yrieix-La-Perche 16km (all commerces)
Rouffiac Leisure Lake 26km
AIRPORTS:
Limoges 59km
Brive 81km
Bergerac 99km
Bordeaux 193km
------
Information about risks to which this property is exposed is available on the Géorisques website : https://www.georisques.gouv.fr
[Read the complete description]














