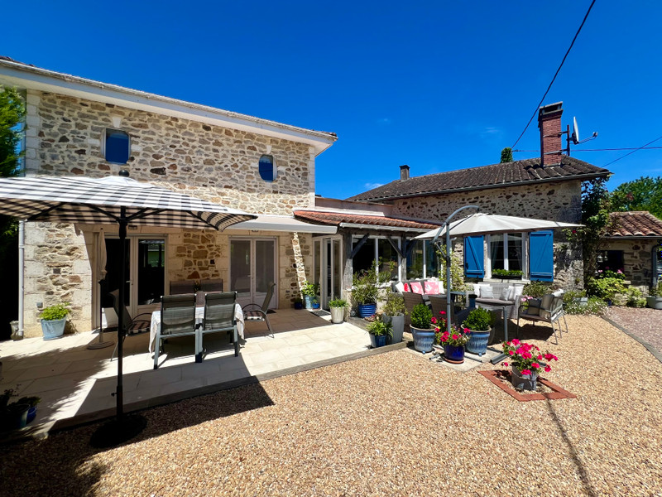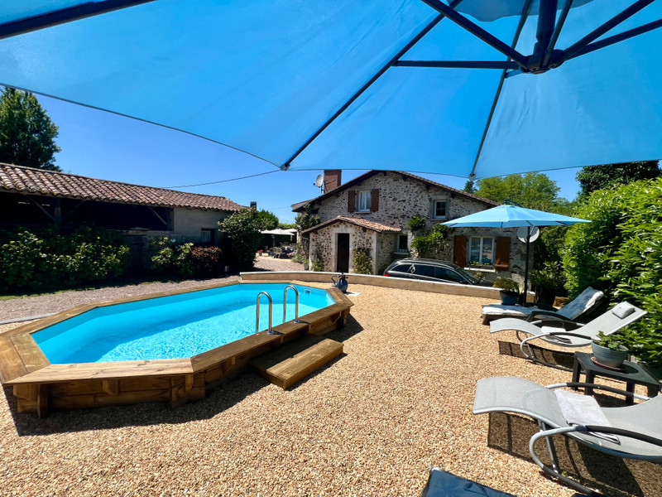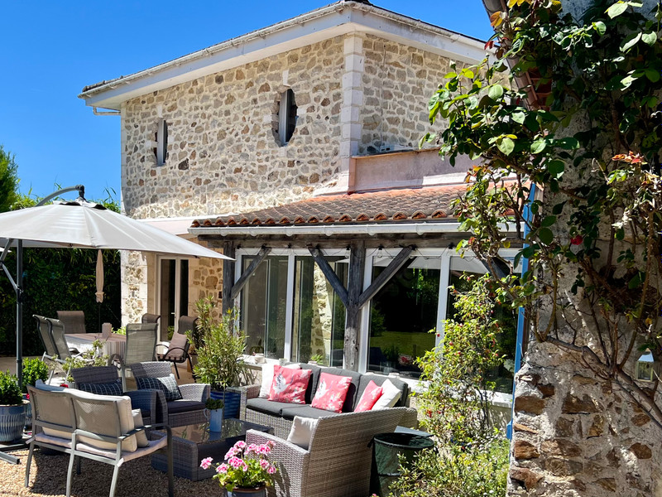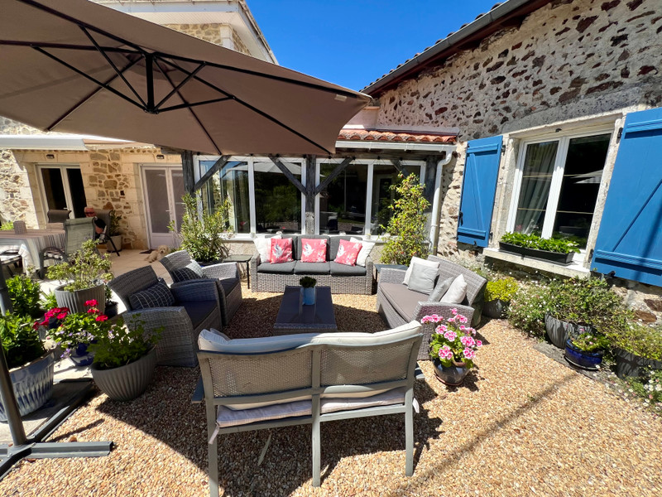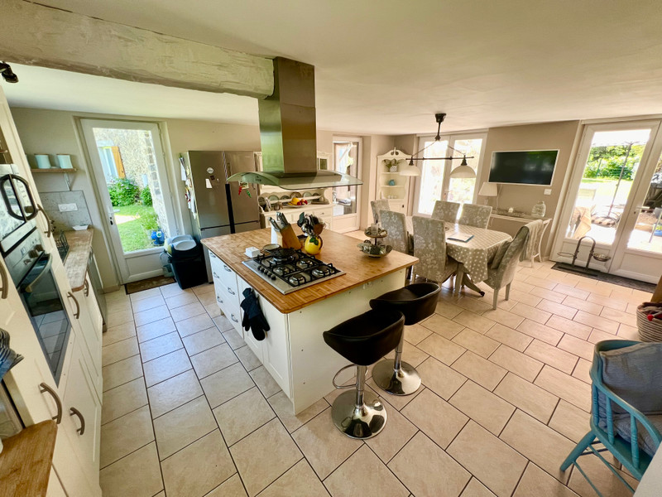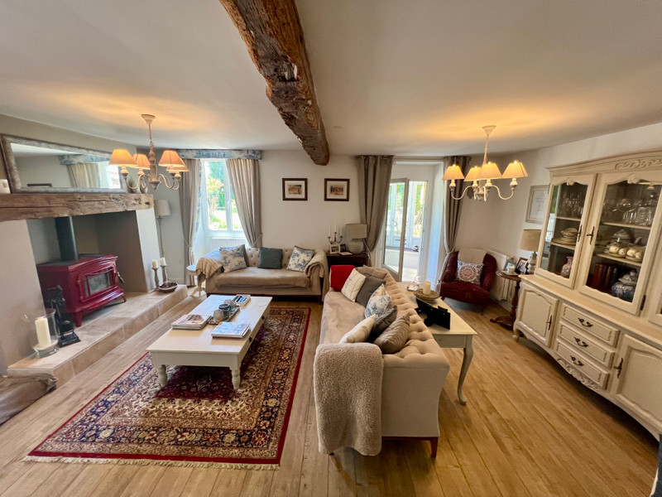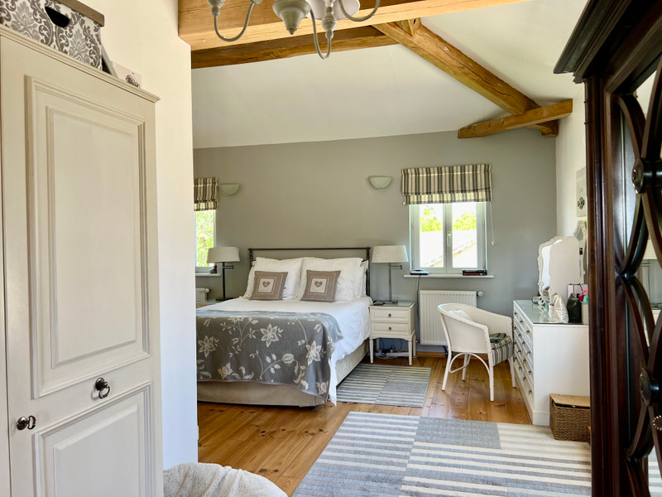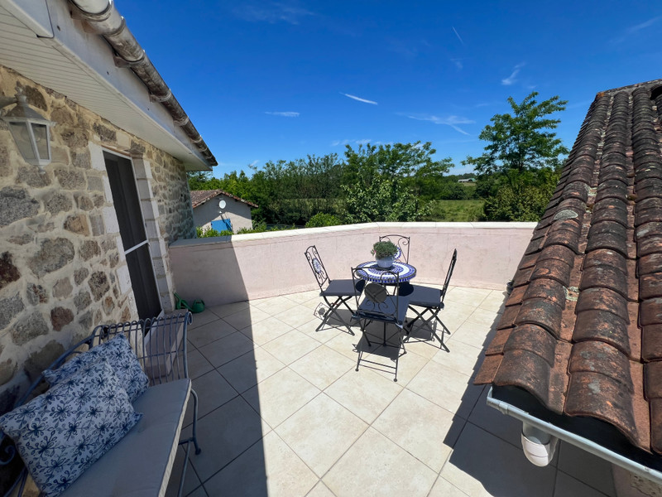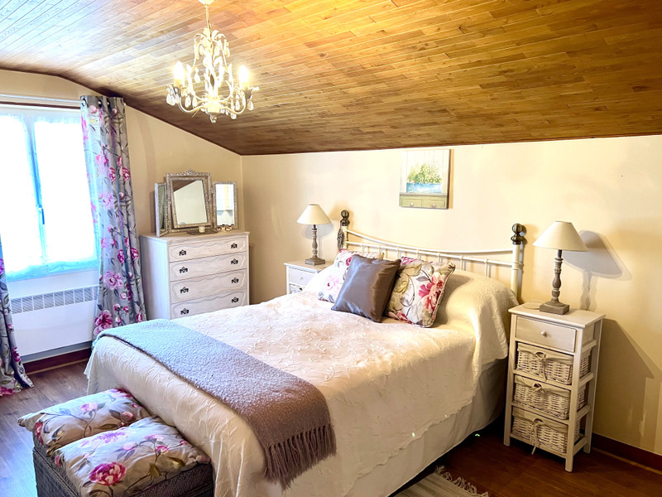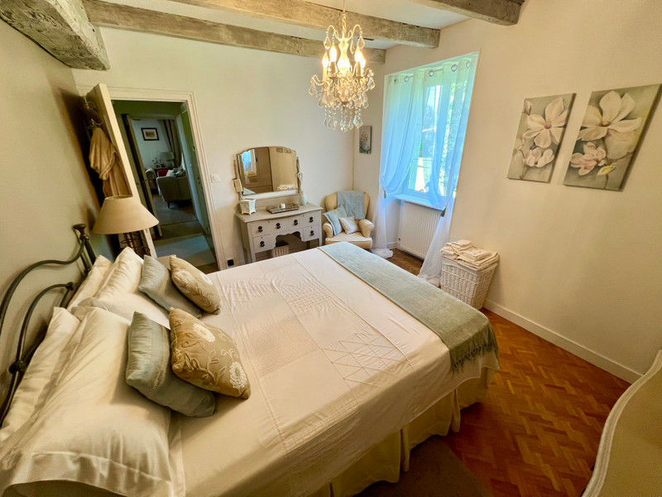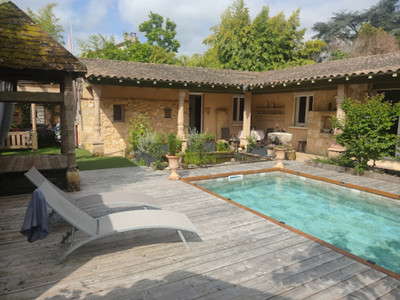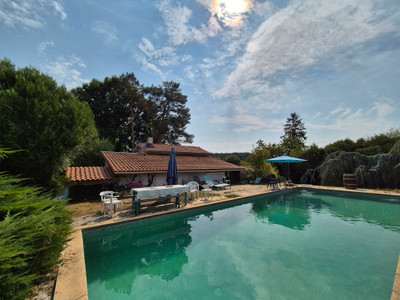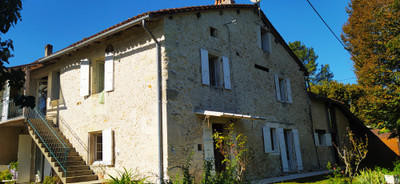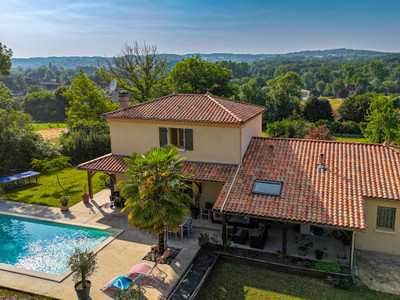9 rooms
- 4 Beds
- 3 Baths
| Floor 175m²
| Ext 1,393m²
€339,000
€334,960
(HAI) - £292,286**
9 rooms
- 4 Beds
- 3 Baths
| Floor 175m²
| Ext 1,393m²
€339,000
€334,960
(HAI) - £292,286**
Exquisite property in a popular Dordogne Village with 4 bedrooms, pool, outbuildings and privacy
Discover this light-filled, beautifully decorated, and spacious property located in a charming Dordogne village. Offering privacy and tranquility, this home is set back off the road with a thoughtfully designed layout that ensures a serene living experience.
The positioning of the buildings and the garden enhances the property's privacy, making it a true sanctuary. Multiple terraces and seating areas are spread throughout the property, providing ample opportunities to relax and enjoy the outdoors.
Enter the property through a solid oak front door to a vestibule with a window and skylight off of which is a w.c. and wash basin (very handy when gardening) There is also another conservatory style entrance offering wrap around double glazing giving lots of natural light.
The spacious 34.75m2 kitchen and dining area is designed for practicality and aesthetics, featuring a central island and French doors that open to a terrace, perfect for entertaining and outdoor dining.
The 26.25 square meter French-style lounge offers a cozy and elegant space. The room features multiple windows that provide natural light, creating a warm and inviting atmosphere with wood burning stove for winter evenings.
This comfortable family home features a spacious layout and thoughtful design, perfect for everyday living and entertaining guests. It includes four bedrooms (35m², 13m², 11.2m², and 10m²) and three bath/shower rooms (9.3m², 3m², and 2.6m²) The handsome master bedroom has a beautiful terrace, ideal for your first morning coffee or tea.
With generous living spaces and well-appointed amenities, this home offers the ideal blend of comfort and style.
Outside Areas
Swimming Pool - depth of 1m32
A 5x4 meter swimming pool with practical gravel surround, perfect for lounging and entertaining.
An old 8m2 summer kitchen with electricity and water, useful for drinks at the pool area. It could easily be turned into a nice bar.
Stone Outbuilding divided into 3 spaces as follows:
Wood Room (11 m²) Storing of firewood
Atelier (12.5 m²) further storage
Part Barn (11.4 m²):** Versatile space
Under the property
35m2 Garage/2 WineCellar units of 11.2m2 each.
This outdoor area combines functionality and charm, offering an inviting environment for both relaxation and creativity.
There are two practical gated entrances to the property making it convenient to drive round, in one, out the other.
More information
Property on mains drains
Gas central heating for hot water and heating
Heat pump for hot water in "new part" of the property
Underfloor heating in kitchen and laundry area
Brand new pool and gravel surround
Double glazing throughout
Fly screens on kitchen French doors & two of the bedrooms
Roof in excellent condition
------
Information about risks to which this property is exposed is available on the Géorisques website : https://www.georisques.gouv.fr
[Read the complete description]
Your request has been sent
A problem has occurred. Please try again.














