Energy Efficiency Ratings (DPE+GES)
Energy Efficiency Rating (DPE)
CO2 Emissions (GES)
7 rooms - 5 Beds - 3 Baths | Floor 146m² | Ext 1,386m²
€299,000 - £256,153**
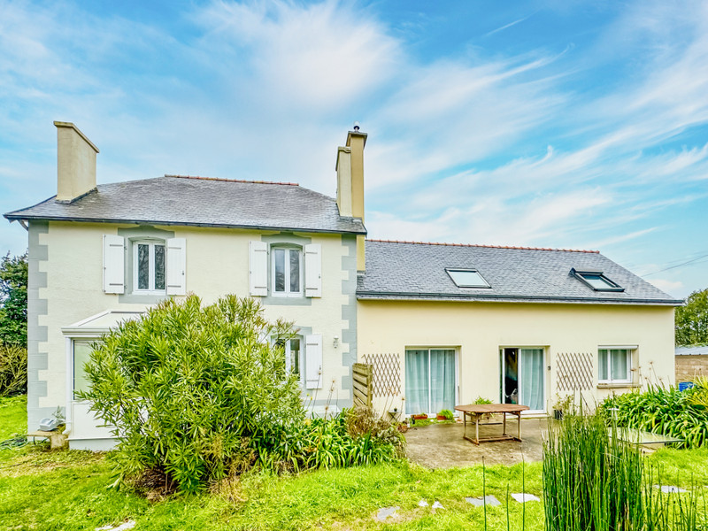
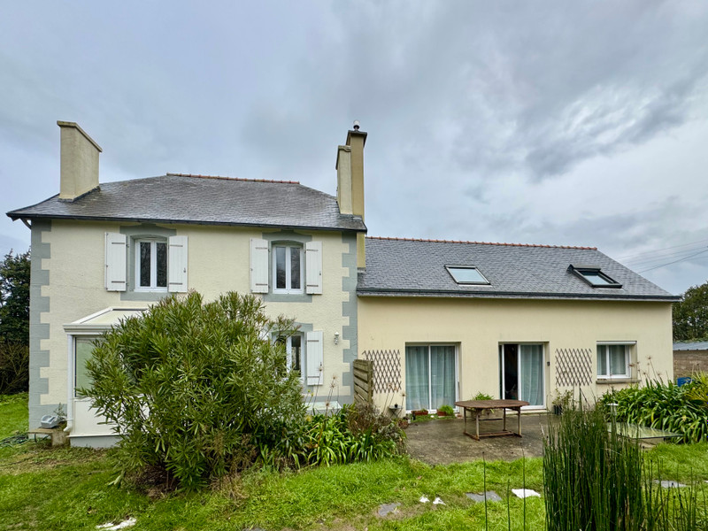
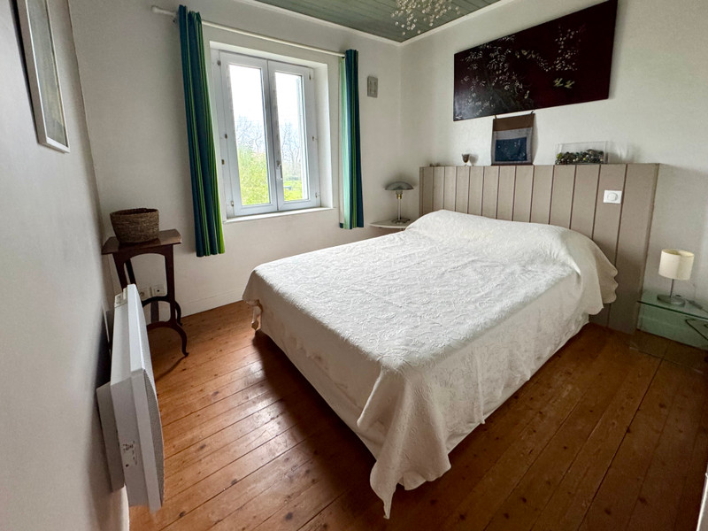
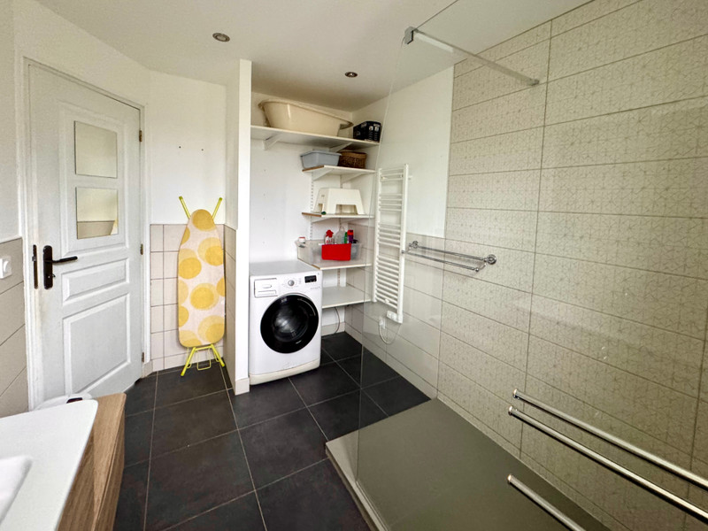
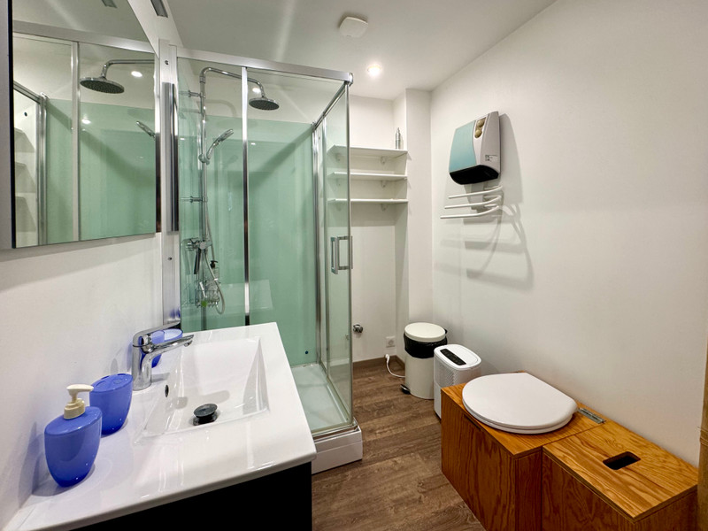
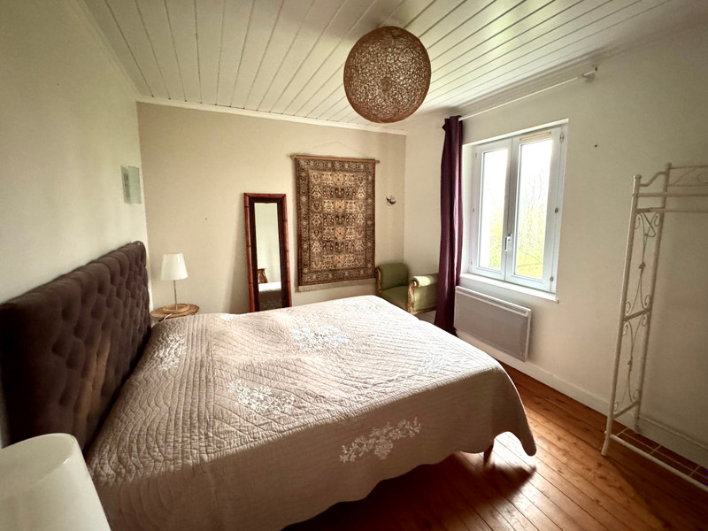
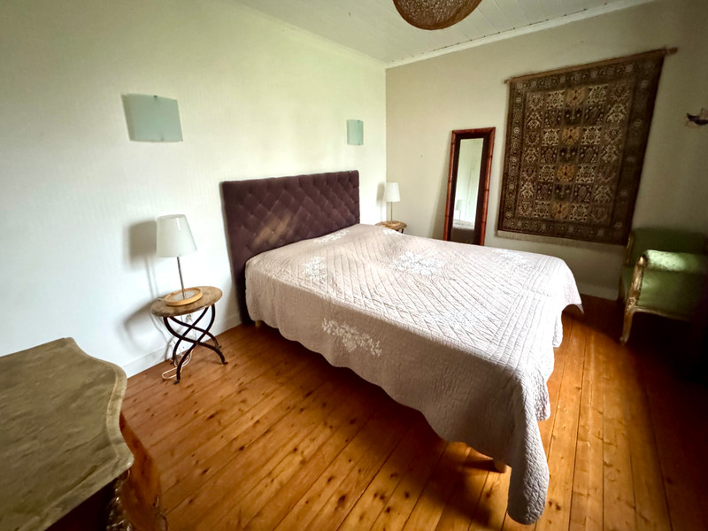
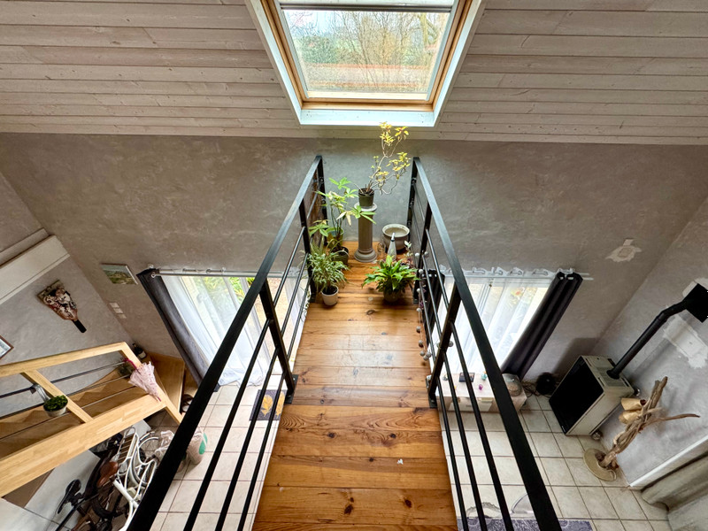
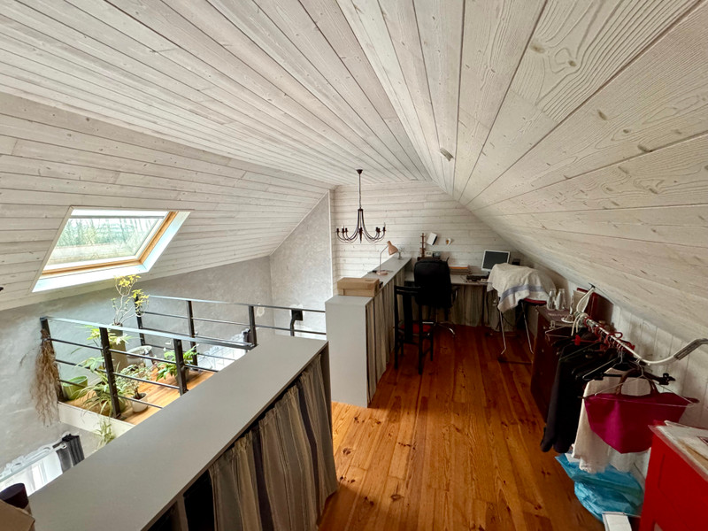
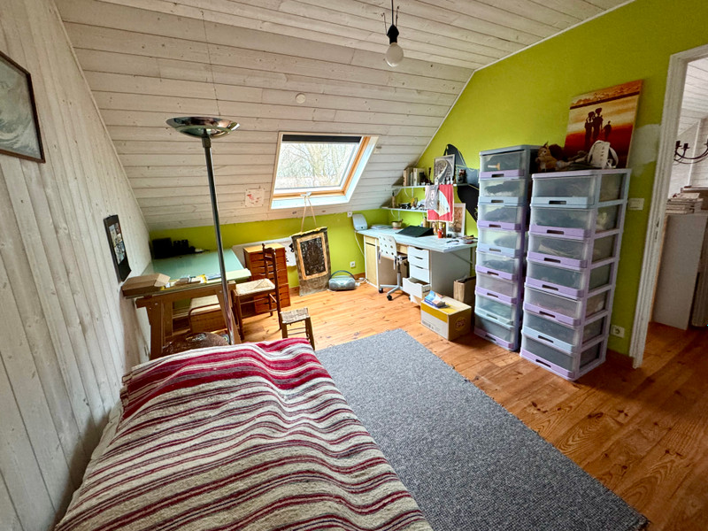










This unique dual-home property offers a rare blend of character and modern comfort, perfect for multi-generational living, hosting guests, or exploring rental potential. Schedule a viewing today to experience its charm and versatility!
East House -
Modern and characterful, with
- Open-plan kitchen and dining area with a cozy pellet burner
- Shower room and WC
- Ground-floor bedroom
First Floor -
- Bright mezzanine overlooking the kitchen and dining area
- Additional bedroom
West House -
Traditional family home with
- Large kitchen and dining room, perfect for family gatherings
- Spacious shower room with utility area
- Separate WC
First Floor -
- Three comfortable bedrooms
- Shower room
Exterior -
- Large mature gardens.
- Off-road parking
- Detached garage and garden shed
This bright and spacious south-facing property offers well-maintained living spaces in a peaceful setting, just minutes from the beach. With over 1,000m² of beautifully landscaped gardens, a garage, and outbuildings, it provides ample room for relaxation, hobbies, and secure parking.
East House (Modern and Characterful, Built in 2007)
Ground Floor -
- Welcoming entrance hall
- Open-plan kitchen and dining area with a cozy pellet burner
- Shower room and WC
- Ground-floor bedroom
First Floor -
- Bright mezzanine with an aerial walkway overlooking the kitchen and dining area
- Additional bedroom
West House (Traditional Family Home, Built in 1938)
Ground Floor -
- Large kitchen and dining room, perfect for family gatherings
- Spacious shower room with utility area
- Separate WC
First Floor -
- Three comfortable bedrooms
- Additional contemporary shower room
Exterior Highlights -
- Over 1,000m² of mature, private gardens with no overlooking neighbours
- Ample off-road parking
- Detached garage and garden shed.
Transport links -
Brest Airport - 26 km / 30 minutes
Landerneau Train Station (TGV - Paris) - 28km / 30 mins
Roscoff Ferry port - 37km / 40 mins
N12 expressway - 24km / 25 mins
Dimensions -
House East, Total Surface - 73,8m²
Ground floor -
Kitchen Dining room (5,1 x 2,2 =11,2m²) + (5,9 x 2,9 =17,1m²) = 28,3m²
Hallway (4,3 x 1,8 =7,7m²) + (1 x 1,7 =1,7m²) - (1,9 x 0,9 =-1,7m²) = 7,7m²
Bathroom 2,3 x 1,8 = 4,1m²
Bedroom 3,3 x 3,2 = 10,6m²
First floor -
Mezzanine (7,2 x 1,3 = 9,3m²) + (3,2 x 0,8 = 2,6m²) = 11,9m²
Bedroom 3,2 x 3,5 = 11,2m²
House West, Total Surface - 72,5m²
Ground floor -
Kitchen Dining room 4,9 x 6,1 = 29,9m²
Bathroom 2,3 x 3,1 = 7,1m²
WC 1 x 1,8 = 1,8m²
First floor -
Bedroom 3 x 3,7 = 11,1m²
Bedroom 2,9 x 3,1 = 9m²
Bedroom 2,6 x 3,7 = 9,6m²
Bathroom 2,2 x 1,8 = 4m²
Garage 2,7 x 8,6 = 23m²
Garden shed 2,3 x 4,4 = 10m²
------
Information about risks to which this property is exposed is available on the Géorisques website : https://www.georisques.gouv.fr
[Read the complete description]
LOCATION
Town : Kerlouan
Dept : Finistère (29)
Region : Brittany
Hi,
I'm Sean,
your local contact for this Property
Sean BAMBURY
Independent Sales Agent
SIREN: 892051467















* m² for information only
LOCATION
FINANCIAL INFORMATION
Price
€299,000
£256,153**
Fees
paid by Vendor
** The currency conversion is for convenience of reference only.
FINANCIAL INFORMATION
Price
€299,000 - £256,153**
Fees paid by
vendor
** The currency conversion is for convenience of reference only