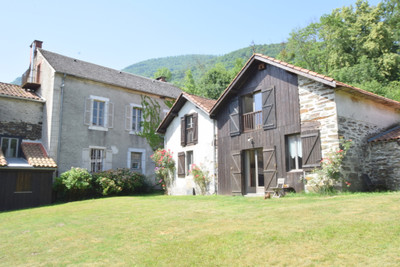7 rooms
- 5 Beds
- 2 Baths
| Floor 266m²
| Ext 4,975m²
€350,000
€325,000
- £283,855**
7 rooms
- 5 Beds
- 2 Baths
| Floor 266m²
| Ext 4,975m²
€350,000
€325,000
- £283,855**
Renovated 5-Bed Home in Peaceful Hautes-Pyrénées Village – Paddock, Barns, Terrace & Easy Tarbes Commute
Set in a peaceful street village in the Hautes-Pyrénées, this renovated 5-bedroom home offers rural tranquillity with easy access to Tarbes.
Ideal for equestrian enthusiasts, it includes its own paddock, and the owners can also use neighbouring paddocks for free—a win-win arrangement that keeps the grass under control.
The vibrant village hosts regular events in the salle des fêtes, creating a welcoming community atmosphere.
Spread over three floors, the property features two bright attic bedrooms (one ensuite), two middle-floor bedrooms ready for ensuite bathrooms, and spacious ground-floor living areas, including a formal dining room opening onto a covered terrace.
The private, secure plot boasts a sun-trap back terrace to the rear with pond, fountain, and mature planting. Outbuildings include a barn, stable, and carport. With mountain views, nearby outdoor activities, and authentic French village life, this home combines charm, versatility, and lifestyle.
OVERVIEW: Nestled in a quiet street village of the Hautes-Pyrénées, this charming 5-bedroom home offers a peaceful retreat with easy access to Tarbes and surrounding towns. Renovated in 2011, major works -including double glazing, a pump-chalour heating system, and a new fosse septique - provide a solid framework for the next owner. Combining rustic character with modern, energy-efficient comforts, this home is ideal for a family, multi-generational living, or a chambre d’hôtes.
EQUESTRIAN AND VILLAGE LIFE: Perfect for horse enthusiasts, the property includes its own paddock, and the current owners also use neighbouring paddocks for free - a win-win arrangement popular among local residents. The village hosts regular events in the salle des fêtes, creating a welcoming, sociable atmosphere, while the street-village layout ensures friendly neighbours without compromising privacy.
GROUND FLOOR (approx. 120 m²):
Main Entrance Hall (14 m²): Double wooden doors with half-glazed decorative ironwork panels, opening sections for easy cleaning and ventilation; 3D-effect monochrome tiles and original sweeping wooden staircase.
Lounge (25 m²): Tiled floor, marble fireplace, ceiling rose, candelabra.
Bedroom 1 (24 m²): Wood floors, natural light, marble fireplace.
Dining Room (28 m²): Large fireplace with decorative wood-burning stove, lime-washed exposed beams, original terracotta tiles; double doors open to covered terrace.
Second Hallway (12 m²): Original tiling.
Kitchen (28 m²): Wood-burning cooker, fitted units, central island, informal dining, doors to private rear garden/terrace.
Shower Room (7 m²): Tiled walls and floor, double basin.
WC (1.5 m²): Tiled, double-glazed window.
Laundry (5 m²): Tiled, sink, laundry equipment, water tanks.
FIRST FLOOR (approx. 65 m²):
Landing (13 m²): Original wooden flooring, ceiling rose, double doors with coloured glass opening to balcony with decorative ironwork.
Bedroom 2 (24 m²): Dual aspect, wood floors, decorative marble fireplace; plumbing installed for ensuite.
Bedroom 3 (24 m²): Mirrors Bedroom 2, also with plumbing installed for ensuite.
SECOND FLOOR/ATTIC (approx. 65 m²):
Bedroom 4 (24 m²): Ensuite shower room, twin skylights, exposed beams, warm wood flooring.
Bedroom 5 (22 m²): Slanted ceilings, exposed beams, bright and airy.
OUTSIDE AND OUTBUILDINGS:
Indoor-Outdoor Lounge: Covered terrace with exposed beams, ideal for entertaining or quiet relaxation.
Private Grounds: Electric gates, tarmaced driveway, kerbed lawns with mature planting. Sun-trap back terrace with pond, fountain, and flowerbeds.
Outbuildings: Two-storey barn (concrete floor, upstairs space, electricity), stable, carport (2 vehicles), former pigsties with poultry housing, garage with attic.
Swimming Pool & Paddock: Above-ground chlorinated pool; paddock with fruit trees, safe for horses.
LIFESTYLE AND LOCATION:
Set in the breathtaking Hautes-Pyrénées, this property offers far more than a home - it provides a lifestyle. Enjoy mountain views, skiing, hiking, cycling, paragliding, and proximity to the Pyrenean National Park. Local markets, rich gastronomy, and authentic French village life enhance the experience. Tarbes-Lourdes airport is 30 minutes away, ski resorts 1h30, and the Spanish border easily accessible.
Ideal as a family or multi-generational home, a second residence, or a chambre d’hôtes, this exceptional property blends historic charm, modern comfort, versatile living, and stunning surroundings.
Viewing is highly recommended to fully appreciate the possibilities of this truly special property.
------
Information about risks to which this property is exposed is available on the Géorisques website : https://www.georisques.gouv.fr
[Read the complete description]














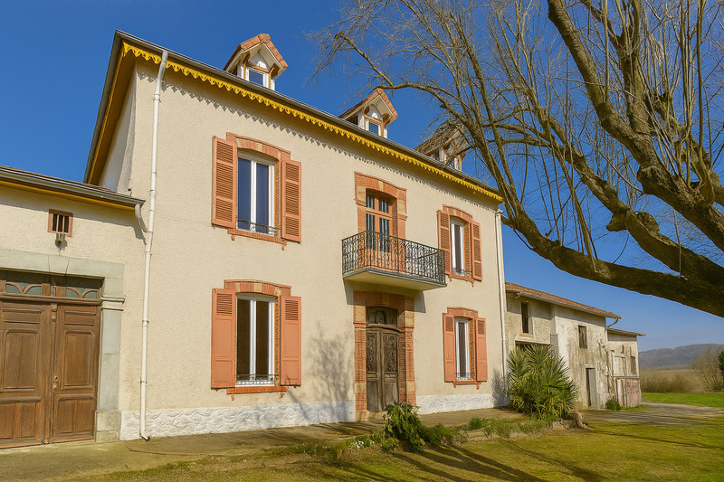
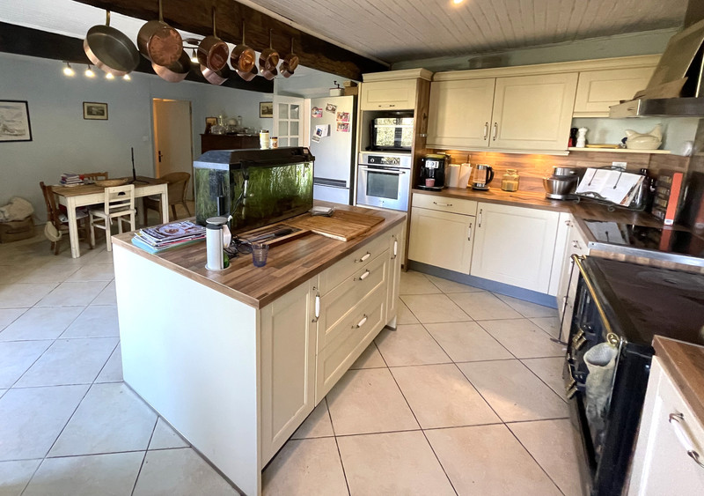
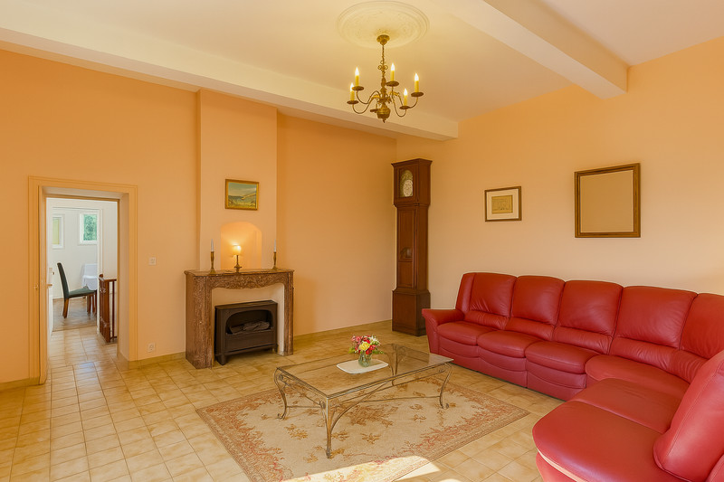
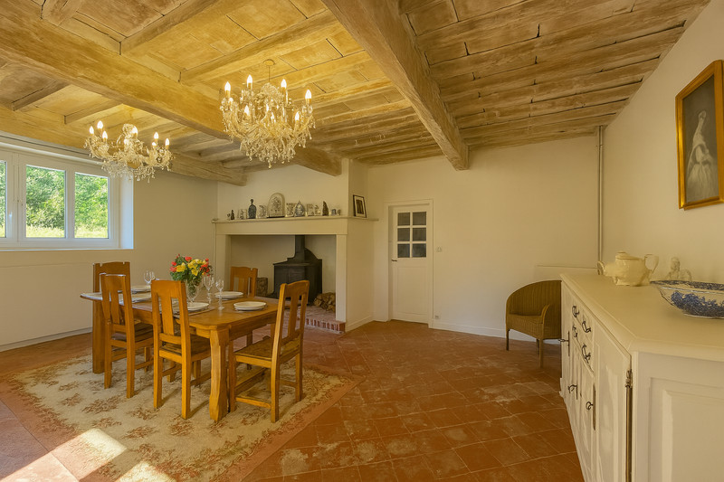
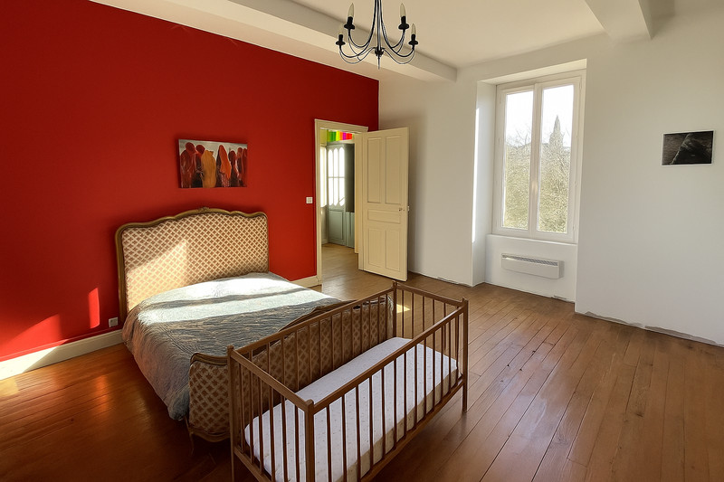
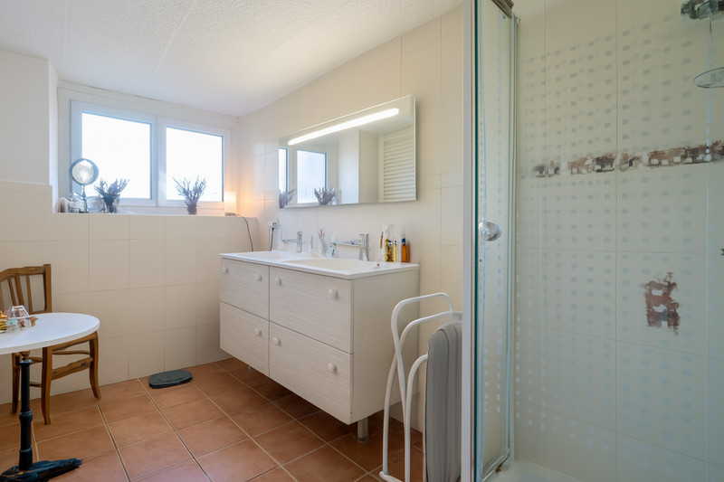
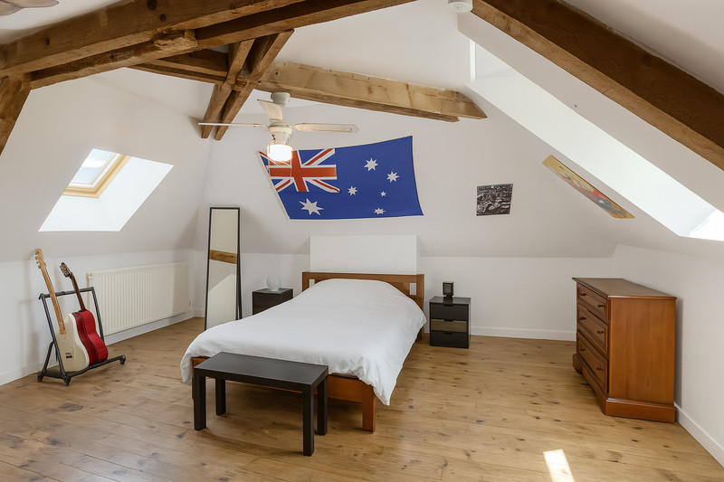
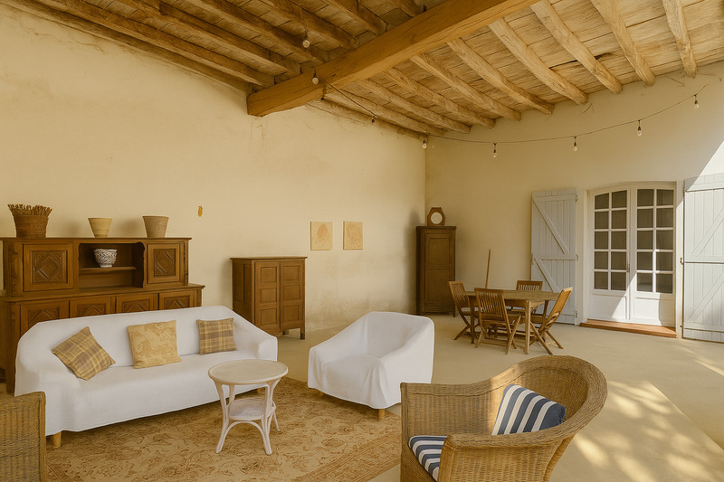
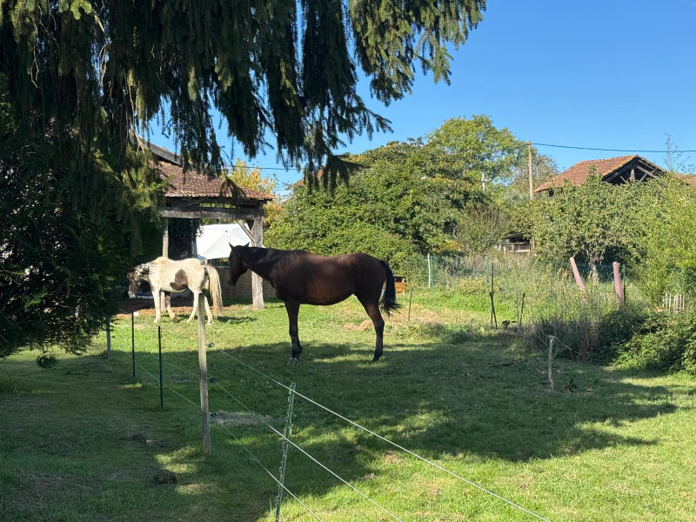
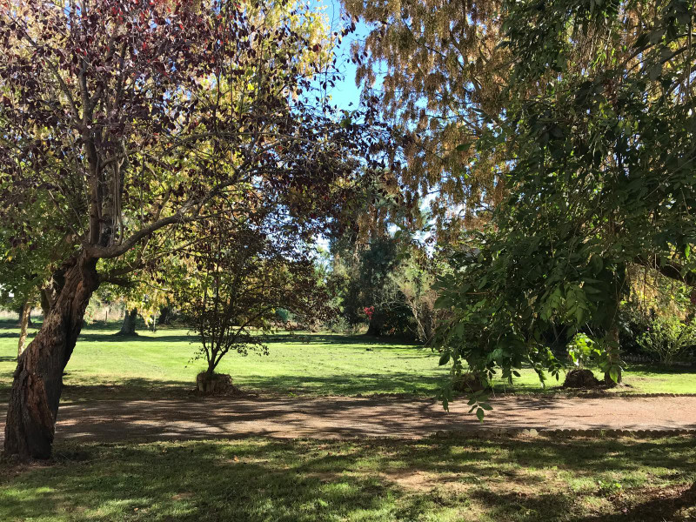
























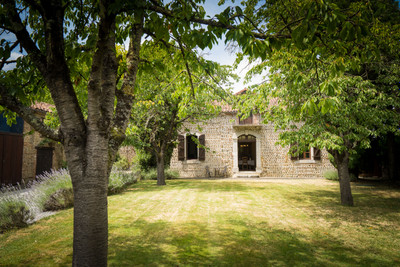
 Ref. : A40210YJR65
|
Ref. : A40210YJR65
| 