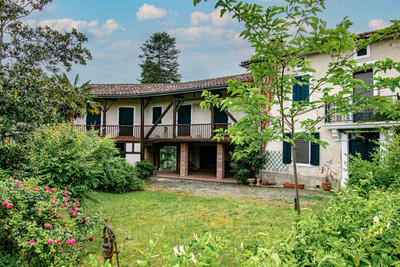9 rooms
- 4 Beds
- 2 Baths
| Floor 148m²
| Ext 49,244m²
€309,000
- £269,263**
9 rooms
- 4 Beds
- 2 Baths
| Floor 148m²
| Ext 49,244m²
1H from Toulouse, hamlet country house, garden, pool, meadows, woods, outbuildings
Character detached country home nestled in the centre of a hamlet, with open views on the countryside, 6 minutes from Aurignac (amenities, schools, etc.).
Quiet country settings with lots of pathways for walks, streams and a spring with ancient washhouse 5 minutes from the house.
148 sqm habitable space, 4 bedrooms, 2 bathrooms, 2 toilets.
Swimming-pool 8m X 4m (chlorine treatment)
2 hangars/vehicules shelters
Dependences : 1 building (former barn) to be renovated/transformed into an extra dwelling (ground floor used as a workshop/tools storage)
Small wooden workshops/garden sheds
Plot of land in front of the house of 1903 sqm, South exposure
Meadows edged by a stream in front of the house of 2HA45
Wood plot of 2HA18 (5 minutes from the house)
Access pathway to one meadow of 1051 sqm
Total land surface : 4HA92
Village property situated in the heart of a quiet hamlet, only 6 minutes from Aurignac, composed of the main house, the former barn to be renovated, 2 open hangars, garden sheds, a swimming-pool.
The size of the garden in front of the house is of 1903 sqm, then 2 meadows edged by a clear water stream represent 2HA45 in surface (ideal for horses).
An access pathway to one of the meadow is of 1051 sqm and a wood (5 mn away) represents 2HA18 in surface.
Composition of the main house :
Ground floor :
- entrance hall : 13.79 sqm
- lounge room with wood stove : 21 sqm (height of ceilling : 2.48 m)
- dining room with wood stove : 17.53 sqm
- fitted kitchen : 10.53 sqm
- toilet with sink (under stairs) : 1.09 sqm
- room/bedroom : 9.95 sqm
Wooden staircase leading to the 1st floor and wooden floor :
- landing : 7.49 sqm
- bedroom 1 : 13 sqm (height of ceilling 2.95 m)
- bedroom 2 : 2 : 20.75 sqm
- bedroom 3 : 20.15 sqm
- bathroom 1 : bath/sink/wc : 5.04 sqm
- bathroom 2 : shower/sink/hot water tank : 8 sqm
Convertible attic : 7.90 m X 10.82 m : 85.45 sqm (height of ceilling 3 meters)
Outbuildings :
- hangar 1 : 60 sqm (roof height 3.62 m)
- hangar 2 : 63 sqm (roof height at the lowest 2.95 m)
- former barn/building for renovation : 5.76 m X 15.57 m (89.68 sqm X 2)
ground floor + attic
ground floor ceilling height : 3.10 m
Pool : 8 m X 4 m with chlorine treatment (oval sides)
Land :
- meadow 1 : 1HA09
- meadow 2 : 1HA36
- access pathway to meadow 2 : 1051 sqm
- wood plot : 2AH18
- house garden : 1903 sqm
Wooden simple glazing windows
Septic tank
Heating : 2 wood stoves
Electric radiators
------
Information about risks to which this property is exposed is available on the Géorisques website : https://www.georisques.gouv.fr
[Read the complete description]
A problem has occurred. Please try again.














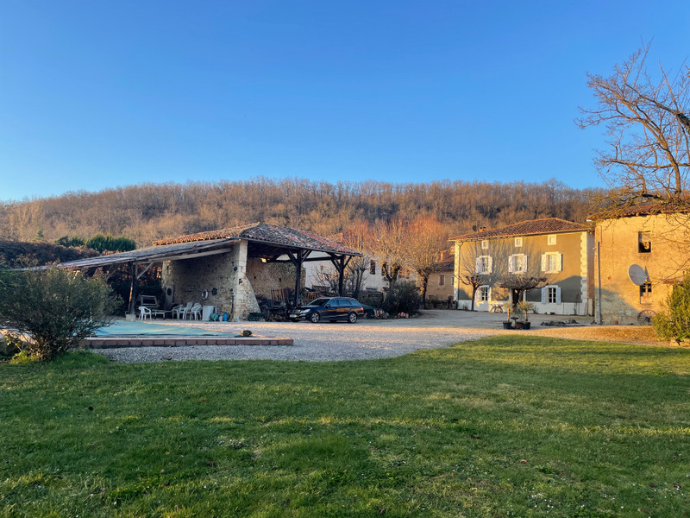
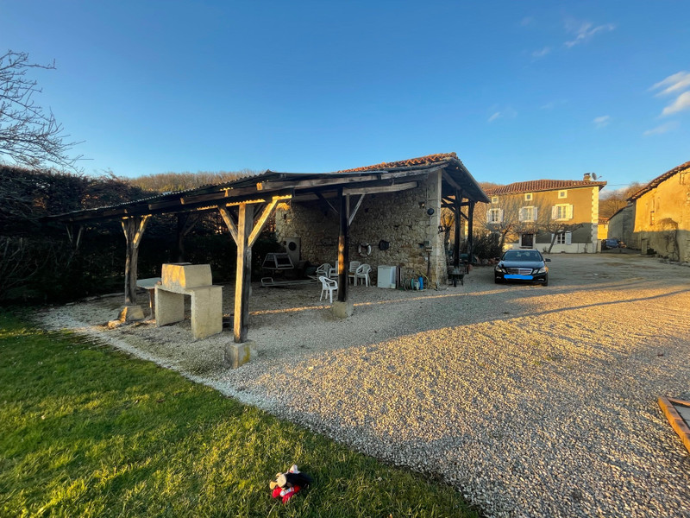
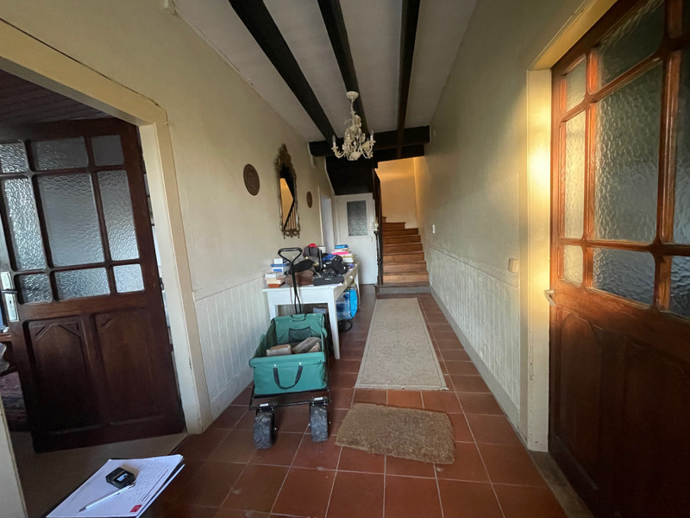
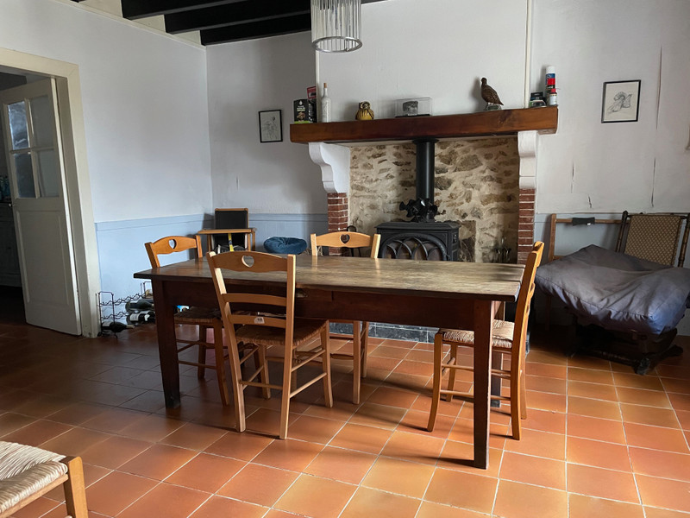
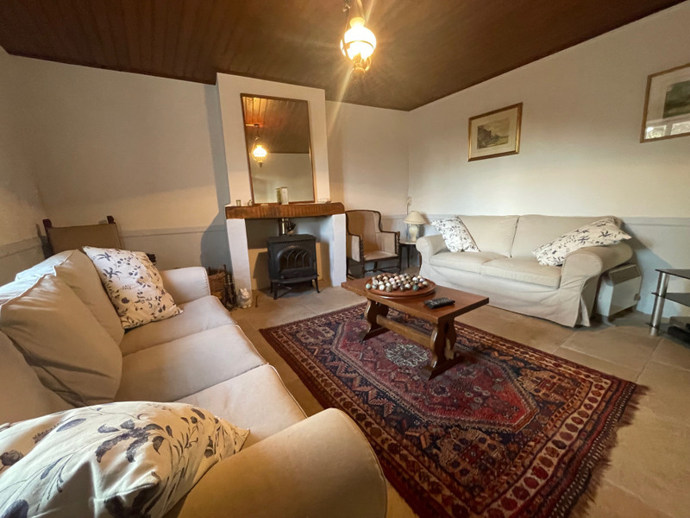
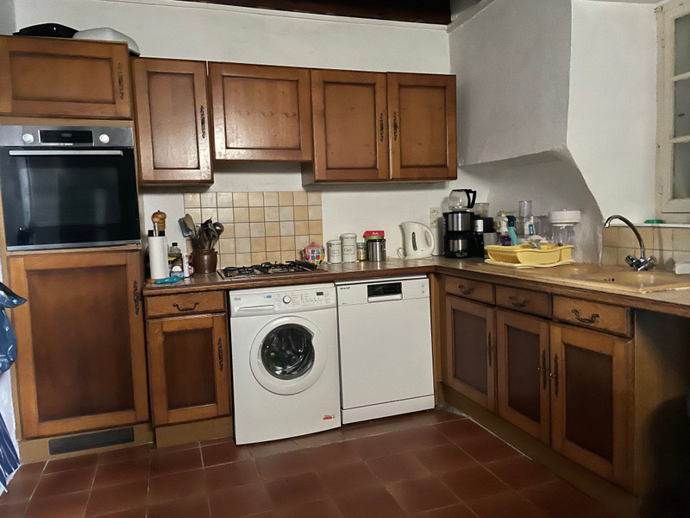
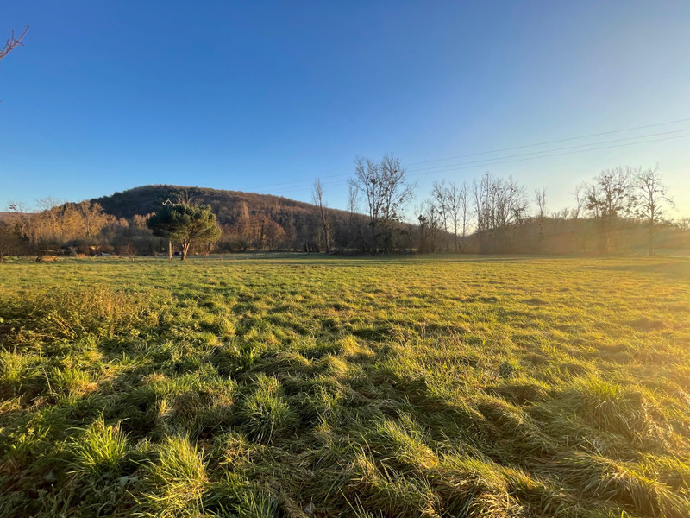
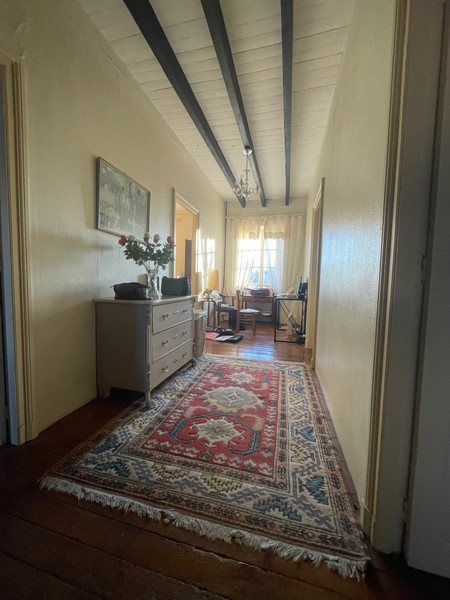
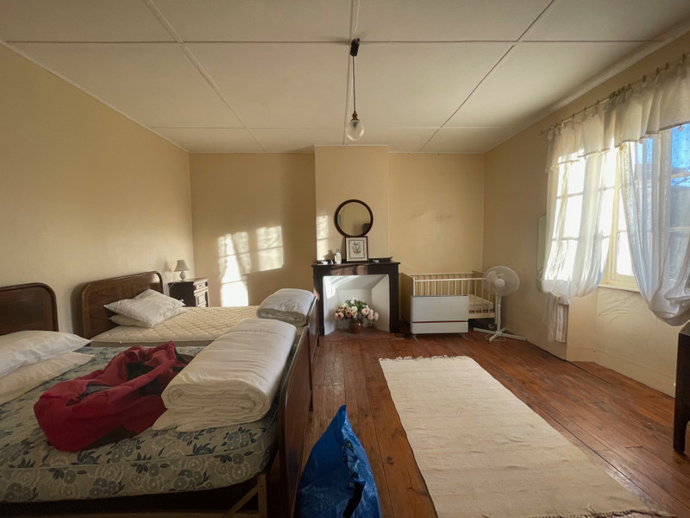
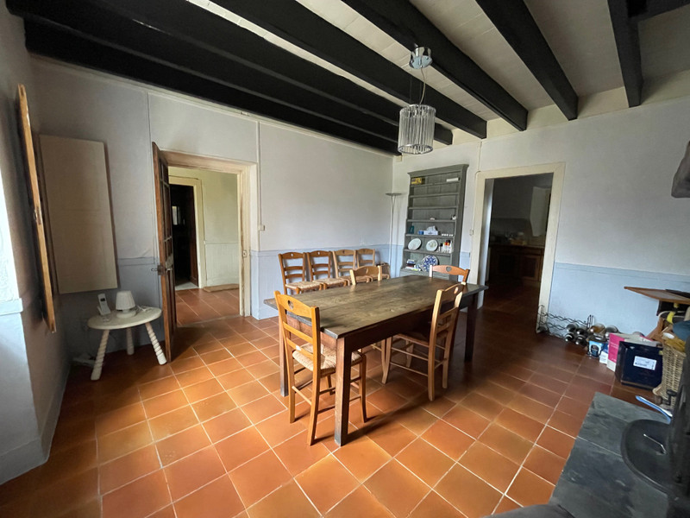























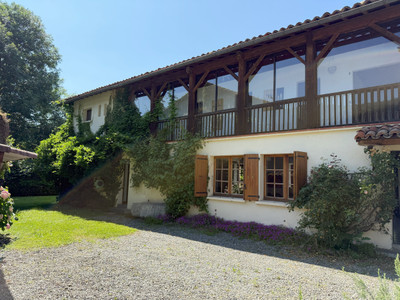
 Ref. : A35885CMC31
|
Ref. : A35885CMC31
| 
