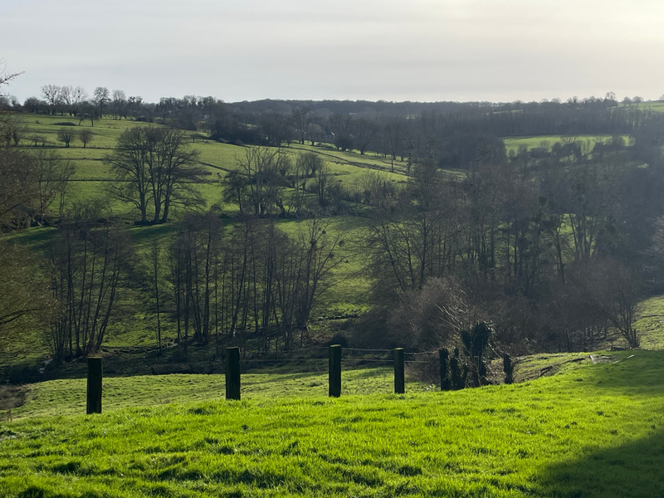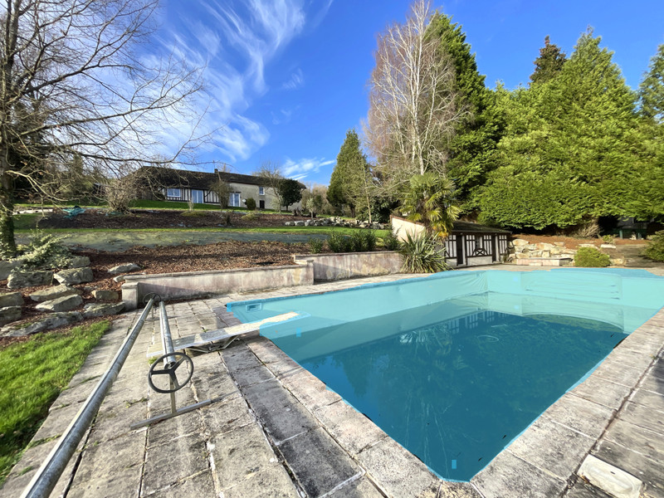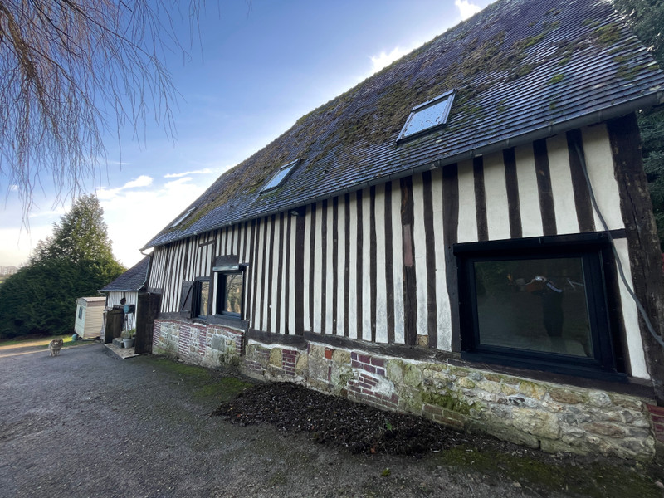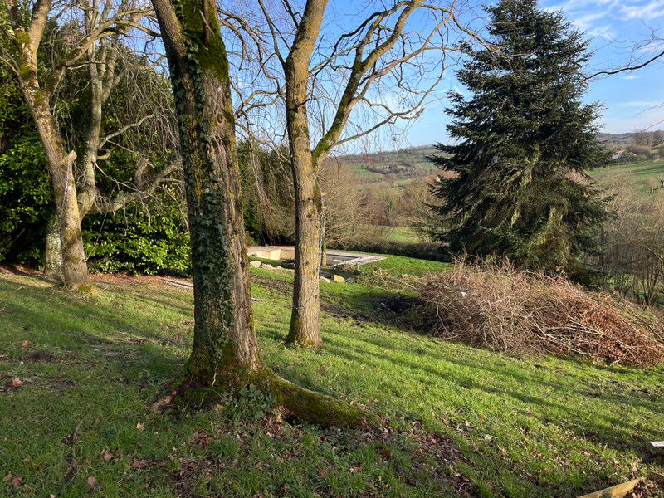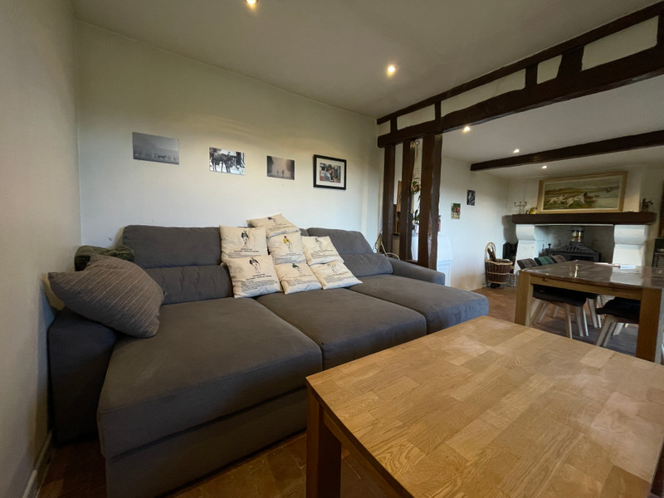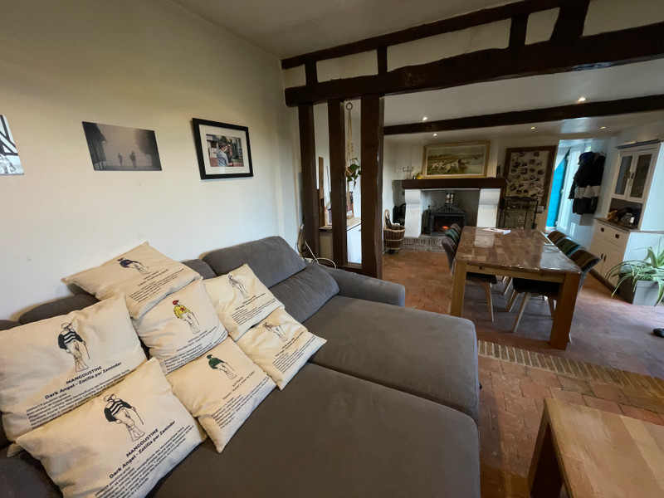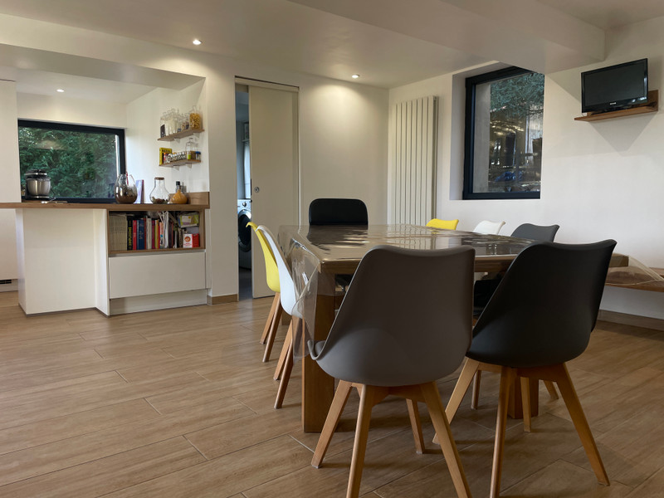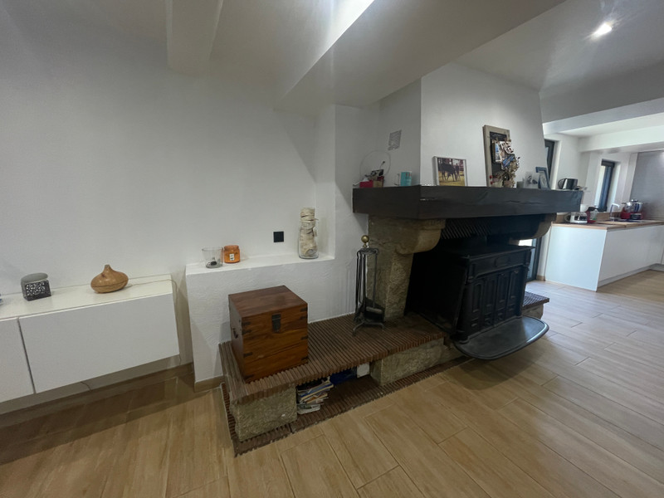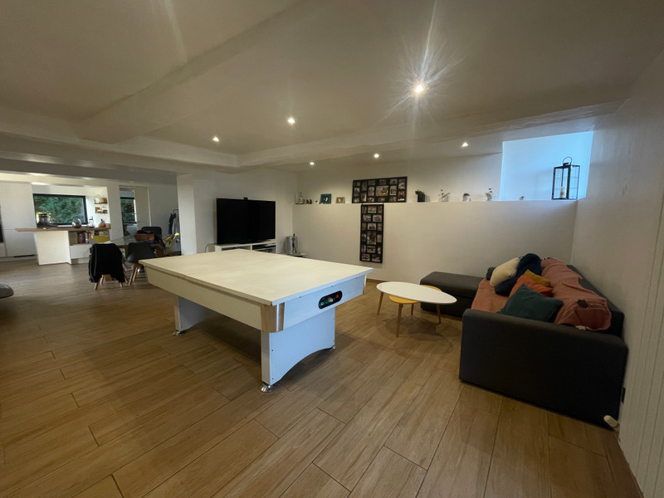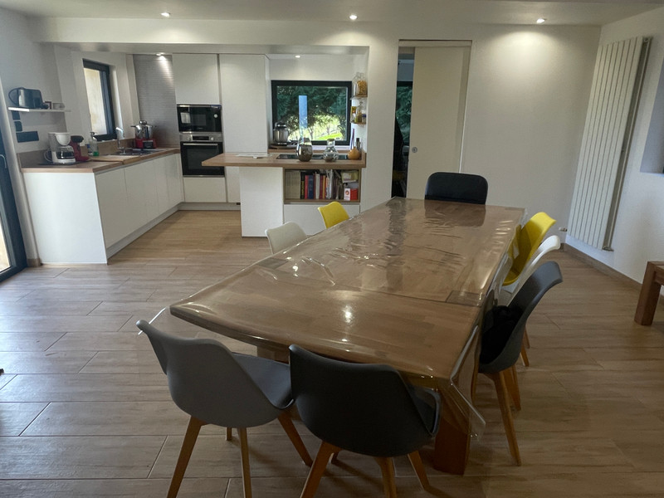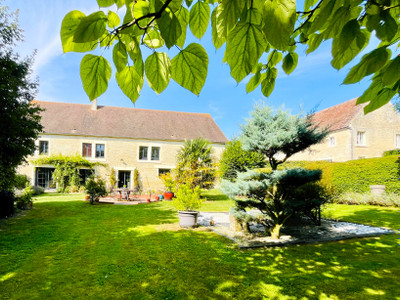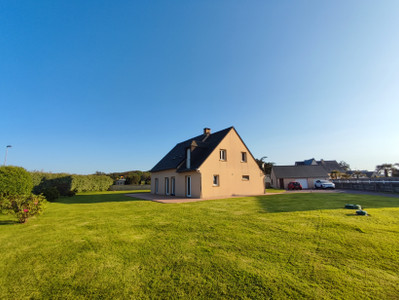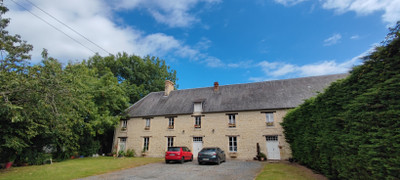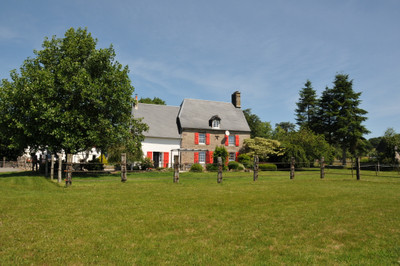12 rooms
- 4 Beds
- 2 Baths
| Floor 177m²
| Ext 24,600m²
€634,940
(HAI) - £551,826**
12 rooms
- 4 Beds
- 2 Baths
| Floor 177m²
| Ext 24,600m²
€634,940
(HAI) - £551,826**
Properties in Pays d'Auge for sale, 3 hectares of land, 2 houses (110-85m²), pool, spa, sauna, ...
FOR SALE: Typical property of Pays d'Auge (half-timbered longère) in Val de Vie and near the Orne river with a stunning view over the Normandy countryside. The property is on more than 3 hectares of land and includes two houses with a living area of 110 and 85 m², a pool, spa, sauna, chicken coop, land for horses, pétanque court, and more...
FOR SALE: Typical property of Pays d'Auge (half-timbered longère) in Val de Vie, near the Orne river with a stunning view over the Normandy countryside.
This property includes two distinct houses, ideal for hosting guests (gîte), on 30,300 m² of land, featuring a pool, spa, sauna, pool house, pétanque court, chicken coop, space for horses, and more...
On 24,600 m² of lush green land, you will find: Pool, Spa, Sauna with a Pool House, Pétanque Court, Large fountain system on a slope, Chicken Coop, space for Horses
The first house is entirely on one level with a living area of 110 m², comprising:
An entrance/living room - billiard room: 27 m²
A large, bright living room (28 m², with access to a south-facing terrace), fitted kitchen, dining room, utility room (3.5 m²), and wood-burning fireplace
A hallway leading to 2 bedrooms (17 and 11.5 m², beautiful parquet-floored rooms with dressing) and a bathroom (9 m², walk-in shower)
This house has been completely renovated and is beautifully maintained, just ready to move in! The attic can be converted (5 Velux windows already installed, and a hatch is already planned in the living room for access to the upper floor, with the possibility of creating 4 new rooms). In the extension of the house, there is a 31 m² garage (with the heat pump system) with an attic above (accessible by an exterior staircase). The house is heated by a heat pump, and the windows are aluminum.
The second house has a living area of 85 m², an old half-timbered longère, heated by a heat pump system, comprising:
On the ground floor: a living room of 11 m², a dining room of 14 m² with a wood-burning stove, a kitchen of 8.5 m²
Upstairs: a bathroom (walk-in shower, 3 m²), separate WC, 2 bedrooms (17 m² and 9 m²), a dressing-office (7.5 m²) The windows are PVC. In the extension of the house, there is a 37 m² garage (with the heat pump system), and at the other end, there is a space to store wood (possibility of extension).
Around this house: garden with chicken coop, pétanque court, a pool of 17/7 m and 4 m depth. The liner needs to be replaced. The motor and filter are operational. A pool house with a small bar, separate WC, shower, new wooden sauna (2x2 m), sink... (14.5 m²), machine room, plus an outdoor spa.
Sanitation: 1 septic tank.
------
Information about risks to which this property is exposed is available on the Géorisques website : https://www.georisques.gouv.fr
[Read the complete description]














