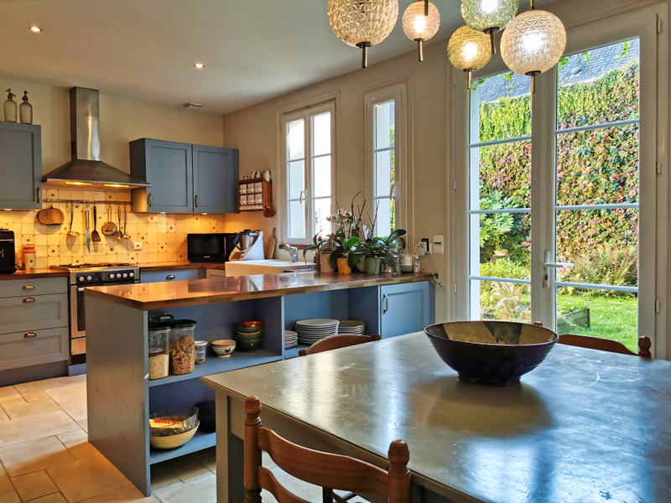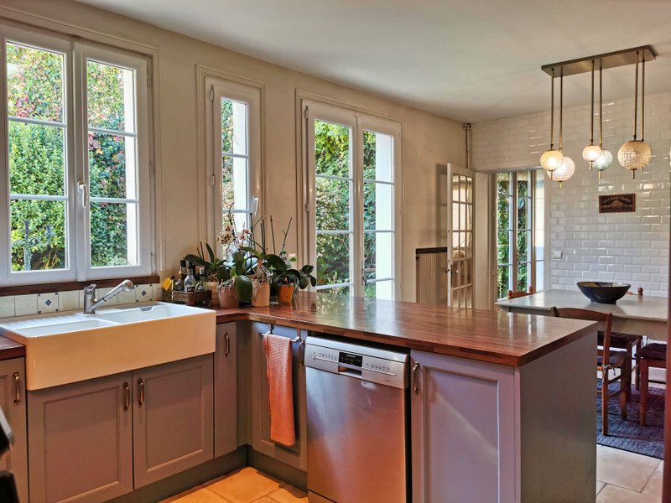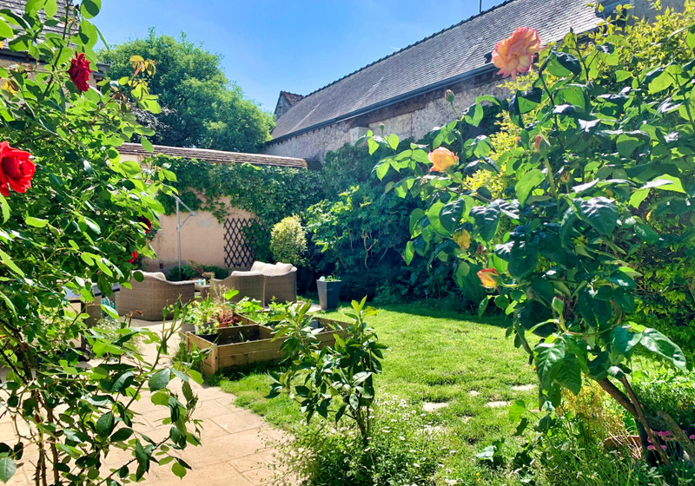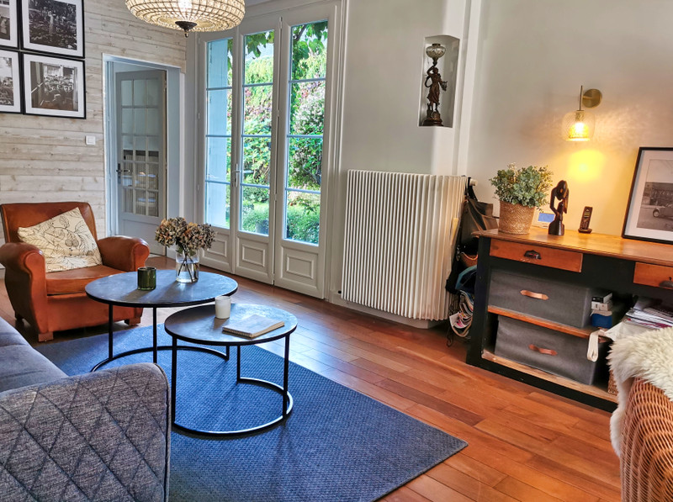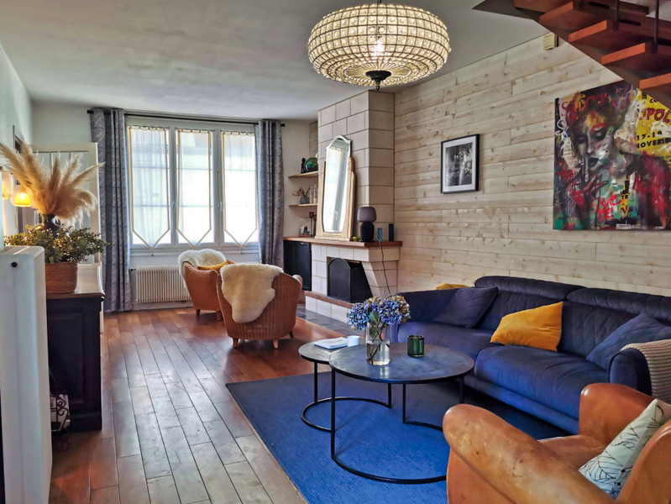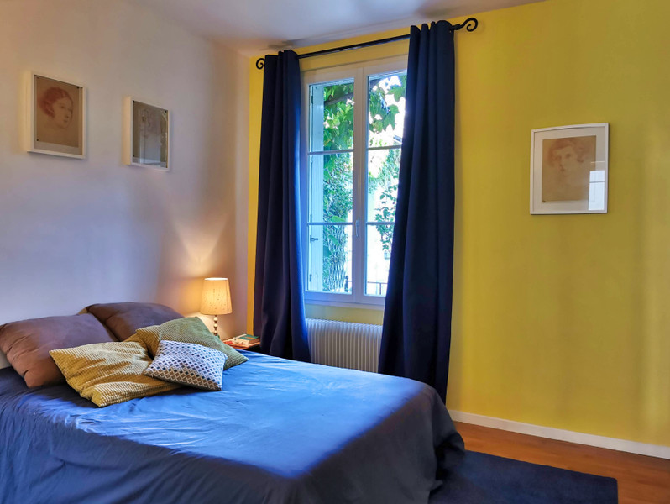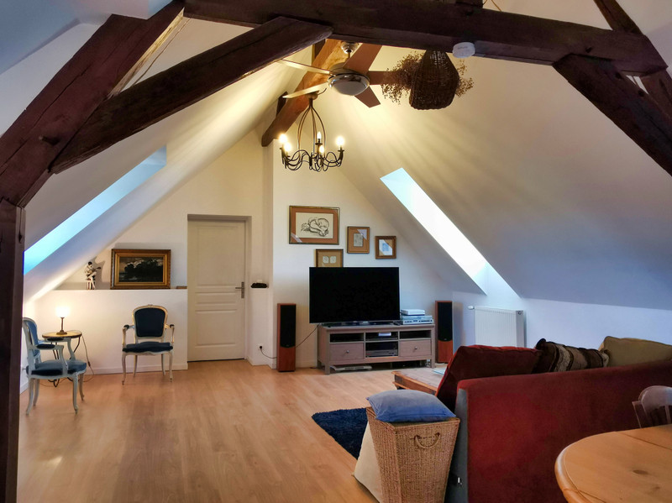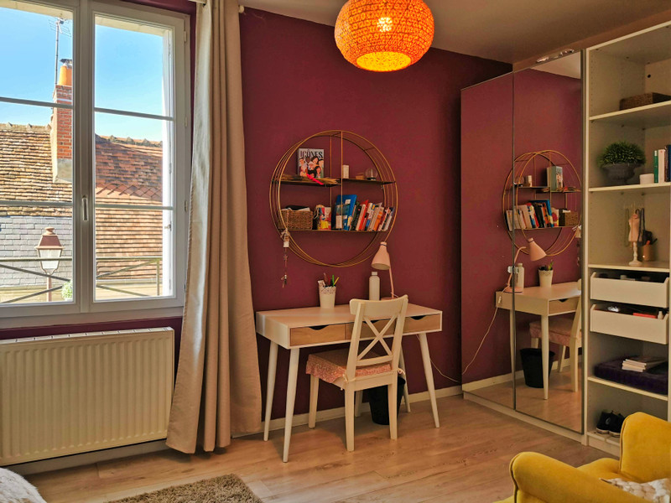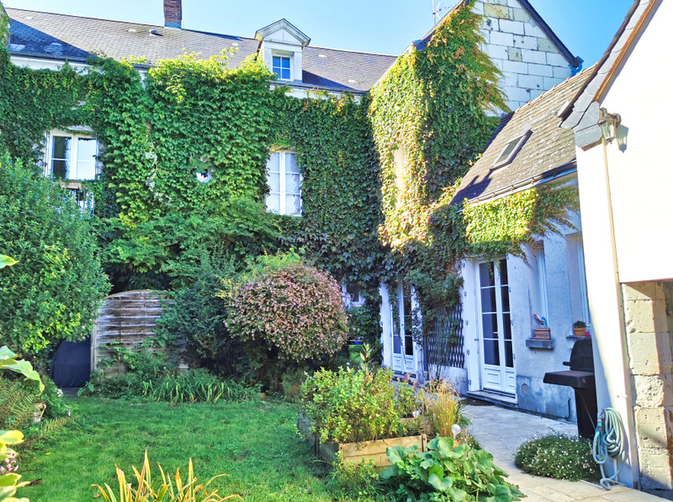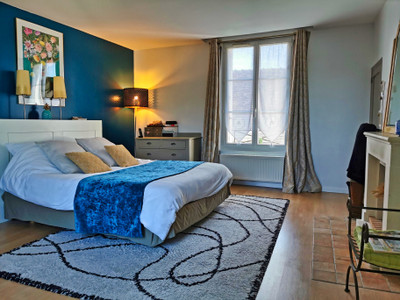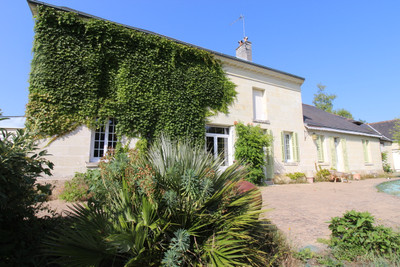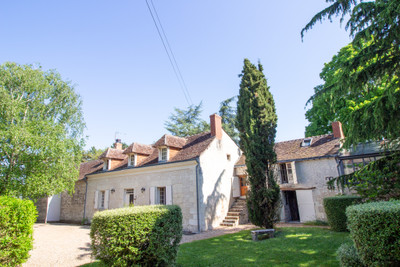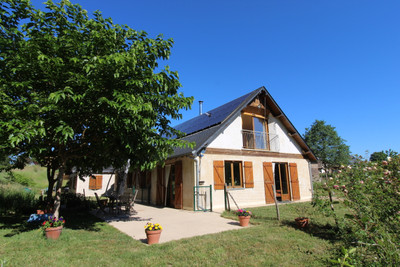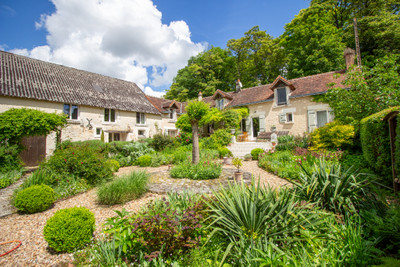7 rooms
- 5 Beds
- 2 Baths
| Floor 200m²
| Ext 214m²
€482,300
€461,100
(HAI) - £393,641**
7 rooms
- 5 Beds
- 2 Baths
| Floor 200m²
| Ext 214m²
€482,300
€461,100
(HAI) - £393,641**
Beautiful 5-bed town house with garden & garage, quiet road, centre Bléré 37
This spacious 5-bedroom townhouse is located on a quiet residential road in the heart of Bléré, offering a peaceful retreat while being just a short walk from the town’s amenities.
Bléré is a charming town with a variety of shops, bars, restaurants, and essential services, including a pharmacy and medical facilities.
For outdoor lovers, there’s a park and several scenic picnic spots along the picturesque River Cher.
The property is just 26km from the city of Tours with TGV links and airport (served by Ryanair).
The house features off-street parking with a garage, and additional parking spaces directly outside the front of the property. At the rear, a secluded, beautiful garden offers a sunny terrace, perfect for enjoying the outdoors in privacy. There is also a separate piece of land accessed through a passage on the other side of the road.
The property has been thoughtfully renovated throughout, showcasing stylish design and high-quality materials that enhance both its comfort and charm.
On the ground floor, the large living room with a cozy fireplace creates a welcoming atmosphere, while the well-sized kitchen with a dining area provides ample space for family meals. French doors from the kitchen open directly onto the garden, creating a seamless indoor-outdoor living experience. Additionally, there is a bedroom with a private bathroom on this level, offering convenience and flexibility.
The second floor is home to three bedrooms, ideal for family or guests. The top floor features a very large mezzanine, which could be used as an additional living or play area, along with a further bedroom, making it a perfect space for older children, guests, or a home office.
This property offers a blend of comfort, convenience, and privacy in a lovely town, making it an ideal family home.
Ground floor:
Entrance hall with built-in cupboard
W.C.
Bedroom 3.6x3.3 – 12m2 with private bathroom
Living room with open fireplace 8x3.8 – 29m2
Kitchen/dining room 5.9x3.5 – 21m2
Utility room 9.6m2
Storage room/workshop leading to the garden
First floor:
Corridor
Small dressing room
Bedroom 3.4x3.6 - 12.5m2
Shower room 6m2 with access to a workshop/storage room 8m2
Dressing room (in corridor) 3.2m2
Bedroom 2.7x4.3 - 11.6m2
W.C.
Bedroom with fireplace 5.4x4.0– 22m2
Second floor:
Large mezzanine 8.8x3.6 plus extra - 36m2
Bedroom 4x4 - 16m2
Exterior:
Stone-walled private garden with sunny terrace and access to the garage
Cellar
Separate land behind neighbour's house opposite
------
Information about risks to which this property is exposed is available on the Géorisques website : https://www.georisques.gouv.fr
[Read the complete description]
Your request has been sent
A problem has occurred. Please try again.














