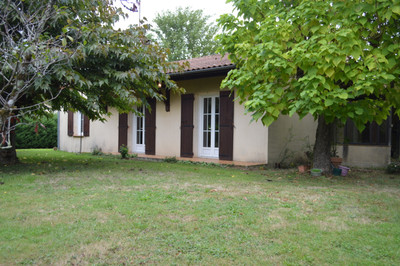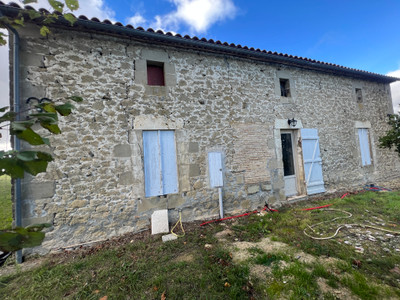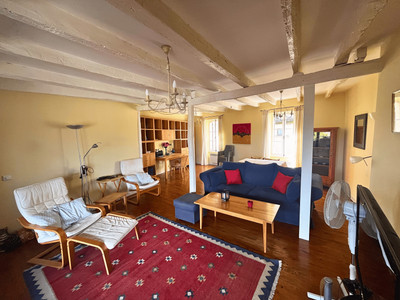14 rooms
- 6 Beds
- 1 Bath
| Floor 315m²
| Ext 1,187m²
€213,978
- £187,316**
14 rooms
- 6 Beds
- 1 Bath
| Floor 315m²
| Ext 1,187m²
A large stone character village townhouse
The Village boasts a bar a seperate restaurant, both with terraced seating areas, self-service automated shop, stocking local produce, hairdressers and garage/filling station/ mechanics. Sports clubs linked with the next village and a large village cultural centre with outside state of the arc new play equipment, running tract and sports area. Eymet is just a 20-minute drive, and it is surrounded by lots of other pretty villages. large village cultural centre with outside state of the arc new play equipment, running tract and sports area. Eymet is just a 20-minute drive, and it is surrounded by lots of other pretty villages. Just 10 km from The Bastide of Miramont de Guyenne with its weekly market, plus supermarkets, and shopsand medical centre, Eymet is just a 20-minute drive, and it is surrounded by lots of other pretty villages. 43km to Bergerac Airport, and 17km to Marmande SNCF rail link to Bordeaux/Toulouse
The main house of 315 m2 HABITABLE SPACE
Entrance hall (16.49 m²) leading to the garden area, stairs with understairs cupboard and all other rooms
Living room (14.74 m²) with tiled floor and chimney
Kitchen equipped (14.71 m²) with tiled floor
Dining Room (18.23 m²) with tiled floor and chimney
Sitting Room (20 m²) with tiled floor and chimney
2nd Dining Room (26.26 m²) with tiled floor and chimney
large convertible room possible a Music Room(29.95 m²)
Large Bedroom (27.90 m²) wood floor and Chimney and washbasin
Oak wooden staircase leading from 2nd Hall (9.92 m²)
FIRST FLOOR
L shaped landing leading from the stairs (15.88 m²)
Bedroom (17.56 m²) wood floor and Chimney and washbasin
Bathroom (6.90 m²) with bath, washbasin and W.C.
Large Bedroom (27.32 m²) wood floor and Chimney and washbasin
Library Double depth (27.54 m²) with shelves and Chimney
Bedroom (13.85 m²) wood floor and Chimney
Bedroom (11.35 m²) wood floor and Chimney
Bedroom (15.11 m²) wood floor and Chimney small area with wash hand basin (1.55 m²)
OUTBUILDINGS
Laundry Room (10.00 m²) with tiled floor W.C and shower
Garage (28.53 m²)
Ancient Stables (22.74 m²)
Fire-Wood Storage shed (29.67 m²)
Wine Bottling room (23.88 m²)
Room above the garage that can be converted (51.27m²)
EXTERIOR
Terrace and walled garden with mature fruit trees and ornamental shrubs and several exits via secure gates onto adjacent streets.
------
Information about risks to which this property is exposed is available on the Géorisques website : https://www.georisques.gouv.fr
[Read the complete description]
A problem has occurred. Please try again.














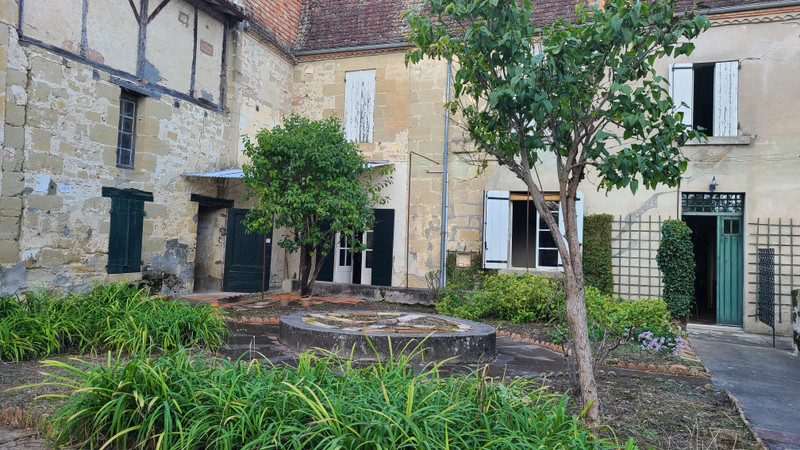
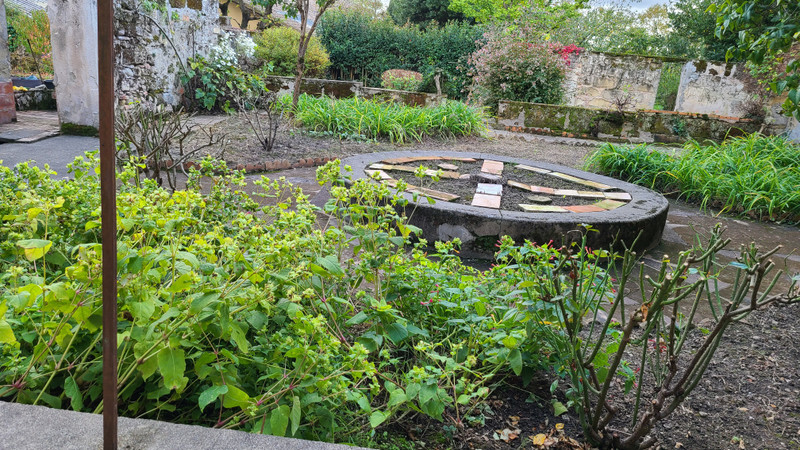
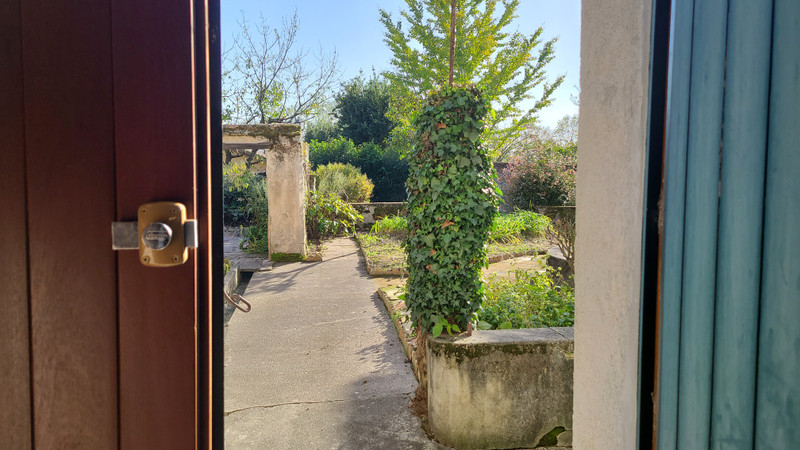
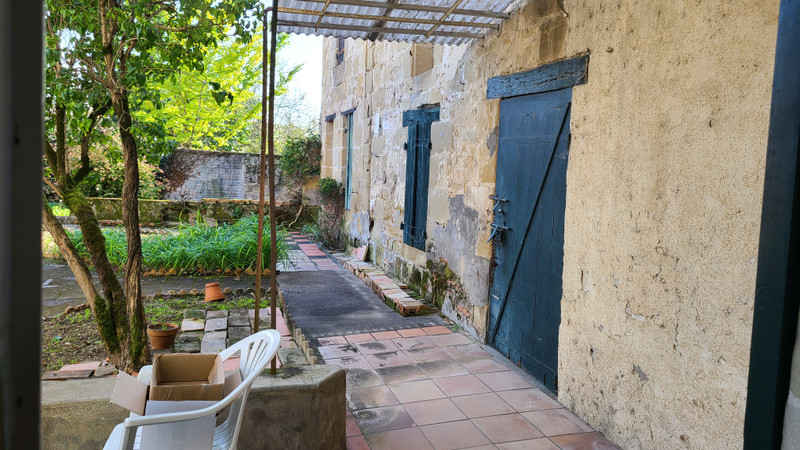
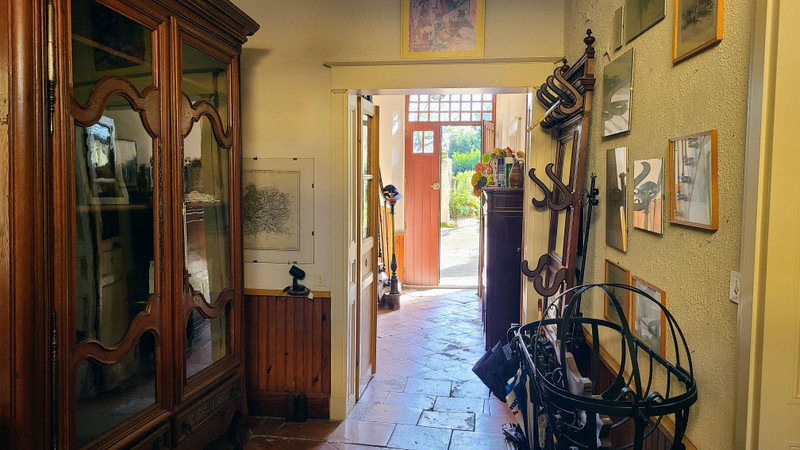
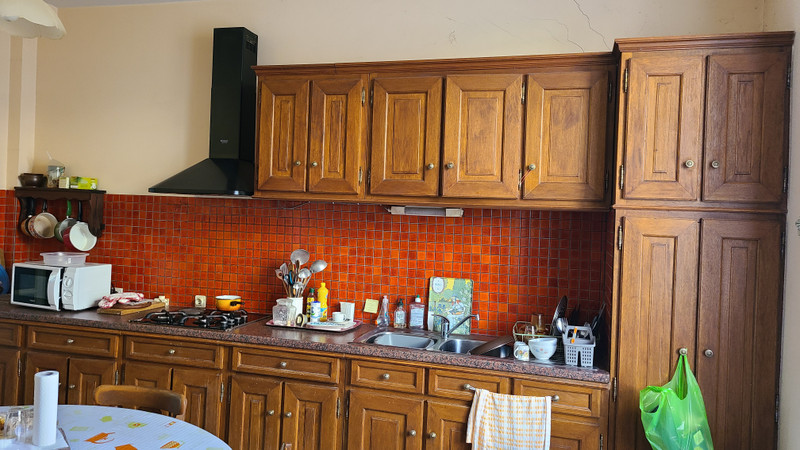
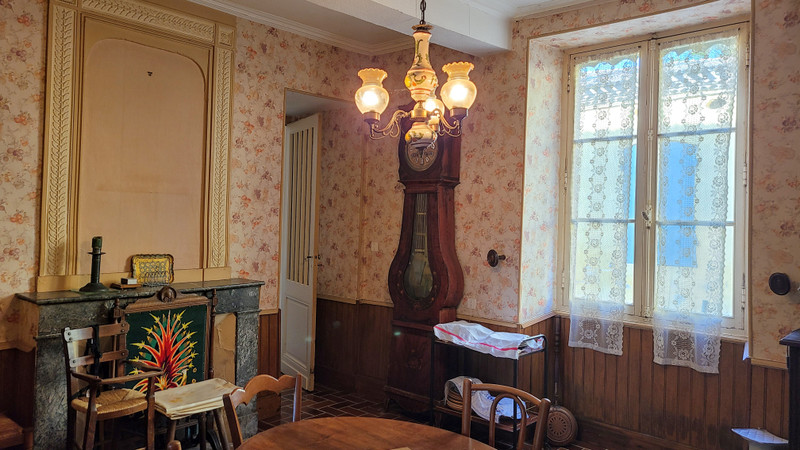
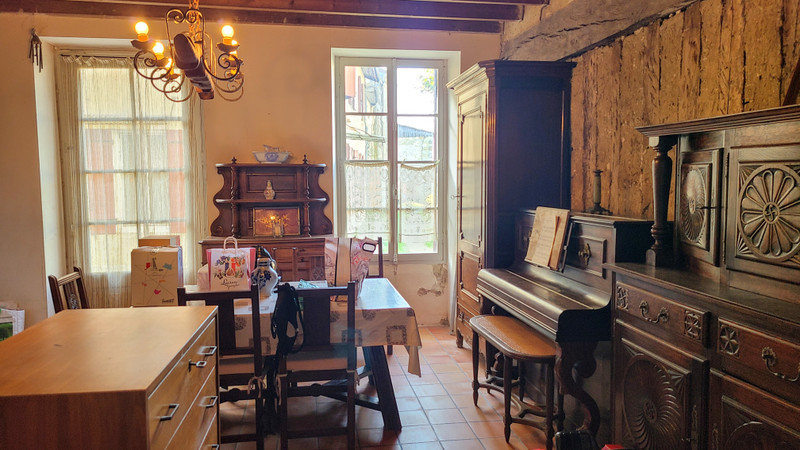

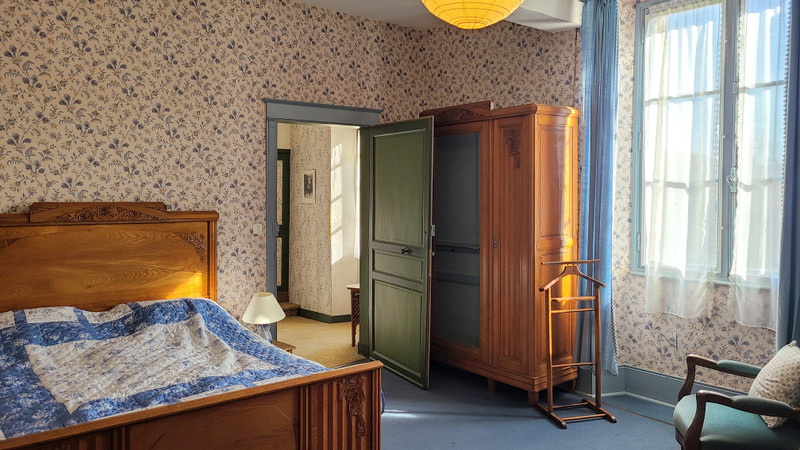




















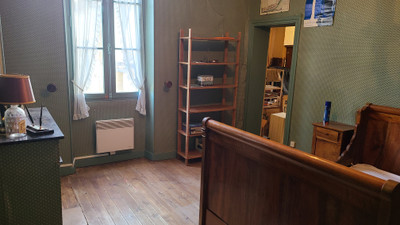

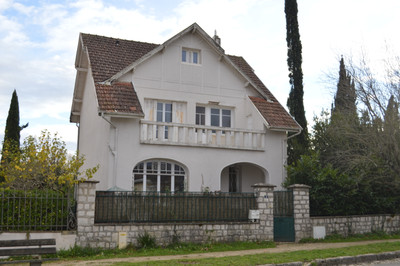
 Ref. : A41401JML47
|
Ref. : A41401JML47
| 