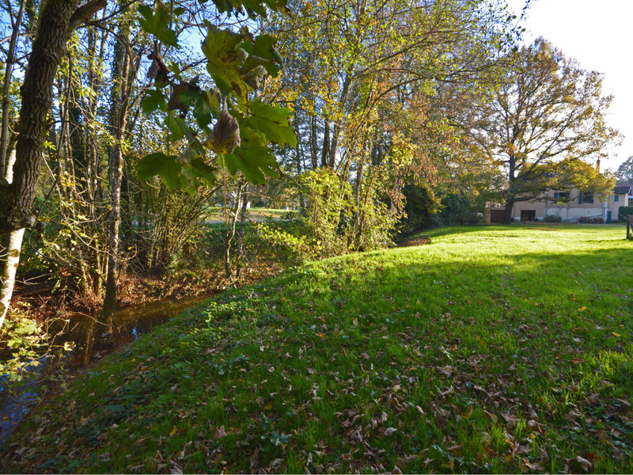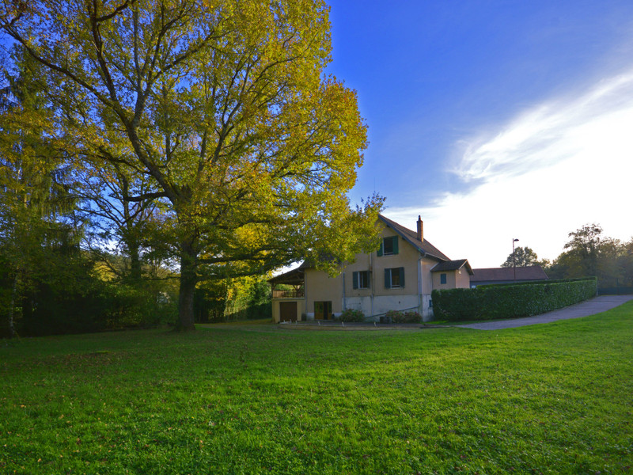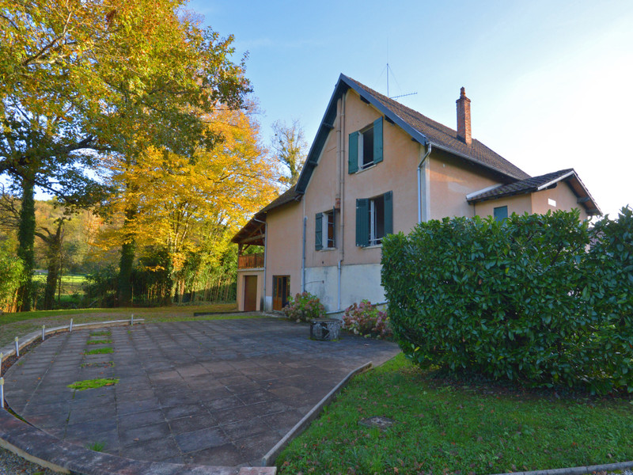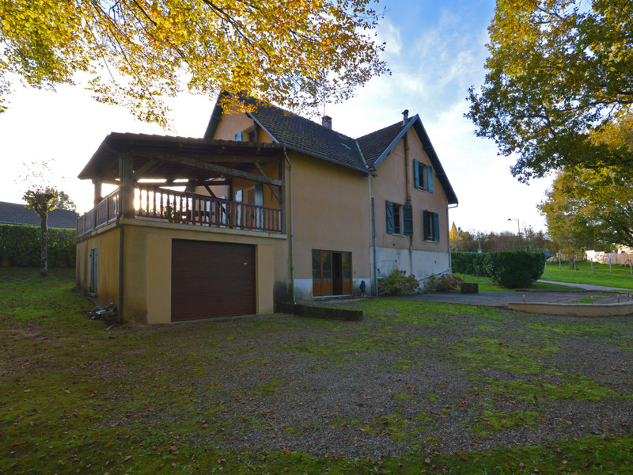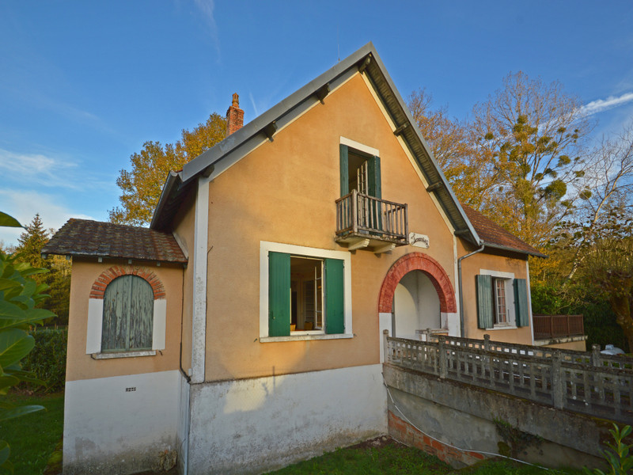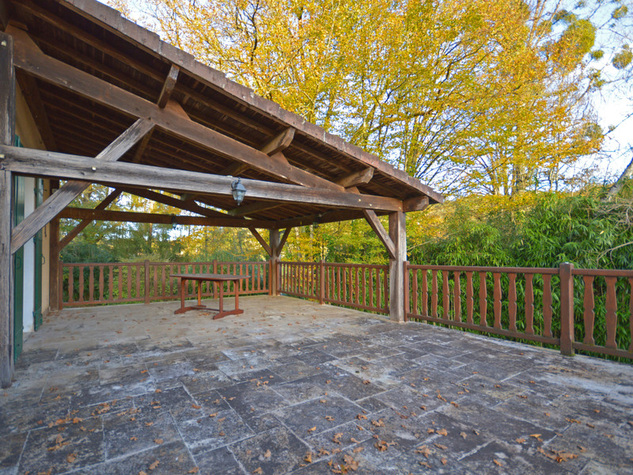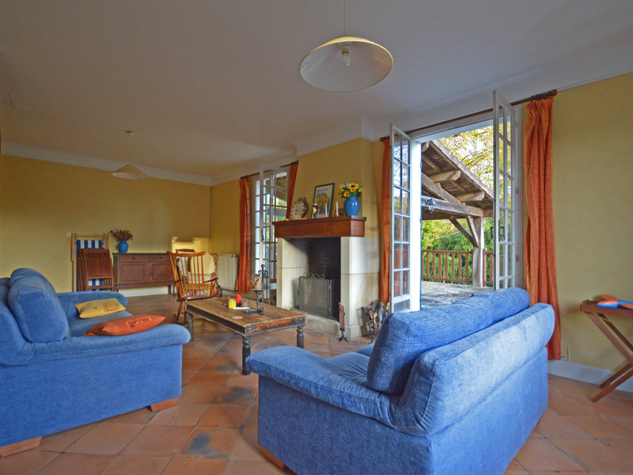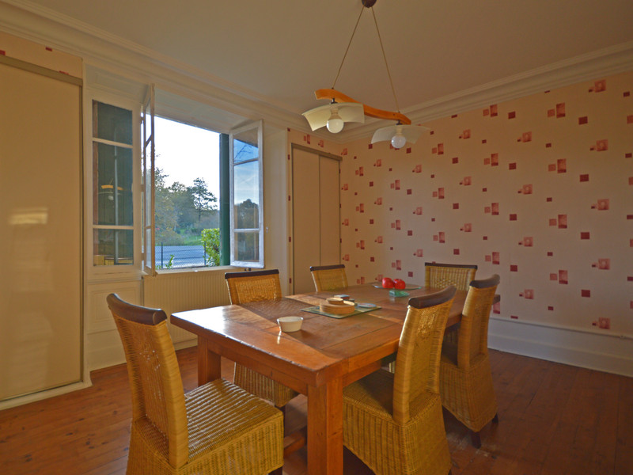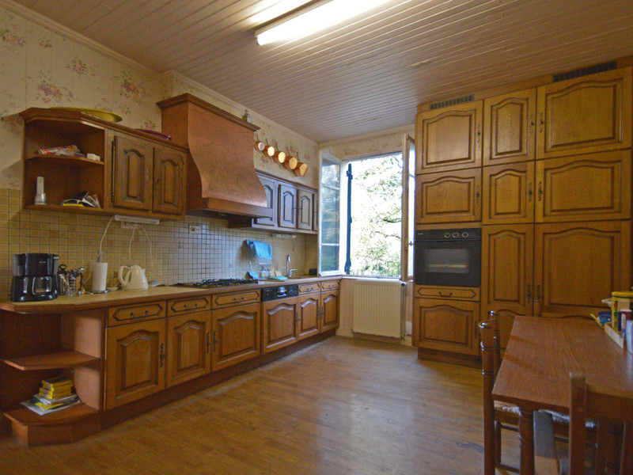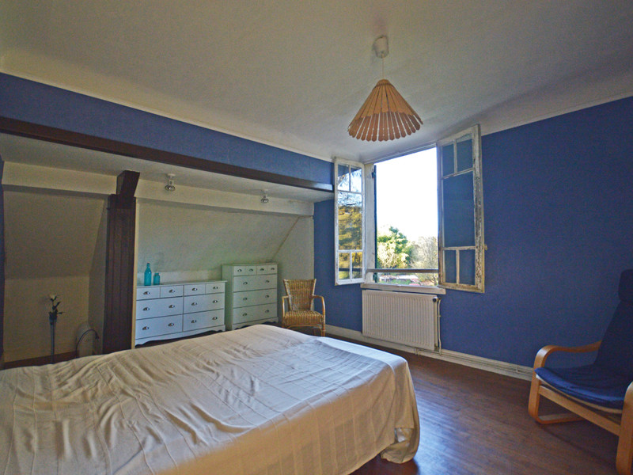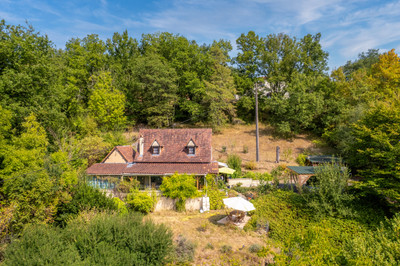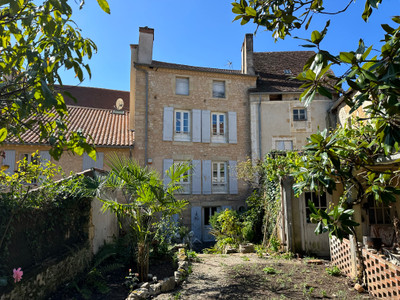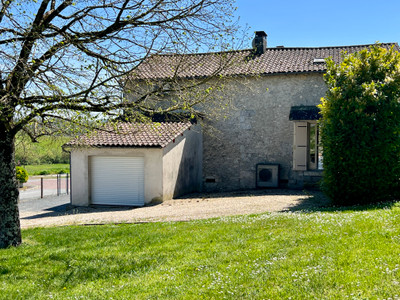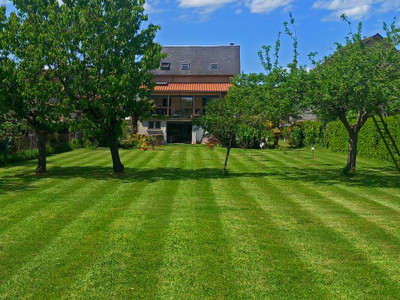5 rooms
- 4 Beds
- 2 Baths
| Floor 175m²
| Ext. 2,546m²
5 rooms
- 4 Beds
- 2 Baths
| Floor 175m²
| Ext 2,546m²
An early/mid 20th century 4 bedroom house with a large garden bordering a stream at the exit of a village
House (the house is entered across a bridge from the pavement)
Ground Floor (hardwood flooring throughout except the floor tiling in the sitting room)
Entrance hall 9 m²
Large sitting room with a tiled floor, two French doors opening on to a high terrace and an open stone fireplace 41 m²
Kitchen fully fitted, with a window overlooking the garden and stream 13 m²
Dining room with two windows, fitted cupboards and a fireplace 17 m²
Library with a window overlooking the garden 16 m²
W/c 2 m²
Bathroom with bath and washbasin 5 m²
1st floor (hardwood flooring throughout)
Landing 3 m²
1st bedroom with window overlooking stream and meadows 11,5 m²
2nd bedroom with window overlooking stream and meadows 11,5 m²
Washroom tiled with shower cabin, 2 x washbasins and w/c 5,5 m²
3rd bedroom with French door and balcony above the porch 21,5 m²
4th bedroom with window overlooking the garden 19 m²
Loft 9 m²
1
Basement
Workshop room 27 m²
Gymnasium 17 m²
Bike room with boiler/heating area 6 m²
Large garden storeroom 41 m²
Garage (below the high terrace with a separate opening) 44 m²
Outside
Garden has a well and a stream one side
Amenities
Local shops 5 minutes walk
Local supermarket 2 minutes by car (10 on foot)
Fishing lake 7 minutes by bike
Nearest SNCF train Station 18 minutes by car
Nearest airport (Brive) 45 minutes by car
------
Information about risks to which this property is exposed is available on the Géorisques website : https://www.georisques.gouv.fr
Your request has been sent
A problem has occurred. Please try again.














