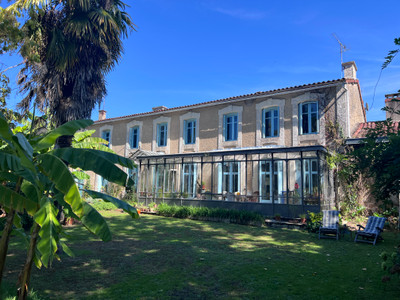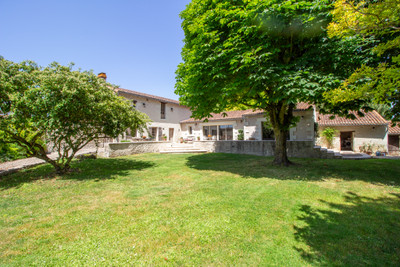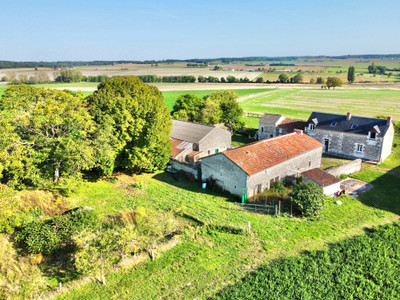9 rooms
- 6 Beds
- 2 Baths
| Floor 273m²
| Ext 1,168m²
€280,000
- £243,852**
9 rooms
- 6 Beds
- 2 Baths
| Floor 273m²
| Ext 1,168m²
Stunning 6 bed town-house with character features, delightful garden and double garage
This outstanding character property is located in the heart of town and benefits from a large attached garden with patio, off-road parking and double garage.
The bright, spacious rooms have wonderful high ceilings and some, in the older part of the property, have beautiful character features such as mouldings or attractive parquet flooring.
Upstairs there are 6 bedrooms and 2 bathrooms.
Behind the house is a stunning patio and large garden with impressive views towards the river valley.
This large property is double glazed throughout, on mains drainage and has had the electrics redone.
This property effortlessly combines timeless charm with practical, modern features. Whether you're looking for space to grow or a peaceful retreat close to town, this townhouse has it all.
Don’t miss your chance to make this remarkable home yours.
Downstairs the entrance hall, closest to the garage, welcomes you into the more modern part of the property, dating from the 1960s. There is a bright, wide staircase leading to the first floor, a laundry room, downstairs lavatory and an attractive study with windows overlooking the rear patio. Continue through to the fitted kitchen, with door to the back garden, and dining area with a large wood burning stove.
The following room on this level is quite breath-taking with a beautiful wooden parquet floor and flooded with light from the patio doors and large windows.
At the far end of this level is the second entrance hall with front door out to the street, door to the back garden and original oak staircase leading to the first floor and also to the attic area above.
On the first floor a central corridor, with straicase at either end, leads to 6 bedrooms in total and 2 bathrooms.
Below the property is a small cellar area as well as the boiler room, housing the oil fired central heating boiler and electric hot water heater.
Outside is a double garage, with concrete floor, and a further building ideal for storage.
Behind the property is a large patio/terrace partially shaded by the pretty linden tree. The garden has wonderful views towards the river valley, a flat area of lawn and a well.
Located only a few steps away from the heart of this popular town with its supermarket, bakery, pharmacy, doctors and restaurants this wonderful house would make a fabulous family home or chambre d’hôtes for those looking to generate an income.
------
Information about risks to which this property is exposed is available on the Géorisques website : https://www.georisques.gouv.fr
[Read the complete description]
Your request has been sent
A problem has occurred. Please try again.














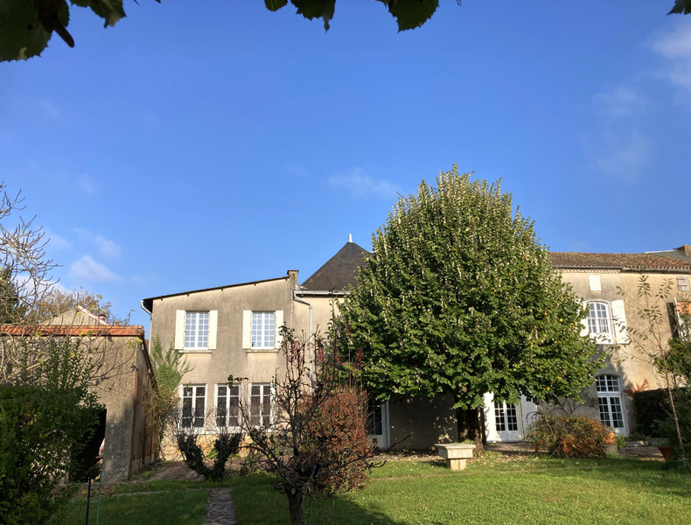
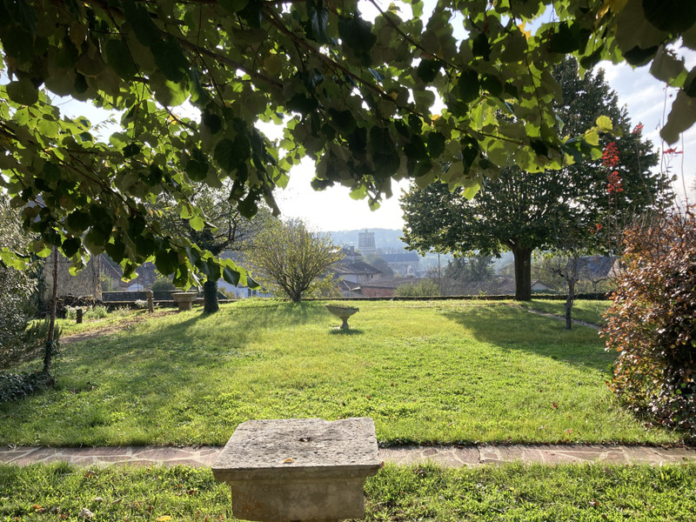
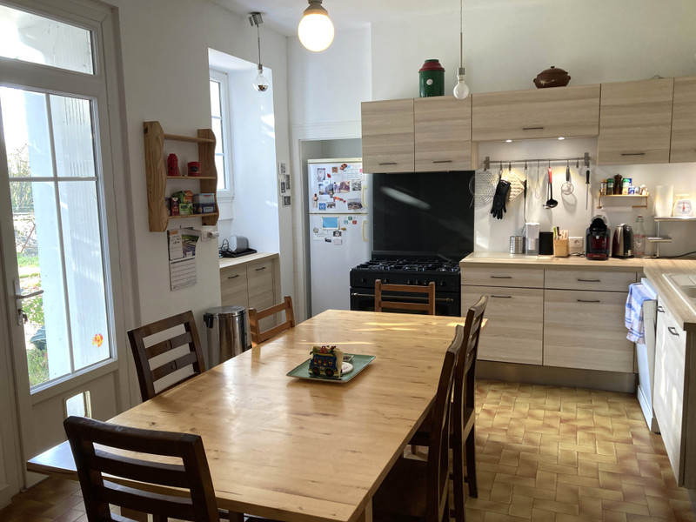
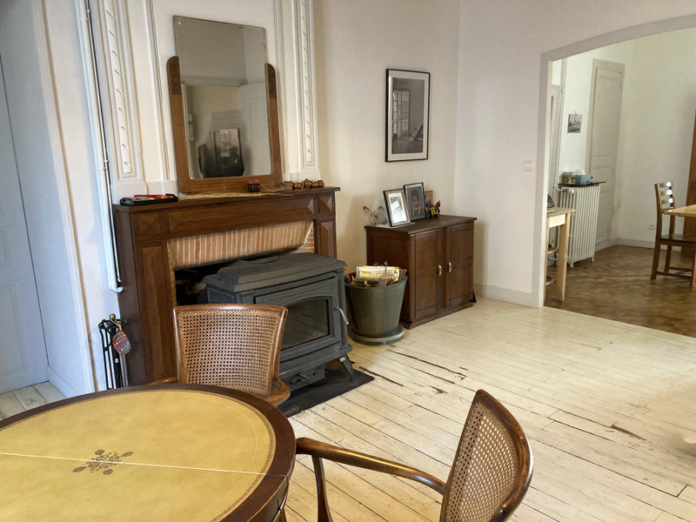
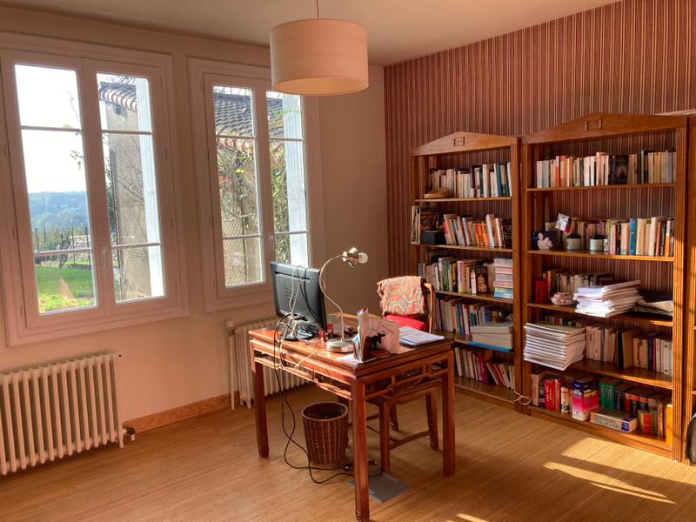
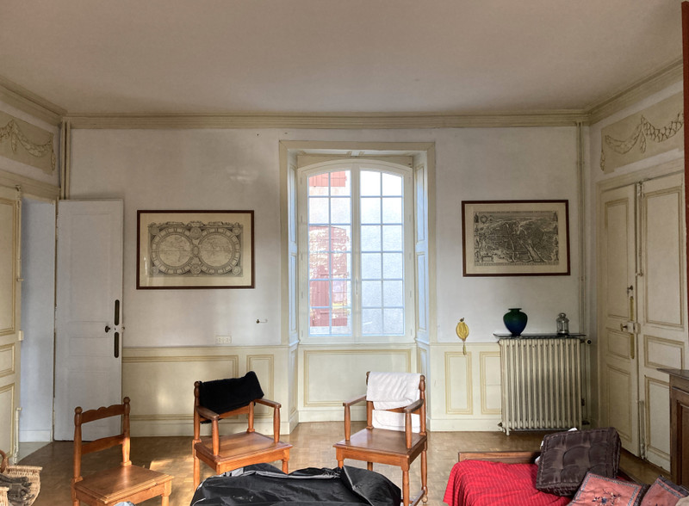
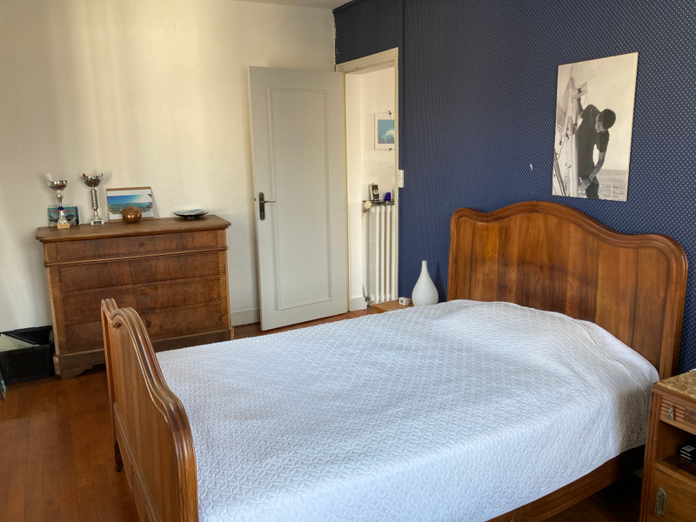
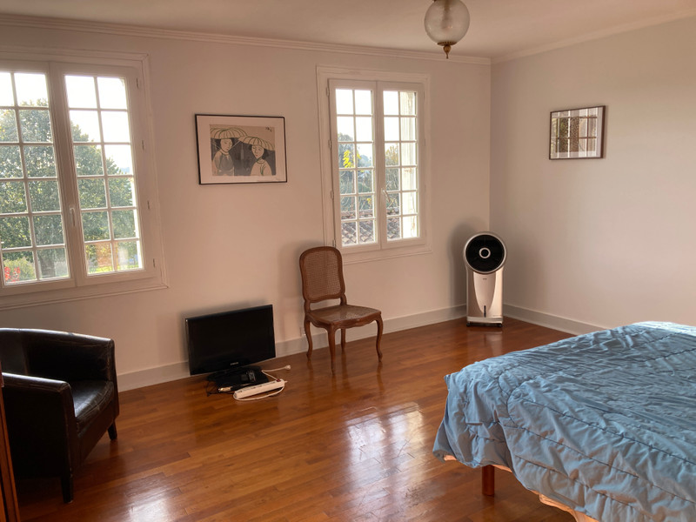
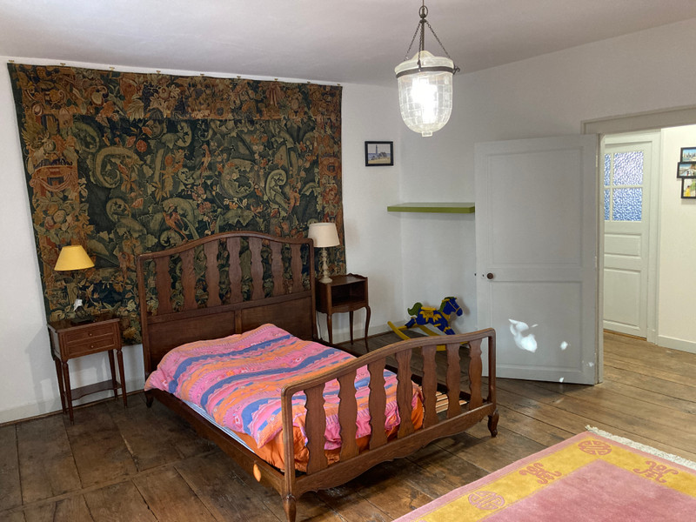
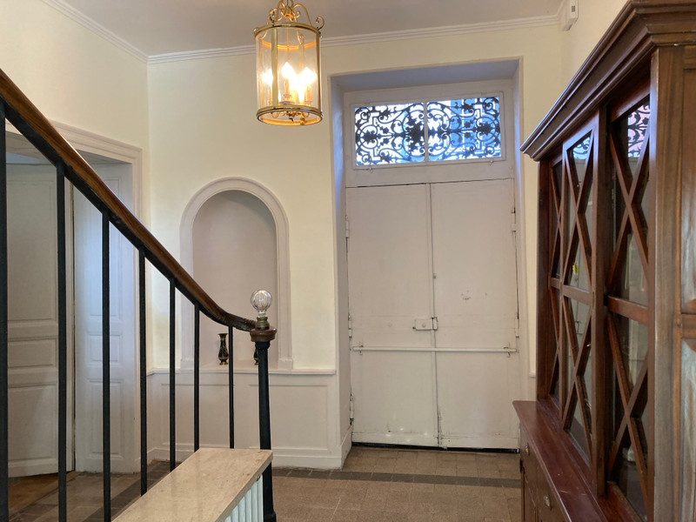























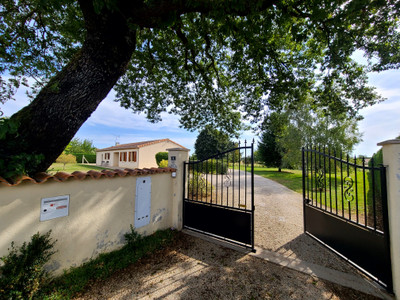
 Ref. : A39795SR86
|
Ref. : A39795SR86
| 