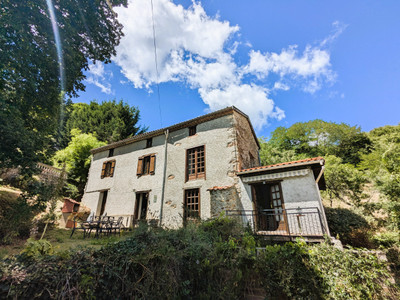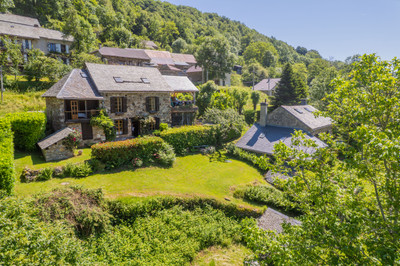8 rooms
- 3 Beds
- 1 Bath
| Floor 145m²
| Ext 46,796m²
€215,000
€180,000
- £156,024**
8 rooms
- 3 Beds
- 1 Bath
| Floor 145m²
| Ext 46,796m²
€215,000
€180,000
- £156,024**
UNDER OFFER
Maison de maître on 4ha of land with 2 barns and other outbuildings.
UNDER OFFER
Maison de maître with 3 bedrooms, 2 living rooms, 1 kitchen and utility room, 1 bathroom, 1 cellar, 1 large attic suitable for conversion. On over 4ha of attached land, with 1 20 m² workshop, a garage and 2 barns. Lots of reasons to to carry out an attractive renovation.
More information directly on our website (reference A33119NIL09 )
This former “maison de maître” has 2 levels, a cellar and attic for conversion.
On the ground floor on either side of the entrance are 2 lounges, both with large bookcases and fireplaces (one with an open fireplace, the other with an insert). Opposite the entrance is the kitchen, followed by a utility room containing the toilet, space for the washing machine and boiler, and access to the veranda.
On the ground floor on either side of the entrance are 2 lounges, both with large bookcases and fireplaces (one with an open fireplace, the other with an insert). Opposite the entrance is the kitchen, followed by a utility room containing the toilet, space for the washing machine and boiler, and access to the veranda.
Upstairs are 3 large bedrooms (22, 15 and 13 m²), 1 bathroom (11.30 m²) and an intermediate room (12 m²) between the landing and the bathroom, which can be used for anything from a study to a dressing room.
The attic of approx. 84 m² can easily be converted into additional rooms, and the cellar will delight wine and canning enthusiasts.
The direct exteriors of the house are very pleasant and can be used for a wide variety of purposes. For example, there's a lovely flat area among the trees between the house and its 18m² veranda and the workshop (20m²), and another sloping area with a spring hosting a pond below the house towards the garage (22m²). Finally, the large adjoining meadow, with its 2 barns, is ideal for accommodating animals.
This property is perfect for people who are full of projects and need space for their families and passions.
The house is in need of renovation, but deserves it, and will bring no unpleasant surprises as its walls and roof are sound and it has always been well-maintained like many family homes.
Very close to Castillon-en-Couserans, you'll find a pleasant place to live, not overlooked but not isolated, with all the main amenities less than 2 minutes away.
I really like this house and I'm sure I'll be able to show you its best features, just give me a call.
------
Information about risks to which this property is exposed is available on the Géorisques website : https://www.georisques.gouv.fr
[Read the complete description]














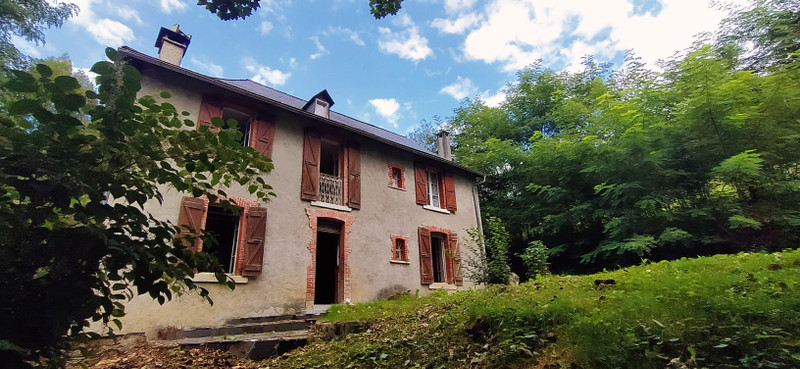
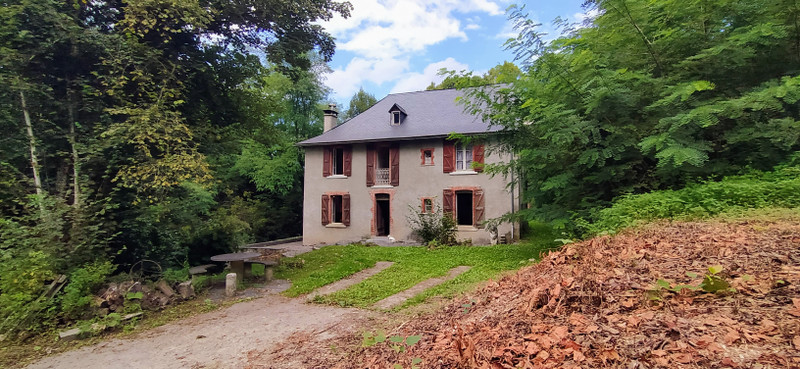
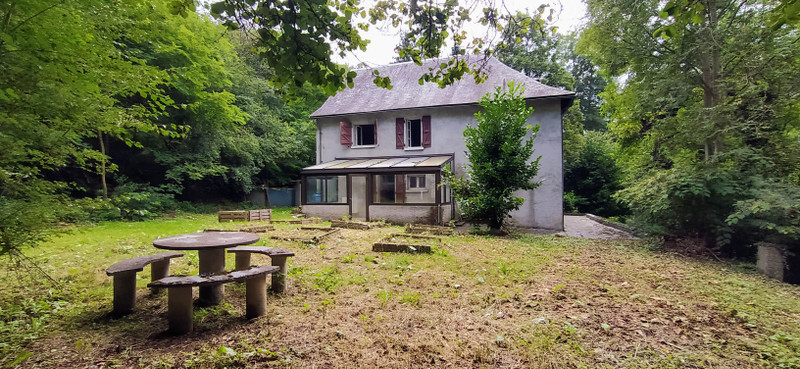
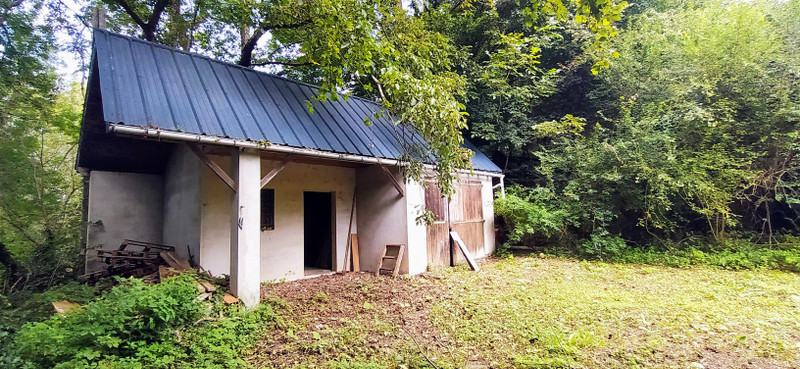
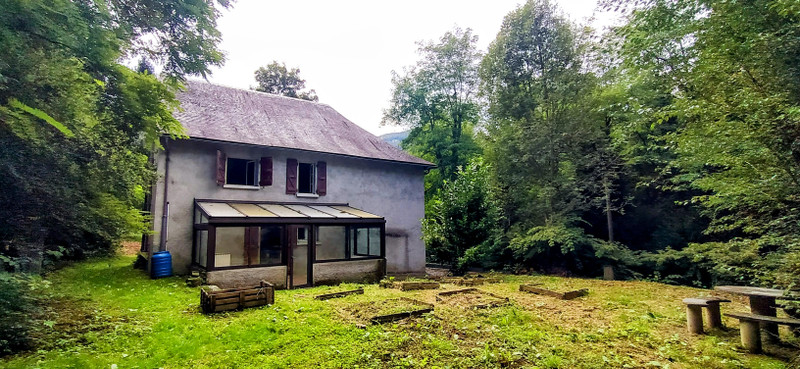
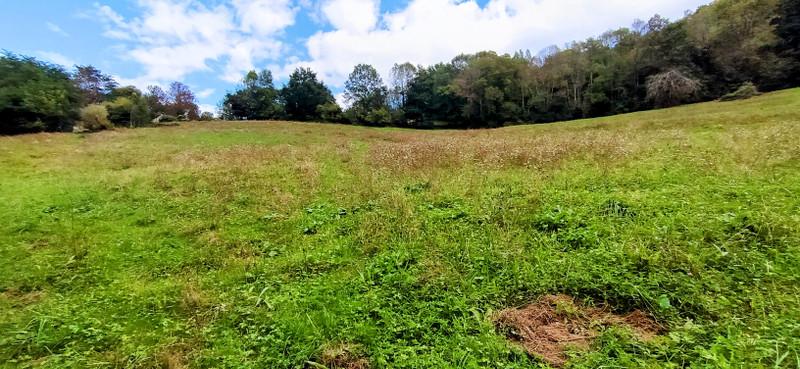
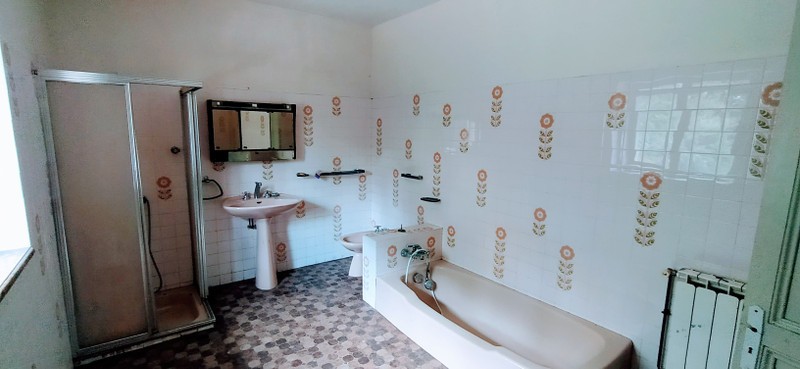
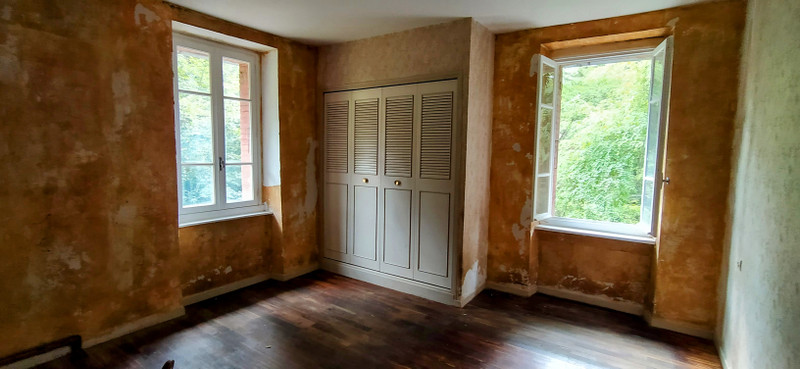
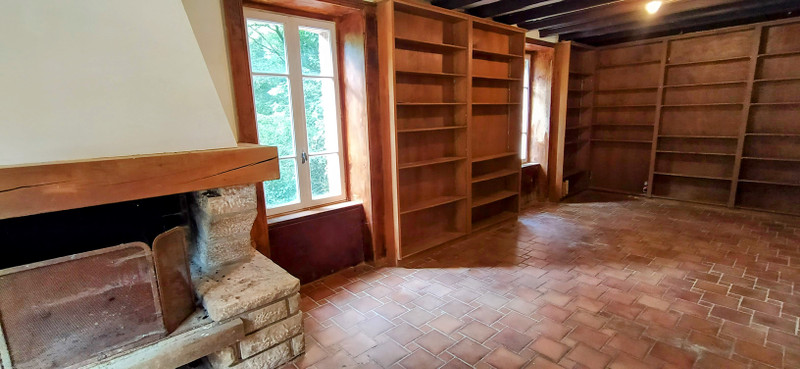
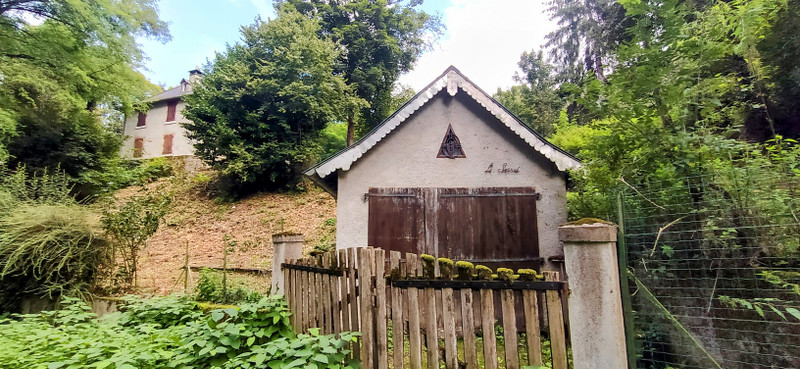























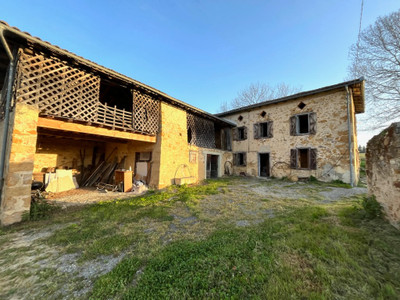
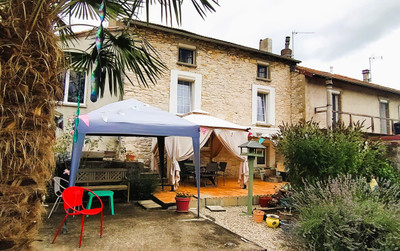
 Ref. : A39170NIL09
|
Ref. : A39170NIL09
| 