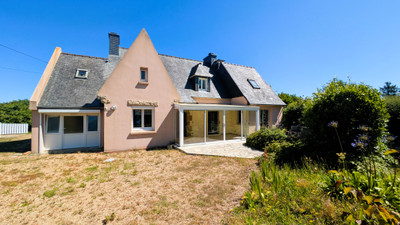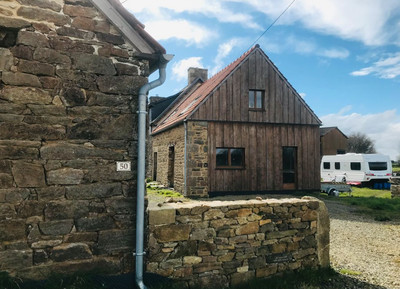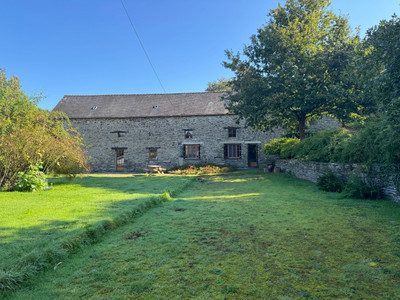5 rooms
- 4 Beds
- 2 Baths
| Floor 145m²
| Ext 27,455m²
€299,600
(HAI) - £261,431**
5 rooms
- 4 Beds
- 2 Baths
| Floor 145m²
| Ext 27,455m²
€299,600
(HAI) - £261,431**
Spacious four-bedroom former farmhouse, with numerous outbuildings and 27 455m2 of land. Peaceful environment
There are lots of possibilities for this proposition in Saint Connan, consisting of a spacious main house, which could be reconfigured into two separate properties, a large parcel of land and numerous large outbuildings. Set in a very quiet location, and not overlooked.
On the ground floor of the main property is a large kitchen, with oak cupboards, a gas hob and integrated appliances (electric oven, fridge and dishwasher), a large lounge with an impressive stone fireplace, a bedroom with ensuite WC, a shower room, a rear kitchen, a pantry/cold store and boiler room.
On the first floor are three further bedrooms, a WC and shower room. There is also a large attic space which could be developed to create further bedrooms.
The house sits on a plot of 27 455m2, providing diverse opportunities for exploitation. As well as a large parcel of land, there are numerous outbuildings, including two stone buildings, two hangars, and a garage.
Partially double-glazed. Oil-fired central heating. Septic tank which conforms to regulations.
Located in Saint Connan, a short drive from the larger towns of Quintin and Guingamp.
GROUND FLOOR
Kitchen with oak units, integrated dishwasher, electric oven and fridge, gas hob, sink unit and 2 x radiators. Windows to front and rear and tiled floor (4.39m x 6.29m)
Lounge with large stone fireplace for an open fire, tiled floor, 2 x windows and 2 x radiators (5.66m x 5.39m)
Rear kitchen with cupboards, gas hob and induction hob, sink unit 2 x double-glazed windows and 2 x radiators. Tiled floor. (5.24m x 3.92m)
Pantry / cold room with double-glazed window and tiled floor (5.81m x 2.51m)
Boiler Room (3.556m x 1.445+1.966m)
Bedroom 1 with tiled floor, radiator and window (2.83m x 5.17m). Ensuite WC /washbasin (2.23m x 0.97m)
Bathroom 1 with shower over bath and washbasin, Tiled floor and window (2.47m x 2.17m)
WC (1.02m x 2.55m)
Bedroom 2 (2.63m x 3.04m) with wooden flooring, double-glazed window and radiator
Bedroom 3 (2.93m x3.43m) with wooden flooring, double-glazed window and radiator
Bedroom 4 (2.91m x 2.99m) with wooden flooring, double-glazed window and radiator
Attic to renovate (could create 2 additional rooms)
Shower Room (0.85m x 1.826m). WC
------
Information about risks to which this property is exposed is available on the Géorisques website : https://www.georisques.gouv.fr
[Read the complete description]














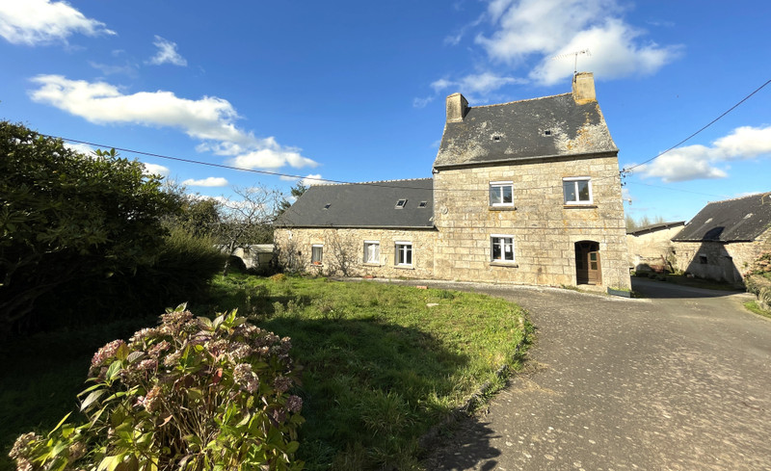
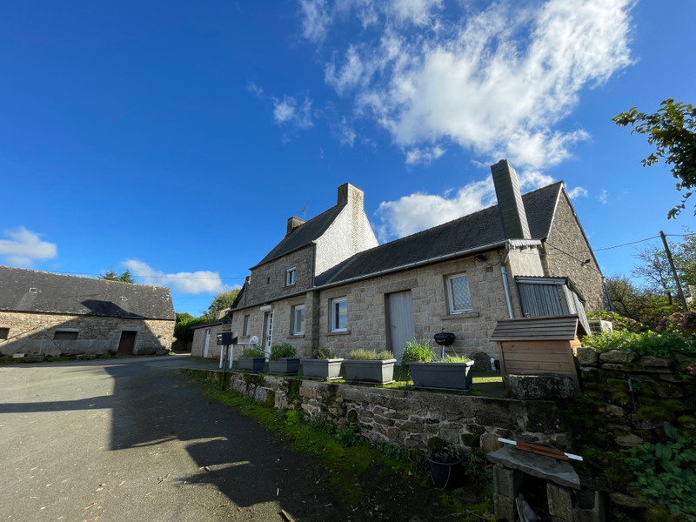
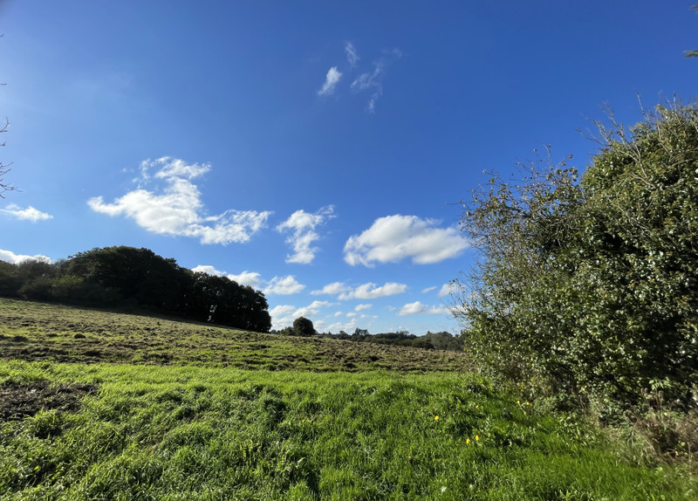
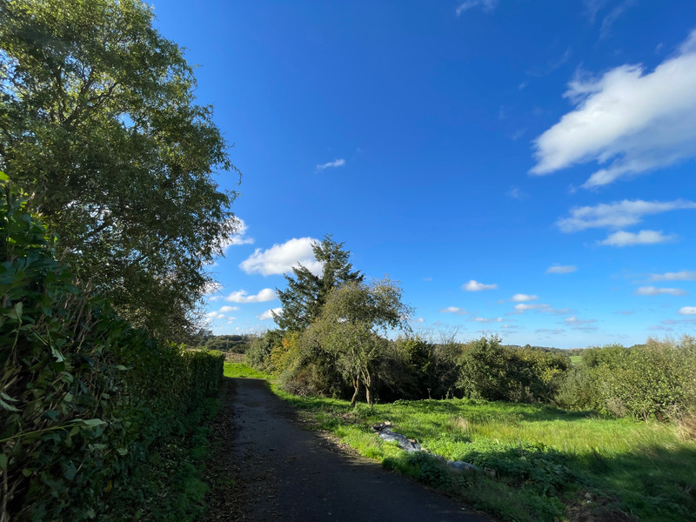
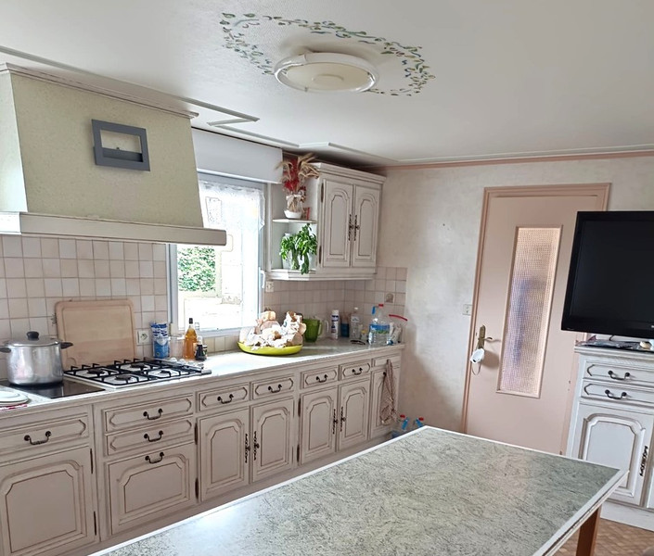
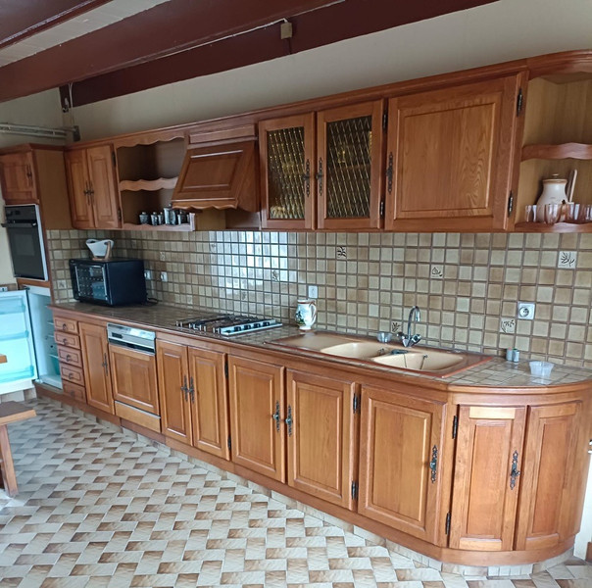
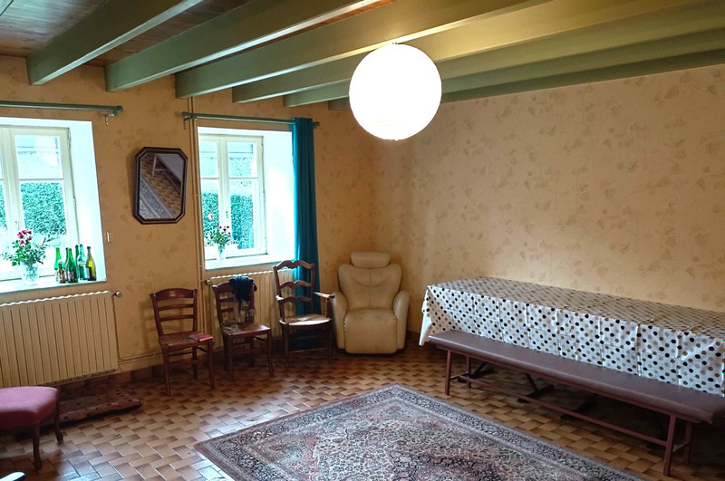
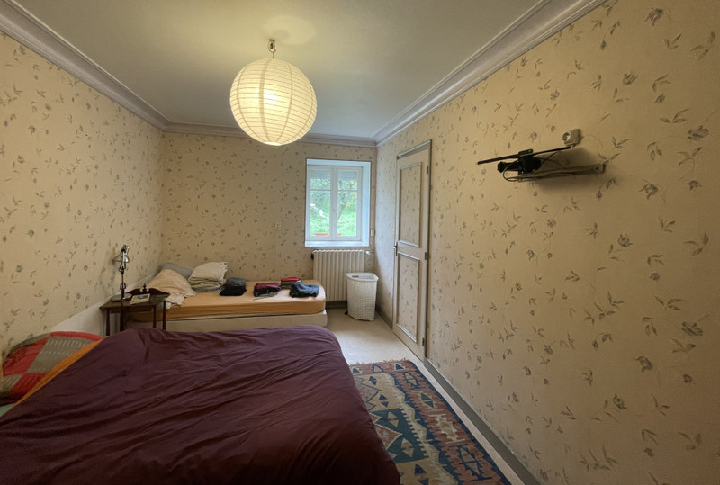
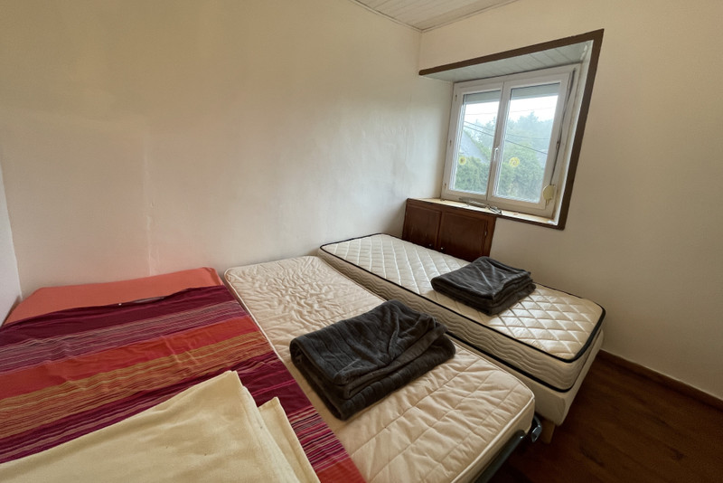
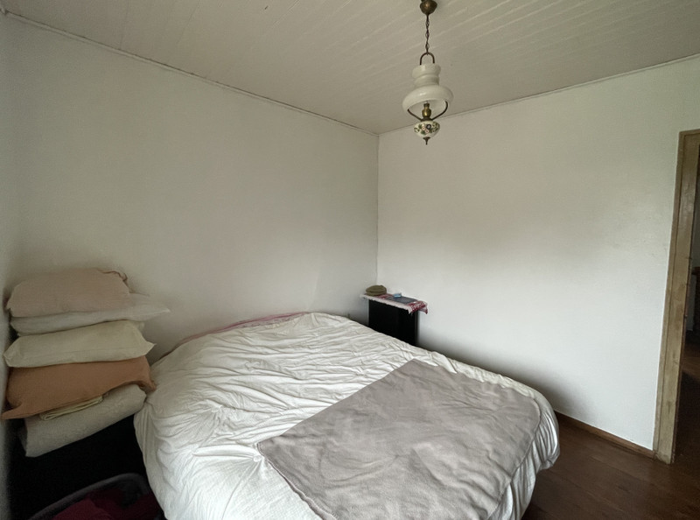























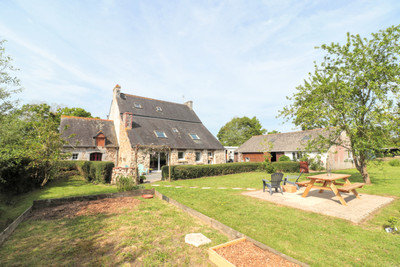
 Ref. : A29482YGA22
|
Ref. : A29482YGA22
| 