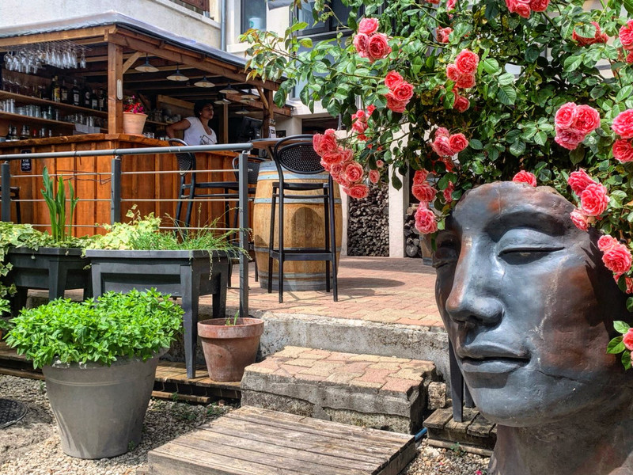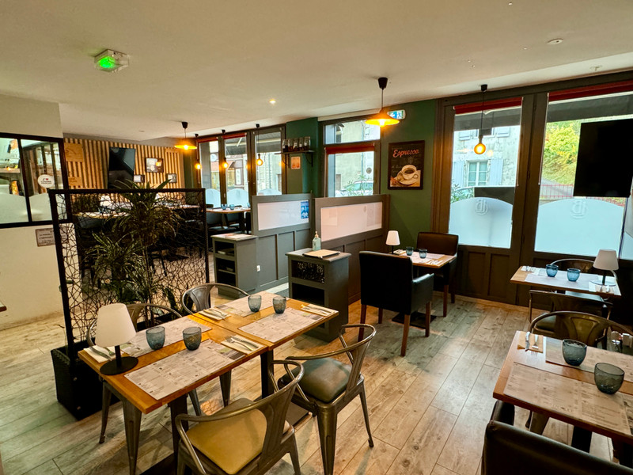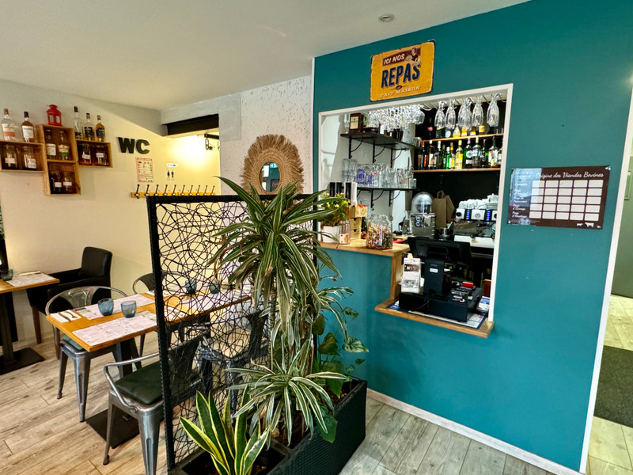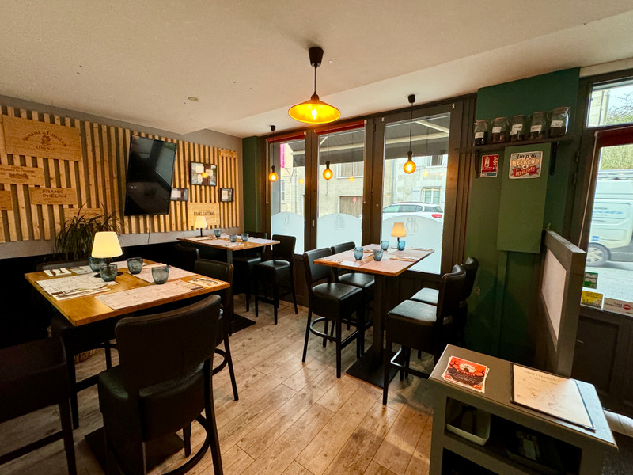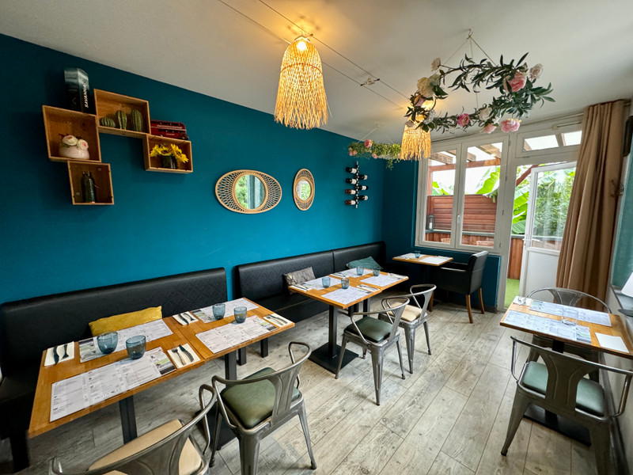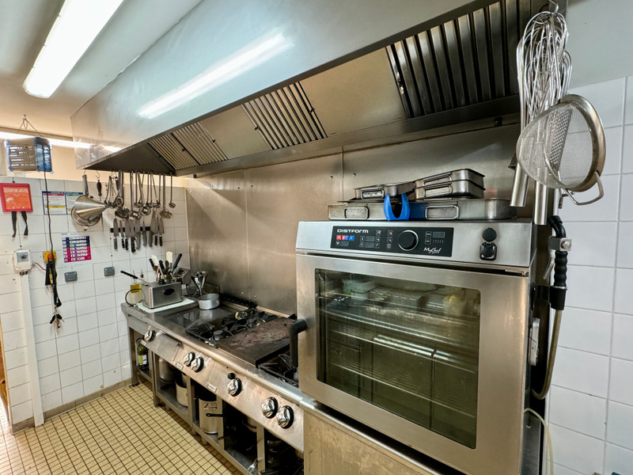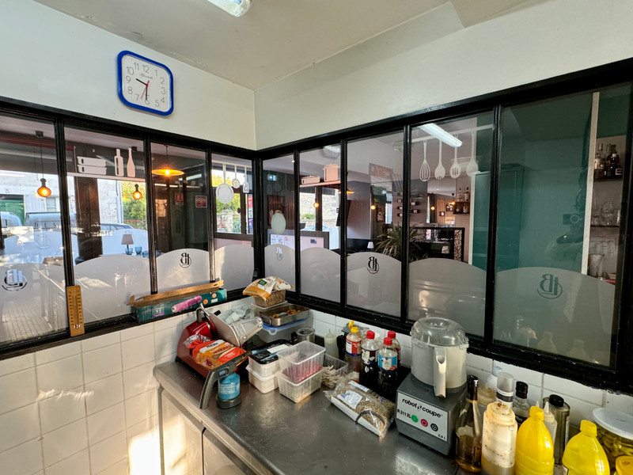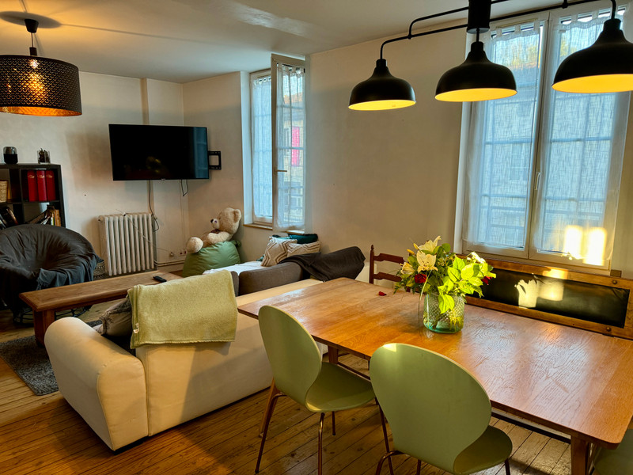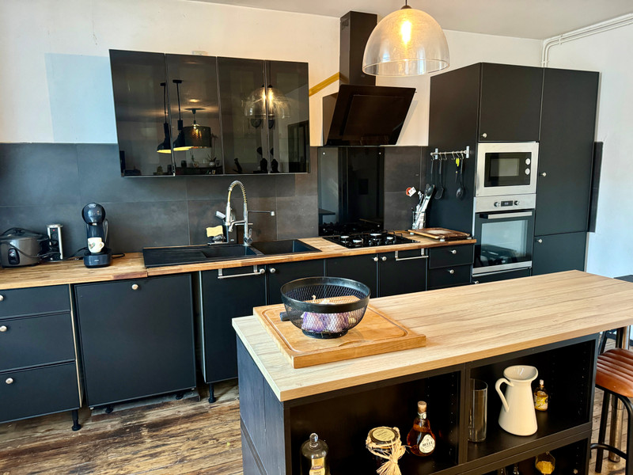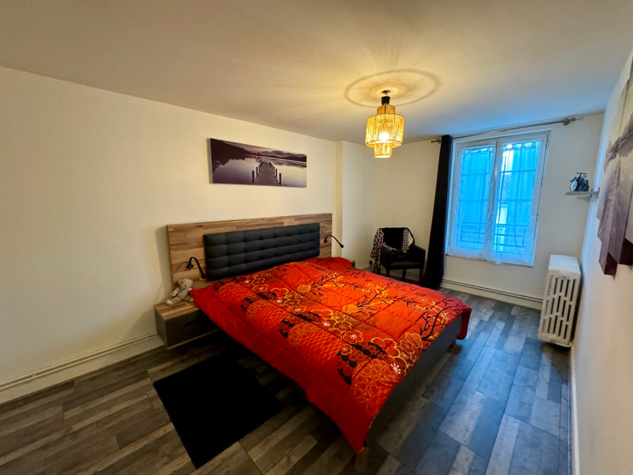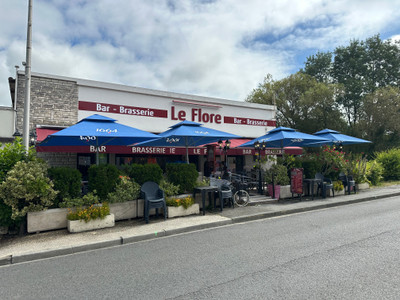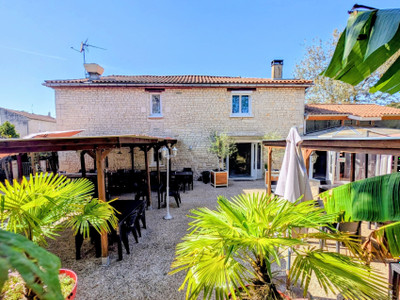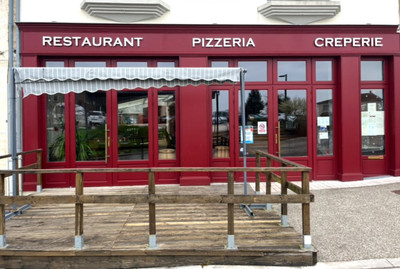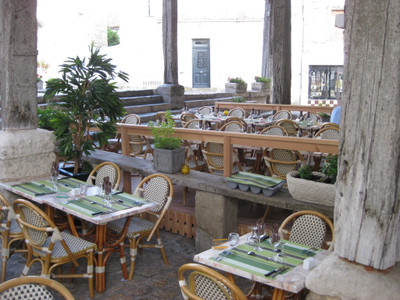9 rooms
- 5 Beds
- 3 Baths
| Floor 250m²
| Ext 408m²
€388,700
- £339,180**
9 rooms
- 5 Beds
- 3 Baths
| Floor 250m²
| Ext 408m²
Charming Restaurant & Delightful Summer Terrace. Modern Facilities. Plus 2 Intendant Flats, 3 bed & 2 bed.
Charming Restaurant with Summer Terrace and Modern Facilities, 2 Apartments
This fully renovated Restaurant and Bar, complete with a LICENCE IV, provides a contemporary dining experience in a charming, tranquil setting. Updated in 2018, the restaurant complies with current health and hygiene standards, offering two dining areas with around 35 covers, and a beautiful Summer Terrace seating an additional 50.
This fully renovated Restaurant and Bar, complete with a LICENCE IV, provides a contemporary dining experience in a charming, tranquil setting. Updated in 2018, the restaurant complies with current health and hygiene standards, offering two dining areas with around 35 covers, and a beautiful Summer Terrace seating an additional 50.
The Commercial Kitchen is equipped with high-grade appliances, including a commercial oven, steam oven, extractor, which is regularly cleaned and serviced. A quick chill, various fridges and a hot plate,
WASHING UP AREA
DISABLED TOILET with wash hand basin
Spiral staircase to the basement with MODERN TOILETS
Stairs lead down to the basement and to the SUMMER BAR and TERRACE for clients to enjoy ‘Alfresco dining’.
There are several areas in the basement, all with automatic lighting, used for the following;
*Housing the fridges for the summer season
*Cave for the wine and drinks storage
*Water softener for the whole building
*Reserve for equipment and ingredients.
*Gas boilers, 1 for the restaurant and 1 for each apartment
The summer terrace and garden is beautifully landscaped with mature Muriers and banana trees offering shade, a pond, and a vegetable patch, enhancing the outdoor dining experience. Direct access to public parking from the garden also facilitates deliveries.
Above the Restaurant are 2 independent apartments. Both are accessed from a separate external door.
APARTMENT 1 Top floor with independent entrance
ENTRANCE HALL
SITTING/DINING ROOM
KITCHEN
BEDROOM 1
BEDROOM2
BEDROOM3
SHOWER ROOM
W.C.
APARTMENT 2 with independent entrance
ENTRANCE HALL
OPEN-PLAN LIVING/DINING and KITCHEN
BEDROOM 1 with DRESSING
BEDROOM 2
SHOWER ROOM
W.C.
The property benefits from double glazing
Gas central heating for cooking and heating in the 2 apartments
------
Information about risks to which this property is exposed is available on the Géorisques website : https://www.georisques.gouv.fr
[Read the complete description]
Your request has been sent
A problem has occurred. Please try again.














