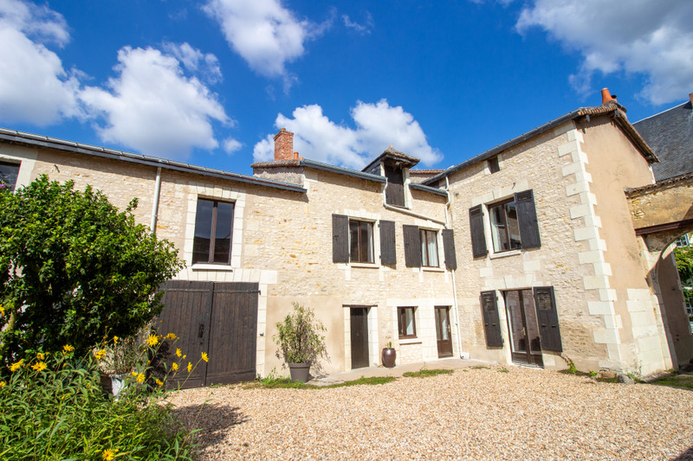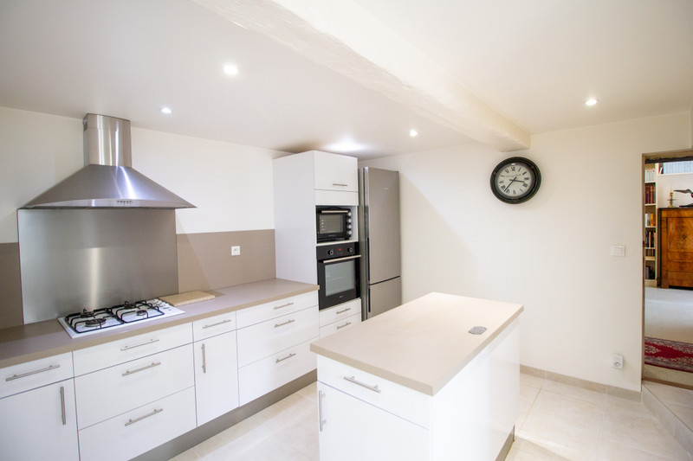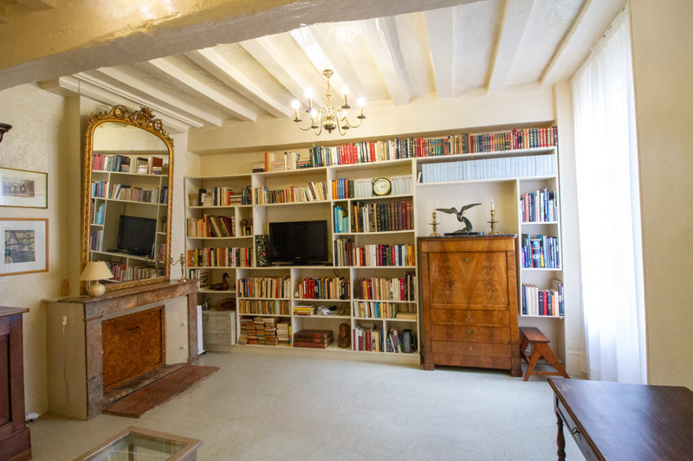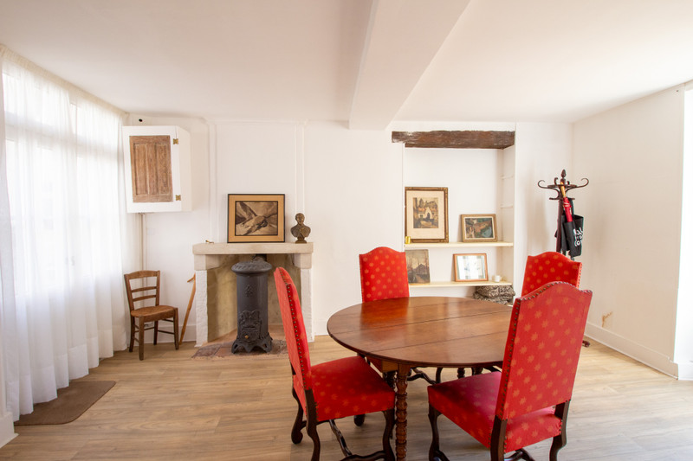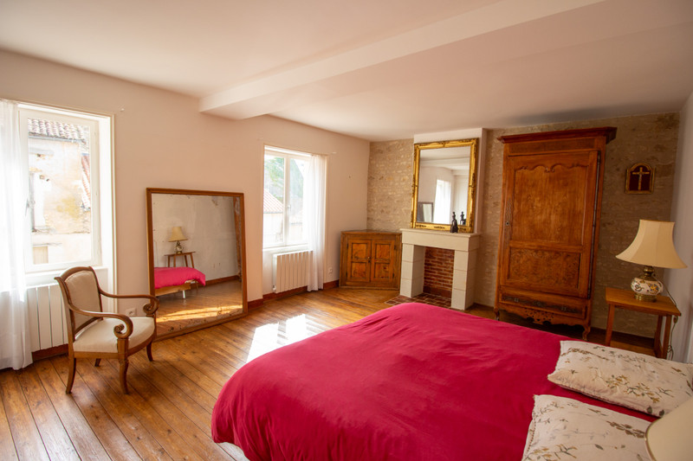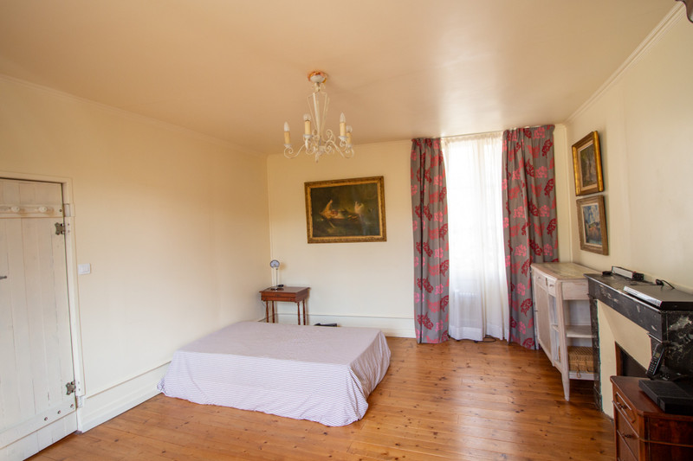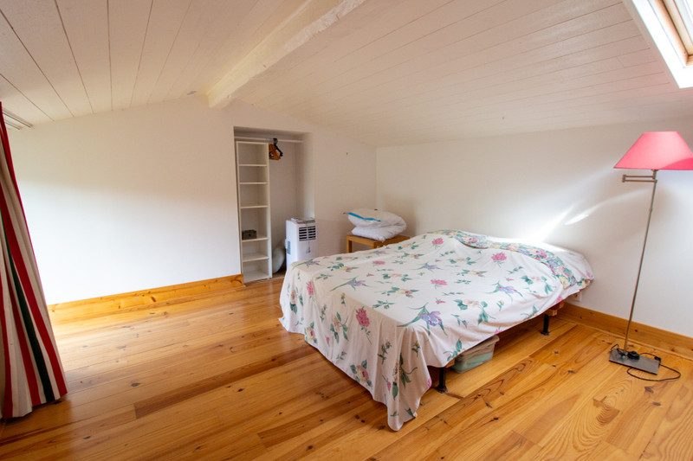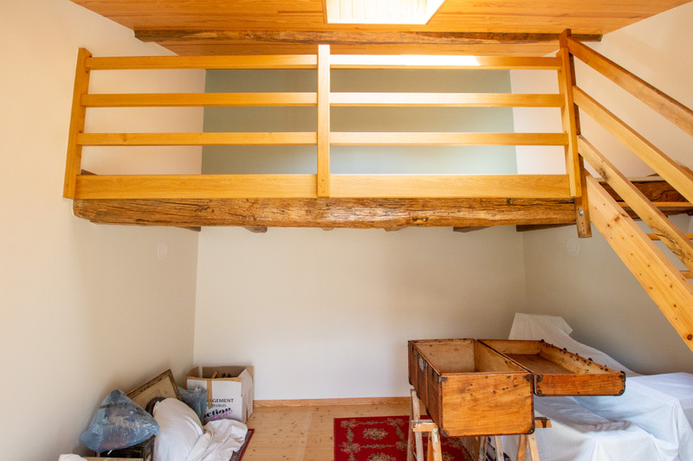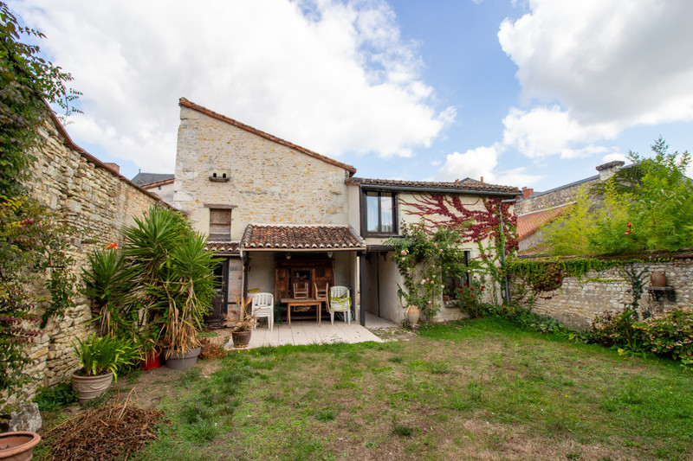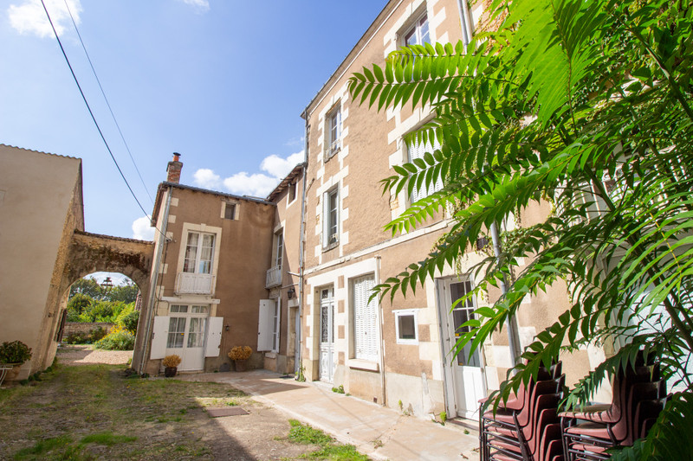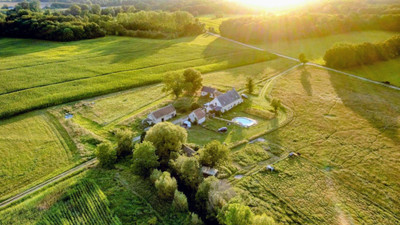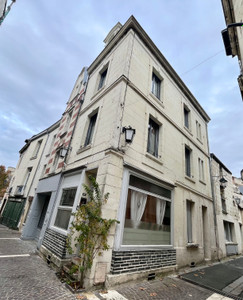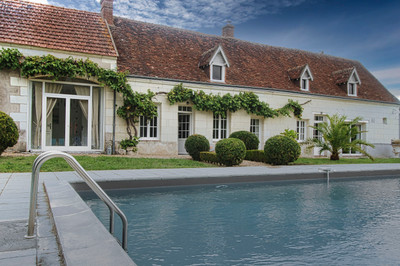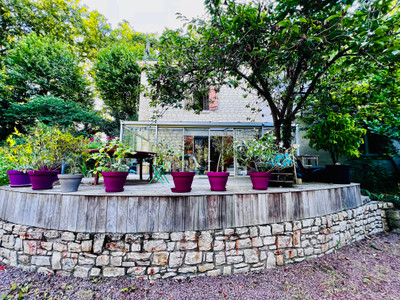9 rooms
- 6 Beds
- 3 Baths
| Floor 287m²
| Ext 380m²
€335,360
(HAI) - £293,574**
9 rooms
- 6 Beds
- 3 Baths
| Floor 287m²
| Ext 380m²
€335,360
(HAI) - £293,574**
Half a private mansion with house, guest house, garden and separate commercial premises in Richelieu
In the heart of Richelieu, an opportunity to own half a private mansion with house and small guest house and enclosed garden and, on the street side, is a commercial space with a functional apartment above with separate entrance, with commercial lease in progress.
Entering the front courtyard and passing through the archway to the rear courtyard, the house is to your right. You enter directly into the fitted kitchen (17.5m2) with integral storeroom/larder. You can access the vaulted cellar from the kitchen. To the right, is the living room (19m2) with fireplace and window to the courtyard. A door off this room leads to the dining room (20m2) with window to the front courtyard and double doors out to the rear courtyard. There is also a WC (1m2) off this room. The staircase is off the kitchen. At the top of the stairs, to the right, off a landing (14m2) with cupboard, is a bedroom (19m2) with windows to the front and rear courtyards. To the left, off a corridor (2.5m2) is a shower room (6m2) with shower, sink and WC and bedroom (24m2) with window to the rear courtyard. The staircase continues up to an attic in two parts.
Outside, to the left of the house, and attached to the building, are a number of outbuildings :a store room, a workshop (18m2) and a room to renovate (13m2). The last room (15m2) has a staircase which leads up to a room to renovate (30m2) and a room attached (16m2) which has been renovated and has a mezzanine. A corridor gives access to the enclosed garden, which is mostly laid to lawn. To the right of the corridor, is a guest house. On the ground floor is a room (9m2) with shower room (2m2) with shower and sink and WC (1m2). A staircase leads up to the bedroom (16m2).
Returning to the front courtyard, on the street side, is a commercial space, with commercial lease in progress. This space has not been measured. A door to a hall at the rear of the commercial space gives access to a staircase to the first floor. There is a kitchen (14m2) with window to the front courtyard and storeroom (9.5m2). To the left, is a living room (32m2) with windows to the front courtyard. Up a couple of steps, is a WC (2m2) and a bathroom (7m2) with bath & sink & window to front courtyard. Off a corridor (4m2) with cupboards, is a bedroom (26m2) with cupboards and attached dressing room (5m2) with window to the main street. Back in the corridor, to the left is a door to an external staircase and to the right, a staircase continues up to the second floor where, off a corridor (4m2) is a room (8m2) with low ceiling, ideal for storage and two bedrooms (14m2 & 16m2). Via the external staircase, you can access a large attic.
The historic walled town of Richelieu has all the amenities you require including butchers, bakers, pharmacies, supermarket, cinema, banks, restaurants and bars and weekly markets on a Friday and Monday. The town has regular brocantes, festivals, antique fairs and art exhibitions throughout the year. The perfect location for visiting the Loire Valley châteaux and vineyards, the property also benefits from easy TGV routes to Paris from Tours (just under an hour) and Chatellerault (1 hour 20 minutes); regular low-cost flights to UK from Tours and Poitiers airports, both of which are approximately 45 minutes away, and it is just 3 hours from the Caen Ouistreham ferry port.
------
Information about risks to which this property is exposed is available on the Géorisques website : https://www.georisques.gouv.fr
[Read the complete description]














