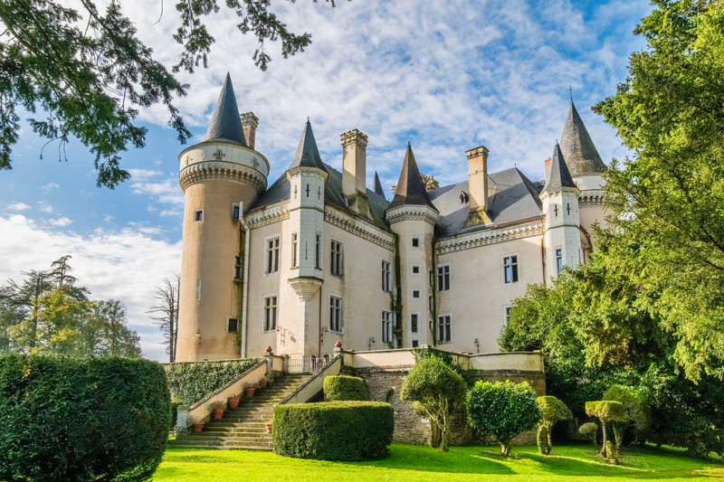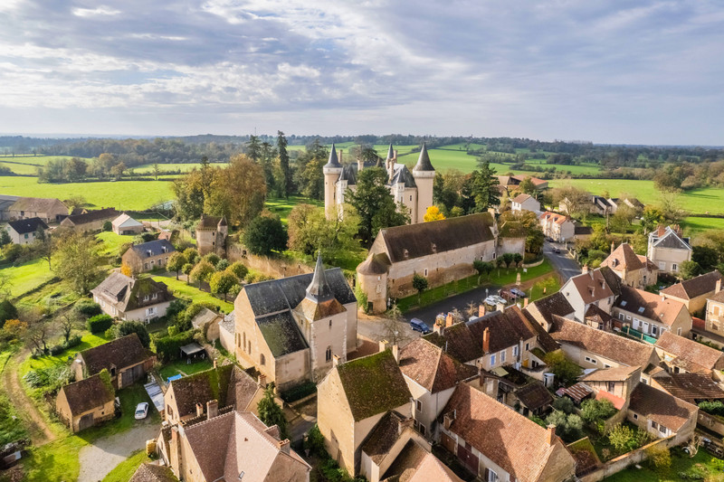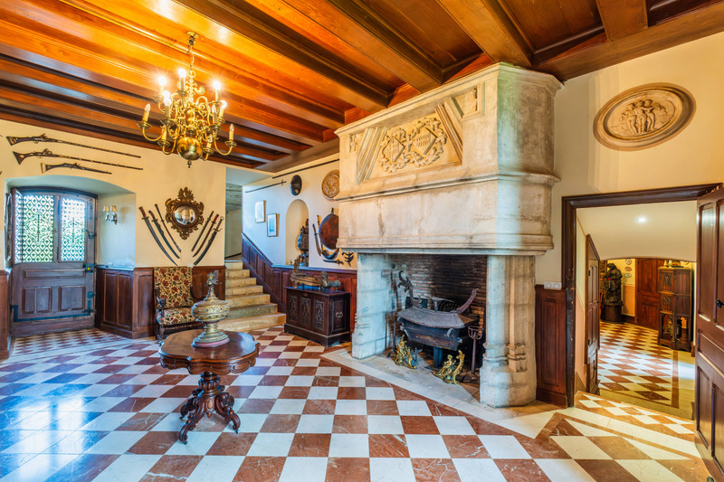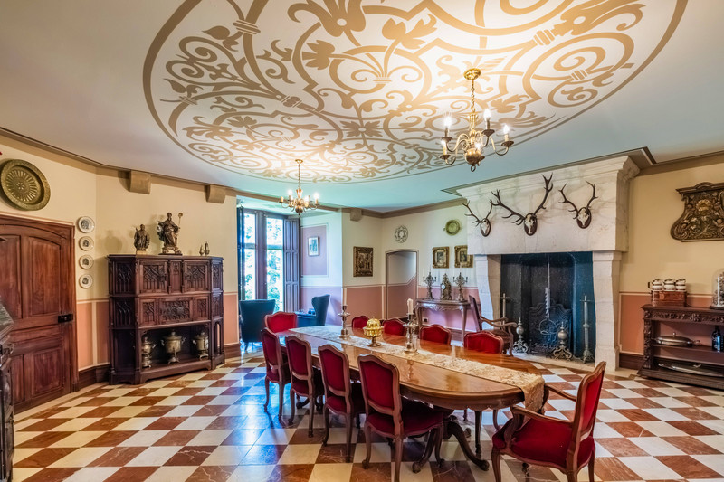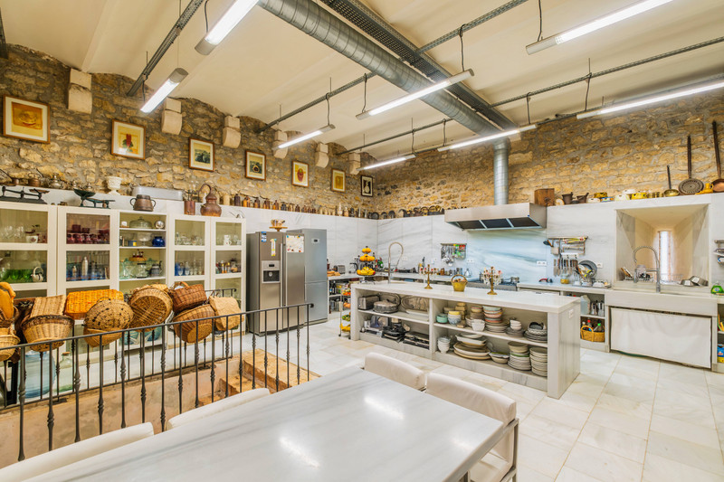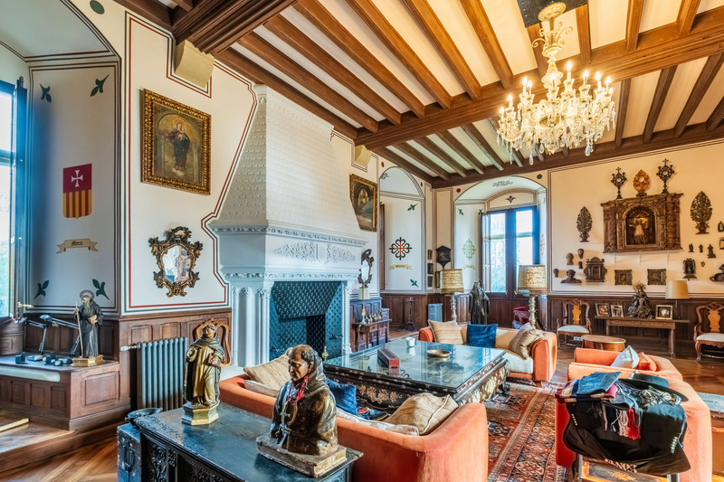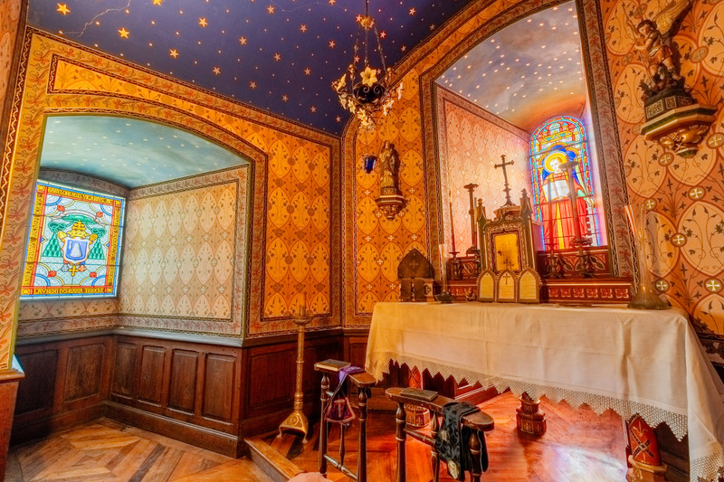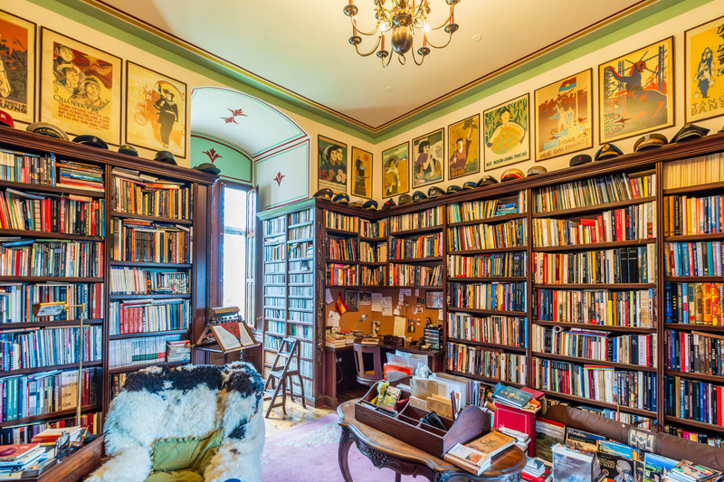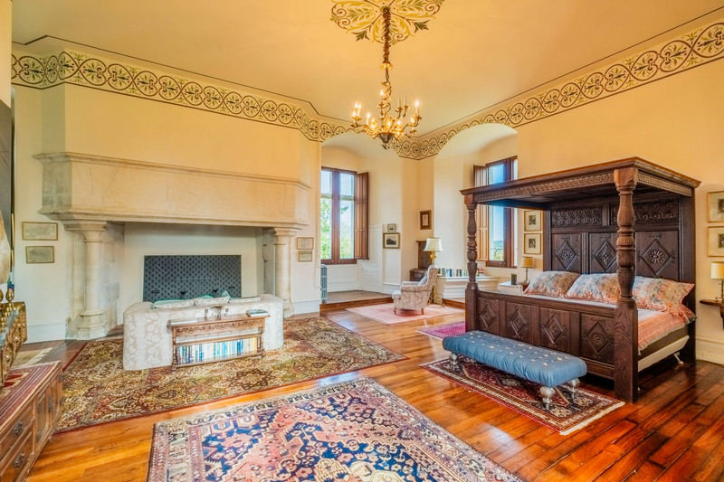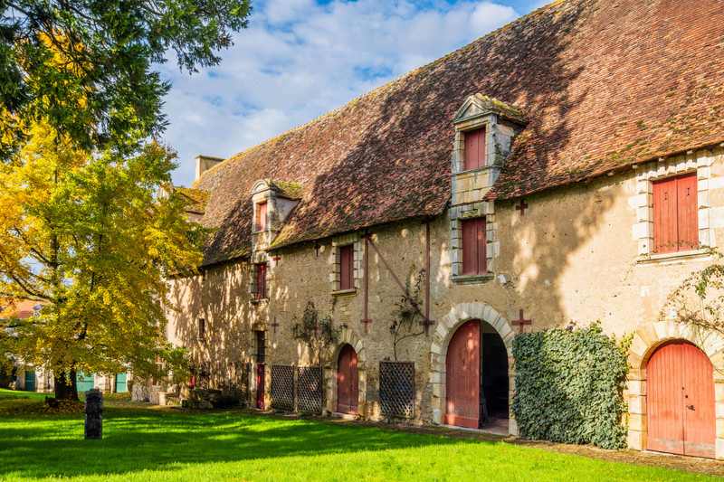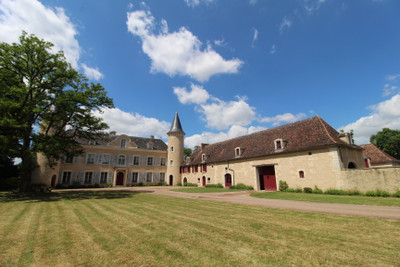34 rooms
- 9 Beds
- 7 Baths
| Floor 1,450m²
| Ext 23,523m²
€3,600,000
- £3,141,360**
34 rooms
- 9 Beds
- 7 Baths
| Floor 1,450m²
| Ext 23,523m²
€3,600,000
- £3,141,360**
Extraordinary historic château, gloriously restored, panoramic views, event space, central location.
Once owned by a cousin of Richard the Lionheart, this remarkable château is idyllically placed in the ancient and bucolic Berry region of central France. It spans 5 floors (including the basement), and includes 1450 m2 of grand entrance halls, outstanding reception rooms, sumptuous bedroom suites, a vast recreation room, home offices, a Mexican-styled tavern, and a staff apartment. There are secret passages, dungeons, a watch tower, monumental fireplaces, parquet floors, marble bathrooms, a private chapel – the list is almost endless.
Also owned at one time by a chamberlain of Napoleon, it is rumoured that Napoleon’s personal treasure is hidden somewhere on the premises. George Sand, a regular visitor, set her novel, Les Maîtres Sonneurs, at the château, and other famous visitors include Joan of Arc and Honoré de Balzac.
Enduring more than 1,500 years, this impressive property has seen more history than most. Rising majestically into the skyline, it was originally a walled medieval monastery, before becoming a strong fortress with a drawbridge and moat. Over time the château was partly rebuilt, then extensively remodelled at the end of the 19th century, and, from 2010 onwards, it has been meticulously restored by the current owner.
The finished result is a blend of historical charm and modern luxury.
The Basement – This houses the oil central heating boiler, as well as providing ample space for a workshop and garage.
On the Ground Floor – There are two outstanding reception halls (37 m² & 44 m²) which lead to a billiard room (48 m²), a grand dining room (54 m²), a professional dining kitchen (53 m²) with marble worktops, carved marble sinks and a wine cave with secret passage, plus a separate laundry room and two toilets. Stone staircases, encased in the original castle towers, lead upstairs:
The First Floor – Three beautiful, grand rooms (89 m², 54 m² & 35 m²) are currently being used as reception rooms. One has a large terrace balcony (75 m²) overlooking the grounds. Also on this floor are: an extraordinary private chapel (11 m²) with stained glass windows, two libraries (28 m² & 11 m²), a toilet, and a bedroom suite (46 m²) with a bathroom and a snug in one of the towers. Some of the rooms on this floor are accessed through secret doors and there is a secret passage inside one of the 2.3 m walls, leading to the next floor.
The Second Floor – This floor holds the elegant master bedroom suite – a bedroom (73 m²), dressing room (17 m²), bathroom (19 m²), private office (15 m²), and a sewing room (5 m²). There are also two more bedroom suites here (60 m² & 46 m²), one with a shower room and a luxurious slipper bath in its own romantic tower room, and the other with a dressing room (13 m²), shower room and separate washbasin in the towers. Finally, there is a large home office (26 m²) on this floor.
The Third Floor – On this top floor there is a staff apartment with lounge/kitchen/diner (82 m²), three bedrooms (16 m², 7 m² & 7 m²), a shower room (7 m²) with two showers and two toilets, and a tower snug. There is also a huge games/cinema/lounge room (197 m²) with two fireplaces, another bedroom (20 m²) with access to the watchtower and a bathroom, plus two further tower rooms.
Outside, a beautiful and substantial outbuilding from the 15th century, with towers and a dungeon, offers more renovated rooms, including another stunning bedroom suite – bedroom (46 m²), sitting room (32 m²) and bathroom (15 m²) – used by the famous French gangster, Jacques Mesrine. There are enormous attics here to develop. There is also a Mexican-styled private tavern (84 m²) with toilet, and a large home office (65 m²).
A separate barn, formerly a garden gallery, has pillars from the original cloister embedded in its walls, and a free-standing tower from the 12th century was named ‘The English Tower’ by George Sand.
Surrounded by a park of over 2 hectares, the château is at the heart of a pretty village with a restaurant and boulangerie. Further amenities can be found in the lovely small town of La Châtre (10 minutes). The city of Châteauroux is just 35 minutes away, where direct trains to Paris take less than 2 hours.
Please ask me for more information; I still have so much to tell you.
Property measurements are approximate.
------
Information about risks to which this property is exposed is available on the Géorisques website : https://www.georisques.gouv.fr
[Read the complete description]














