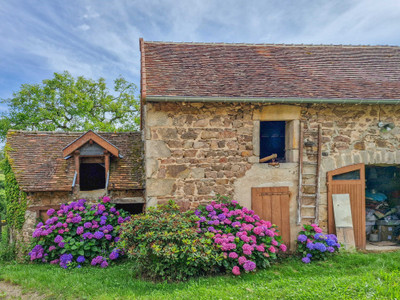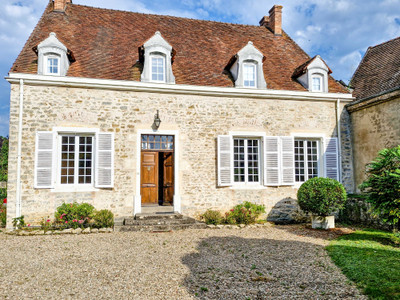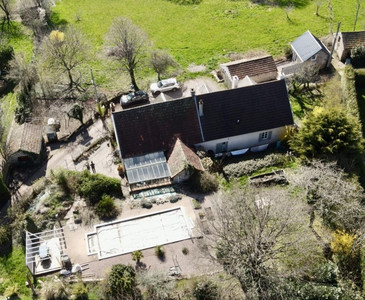4 rooms
- 3 Beds
- 2 Baths
| Floor 189m²
| Ext 7,390m²
€335,000
€299,000
- £256,153**
4 rooms
- 3 Beds
- 2 Baths
| Floor 189m²
| Ext 7,390m²
€335,000
€299,000
- £256,153**
Beautiful country house, quiet location, geothermal heating, wells, 7300m2 land, outbuildings and maisonette
A beautiful country house in a peaceful location on a plot of 7 300m2. Heated by a geothermic heating system this lovely property, built in the typical style of the Bresse Bourguignonne, is light and airy inside. Three bedrooms, one en-suite, with the potential to create a fourth with en-suite, a workshop, wine cellar, double garage and separate maisonette. Gardens and kitchen garden, heated swimming pool, ready to move into.
This beautiful country house is in a peaceful location on a plot of 73002m. Heated by a geothermic heating system with underfloor heating on the ground floor and radiators upstairs, this lovely property, built in the typical style of the Bresse Bourguignonne, is light and airy inside.
On the ground floor there is a large living room with a terrace facing the garden, the large double glazed sliding windows have electric shutters and there is an awning over the terrasse. The kitchen dining room is fully equipped and leads to the utility room and WC the stunning parental suite with dressing room and bathroom with spa bath, walk in shower and WC completes the ground floor.
Upstairs the large mezzanine leads to 2 bedrooms and a shower room, WC and there is a loft space ready to be converted into a large en-suite bedroom.
The property has a double garage, a workshop and a wine cellar. Outside there is a functioning well to the front of the property and behind the property there is a heated swimming pool 5x10m2 with its technical shed and solar powered shower.
The garden is landscaped with many trees and mature borders, there is an arbour with seating and a BBQ area. At the end of the property is a huge hanger for storing garden equipment a second well and a kitchen garden, the land is enclosed and very private with no near neighbours yet the historical town of Louhans is only 15minutes distance by car.
Next to the property is an independent single-story building that could be used as a guest house it has a kitchen/living space, a shower room with WC and another room.
189m2 of living space set on 7390m2 of land.
Layout
Ground floor
Entrance
Hallway
Living room 47m2
Kitchen 19.25
WC
Master bedroom 17.52m2
Ensuite Bathroom 11m2
Utility room 8.29m2
Terrace 18m2
Upstairs
Mezzanine 21m2
Hallway
2 bedrooms
Shower room, WC
Loft space
Attached
Workshop 25m2
Wine cellar 6.61m2
Garage 44.40m2
Outbuildings
Two roomed maisonette with shower room
Hangar 40m2
2 Wells
Arbour
BBQ
Swimming pool
Technical cabin for the swimming pool
Solar shower
Nearby
Bakery, Newsagent, mini market all within a short drive.
By car
Louhans about 15 mins
Chalons sur Saône about 35 mins
Bourg en Bresse 1hour
TGV Le Creusot 50mins
Lyon Saint Exupéry airport 1h30
Geneva airport 2h30
------
Information about risks to which this property is exposed is available on the Géorisques website : https://www.georisques.gouv.fr
[Read the complete description]














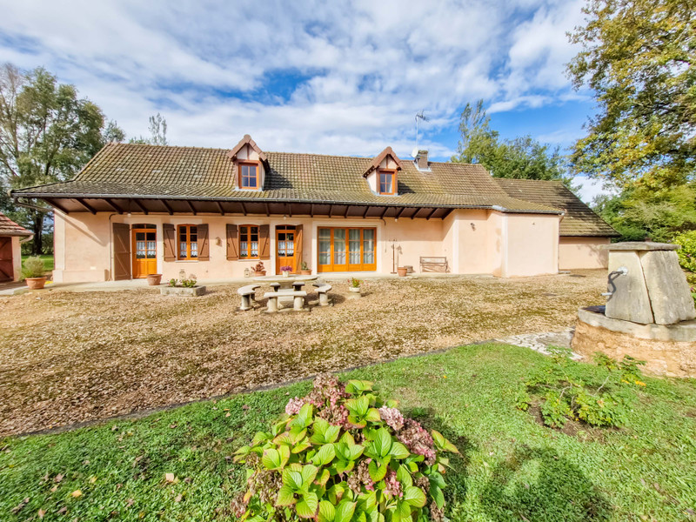
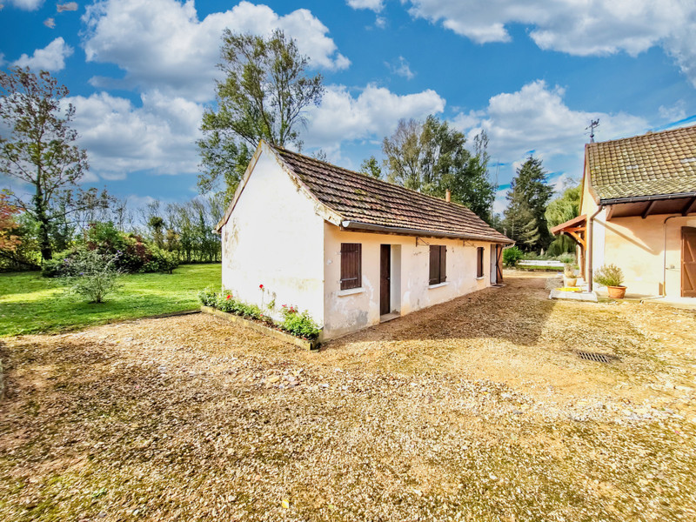
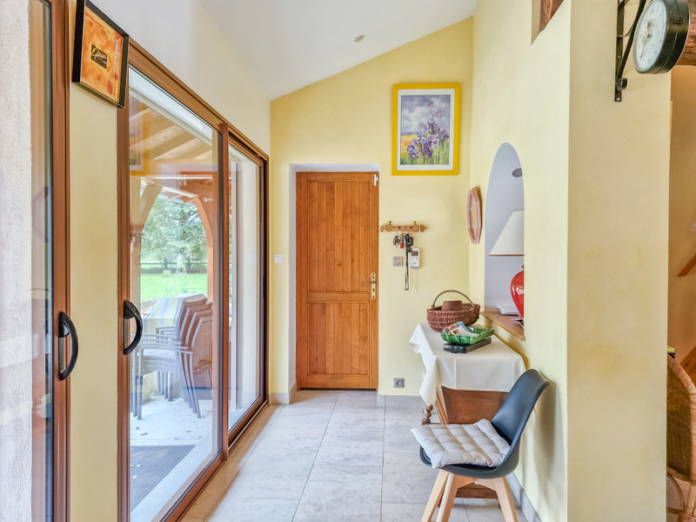
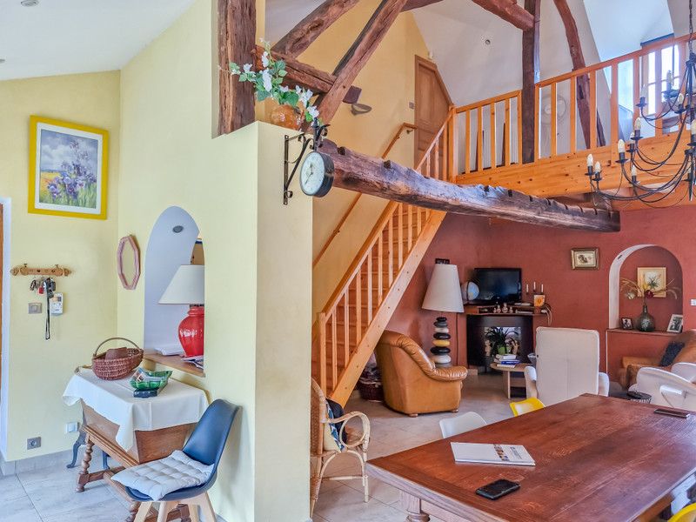
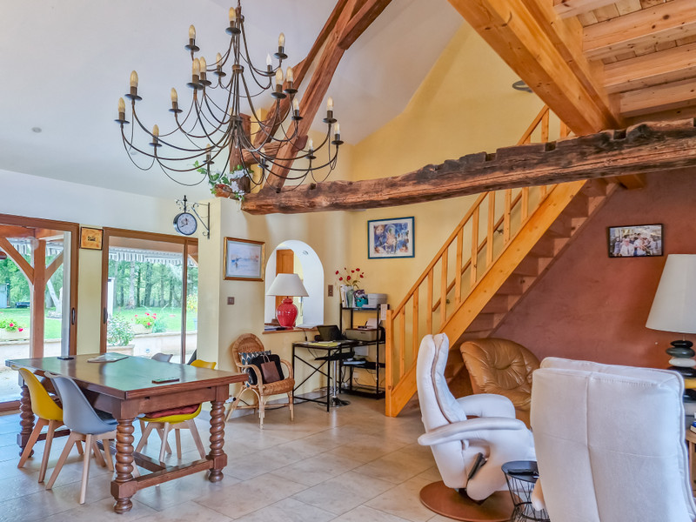
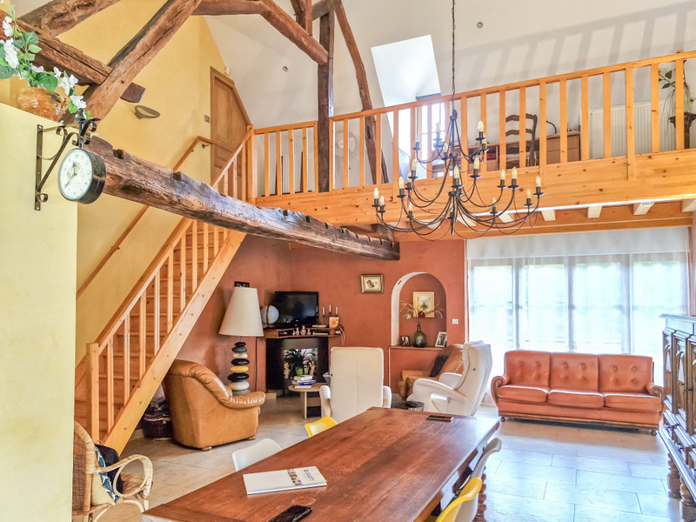
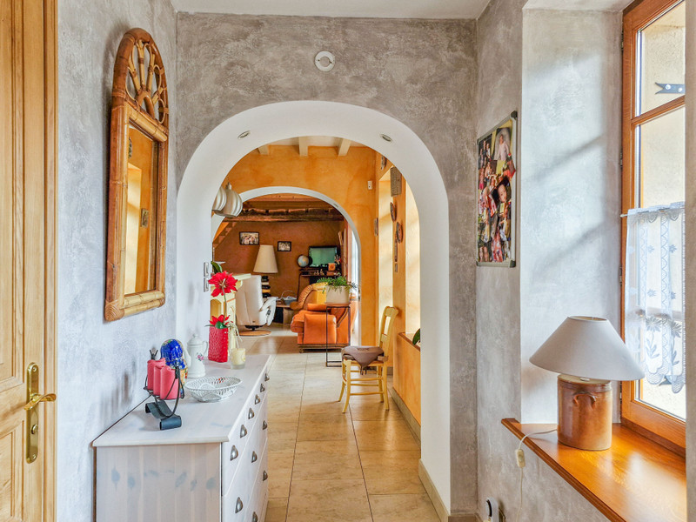
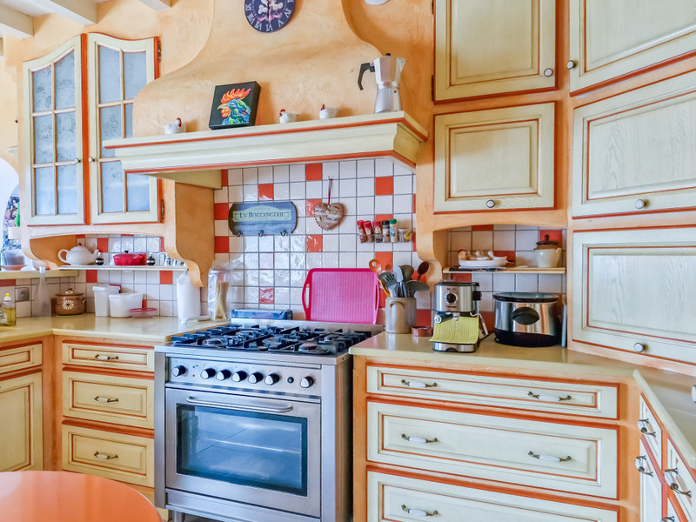
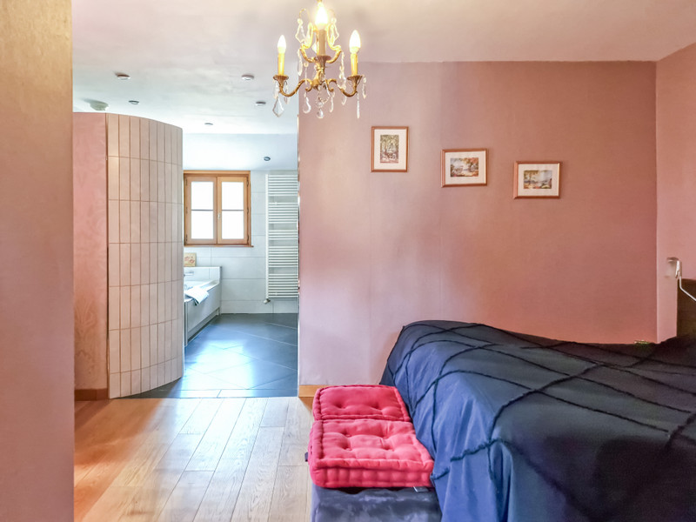
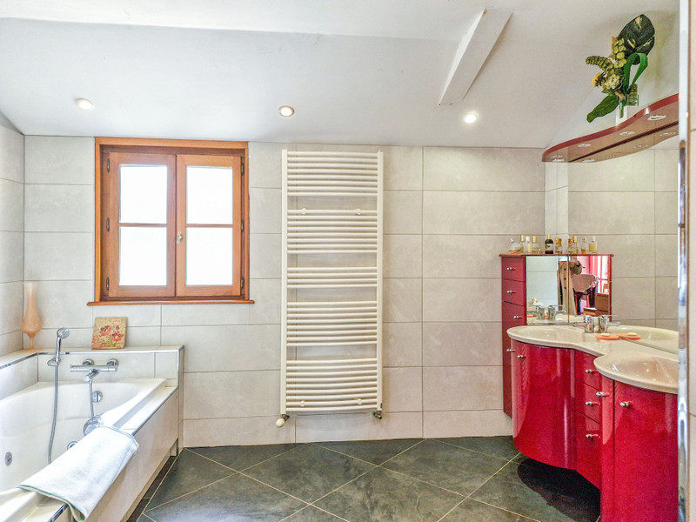























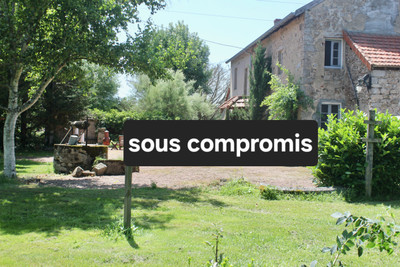
 Ref. : A25275GC71
|
Ref. : A25275GC71
| 