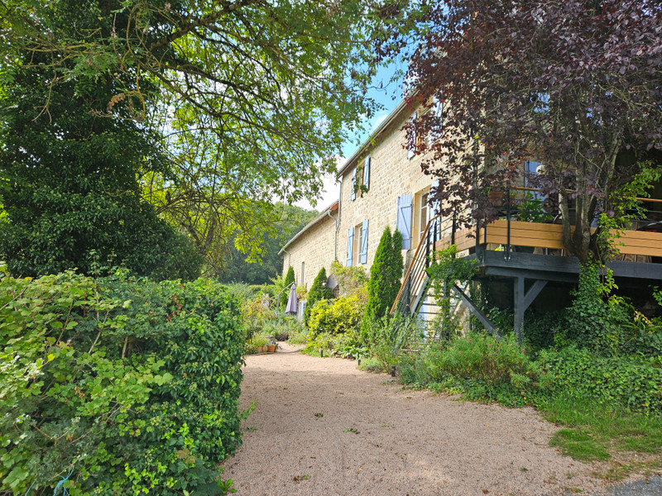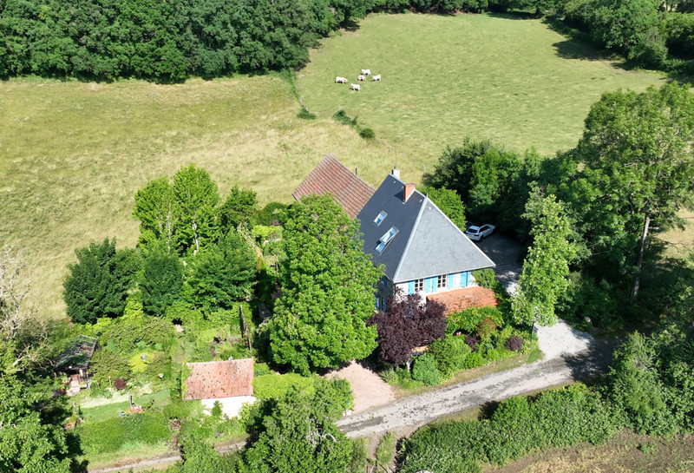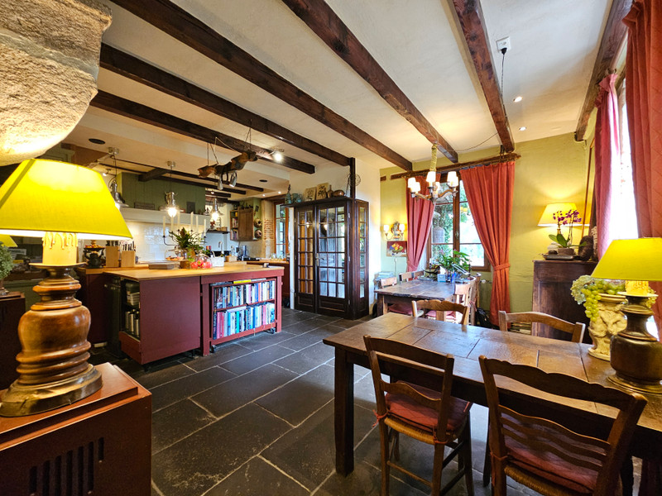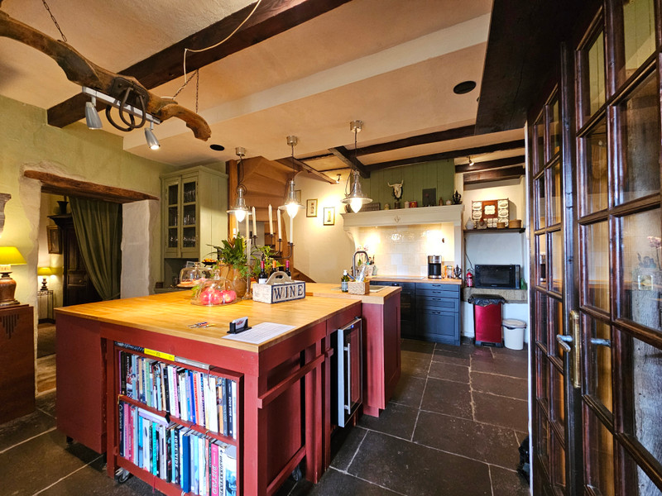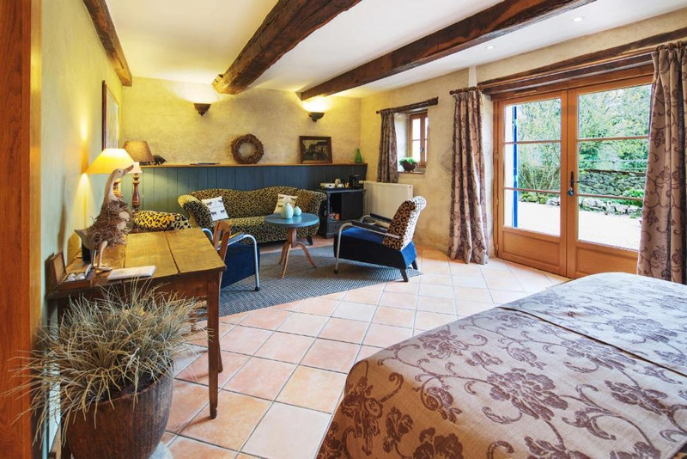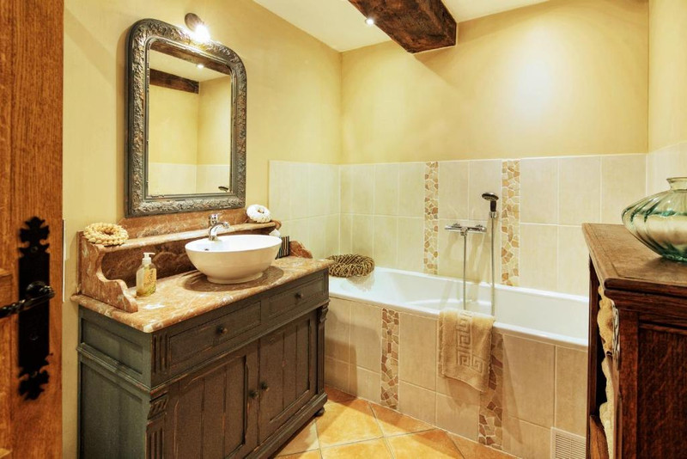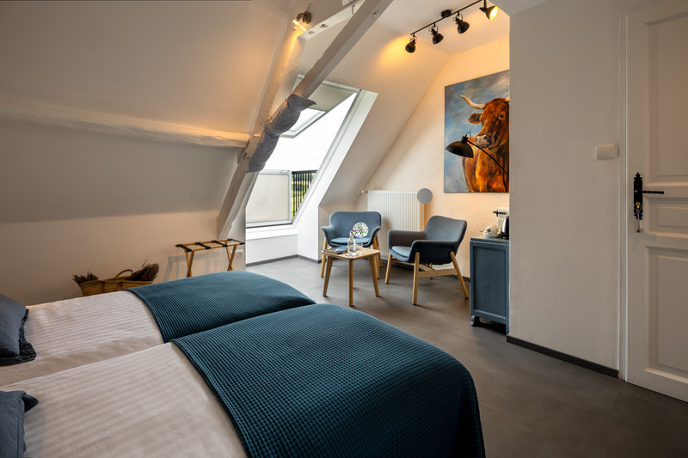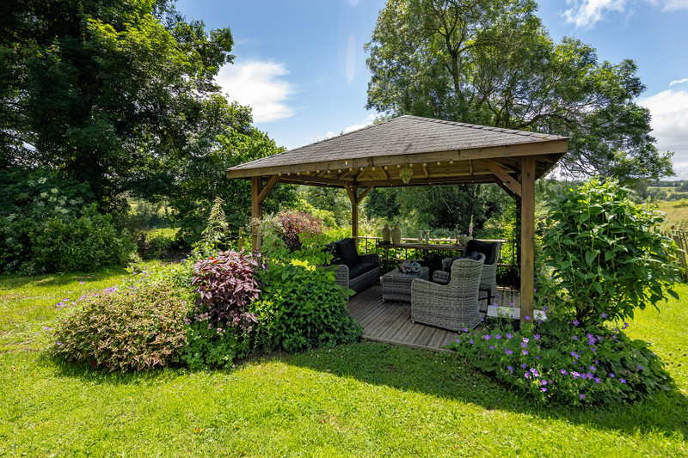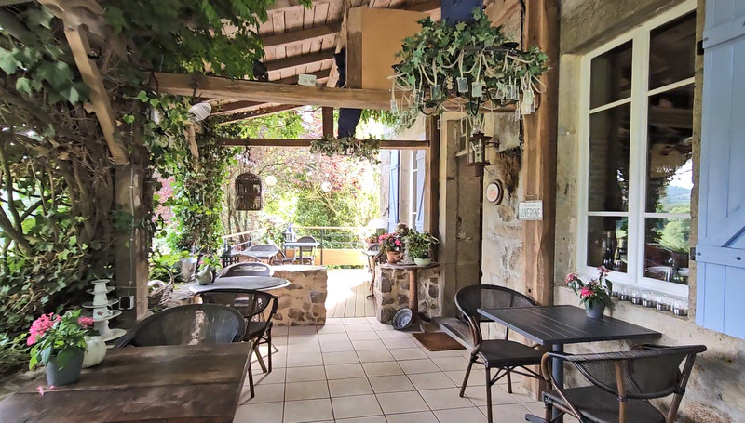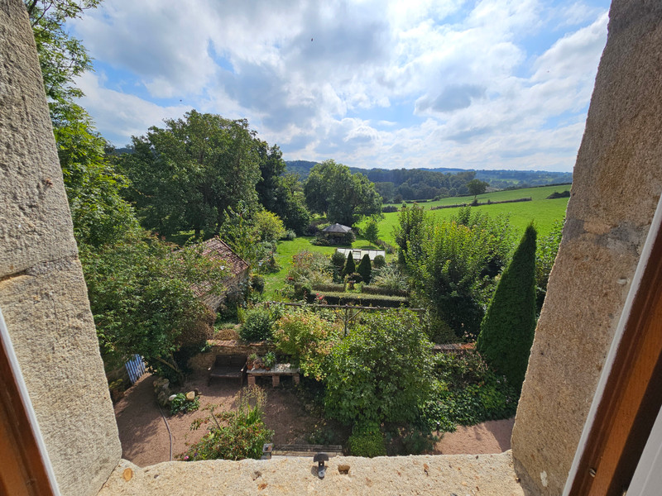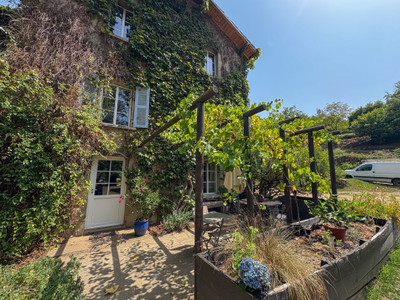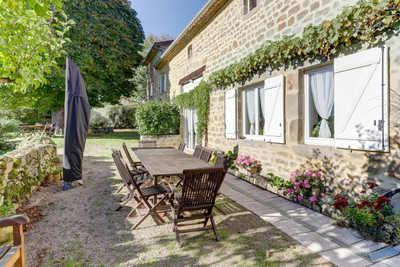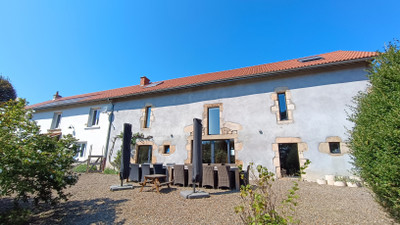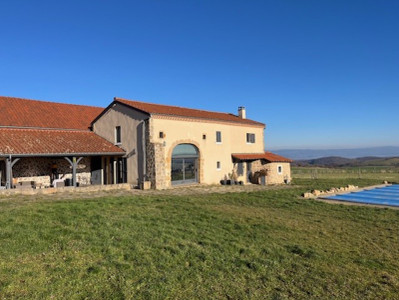11 rooms
- 8 Beds
- 7 Baths
| Floor 275m²
| Ext 2,676m²
€494,025
€484,025
- £422,360**
11 rooms
- 8 Beds
- 7 Baths
| Floor 275m²
| Ext 2,676m²
€494,025
€484,025
- £422,360**
Charming 4-Bedroom Home plus 4 Luxurious Guest Bedrooms, Stunning Countryside Views, Terraces, and Gardens
This charming character property offers tranquility and stunning countryside views in an unspoilt area of France. The main house features a spacious layout with 4 large bedrooms and 3 bathrooms. A large living space, including an open-plan kitchen and dining area, is filled with natural light from the large windows. The property includes beautiful outdoor eating areas and terraces, ideal for enjoying the peaceful surroundings.
Additionally, the large barn on the property features a lower level with 4 luxurious and spacious bedrooms, each with its own en-suite bathroom and private terrace. The stunning gardens and breathtaking views of the countryside make this home a perfect retreat.
Located at the end of a quiet hamlet, this property is 4 km from a village with a corner shop and 12 km from Auzances, which offers more amenities. Larger towns Montluçon (44 km) and Clermont-Ferrand (61 km) provide additional services, with train stations in both and an airport at Clermont-Ferrand.
This stunning property has been thoughtfully renovated over the years, skillfully blending original features with modern comforts. Nestled at the end of a quiet hamlet, this charming character home offers tranquility and breathtaking countryside views in an unspoilt area of France.
Main House Layout:
Ground Floor:
The heart of the home features an open-plan kitchen and dining room, complete with a cozy woodburner and stairs leading to the first floor. Adjacent is a snug room, perfect for a second dining area or lounge. A convenient toilet and access to the laundry room and boiler room complete this level.
First Floor:
A large, light-filled living area greets you, along with a spacious bedroom boasting an en-suite bathroom and a dressing room.
Second Floor:
The second floor hosts a bedroom with an en-suite bathroom and a Velux balcony that offers spectacular views of the surrounding countryside. From a separate corridor, you'll find a bedroom with a charming mezzanine, a small bedroom, and another bathroom.
The house is bathed in natural light, featuring high ceilings that enhance its character and charm.
Leading from the kitchen, a large covered terrace provides stunning views of the countryside, with steps descending to the beautifully landscaped garden. At garden level you have access to the wine cellar, laundry room, and boiler room.
Barn:
Attached to the house is a spacious barn with two levels. The upper level, accessed from the parking area at the rear, serves as a workshop and storage space and houses the storage tank for the wood pellet central heating system. The lower level has been converted into four large guest rooms, each with en-suite bathrooms, individually designed to offer rustic charm and comfort. Each guest room features its own south-facing terrace.
Sustainability Features:
The property is equipped with a wood pellet central heating system that efficiently heats both the home and hot water. During warmer months, hot water is heated via solar panels. A compliant septic tank system ensures proper waste management. In the parking area is a stand-alone electric vehicle charging unit.
Gardens:
The stunning gardens, featuring a greenhouse and a charming wooden gazebo, offer breathtaking countryside views, making this home a perfect retreat for relaxation. A delightful well in the courtyard is ideal for watering the plants.
This property provides a serene escape in the heart of France, while also presenting a lucrative opportunity for tourism or commercial ventures.
Nestled at the end of a tranquil hamlet, this property offers a peaceful retreat just 4 km from a charming village with a corner shop and post office. For more extensive amenities, Auzances is only 12 km away, featuring supermarkets, bakers, butchers, and doctors etc. The larger towns of Montluçon (44 km) and Clermont-Ferrand (61 km) provide additional services and are accessible via train stations in both locations. Clermont-Ferrand also boasts an airport, making travel convenient.
------
Information about risks to which this property is exposed is available on the Géorisques website : https://www.georisques.gouv.fr
[Read the complete description]














