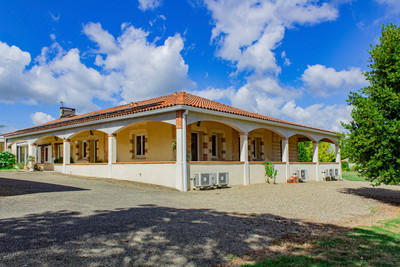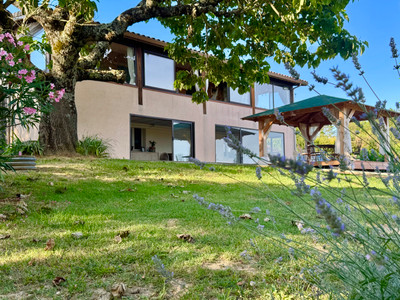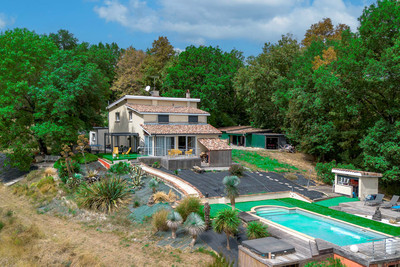8 rooms
- 3 Beds
- 2 Baths
| Floor 132m²
| Ext 11,756m²
€537,000
€495,000
- £427,532**
8 rooms
- 3 Beds
- 2 Baths
| Floor 132m²
| Ext 11,756m²
€537,000
€495,000
- £427,532**
Stunning house with pool, breathtaking views, and riverside plot with private boat slip on the river Aveyron
Within walking distance of one of France’s officially most beautiful villages, this extraordinary Art Deco property offers both elegance and individuality. Already run as a highly successful gîte, the house was designed to maximise light and views as it shifts over the cliffs throughout the day. It includes 3 bedrooms, two of which are particularly striking, 2 bathrooms, a circular lounge, fully equipped kitchen, and a dining room overlooking the garden and terrace. Outside, you’ll find a 48 m² pool with sun terrace, hot tub, and multiple areas for relaxing or entertaining. The property also includes a garage, ample parking, and three workshops ideal for use as art or pottery studios. The beautifully mature gardens provide shaded walkways, while the included riverside plot, pasture, and private woodland ensure privacy and supply firewood for the log-burning stove. A rare and inspiring home with business potential in a truly idyllic setting.
Exquisite Art Deco Home with Pool, Workshops, and Riverside Land – Walking Distance to Saint-Antonin-Noble-Val
This stunning and truly unique Art Deco residence is a rare find — full of character, creativity, and charm. Ideally located within walking distance of the celebrated medieval village of Saint-Antonin-Noble-Val, it offers a distinctive architectural style, panoramic views, and a blend of comfort and elegance that’s hard to match.
Set against the dramatic cliffs of the Aveyron, the property has been thoughtfully designed to embrace light and landscape, with beautifully curved lines, expansive windows, and generous spaces inside and out. Already run as a successful gîte, it’s also a wonderful home for creative living and entertaining.
Since the DPE, the house has been fully double glazed, and part of the roof has been recently replaced, adding value and energy efficiency to its many other features.
Ground Floor: Light, Space, and Character
Modern Kitchen (3 x 3.3 m) – A sleek, fully equipped space with direct access to the garden and front terrace, ideal for morning coffee or evening aperitifs.
Walk-In Larder (4 m²) – Excellent storage for food, wine, and extra appliances like a freezer.
Dining Room (3.7 x 3.2 m) – A bright and airy space with large windows overlooking the beautifully landscaped garden.
Circular Salon (6.3 x 5.5 m) – The heart of the home. This spectacular round room features floor-to-ceiling doors opening onto a period-style covered porch on one side and the garden on the other. A striking stone fireplace with wood-burning stove adds both warmth and atmosphere.
Bedroom 1 (5.5 x 2.5 m) – Currently a child’s room, but ideal as a home office or guest room.
Bedroom 2 (4.4 x 5 m) – A sunlit room with two sets of full-length French doors leading straight onto the pool terrace.
Shower Room – A large, beautifully tiled space with a walk-in shower, WC, bidet, and basin.
First Floor: A Room With a View
Master Bedroom (6 x 5.3 m) – Housed in the round tower, this is one of the most stunning bedrooms you’ll ever see. A panoramic view stretches across the Aveyron River and the iconic white cliffs of Saint-Antonin. Peaceful, romantic, and truly unforgettable.
Ensuite Bathroom (5 m²) – Light and elegant, with bath, WC, and basin.
Outdoor Living at Its Best
Set in mature, well-tended gardens, the outdoor spaces are as impressive as the house itself:
12 x 4 m Saltwater Pool – Perfectly positioned to take in the views, with a large sun terrace for relaxing or entertaining.
Hot Tub – Enjoy year-round luxury under the stars.
Summer Kitchen & Bar – Equipped with sink and worktops — ideal for summer dining, BBQs, and cocktail evenings.
Poolside WC – A practical touch for guests and summer living.
Multiple Terraces – Shady or sun-soaked, there are several inviting spots for al fresco meals or quiet reflection.
Garage & Ample Parking – Large gravelled area and open garage for convenience.
Three Workshops – Light-filled, charming spaces ideal for artists, potters, yoga, fitness, or a stylish garden office.
Logshed – Keeps your wood dry and ready for the stove.
Riverside Land & Additional Grounds
The property includes:
A private riverside plot with two boat slips — ideal for launching kayaks, paddleboards, or simply enjoying the water.
A pasture area, perfect for animals or a wildflower meadow.
Your own woodland, offering complete privacy and a natural supply of firewood.
It’s a lifestyle opportunity — peaceful, self-sufficient, and utterly beautiful.
A Village With Everything You Need
Saint-Antonin-Noble-Val is not only picturesque — it’s thriving. You’ll find:
11 restaurants
Several cafés and bars
Artisan boutiques
Weekly market (one of the best in the region!)
Pharmacy, supermarket, primary school, and medical services
Canoe hire, hiking trails, cycling routes, horse riding, and a treetop adventure park nearby
The village is lively year-round and loved by both locals and international residents.
Transport & Access:
Cahors – 50 mins
Montauban – 40 mins
Toulouse Blagnac Airport – 70 mins
Bordeaux – 2.5 hrs
Andorra – 3.5 hrs
Mediterranean Coast – 3 hrs
Paris – 6 hrs
Barcelona – 5 hrs
In Summary:
This is not your average house — it’s a home with soul, style, and income potential in one of France’s most desirable locations. Whether you’re looking for a family home, creative retreat, or gîte business with wow factor, this property will capture your heart.
Viewings are highly recommended — and with demand high in this area, early interest is advised
------
Information about risks to which this property is exposed is available on the Géorisques website : https://www.georisques.gouv.fr
[Read the complete description]














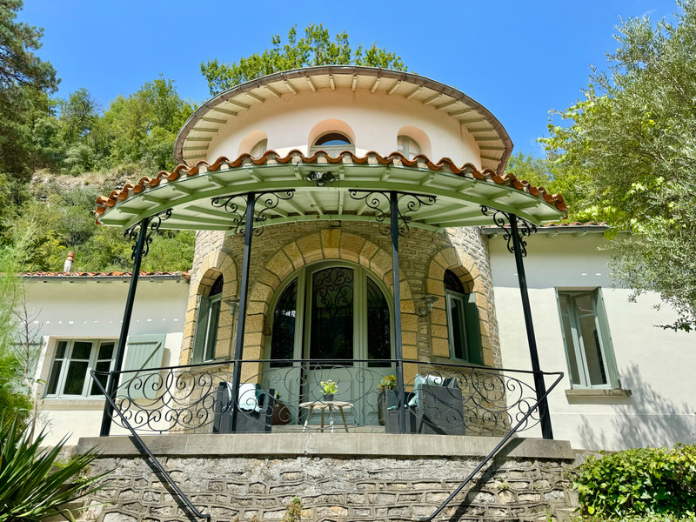
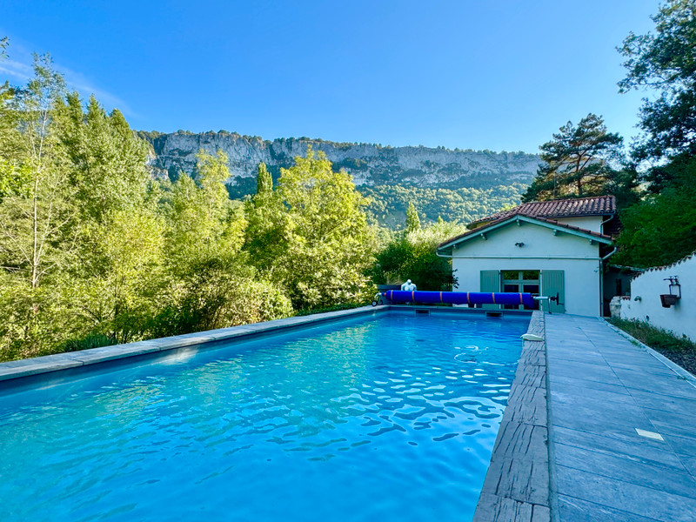
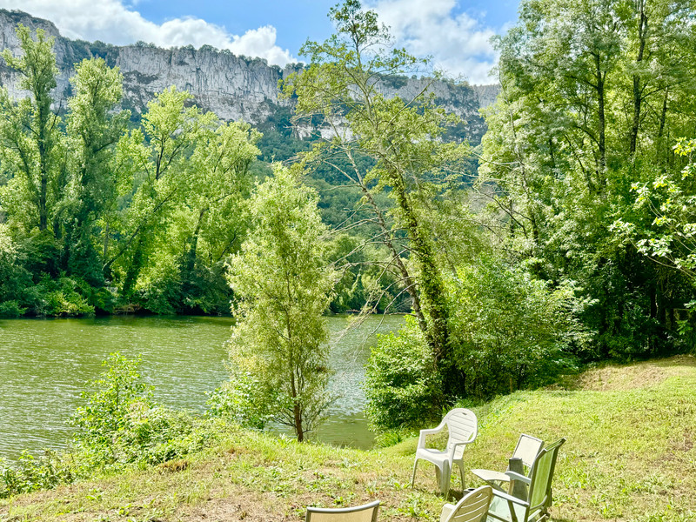
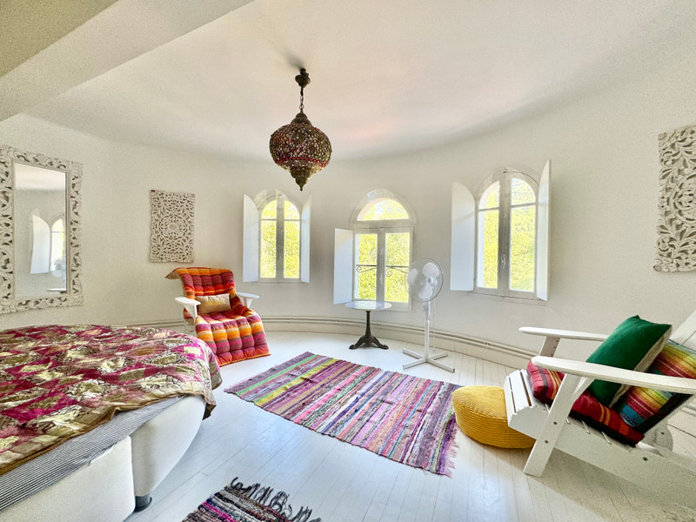
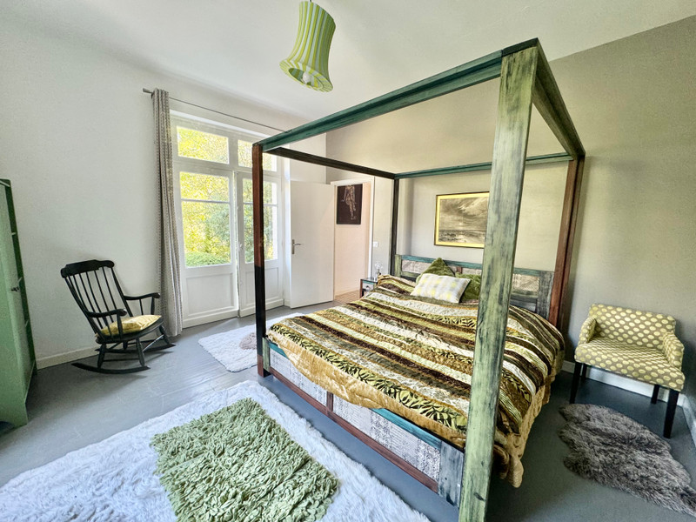
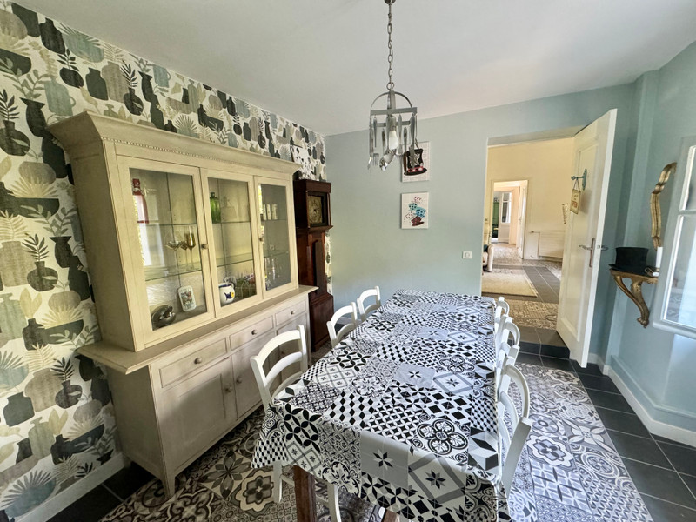
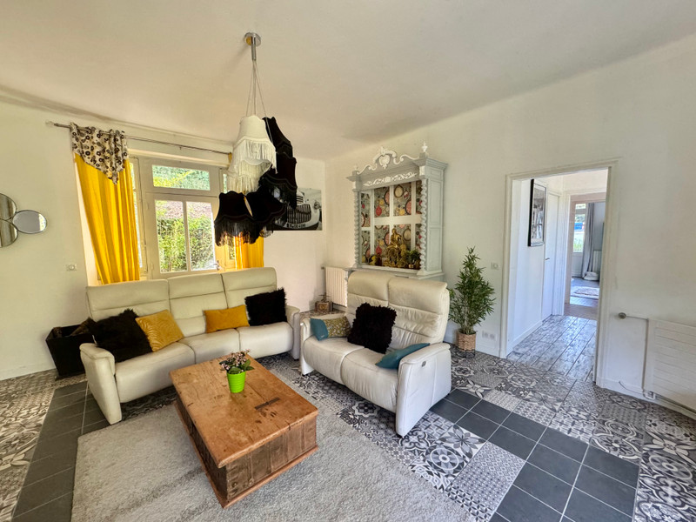
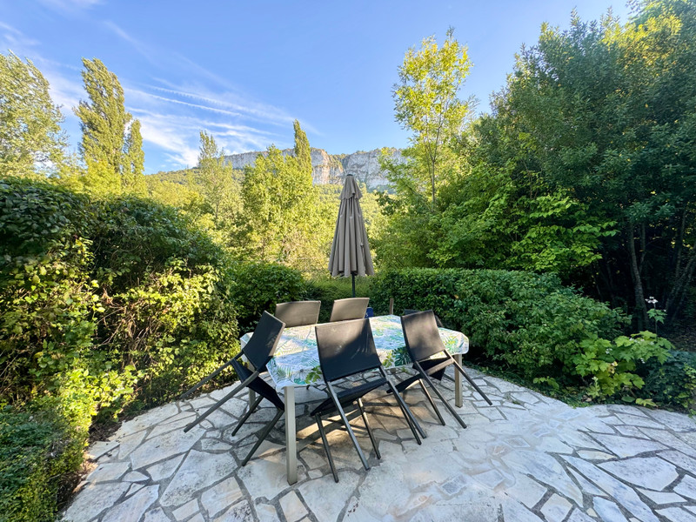
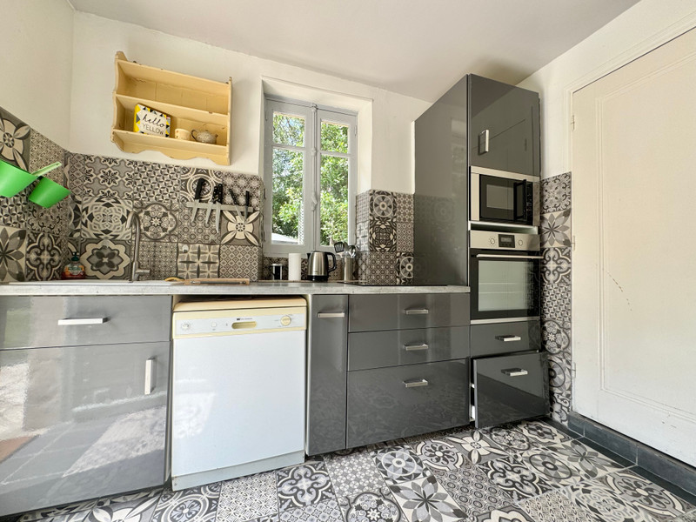
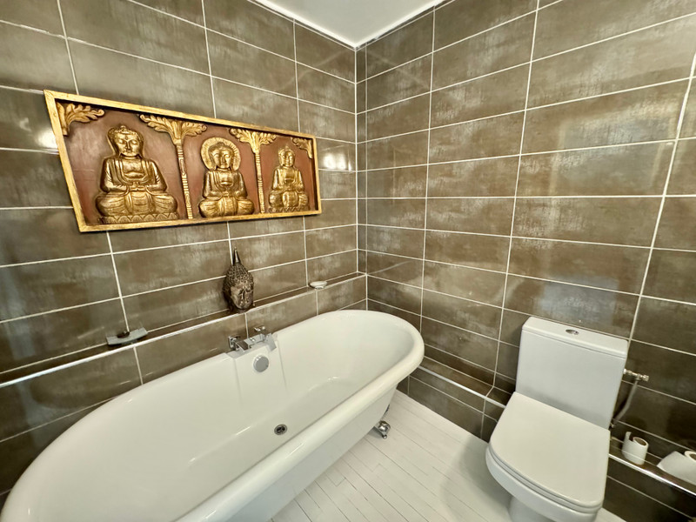























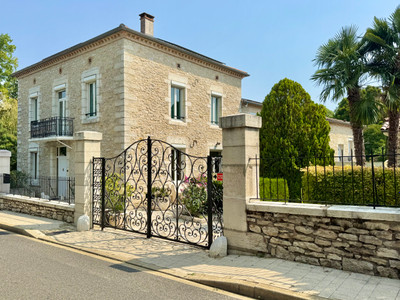
 Ref. : A39249SNM82
|
Ref. : A39249SNM82
| 