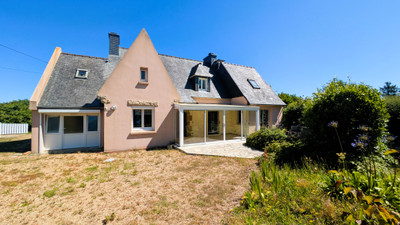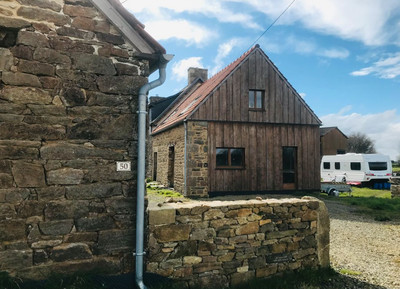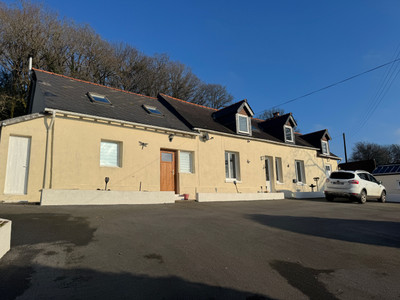9 rooms
- 7 Beds
- 4 Baths
| Floor 213m²
| Ext 1,260m²
€287,000
€250,000
(HAI) - £218,150**
9 rooms
- 7 Beds
- 4 Baths
| Floor 213m²
| Ext 1,260m²
€287,000
€250,000
(HAI) - £218,150**
Traditional French house with 2nd property, both detached. Ideal for multigenerational living or gite rental
If you are looking for a beautiful family home with a separate gîte for extra income or family, then this is it.
Situated in the heart of Brittany but in a small village next to a small lake, only a few minutes from amenities and the coast and ports in an hour.
The main house is not only attractive from the outside but has been renovated and restored to make a cosy, light filled home. The second property is next door and is freshly renovated throughout with a brand new kitchen and bathrooms.
Just perfect for multi generational living or a good rental income if you are wanting to rent it as a gite.
The property has been newly fenced making it enclosed and perfect for pets.
Main house
Entrance to the tiled hall. The new fully equipped modern kitchen (3.63 x 3.19) to the right with double-glazed window and space for a dining table.
To the left is the bright and spacious lounge and dining room (3.6 x 8.6). Flooded with natural light and access to the front garden. The insert fire the focal point of the room, with central gas heating on the ground floor and electric radiators throughout the property.
The ground floor has two double bedrooms, bedroom 1 (3.5 x 3.2), bedroom 2 (3.2 x 3.4) with double-glazed units and central heating. The first floor completes with family bathroom with bath (1.9 x 2.5) and separate wc.
The first floor has a further 2 double bedrooms, bedroom 3 (4.82 x 3.59) bedroom 4 (3.7 x 4.4) both with plenty of storage space with fitted units.
The first floor has a shower room with wc and wash basin (2.12 x 0.89)
The property has an extra room perfect as an office or dressing room or suitable as a child's bedroom. (2.99 x 2.17)
The loft is accessible from the first floor and whilst is perfect for storage could be extended for extra bedroom space or a workroom, whatever you desire. There are two loft areas (3.28 x 4.33) and (1.98 x 3.28)
Attached to the property and with direct access from the kitchen is the garage (6.908 x 3.305) . Perfect as a workshop or other with electricity and a water point and fitted kitchen units with utility area. . Access to the rear garden from the garage. The main residence also has a well.
The main front garden is beautifully manicured and south facing with paved driveway. The garden is enclosed to the front and fabulous views of the countryside to the rear.
Second property
The absolute bonus with this property is the independent cottage that has been renovated as new. Insulation, plumbing, electrics, PVC windows.
With its own garden and parking and a wood shed.
Double-glazed throughout.
Entrance to the open-plan living space with chimney (5.128 x 5.757) .
The kitchen (6.9 x 3.56) is modern and equipped; with ample space for a dining table, Access to the garage (8.41 x 2.383) from here. utility/boiler room and ground floor bathroom (1.785 x 2.274) with bath, wc and wash basin.
The cottage has a ground floor bedroom, bedroom 1 (3.816 x 2.837) and en-suite shower room (1.216 x 2.821)
Access to the garden via patio pvc doors.
The first floor showcases a hallway and two double bedrooms with velux windows and laminate flooring and exposed beams. Bedroom 2 (2.513 x 3.476), Bedroom 3 (4.045 x 3.399)
A wc and wash basin complete the first floor. (1.685 x 1.013)
The cottage has been renovated to a very high standard and has never been lived in.
Attached to the cottage is a garage with pvc manual door.
The cottage has a rear garden with wood shed and an abundance of fruit trees, including pear, apple, plums and walnuts.
This is rare to the market and won't be available for long. Book your visit today.
Additional photos are available on request.
------
Information about risks to which this property is exposed is available on the Géorisques website : https://www.georisques.gouv.fr
[Read the complete description]
Your request has been sent
A problem has occurred. Please try again.














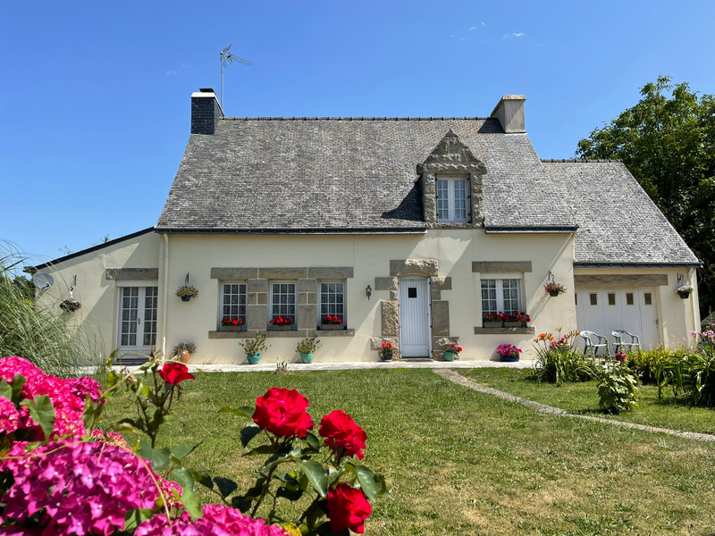
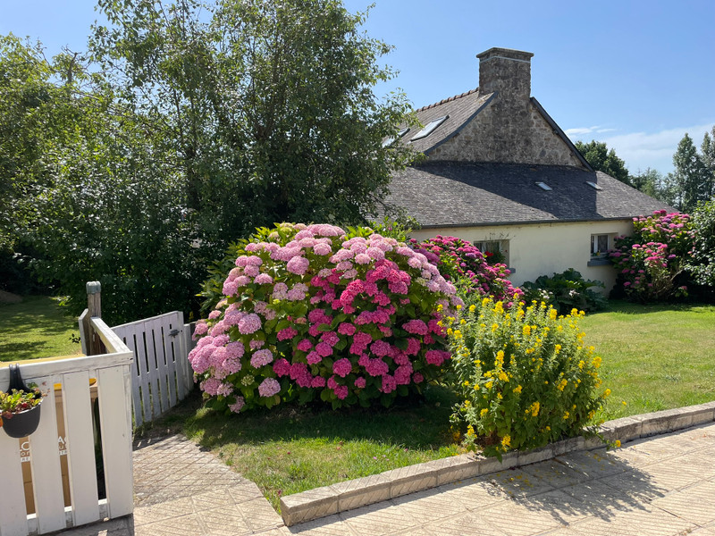
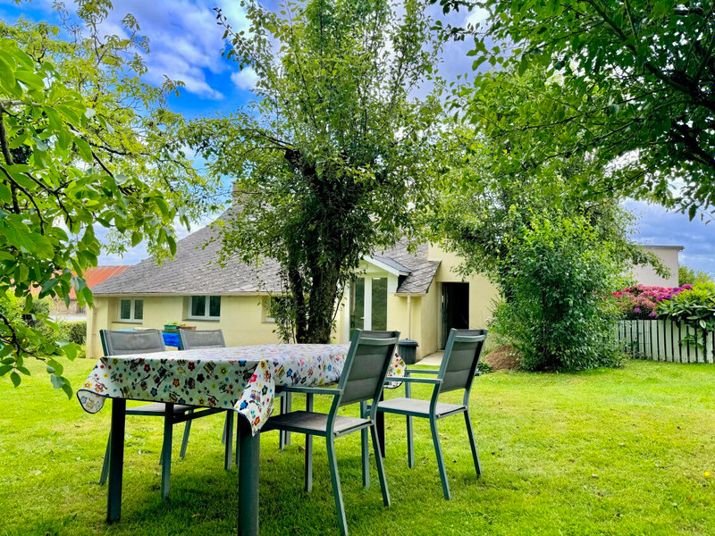

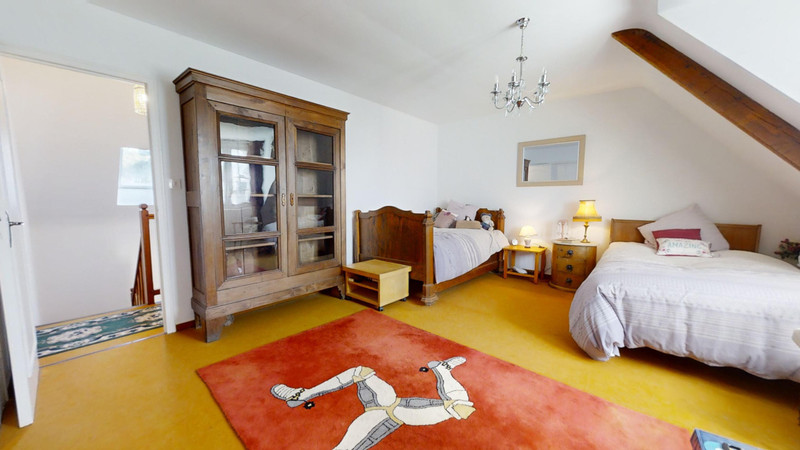
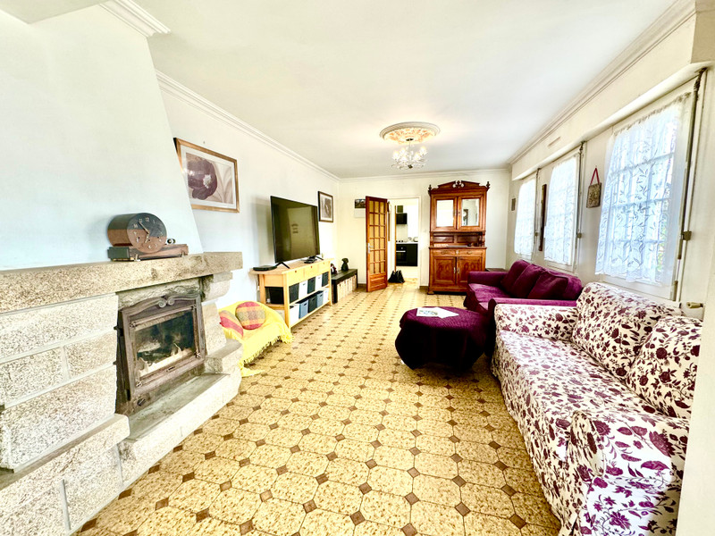
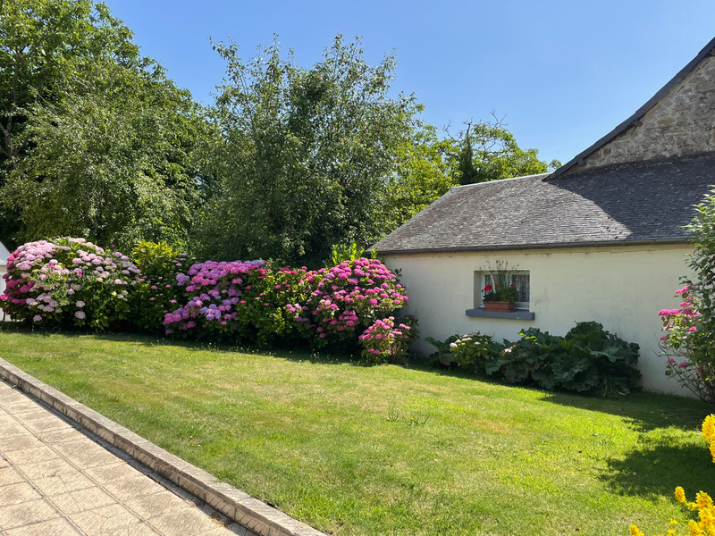
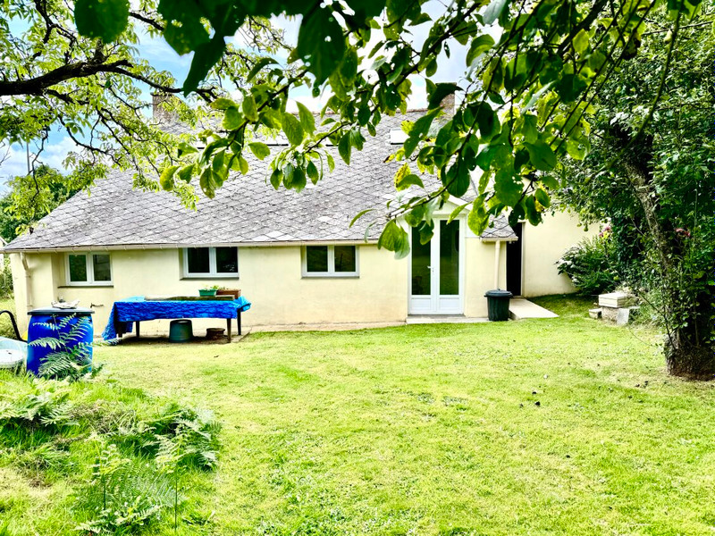
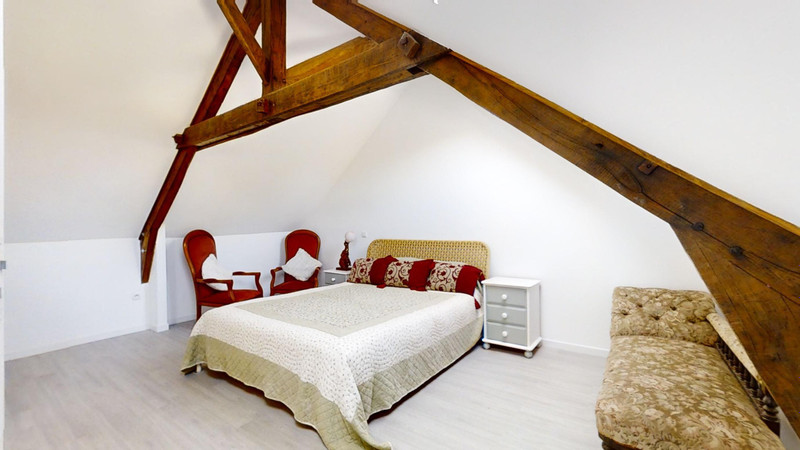
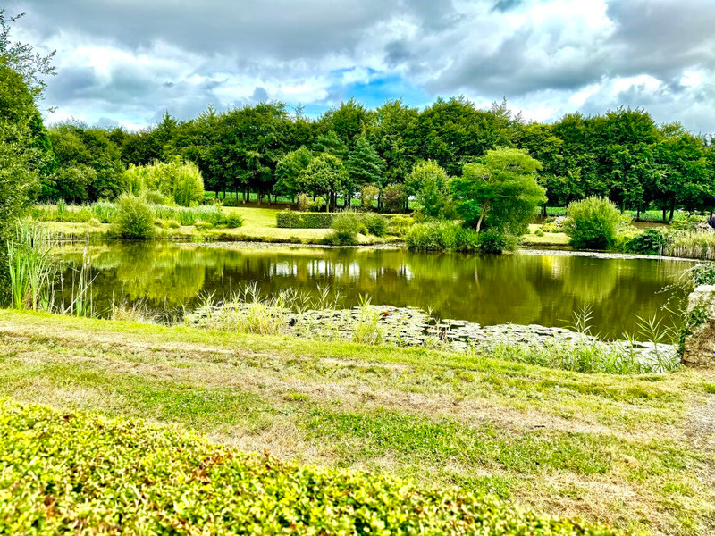
















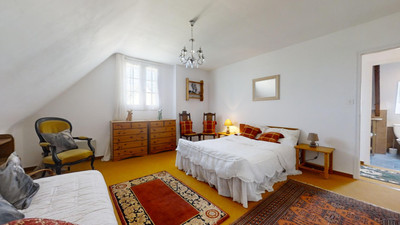






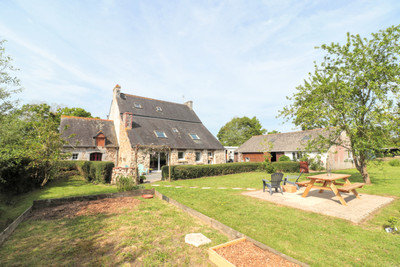
 Ref. : A29482YGA22
|
Ref. : A29482YGA22
| 