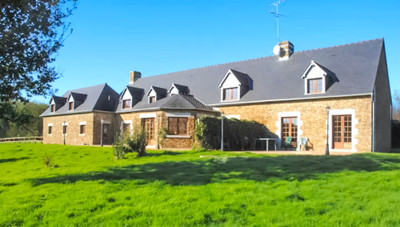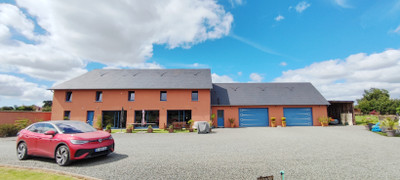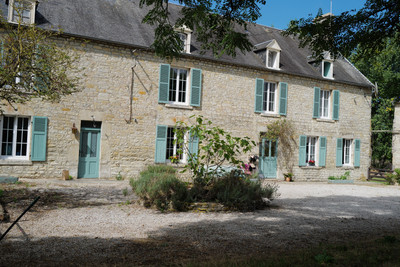6 rooms
- 3 Beds
- 3 Baths
| Floor 232m²
| Ext 1,500m²
€693,000
€588,000
- £518,087**
6 rooms
- 3 Beds
- 3 Baths
| Floor 232m²
| Ext 1,500m²
€693,000
€588,000
- £518,087**
Beautifully located villa to refresh with panoramic views over the Bay of the Mont Saint Michel
Enormous potential for this 1970's villa set on the edge of the sought-after town of Avranches with panoramic views of the Bay of the Mont Saint Michel. On the ground floor, a large entrance hall leads to the salon with views over the Bay. A second salon with fireplace offers a cosy retreat for winter evenings. A large bedroom suite provides the possibility for singlé-level living. The ground floor is completed by a separate fitted kitchen. Upstairs are 2 generous bedrooms, both with ensuite bathrooms. A third room, currently used as a studio, with balcony, could easily be transformed to another bedroom. The house has an enormous basement, currently divided in to garage and workshop space, which could be turned in to additional living space. The house sits on a plot of around 1500m². The property does require updating, but stunning location with huge potential.
Ground floor :
- Entrance hall 12.9m²
- Salon 42m² with panoramic views
- Fitted kitchen 15.8m²
- Second salon 27.5m²
- Ensuite bedroom 20m²
First floor :
- 2 Ensuite bedrooms 23m² & 17.5m²
- Studio 42m² with balcony
Basement with external access :
- Boiler room
- Cellar
- WC
- Workshop
- Garage 63m²
Amenities :
Parc de la Baie Commercial centre 2km
Avranches town centre 1.5km
------
Information about risks to which this property is exposed is available on the Géorisques website : https://www.georisques.gouv.fr
[Read the complete description]
Your request has been sent
A problem has occurred. Please try again.














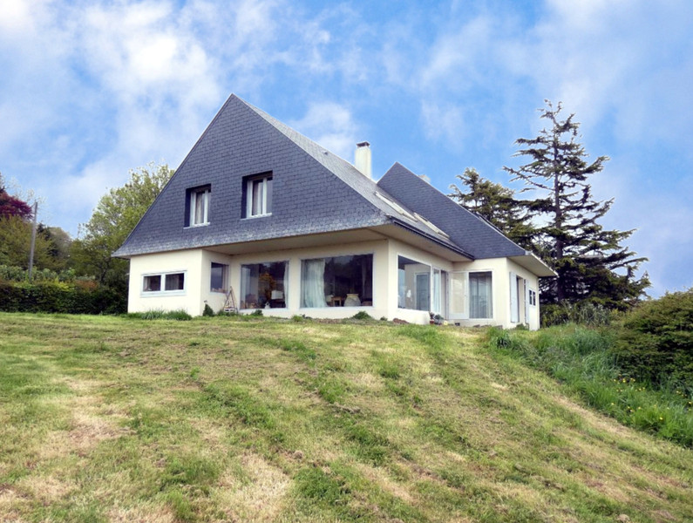
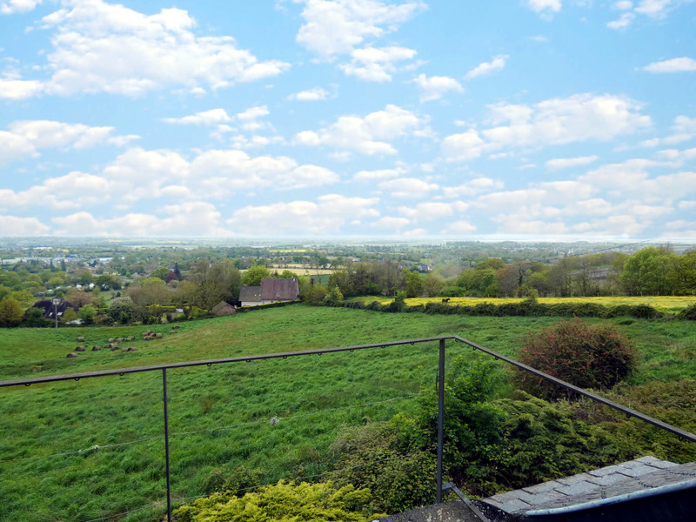
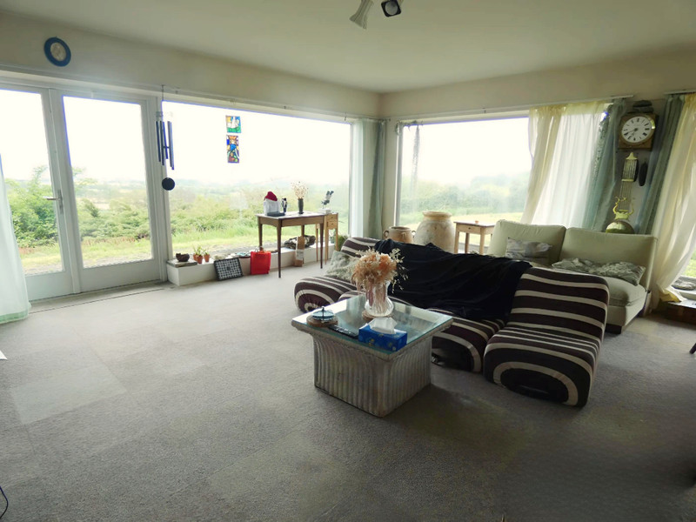
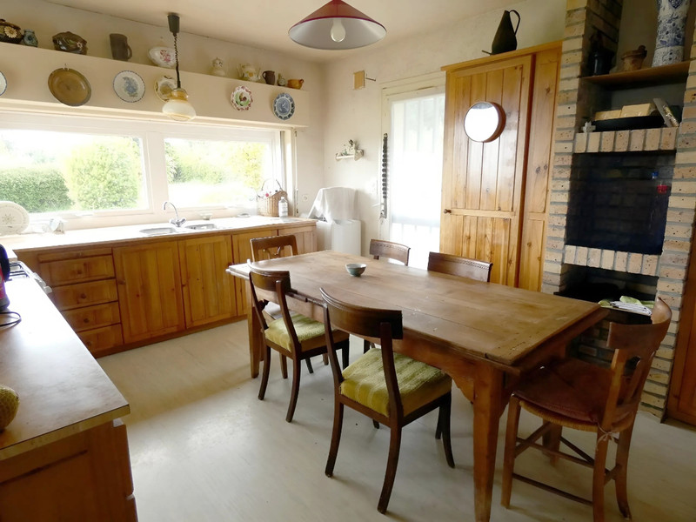
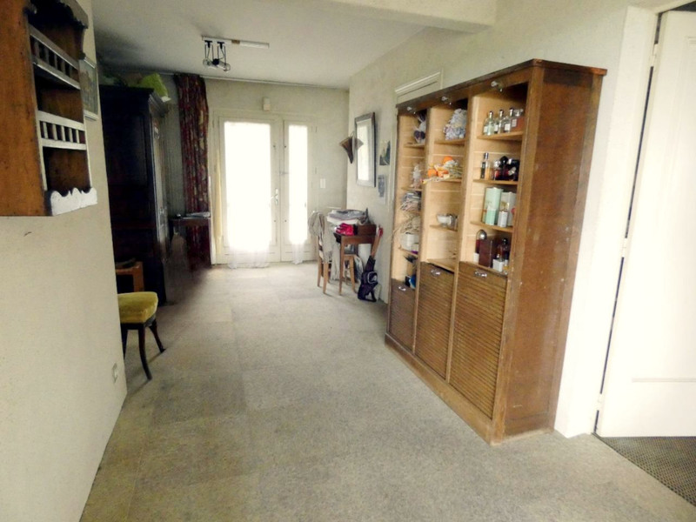
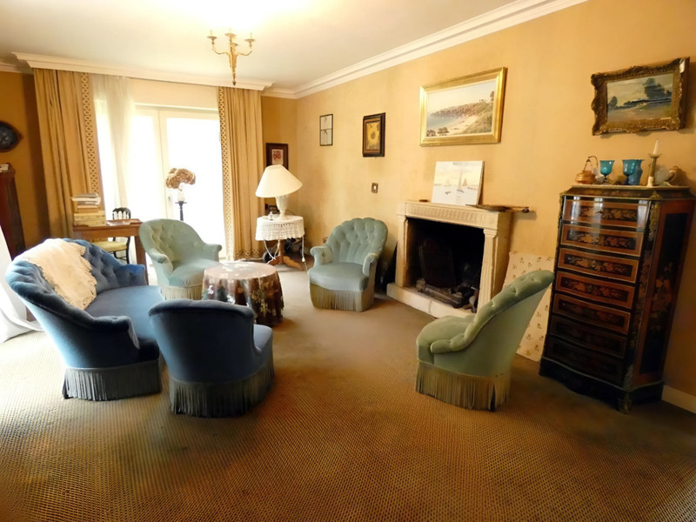
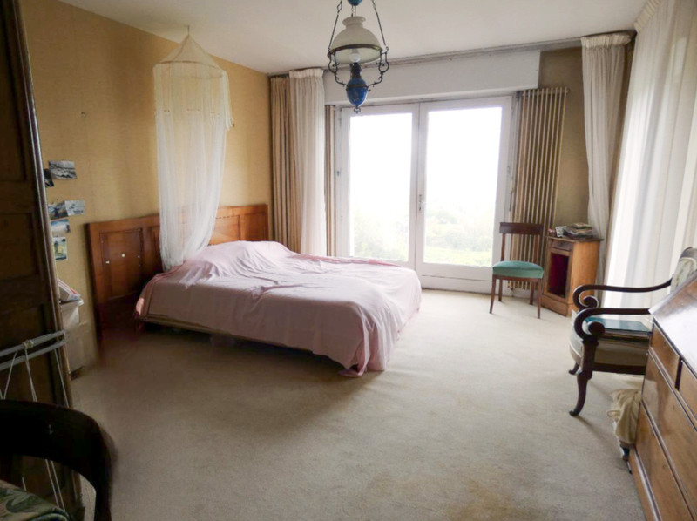
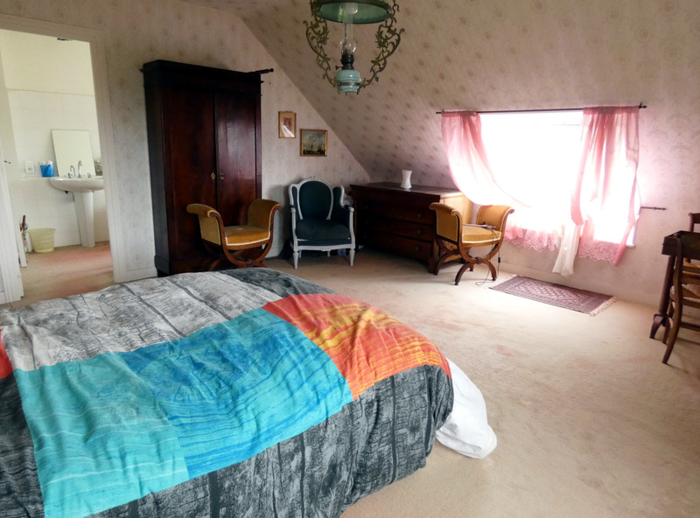
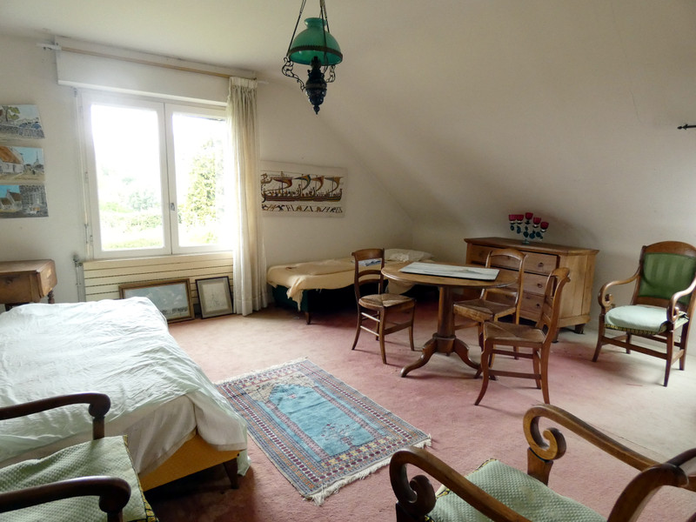
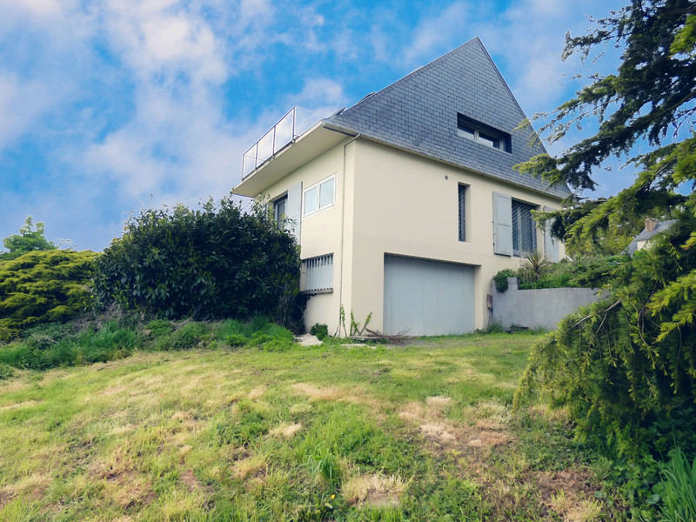























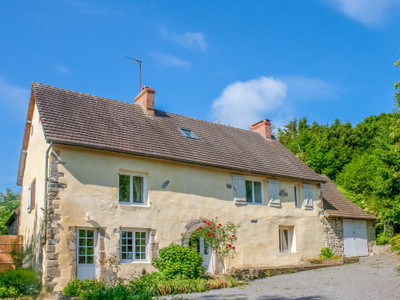
 Ref. : 84901HRA50
|
Ref. : 84901HRA50
| 