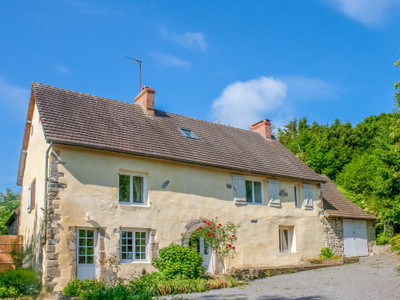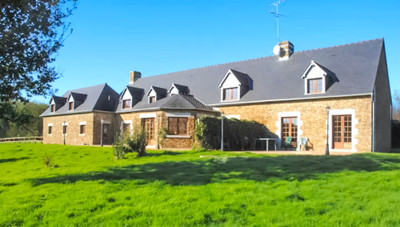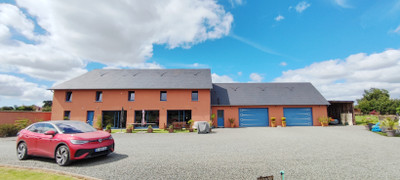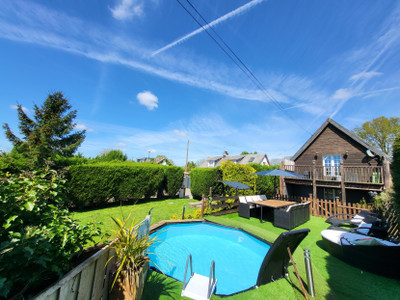10 rooms
- 5 Beds
- 3 Baths
| Floor 235m²
| Ext 101,925m²
€599,000
€598,000
- £521,516**
10 rooms
- 5 Beds
- 3 Baths
| Floor 235m²
| Ext 101,925m²
€599,000
€598,000
- £521,516**

Ref. : A31574JTH50
|
EXCLUSIVE
Leggett. Magnificent Manor farm in the heart of the countryside. 5 bed 3 bath 5 W.C. Numerous barns. 10Ha.
Leggett-Immo offers a Spectacular Normandy Manor Farm – 25 Acres Near Utah Beach
Exceptional manor farm of 235 m2 set on 10 ha (25 acres) in the Normandy countryside, just 9 mins from Utah Beach. Offering [insert living space m²], this impressive three-floor property features a large farmhouse kitchen with AGA, bright living room, office with private courtyard access (easily a ground-floor bedroom), 5 bedrooms and 3 bathrooms plus 2 x WC.
Outbuildings, barns, and a natural water source add further potential for farming, equestrian use, or gîtes. Ideal as a B&B, smallholding, or private retreat, combining historic charm with space and opportunity.
Prime location: 10 mins to Sainte-Mère-Église (all amenities), 15 mins to Carentan SNCF (direct Paris links), and 45 mins to Cherbourg ferry port. Rare opportunity close to D-Day beaches.
An Idyllic Normandy Estate with Endless Possibilities ✨
Hidden behind a gated entrance, this remarkable property opens onto a vast courtyard with ample parking, framed by historic stone buildings and barns. From the moment you step inside, charm and character blend seamlessly with comfort and space.
The welcoming vestibule leads into the heart of the home: a superb 35 m² kitchen-diner, complete with modern fittings, farmhouse table, cosy AGA, and open fireplace. To the rear, a utility space and wine cellar add practicality, while a second doorway flows into the luminous living room. Here, double-aspect windows, an open fire, and generous proportions create the perfect gathering space for family and friends. A versatile third room, currently used as an office, offers direct access to the courtyard and connects to the utility and boiler rooms.
A sweeping original stone staircase ascends to the first floor, revealing three exceptional bedrooms (20–33 m²), each with its own ensuite and two with walk-in storage. Continue upwards to the loft where two additional large bedrooms and a WC offer even more potential, with space for an extra bathroom if desired.
Outside, the opportunities are boundless. A large barn with a recent roof stands ready for use, while adjoining barns and storerooms provide further scope for development. Additional outbuildings include a former milking parlour and a vast hangar accessed via a separate yard. The surrounding land stretches both in front and behind the property, offering complete privacy and endless opportunities—whether for equestrian use, smallholding, gîtes, or simply enjoying the tranquillity of Normandy’s countryside.
This is more than a home—it is a lifestyle. A rare estate where space, history, and possibility come together in perfect harmony.
------
Information about risks to which this property is exposed is available on the Géorisques website : https://www.georisques.gouv.fr
[Read the complete description]














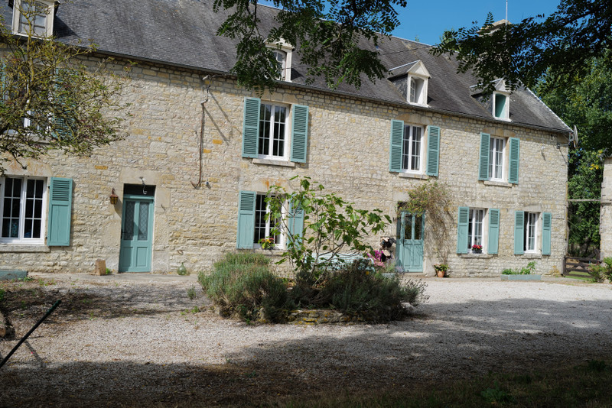
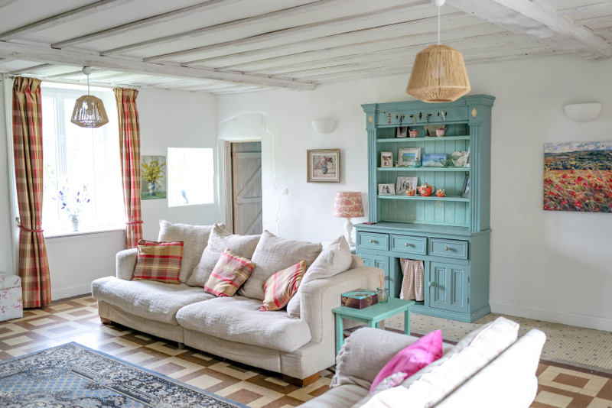
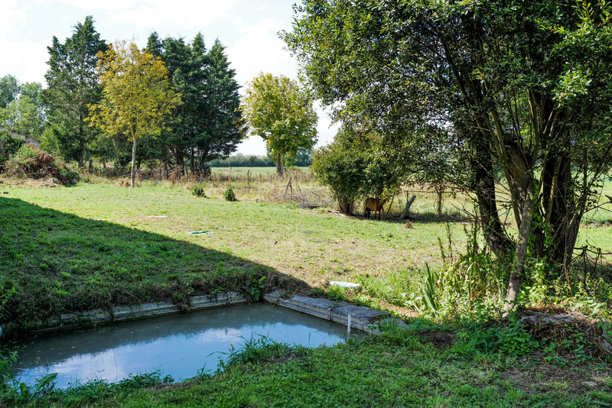
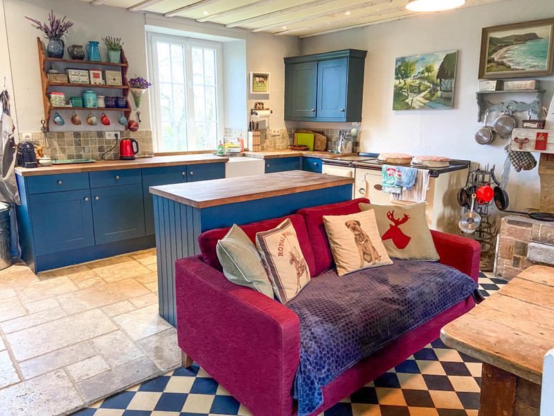
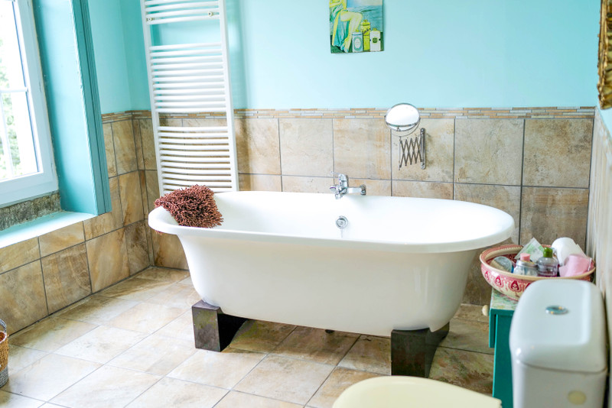
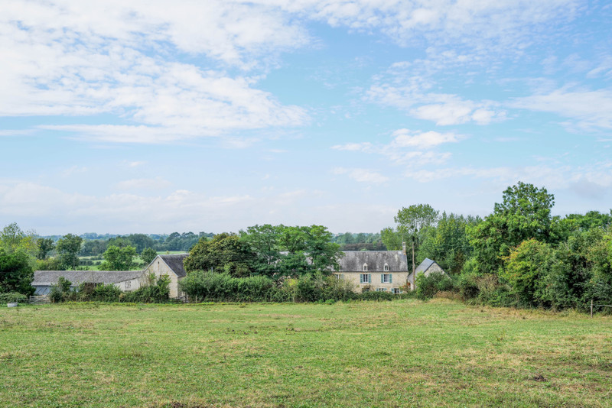
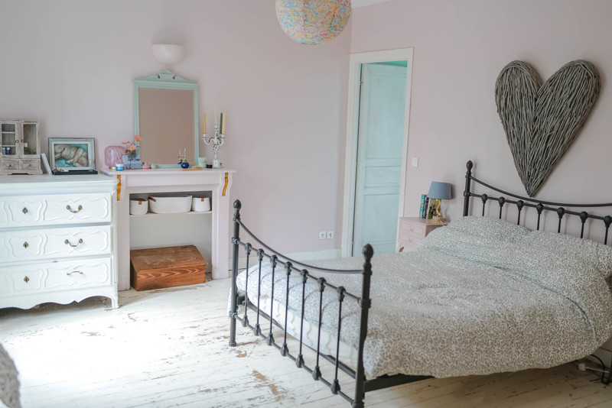
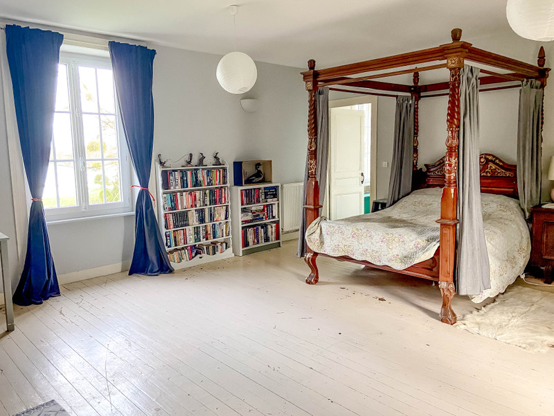
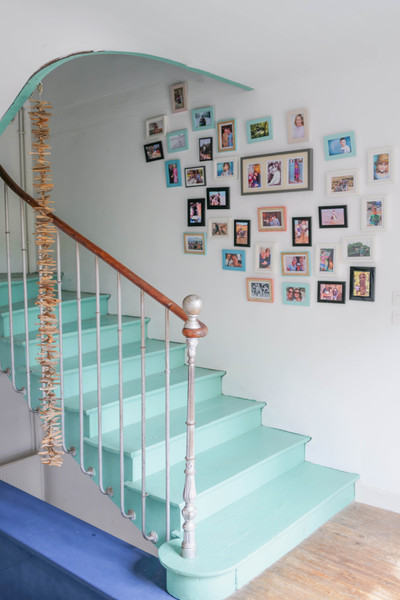
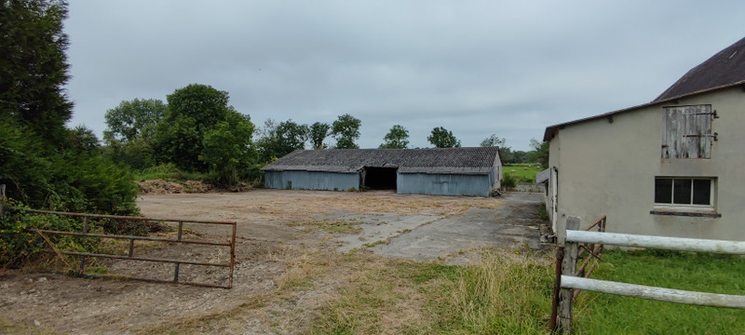
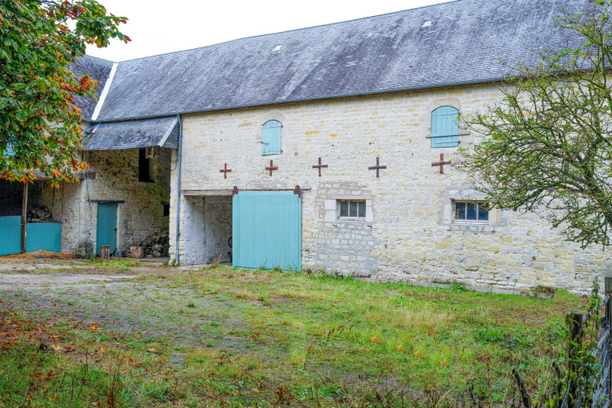
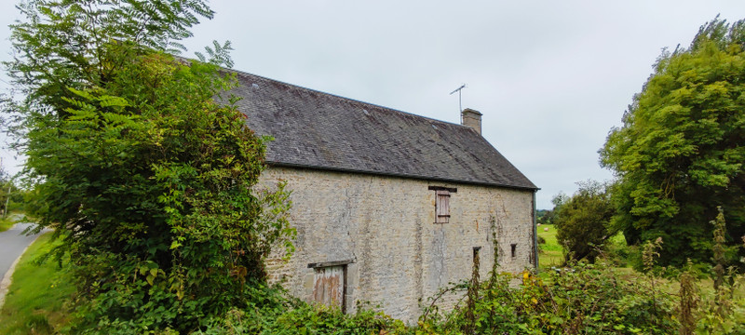
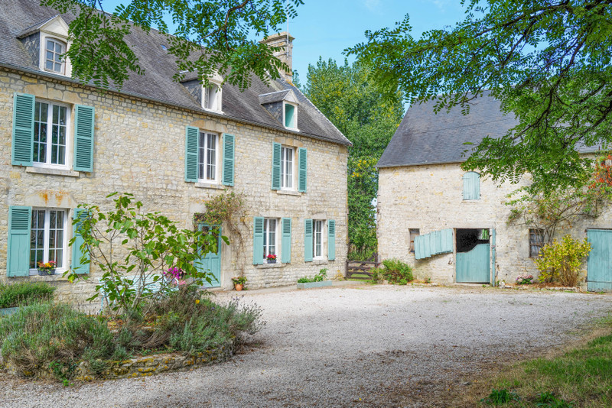
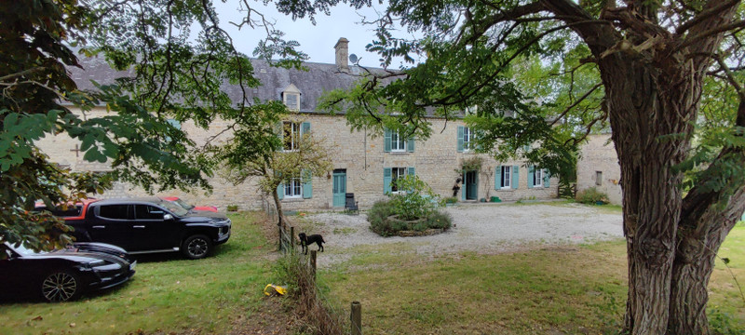
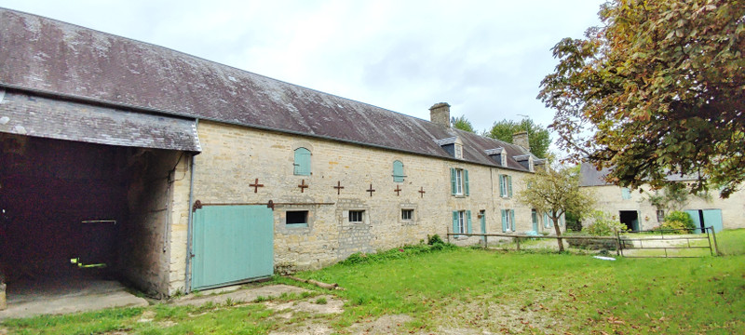















 Ref. : A31574JTH50
|
Ref. : A31574JTH50
| 
















