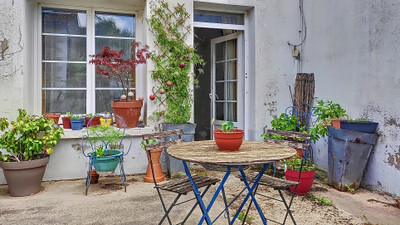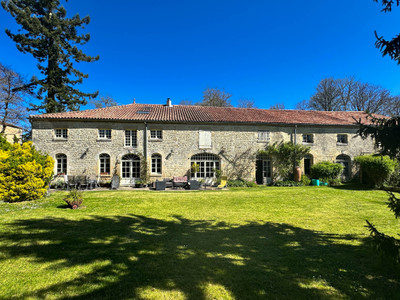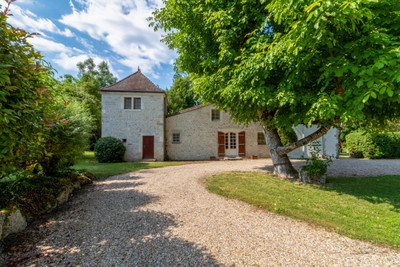5 rooms
- 3 Beds
- 2 Baths
| Floor 172m²
| Ext 1,432m²
€299,600
(HAI) - £262,270**
5 rooms
- 3 Beds
- 2 Baths
| Floor 172m²
| Ext 1,432m²
€299,600
(HAI) - £262,270**
Beautiful renovation 15mn from Jonzac with 3 bedrooms, garden and terrace in a quiet hamlet. A must-see!
The property is located in a quiet hamlet with a charming artisanal bakery just a short walk away and just 15 minutes from the spa town of Jonzac & 1 hour from Bordeaux. This property has been tastefully renovated to offer a comfortable and open-plan living space over 172m². Exposed beams, terracotta floor tiles, and stone walls create a warm and welcoming atmosphere.
On the ground floor, a large, open-plan living room of 70m² combining the living room, dining room, and kitchen is designed to provide a pleasant fluidity. The multiple windows and French doors on the front of the property provide natural light.
You will also find on the ground floor a toilet, a shower room, and a boiler/laundry room.
Upstairs, there are three bedrooms, including a master suite with a shower room, a separate toilet, and a large landing that could be used as an office, guest bedroom, or playroom.
Outside, there is a terrace with a garden where you can install a swimming pool. All on a land of 1,432m².
About the Charente-Maritime
Known for its sunny climate, gentle countryside, and proximity to the Atlantic coast, the Charente-Maritime is one of France’s most sought-after regions for quality of life. The area offers a rich blend of cultural heritage, vibrant weekly markets, Romanesque churches, and charming coastal towns like La Rochelle and Royan. Whether you're drawn by the vineyards, the sea, or the peaceful rural lifestyle, this region captures the essence of refined French living.
Below you will find more detailed information about the property.
Additional photos are available as well as the floor plan upon request.
TECHNICAL INFORMATION
Double glazing
Central heating and hot water: gas boiler
Complete renovation in 2017
Compliant septic tank
Pool can be installed
Fiber available
Energy efficiency rating D
ON THE GROUND FLOOR
Kitchen - 12m²
Dining room - 26m²
Living room - 15m²
Relaxation area - 14m²
Lean-to in front of the house - 12m²
WC - 1.5m²
Shower room - 8m² with large Italian shower and sink
Boiler room/Laundry room - 15m²
Terrace - 25m² with covered area of 13m²
FIRST FLOOR
Landing - 30m² with office space/games room/spare bedroom
WC - 1.5m²
Master Suite - 17m² with 6m² shower room: Italian shower and sink
Bedroom 2 - 20m²
Bedroom 3 - 21m²
OUTDOORS
Terrace - 25m² with covered area of 13m²
Garden 1432m²
------
Information about risks to which this property is exposed is available on the Géorisques website : https://www.georisques.gouv.fr
[Read the complete description]














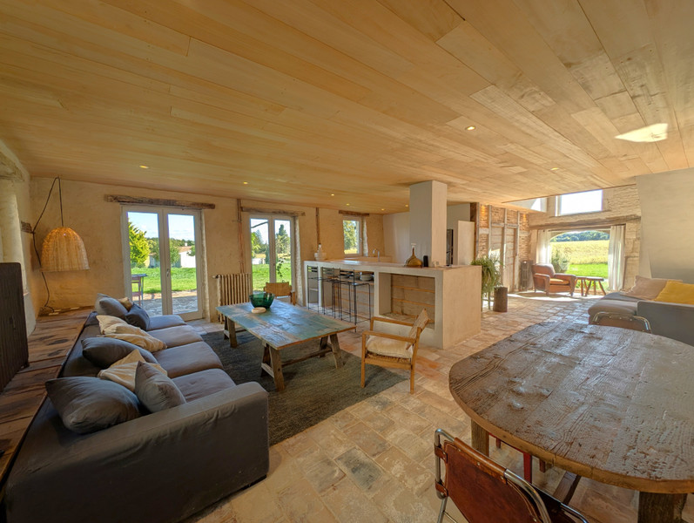
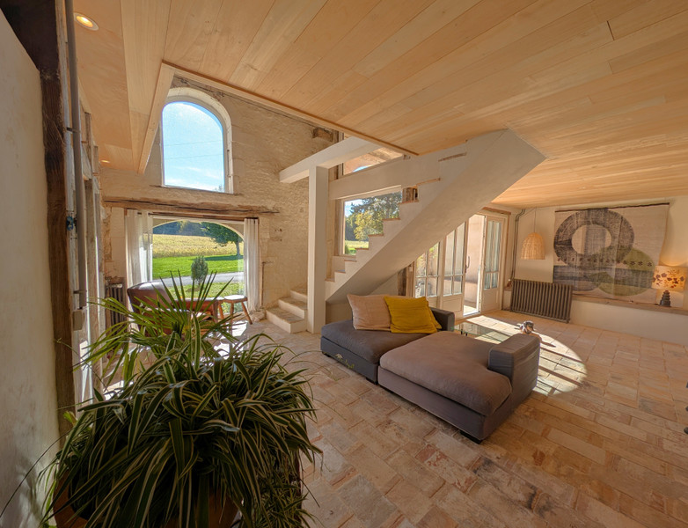
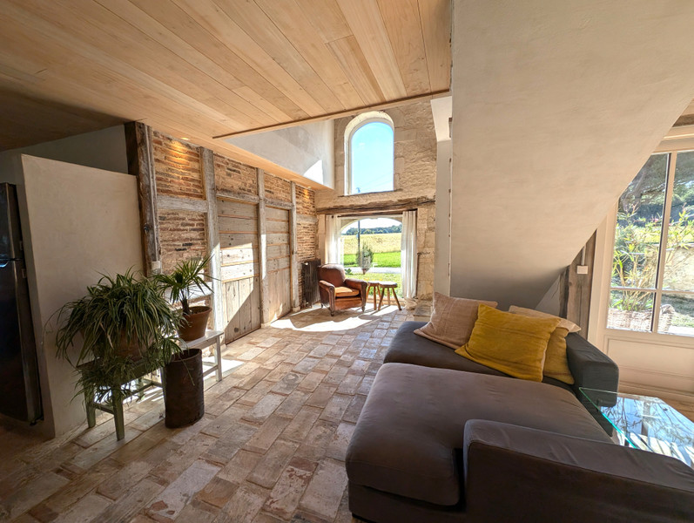
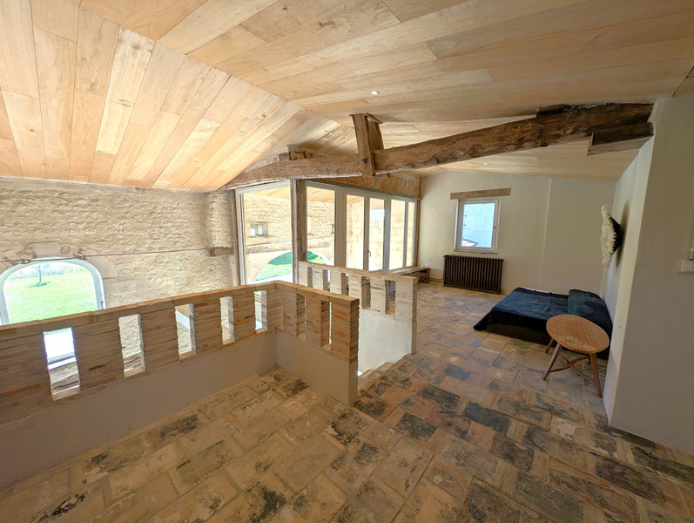
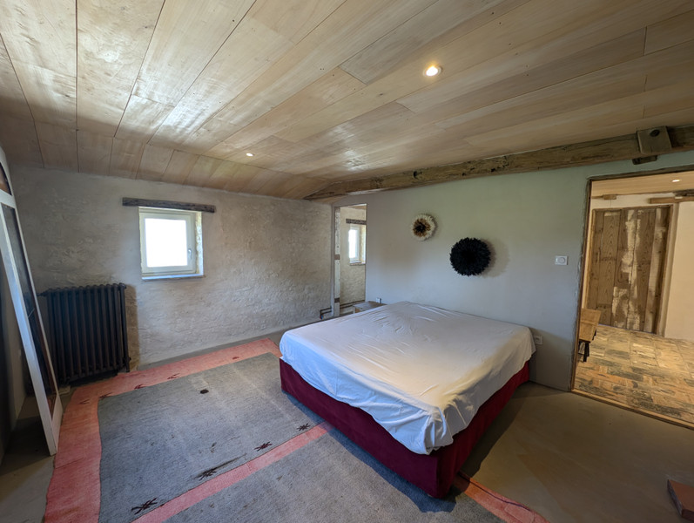
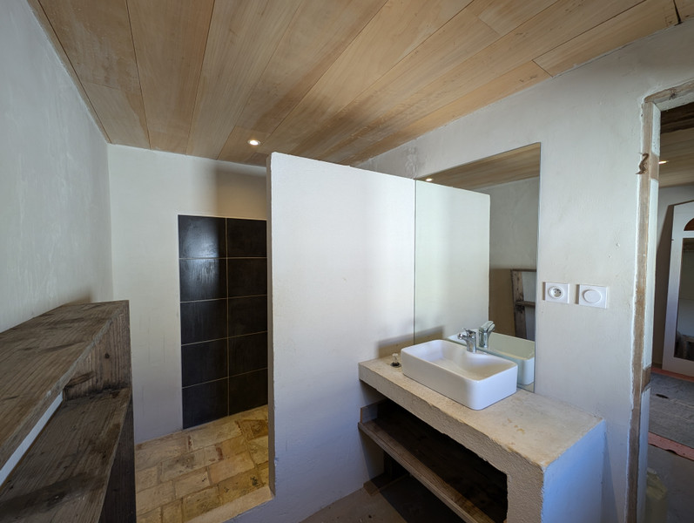
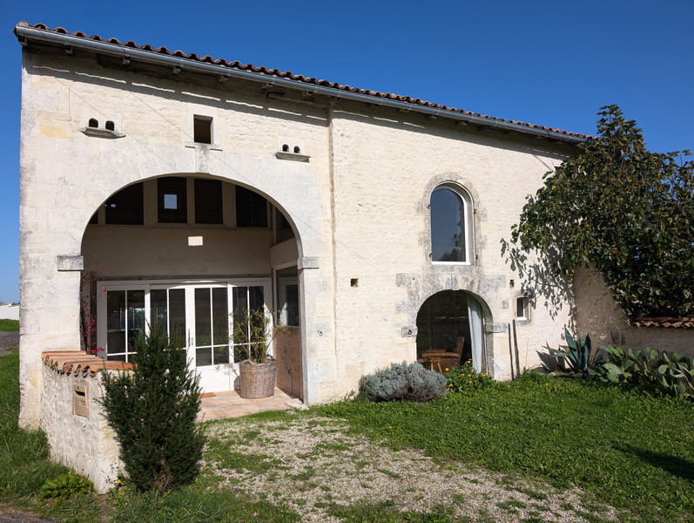
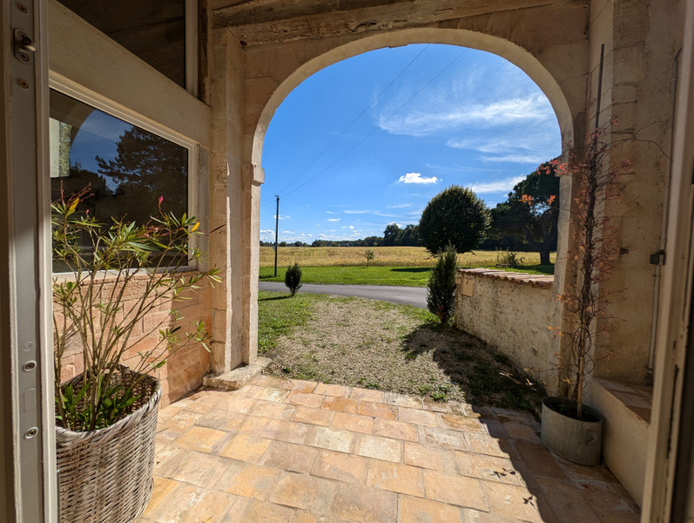
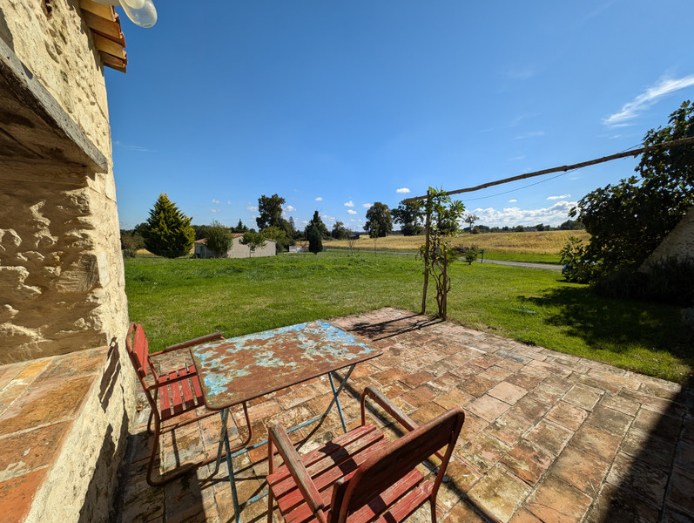
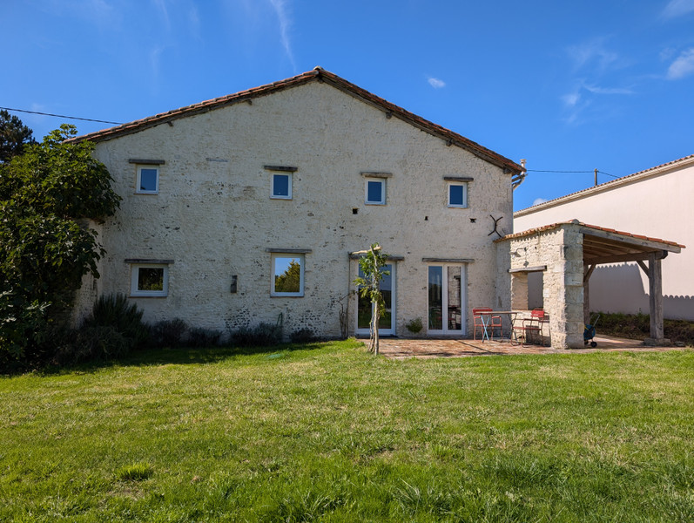






















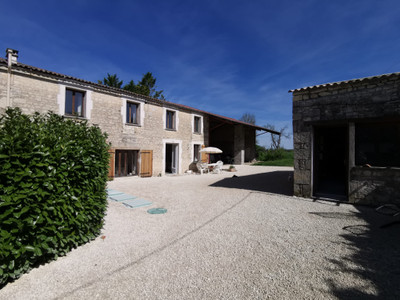
 Ref. : A34414PBE17
|
Ref. : A34414PBE17
| 