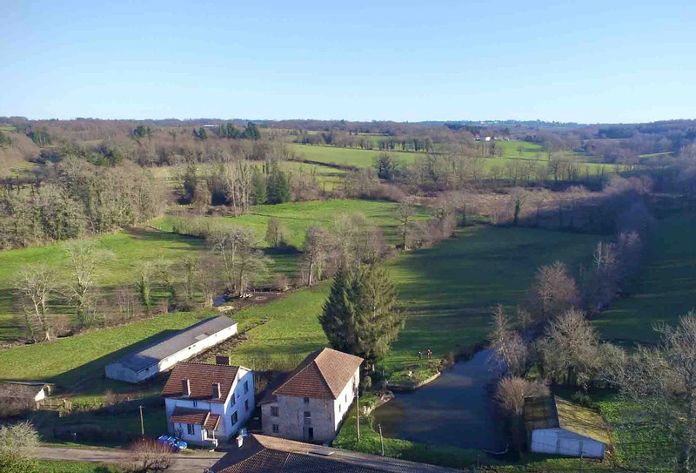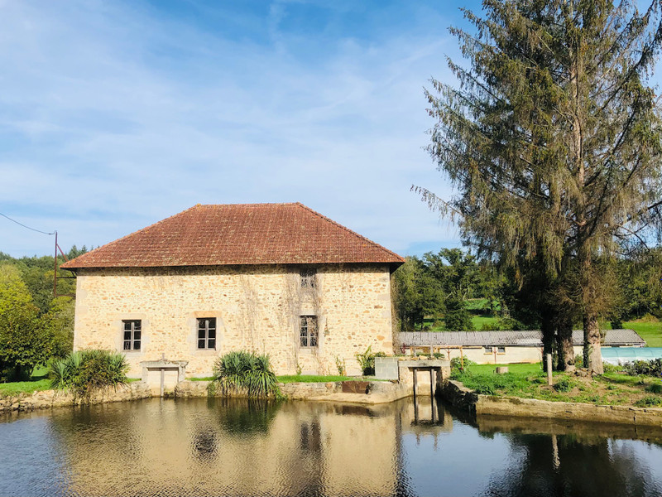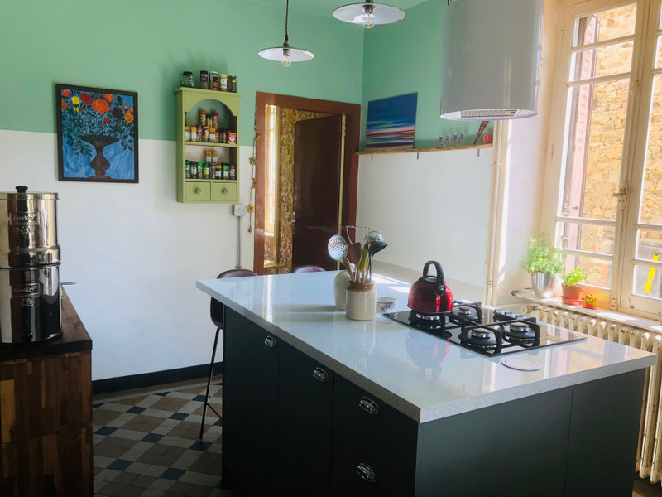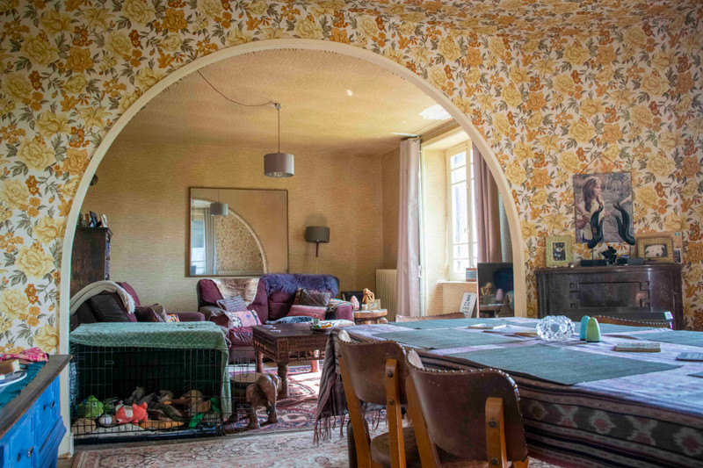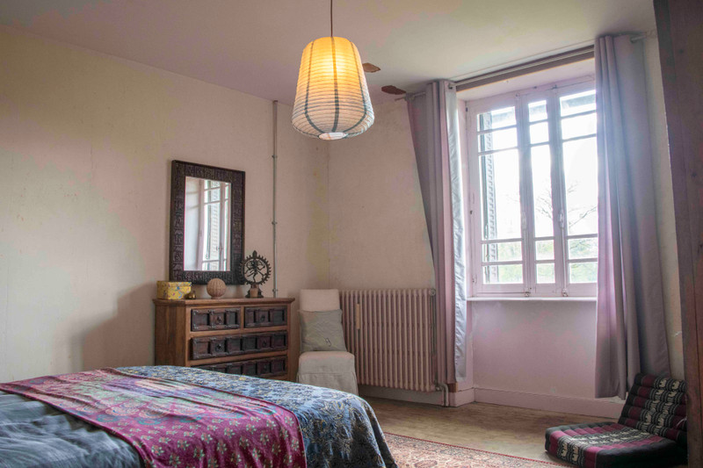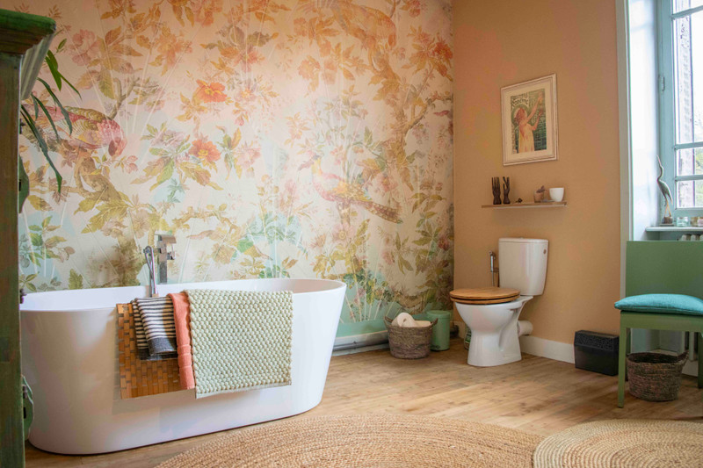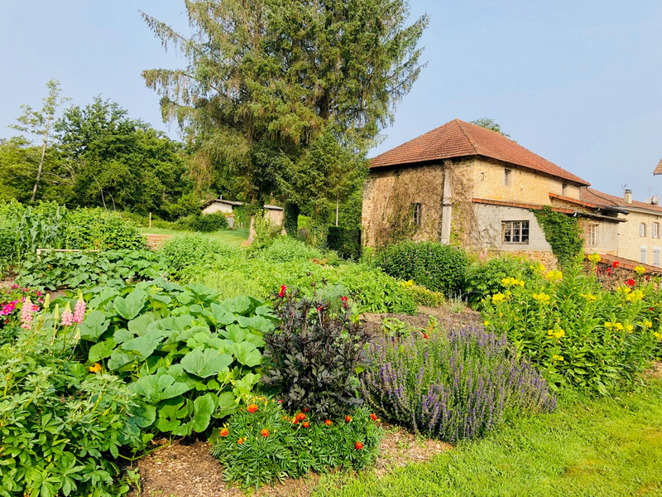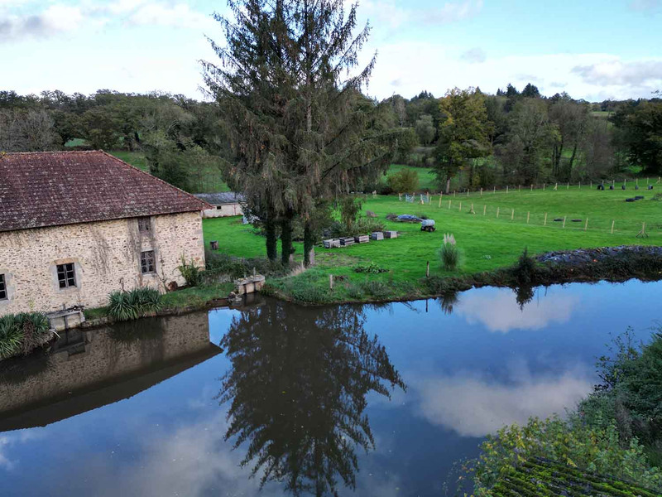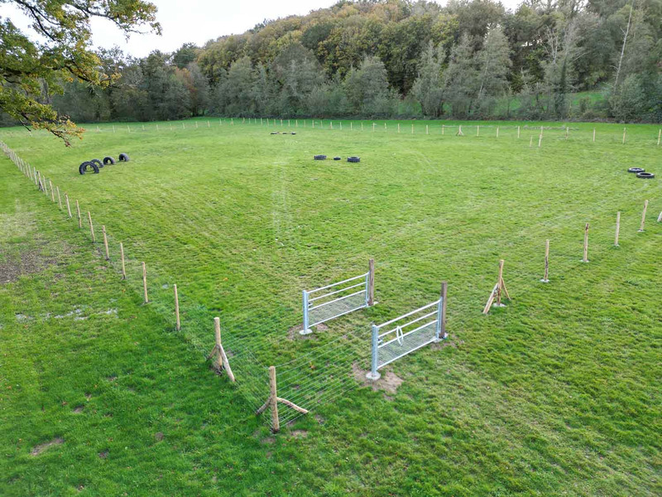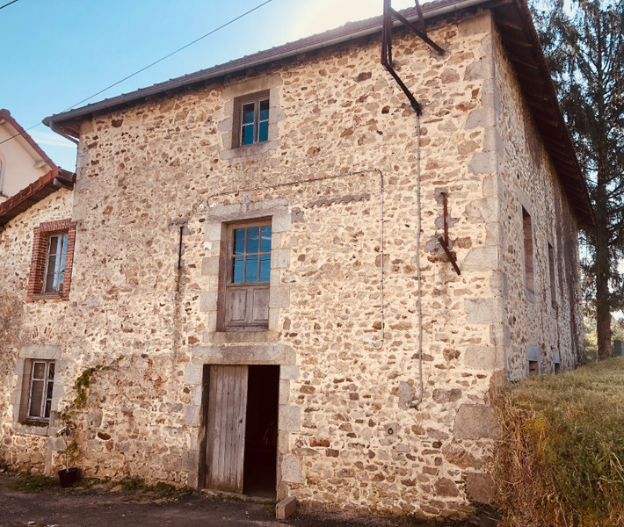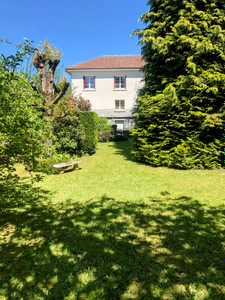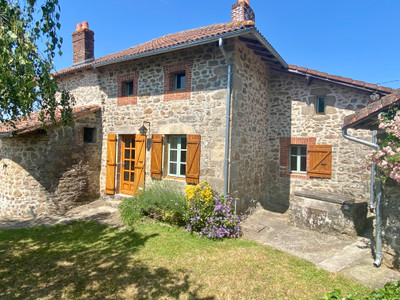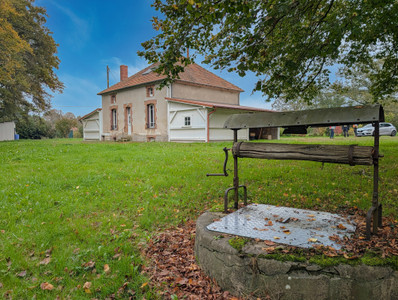7 rooms
- 4 Beds
- 1 Bath
| Floor 142m²
| Ext. 28,846m²
7 rooms
- 4 Beds
- 1 Bath
| Floor 142m²
| Ext 28,846m²
Property with endless possibilities for lovers of nature, bio-culture, horses and
so much more
On the ground floor, the entrance hall leads to the fully renovated kitchen, which has 2 doors, one of which opens onto the double living room. Who has retained its art deco charm, with large windows overlooking the meadows (over 2 hectares) and the Vayre river that surrounds the property. 1 bedroom, currently used as storage space for the permaculture business. 1 wc.
Upstairs: 3 spacious bedrooms, 1 large bathroom with walk-in shower and bath, 1 wc.
The attic: accessible via the central staircase, provides storage space and can be converted if required.
The basement: houses the boiler, the oil tank and other storage areas.
The mill: a magnificent building that was in operation until the mid-20th century. Most of its equipment is still in place. The wheel is just waiting to be put back into service so that it can once again dance beneath the 6-metre-high waterfall. A huge concrete hangar can easily be converted into stables since water and electricity are on site and a large enclosed garage protects vehicles and tractors.
The vegetable garden: Remarkably well thought-out and created, is equipped with polytunnel for protection and sheltered working if
needed.
This property also has a wooded plot in a small neighbouring hamlet, perfect for mushroom lovers, which will also provide the kindling needed to start the wood-burning stove in the living room and the barbecue.
------
Information about risks to which this property is exposed is available on the Géorisques website : https://www.georisques.gouv.fr
Your request has been sent
A problem has occurred. Please try again.














