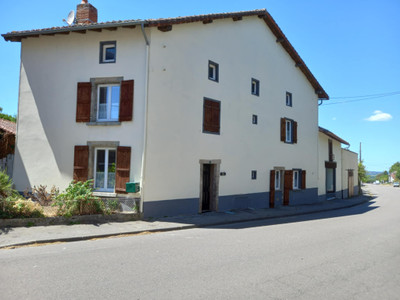5 rooms
- 3 Beds
- 2 Baths
| Floor 143m²
| Ext 3,500m²
€173,000
(HAI) - £151,098**
5 rooms
- 3 Beds
- 2 Baths
| Floor 143m²
| Ext 3,500m²
€173,000
(HAI) - £151,098**
Character village house with renovated barn and building plot
Beautifully located in the heart of the Périgord-Limousin Regional Natural Park, this spacious and character-filled village property offers so much more than a typical home. The main house features two generous bedrooms, a bright home office, cosy lounge, dining area, and a well-equipped kitchen. The highlight is the fully renovated attached barn with a large living space, mezzanine, guest bedroom, and shower room – perfect for guests, hobbies, or additional living.
Outside, enjoy a private, low-maintenance tiled garden, a garage, cellar, and modern comforts like double glazing, oil central heating, and mains drainage. An additional constructible plot (608 m²) with terrace and parking is included, along with a spring-fed lake stocked with fish – a rare and peaceful extra. All within walking distance of local shops and restaurant, and just minutes from larger amenities in Cussac.
Ideal for: family living, remote working, guest accommodation, or future development.
Located in the peaceful village of La Chapelle-Montbrandeix, in the heart of the scenic Périgord-Limousin Regional Natural Park, this spacious 3-bedroom house with a renovated barn offers charm, comfort, and excellent development potential.
Upon entering the home, you are welcomed by a bright entrance hall (4.5 m²) with tiled flooring. To the left, a cosy lounge (16 m²) opens into a dining room (10 m²), creating a comfortable space for family gatherings and entertaining.
To the right, the kitchen (12.5 m²) features an oven, gas hob, and a double-glazed window that fills the space with natural light. Also on the ground floor is a separate WC (1.5 m²), and a hallway (4.5 m²) with a window and a door that leads directly to the garden. The garden area, approximately 180 m², is fully tiled and surrounded by raised flower beds, offering a private and low-maintenance outdoor space with plenty of potential.
Upstairs, you’ll find a small office (4.5 m²) with linoleum flooring, perfect for use as a home office or study. Opposite is a large double bedroom (17 m²) with built-in wardrobes and a warm wooden floor. The second bedroom (also 17 m²) has similar features, creating a cosy and welcoming atmosphere. The bathroom (6 m²) includes a bathtub with shower, a bidet, and a sink. A second WC (1 m²) is located off the upstairs landing.
One of the most impressive features of this property is the renovated barn, which is directly accessible from the upstairs hallway. This space includes a large living room (23 m²) with a mezzanine (12 m²), original architectural elements, and a pellet stove. The barn renovation also includes a separate bedroom (9 m²) and a modern shower room (4.5 m²).
Beneath the barn, there is a spacious garage (21 m²) and a cellar (16 m²), housing the oil-fired boiler, oil tank, and water heater.
The main house is heated by an oil-fired central heating system, while the renovated barn has its own pellet stove. The house is fully double-glazed and connected to mains drainage.
Included with the property is a constructible plot of 608 m², featuring a landscaped parking area and terrace. This offers great potential for further development, an extension, or the addition of a second dwelling (subject to planning). Also on the land is a small spring-fed lake stocked with fish, which adds a peaceful, natural element to the property. This lake can be sold separately, depending on the buyer’s plans.
The house is just a short walk from the centre of La Chapelle-Montbrandeix, where you will find a local restaurant, grocery shop, and post office. More extensive amenities are available in the nearby town of Cussac. This area is known for its natural beauty, forests, lakes, and walking trails, making it perfect for those seeking a quiet rural lifestyle with easy access to local services.
------
Information about risks to which this property is exposed is available on the Géorisques website : https://www.georisques.gouv.fr
[Read the complete description]














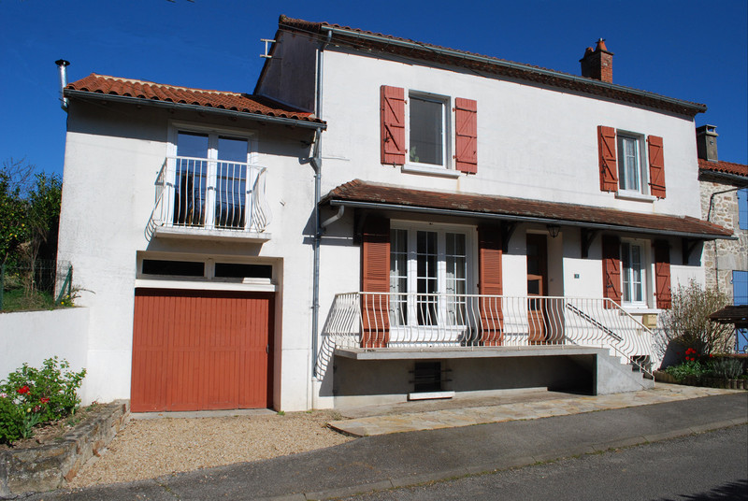
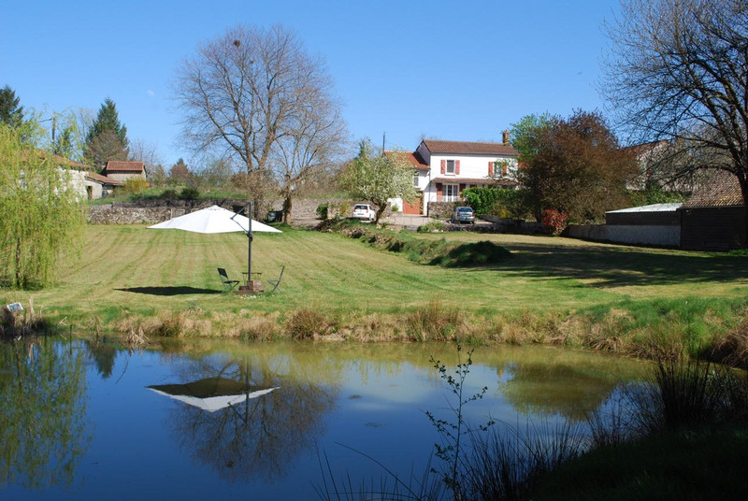
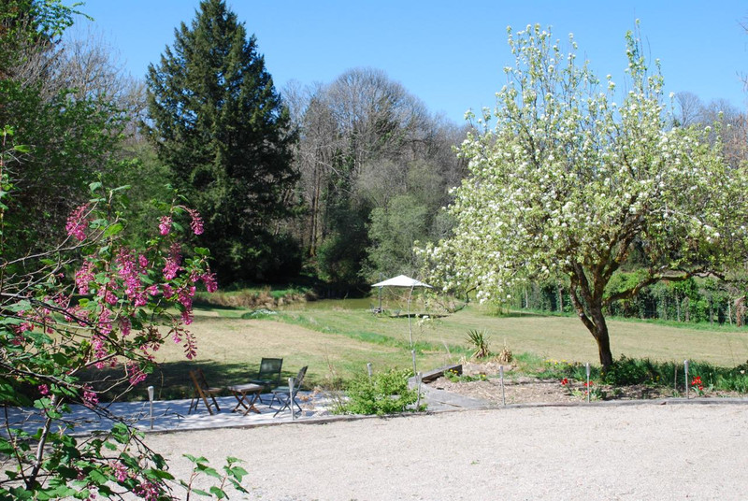
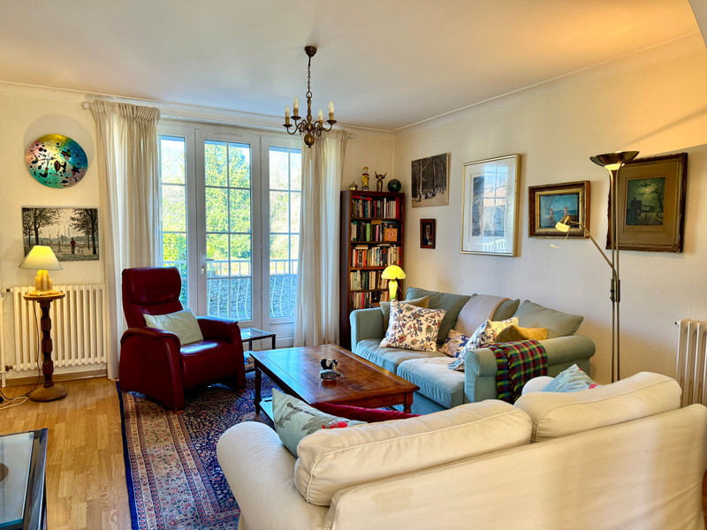
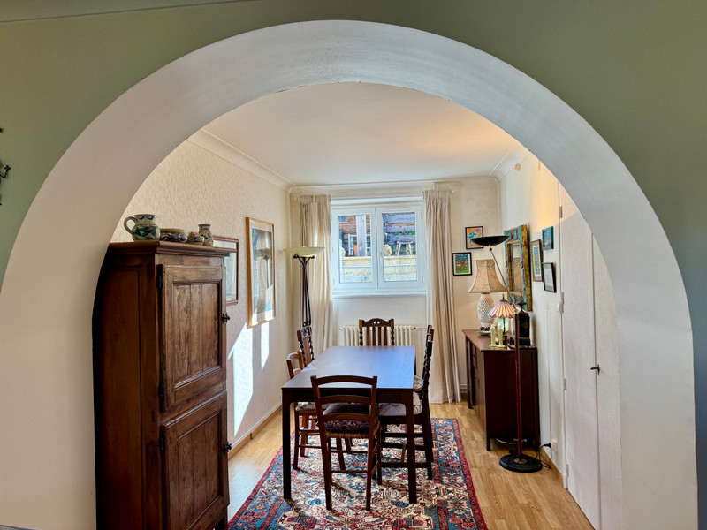
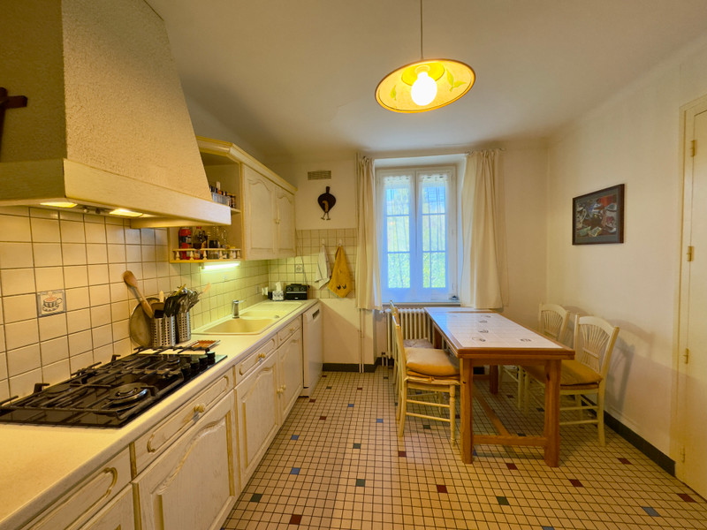
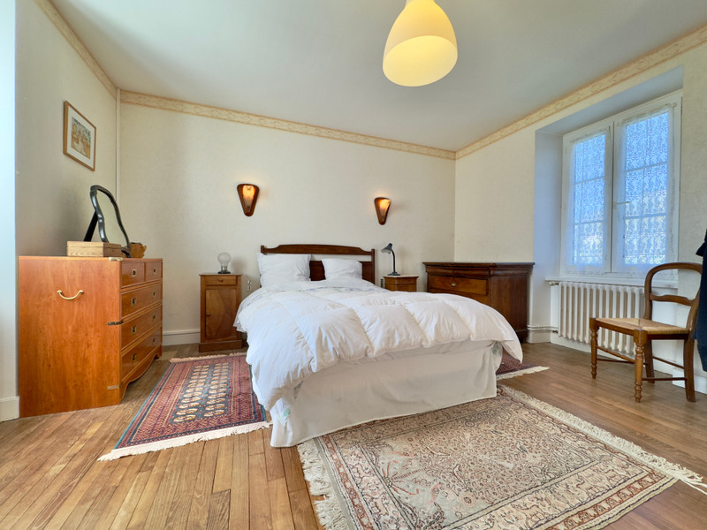

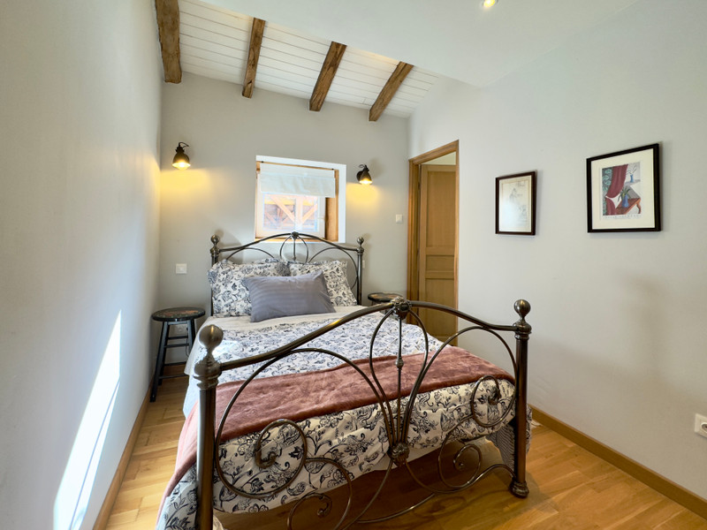
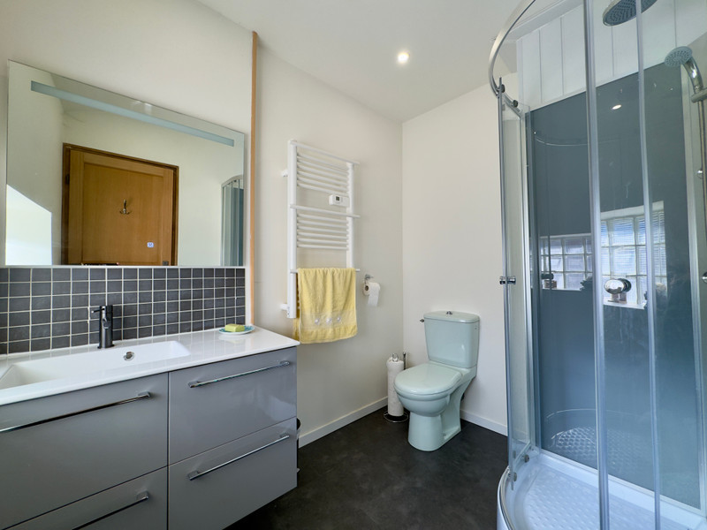





















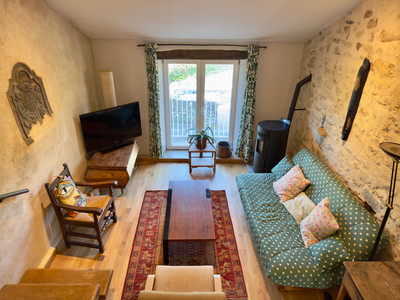


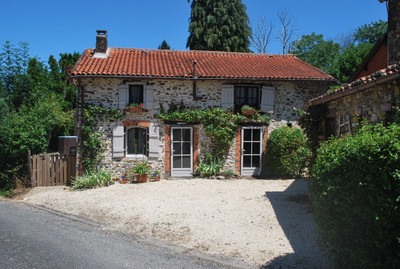


 Ref. : A42878SPC87
|
Ref. : A42878SPC87
| 