11 rooms
- 7 Beds
- 4 Baths
| Floor 350m²
| Ext 33,240m²
€864,000
€750,000
- £656,550**
11 rooms
- 7 Beds
- 4 Baths
| Floor 350m²
| Ext 33,240m²
€864,000
€750,000
- £656,550**
Magnificent 18th-century manor house and estate, Carcassonne
Just 5 minutes from Carcassonne’s UNESCO-listed medieval Cité and the Canal du Midi, this beautifully maintained 3-hectare estate combines privacy, historical charm, and strong tourism potential.
The main house offers over 300 m² of elegant living space with a grand entrance hall, stone staircase, formal reception rooms, study, farmhouse kitchen, 4 double bedrooms, 2 bathrooms, and convertible attic space. Period parquet, tiled floors, and original marble fireplaces throughout.
Modern comforts include oil central heating with new heat pump, double glazing, and a security system.
The annex features 3 bedrooms, 2 bathrooms, wine cellar, and utility areas – ideal for guest or staff accommodation.
Four independent stone cottages (2–3 bedrooms each) currently rented, generating approx. €22,000/year.
Wooded parkland, landscaped gardens, orangerie (ripe for conversion), natural springs, and various outbuildings: garages, stables, forge, barns. Ample space for a swimming pool.
Accessed via a 200-metre private drive through stone gates, this elegant 18th-century estate offers complete privacy just minutes from Carcassonne’s UNESCO-listed mediaeval Cité and the Canal du Midi.
The main house opens through imposing double oak doors into a 26m² entrance hall, with a dramatic galleried stone staircase lit by original stained-glass windows. The first floor features a formal dining room (31m²), elegant drawing room (30m²) with French doors to the terrace, a study (13m²), hallway to the rear terrace (5m²), and a charming 23m² farmhouse kitchen with open fireplace in local Caunes marble, plus a pantry. Original parquet and tiled floors are beautifully preserved throughout.
Also on the first floor is a spacious double bedroom (19m²) with a private ensuite (10m²).
On the second floor are three further bright double bedrooms (11m², 15m², 14.9m²) and a generous family bathroom (11.5m²), along with large, convertible attics offering further development potential.
The property is impeccably maintained, with oil-fired central heating recently upgraded with an energy-efficient heat pump. All windows are double-glazed, and a modern security system is in place.
Annex:
Ground floor: boiler room, storeroom, wine cellar.
First floor: double bedroom with ensuite shower and WC, and additional storage.
Second floor: two bedrooms and a shower room with WC.
This building could be reconfigured into an independent guest house or staff accommodation.
Cottages & Rental Income:
Four charming stone cottages (55–75m² each), arranged over two floors, are currently rented and generate approximately €22,000 in annual income. Each cottage includes a living room, kitchen, 2–3 bedrooms, a wood-burning stove, parking space, and a small garden.
Grounds & Outbuildings:
The landscaped formal gardens (2,600m²) are filled with Mediterranean trees and flowering shrubs. An orangerie offers potential for conversion into a summer kitchen or entertainment space. Four natural springs provide reliable irrigation, and there is ample space to install a swimming pool. The wooded park surrounds the estate.
Outbuildings include:
Double garage
Tractor and wood stores
Former stables, cow byre, sheepfold, and blacksmith’s forge
Two covered parking bays
Vineyard Potential:
An adjacent winery and vineyards, formerly part of the estate, are for sale by separate negotiation, offering a unique opportunity for those interested in viticulture or wine tourism. (Information on request)
Transport Links:
Airports: Carcassonne (5 km), Toulouse (1 hr), Béziers & Perpignan (1.5 hrs), Barcelona (3 hrs)
Rail: Carcassonne (intercity), Narbonne (TGV)
------
Information about risks to which this property is exposed is available on the Géorisques website : https://www.georisques.gouv.fr
[Read the complete description]














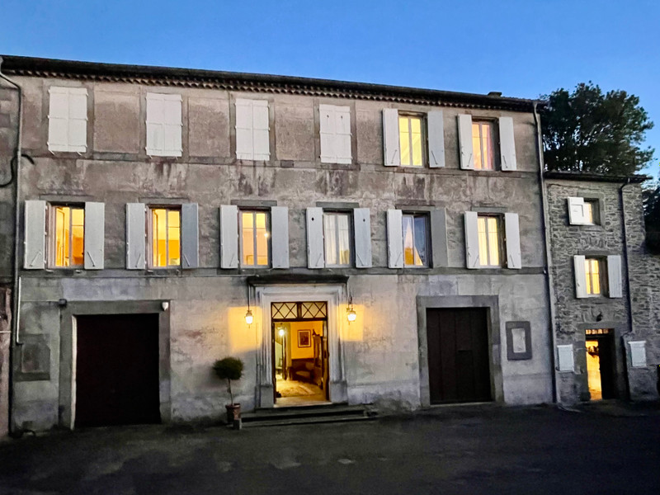
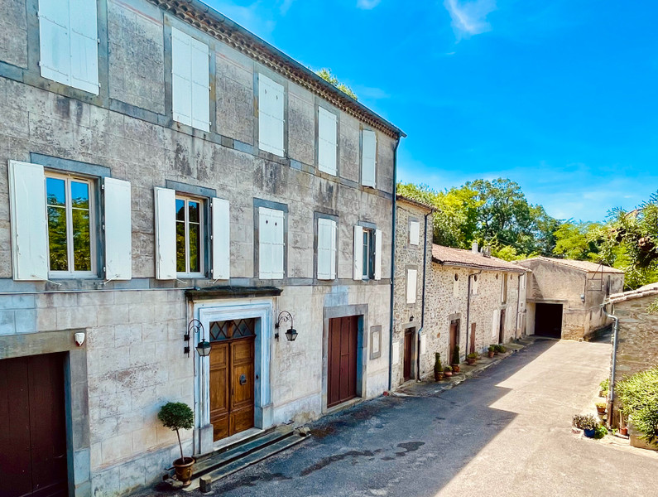
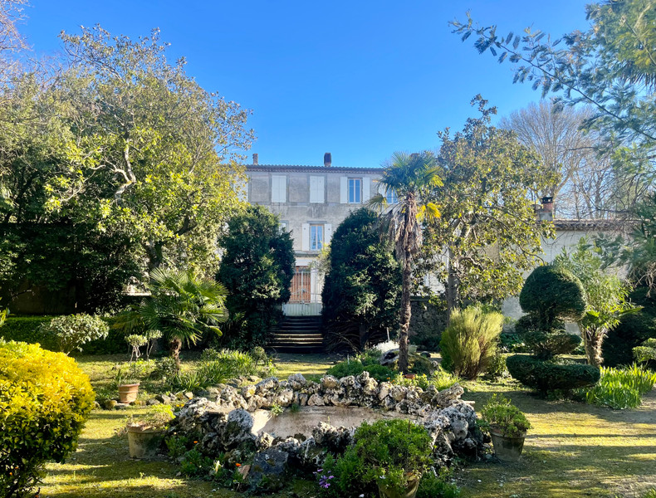
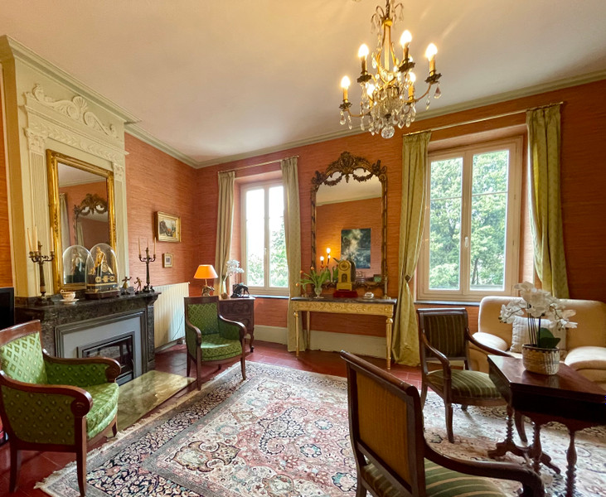
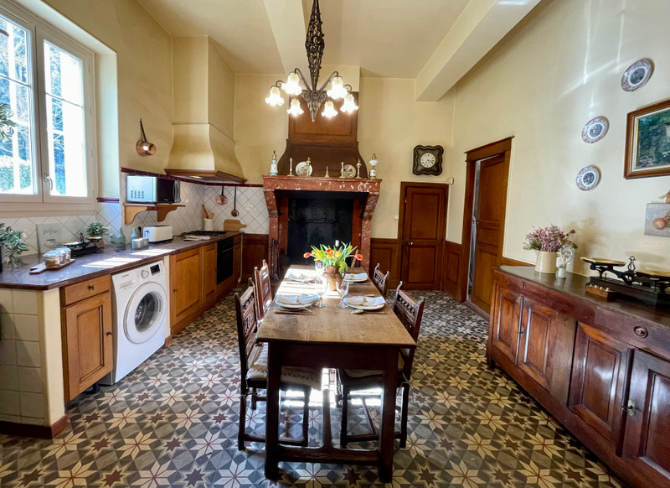
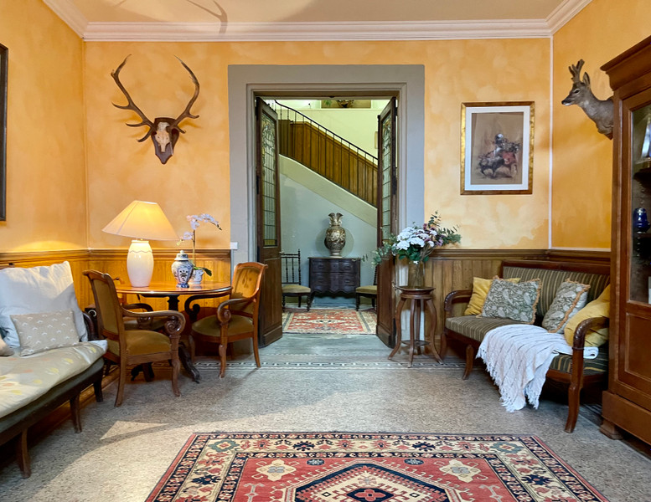
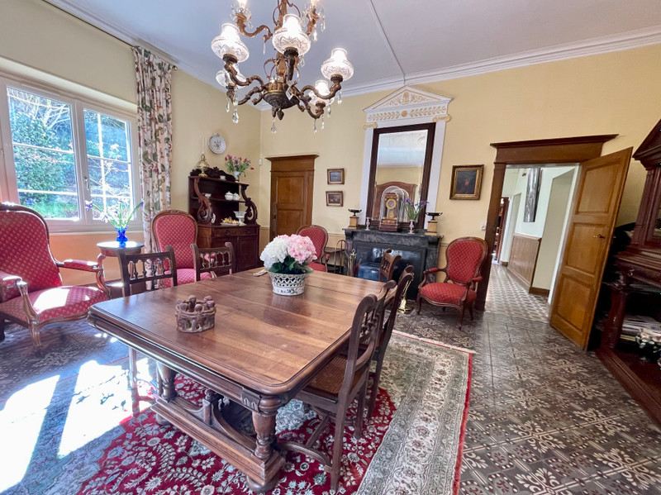
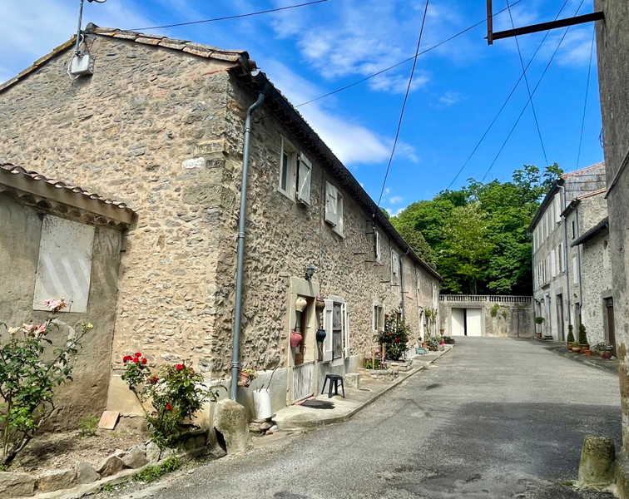
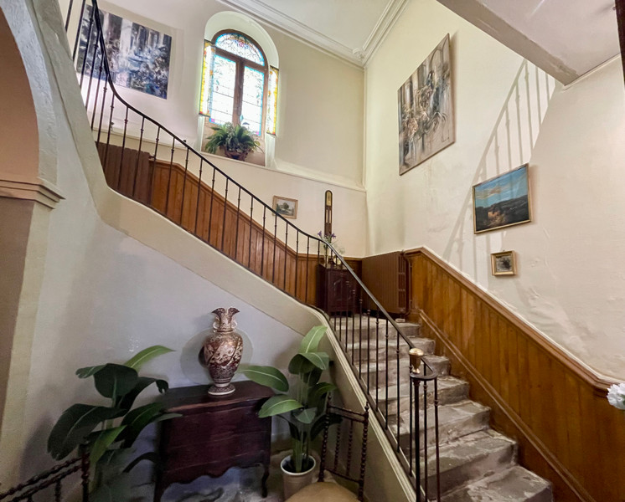
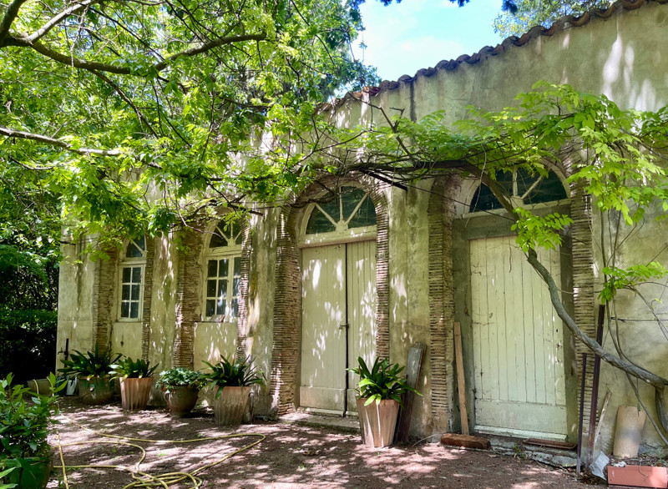





















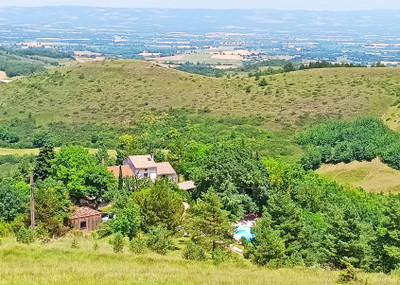
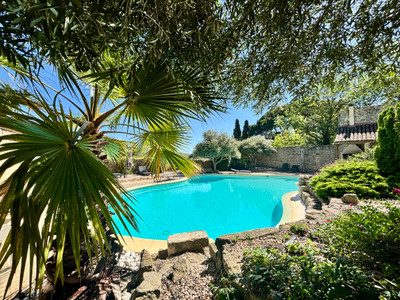
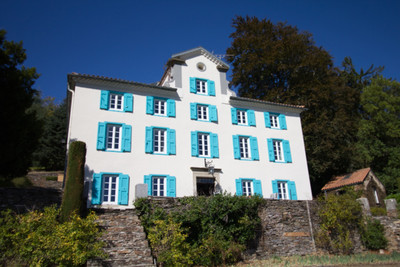
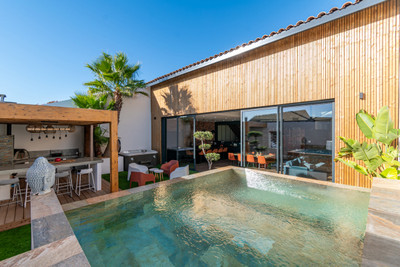
 Ref. : A41177CYV11
|
Ref. : A41177CYV11
|