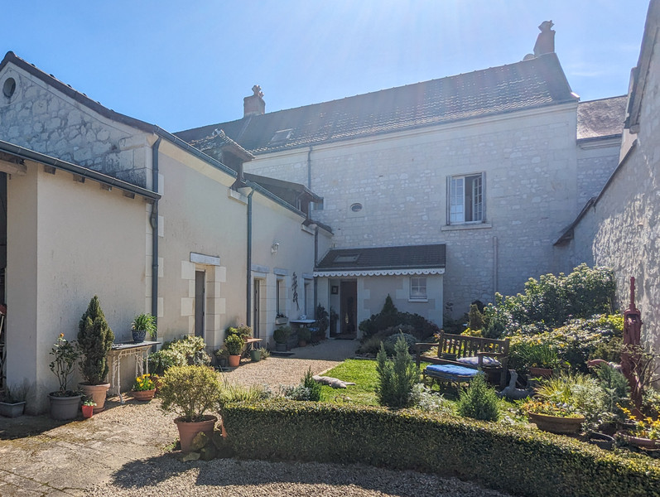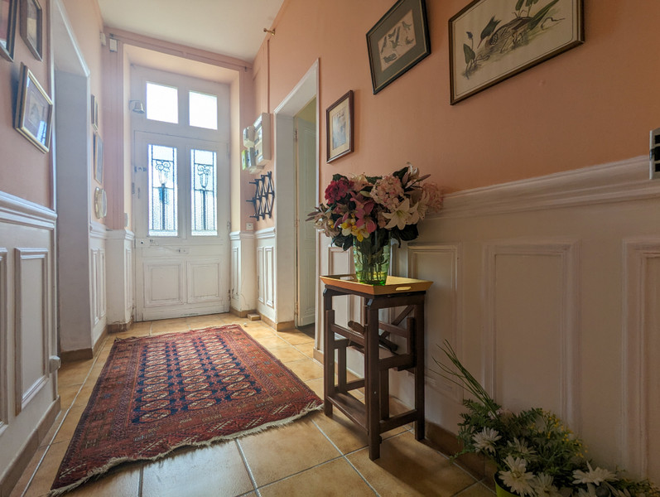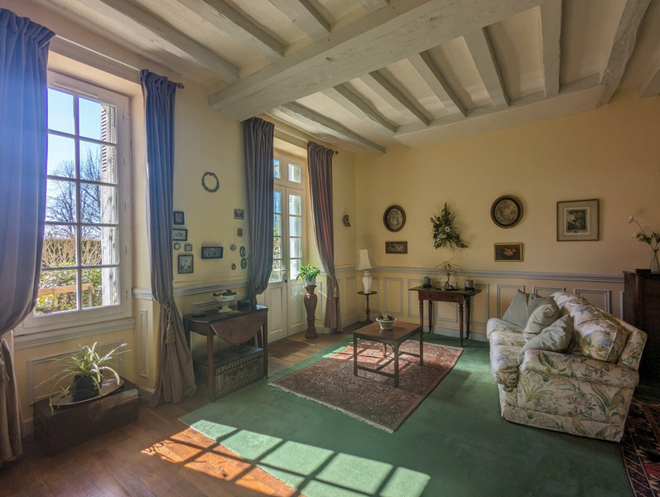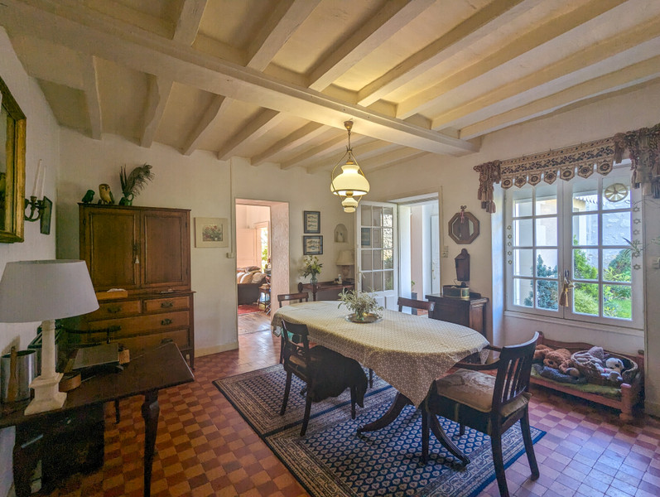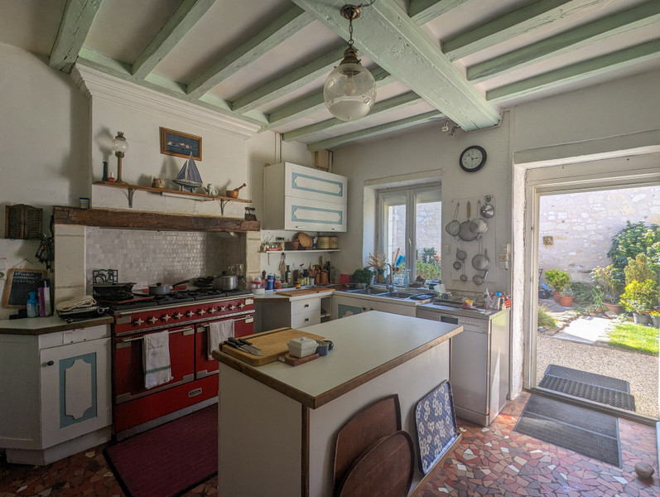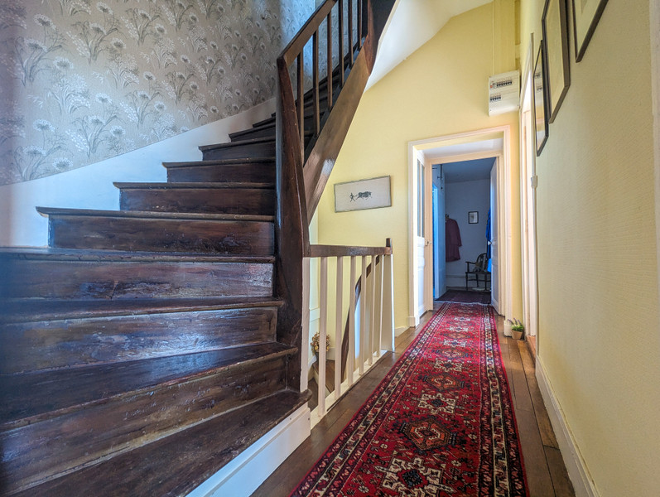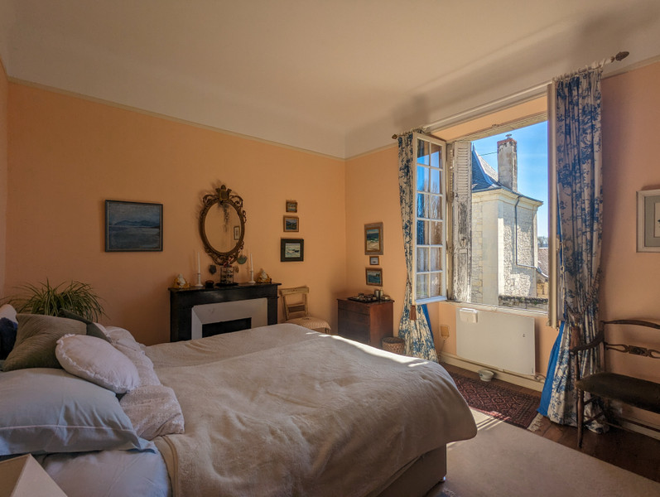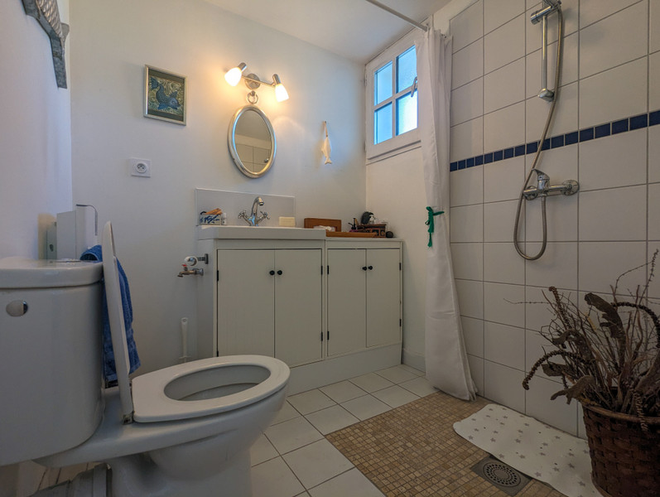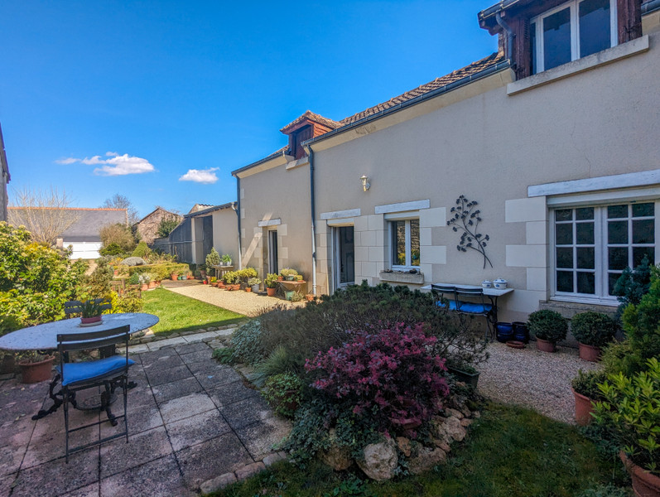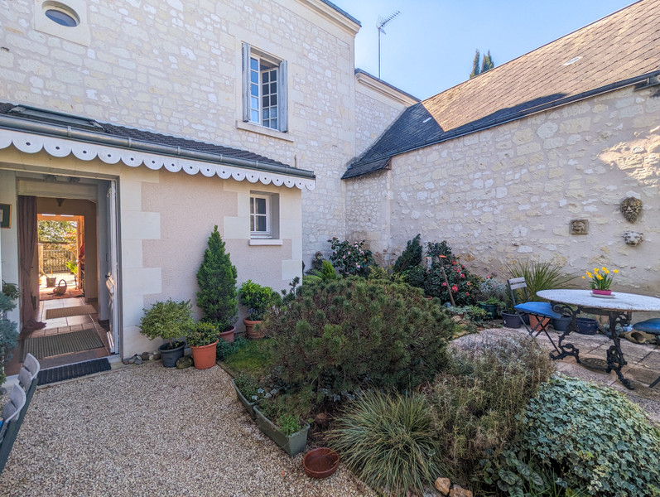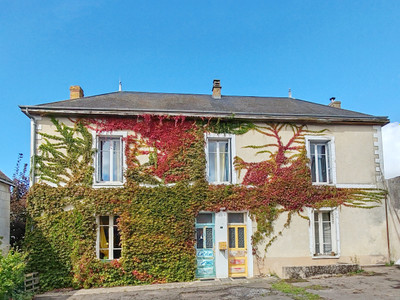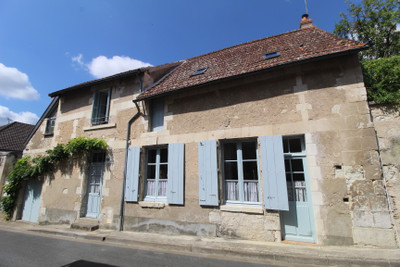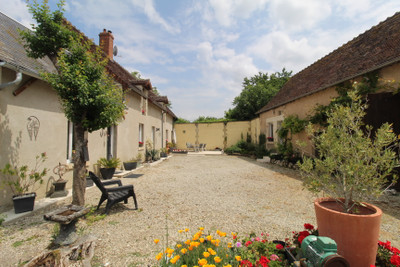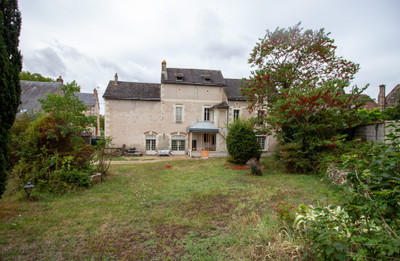10 rooms
- 7 Beds
- 3 Baths
| Floor 220m²
| Ext. 1,030m²
10 rooms
- 7 Beds
- 3 Baths
| Floor 220m²
| Ext 1,030m²
Charming maison de maître in the heart of a village, near Bourgueil with a garage and garden.
You will enter the property into a spacious and light hallway owing to it’s south facing aspect, to the left you will find a generous sitting room with exposed beams, oak flooring and French doors allowing access to the front garden. To the right a large living room with exposed beams, oak flooring and a magnificent shuttered marble fire place. At the end of the Hallway there is a cloak room, a bright and convenient wet room and dining room with exposed beams, chequer board floor and a lovely view of the garden terrace. A well equipped kitchen is located next to the dining room which allows access to the rear garden and a separate useful utility room. Access to the first floor is via a wide oak staircase and includes a hallway with an Oeil-de-bouef window, 4 bedrooms all with oak flooring, a spacious bathroom, shower room and W/C. On the top floor of the house there are 3 bedrooms all with oak flooring and beautiful views, a W/C and a room which could be converted into another bathroom or form a master suite with the adjacent bedroom. Outside, the front of the house is set back from the road, with a walled garden and hedges for privacy and a secure set of stairs leading to a cave. Access to the rear is via a double automatic gate and a driveway that leads to a garage, workshop, barn with access to an attic space and a garden terrace ideal for entertaining. The remainder of the garden is laid to lawn containing a number of delightful trees and shrubs, with sufficient space for the installation of a pool - dependant on the necessary approvals and permits.
------
Information about risks to which this property is exposed is available on the Géorisques website : https://www.georisques.gouv.fr
Your request has been sent
A problem has occurred. Please try again.














