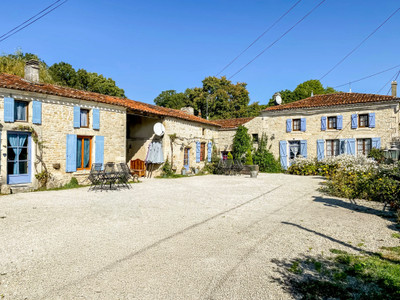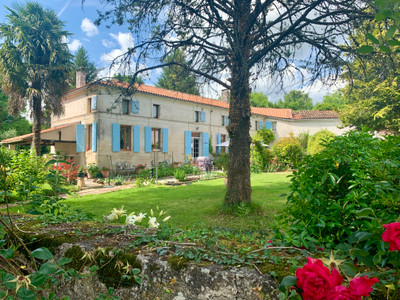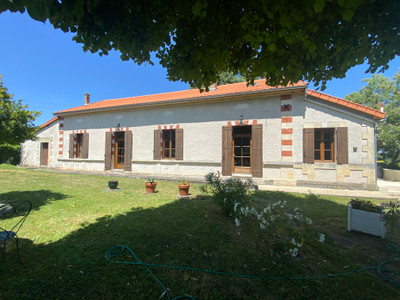9 rooms
- 5 Beds
- 4 Baths
| Floor 310m²
| Ext 24,420m²
€598,900
€495,000
(HAI) - £427,532**
9 rooms
- 5 Beds
- 4 Baths
| Floor 310m²
| Ext 24,420m²
€598,900
€495,000
(HAI) - £427,532**
Detached, Renovated 5 bedroom family home with air con, new pool, separate apartment, gite poss. Large Barns
Presented in excellent order this property has just about everything - a three-bedroomed main house with a two bedroomed independent second house (comes furnished)with gite potential, adjoined to main house. It can be accessed from the main house but equally it can be completely independent and has it's own front door (and access to the barn. ). There is also a large room , also at garden level with a shower and wc which could potentially create even further guest space work.
A new salt water swimming pool, barn space for parking and possibility of developing further accommodation, storage and workshops as well as a potting shed. Over two hectares of land and located within walking distance of the village which has a bar restaurant and boulangerie, and is close to the beaches (25 mins) of the Atlantic coast. The coast is visible in the distance from the first floor bedroom windows.
Large barn in very good order
Bordeaux 1 hour,
An early viewing appointment is highly recommended.
Set in an extremely quiet and peaceful position, this property is superbly renovated and tastefully decorated. This five bedroomed family home offers comfortable and flexible accommodation over three floors.
It is extremely flexible and is ideal for family home, rental opportunities or a second home.
The principal living space is accessed via stone steps to the front door giving onto a spacious entrance hallway. On the left is a family living room with reversible heat pump providing cooling in summer and heating in winter. There is also wood burner providing a very attractive centrepiece to this space.
On the opposite side of the hallway, there is a downstairs WC. Moving on to the kitchen with solid oak units and dining area enjoying double aspect windows with views onto the garden, pool and countryside views beyond.
Upstairs, there are three bedrooms with the master suite enjoying a private bathroom and WC, whilst the two further large double bedrooms share a family bathroom and WC just next door. All of these bedrooms enjoy air conditioning/reversible heat units. In total, in the main house there are 6 units for reversable air con/heating. These are very favoured as they are regarded as low impact and clean. They use air pumps and can be used independently.
The garden level room, with its own entrance from the pool side of the house, can be used as part of the family home or has the potential for a self-contained rental gîte with two bedrooms and it could easily be converted to provide independent accommodation for a member of the family with restricted mobility.
There is substantial dry barn space of over 200 square metres with plenty of room for vehicles, garden equipment, a workshop and storage.
To the outside, the newly installed salt-water pool has a very attractive wooden deck with more than enough space for sun loungers and outdoor dining.
The overall plot six is nearly 2.5 hectares (six acres) with plenty of space for a horse or two if so desired.
Ground Floor (potential gîte)
Kitchen 28 square metres
Living/Dining Room 33 square metres
WC 2 square metres
Shower Room 5 square metres
Gîte 1st Floor
2 Bedrooms, each of approximately 12 square metres
Main House
Entrance Hallway 8 square metres
Living Room 36 square metres
Kitchen/Dining Room 22 square metres
WC 2 square metres
First Floor
Master Bedroom 24 square metres
with en-Suite bath, shower and WC 6 square metres
Bedroom 2 16 square metres
Bedroom 3 16 square metres
Family Shower Room / WC 4 square metres
Two Barn Buildings of 144 square metres and 60 square metres approx.
------
Information about risks to which this property is exposed is available on the Géorisques website : https://www.georisques.gouv.fr
[Read the complete description]
Your request has been sent
A problem has occurred. Please try again.














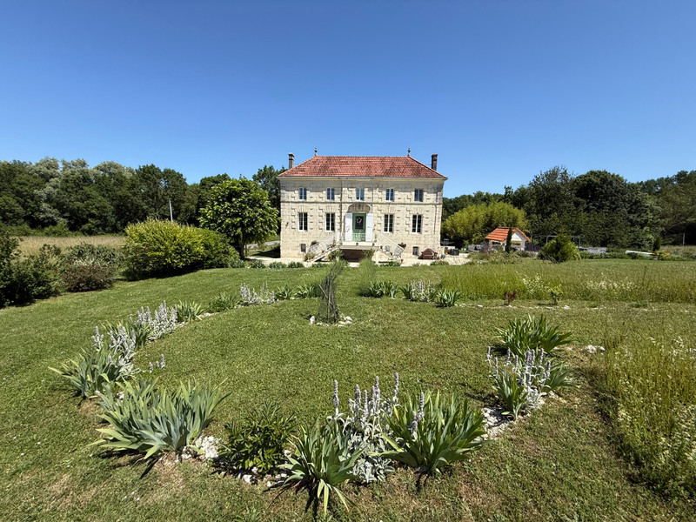
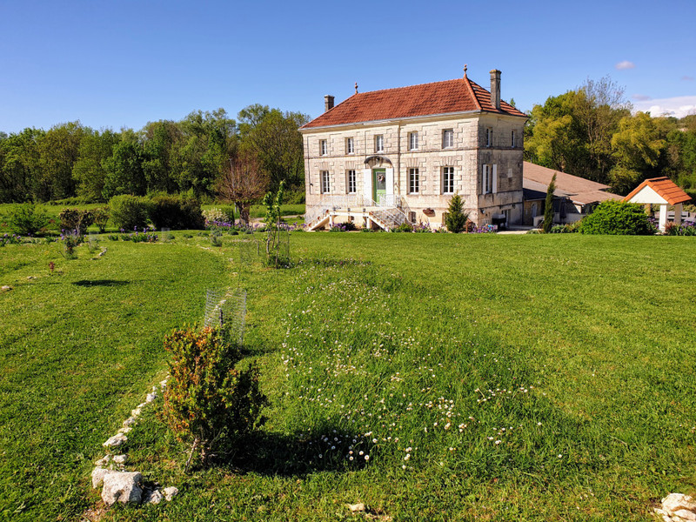
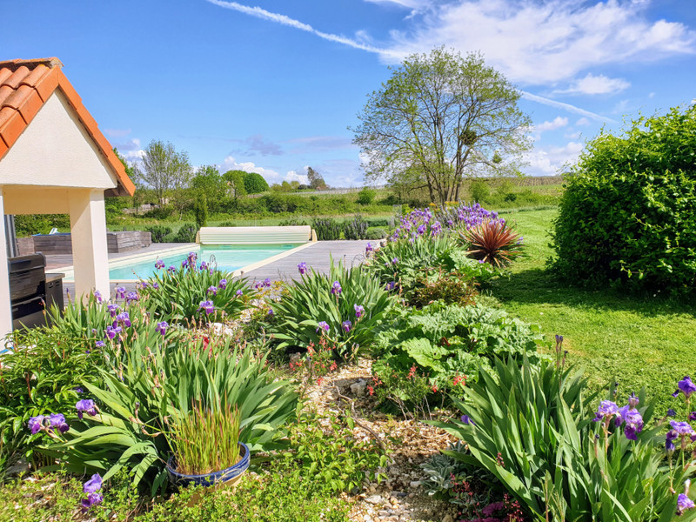
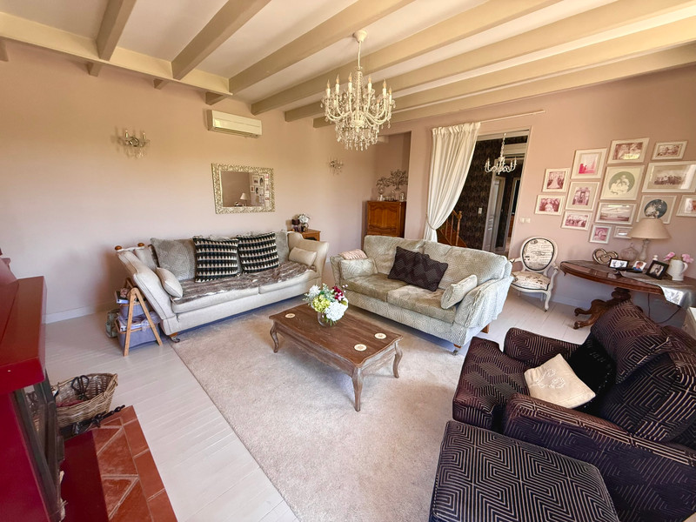
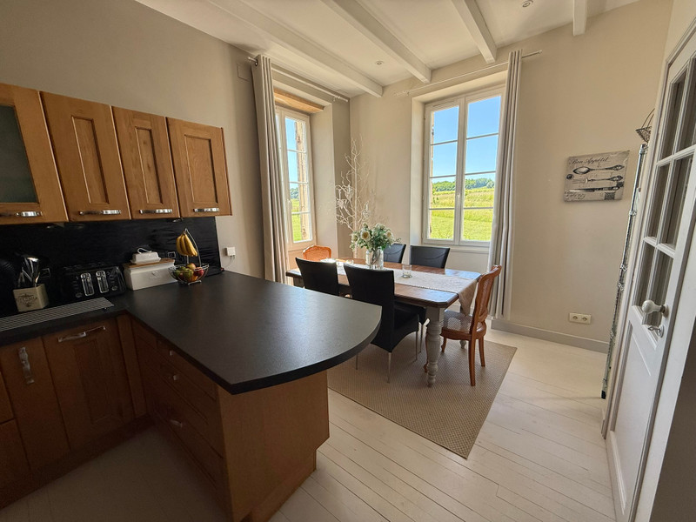
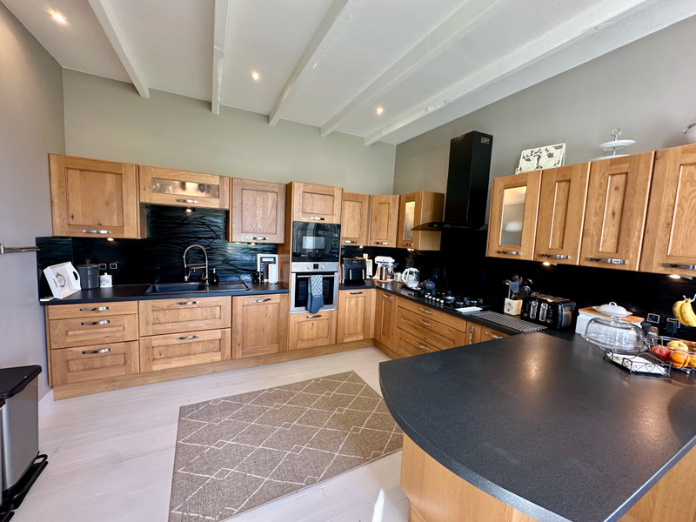
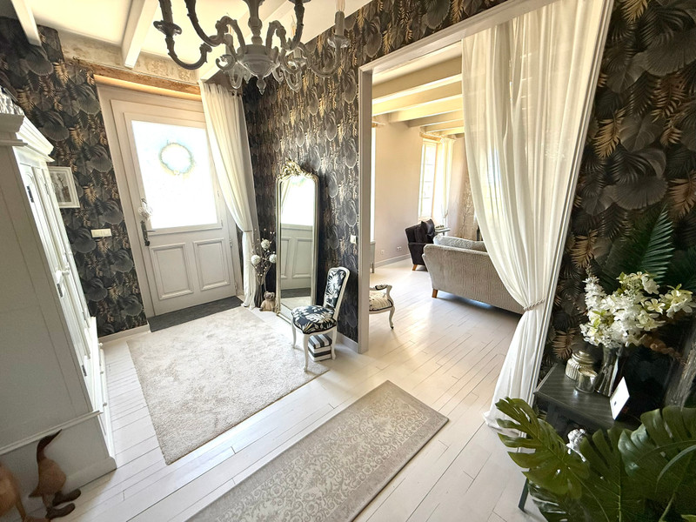
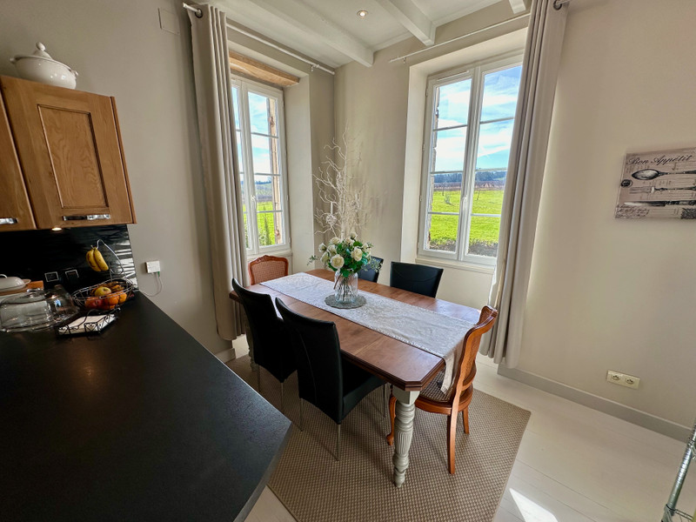
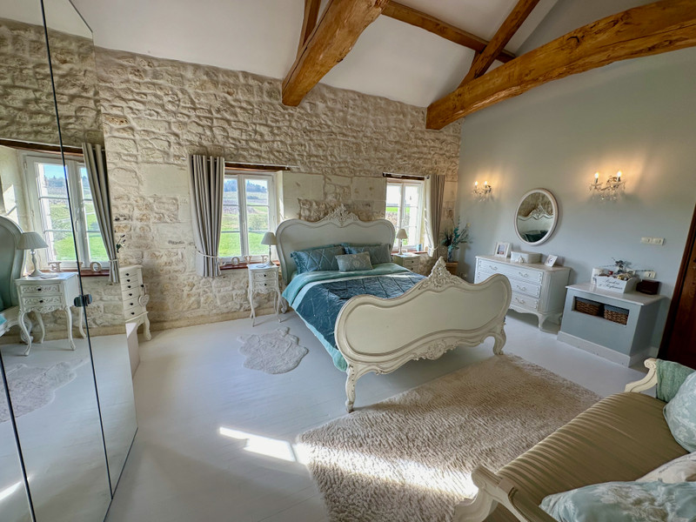
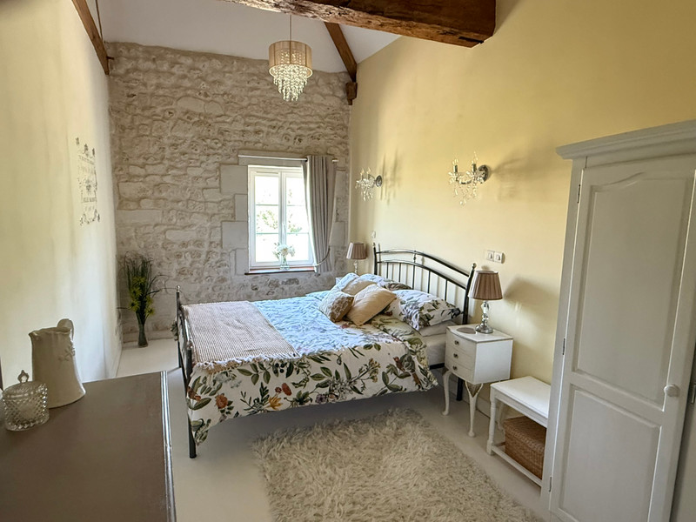























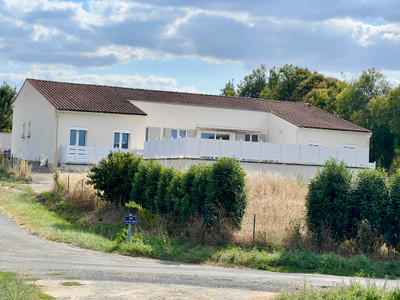
 Ref. : A39423MIR17
|
Ref. : A39423MIR17
| 