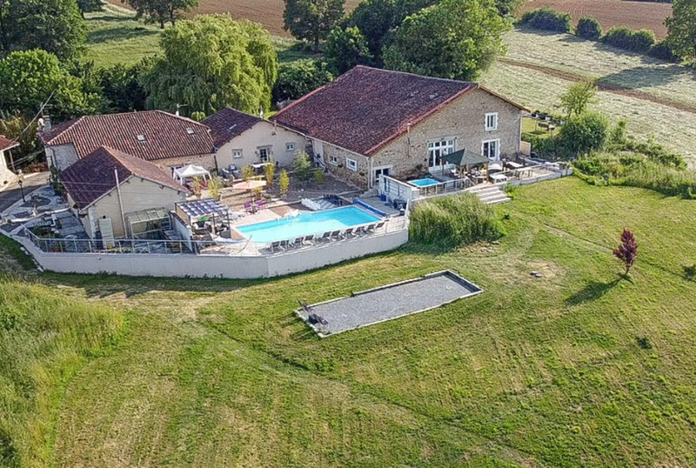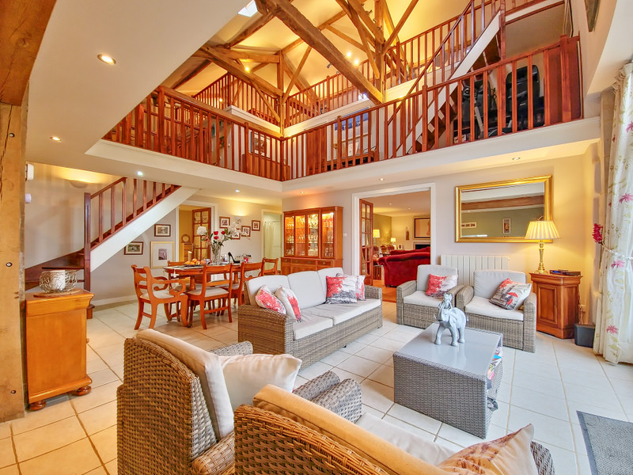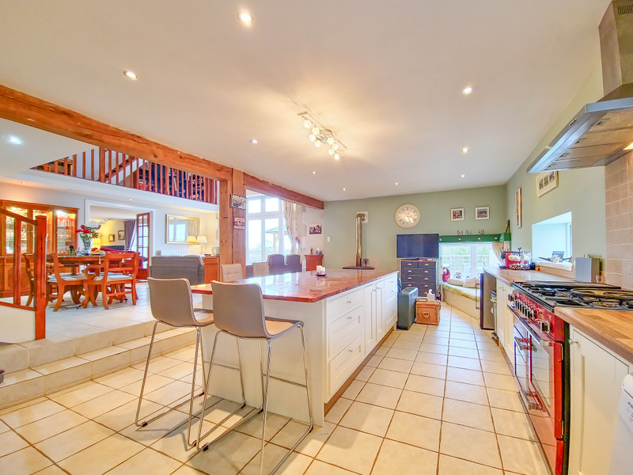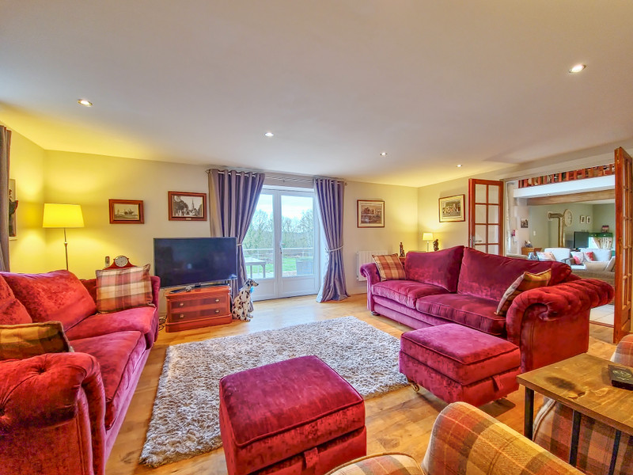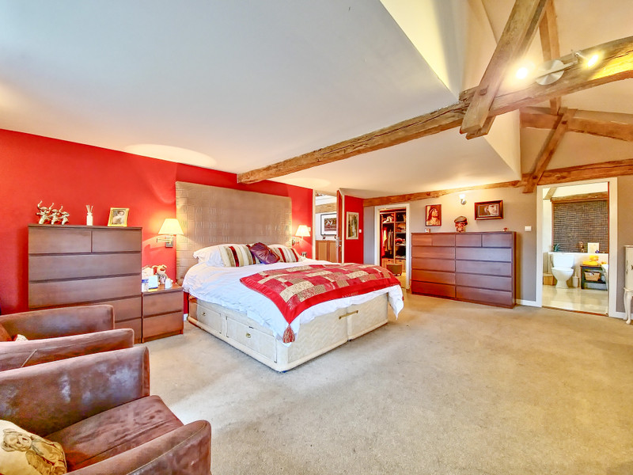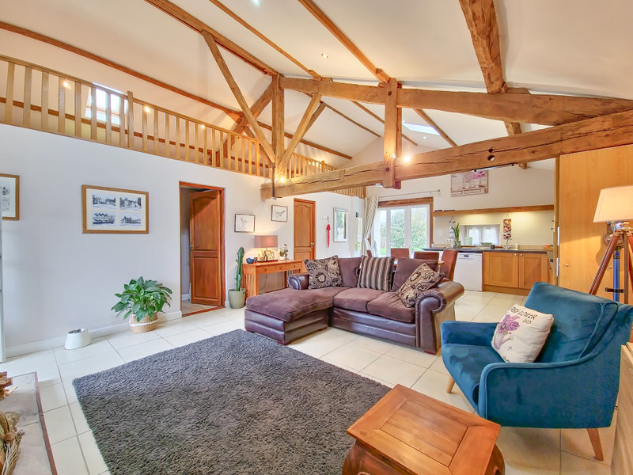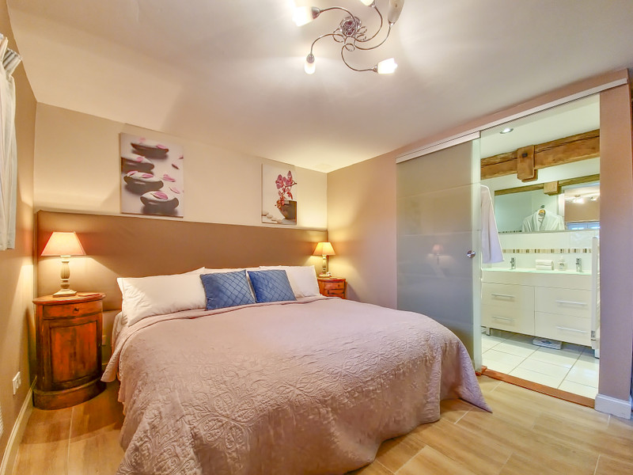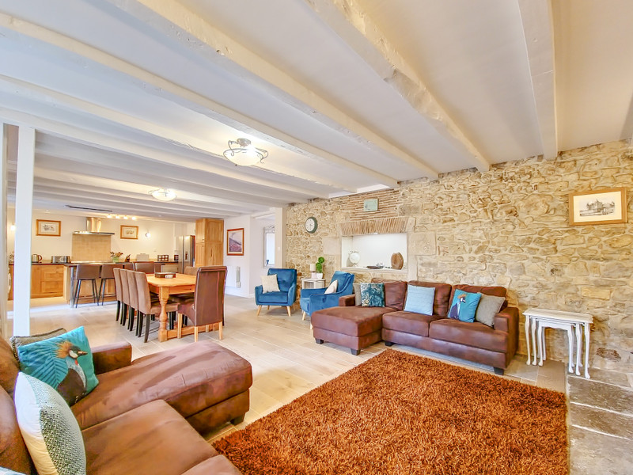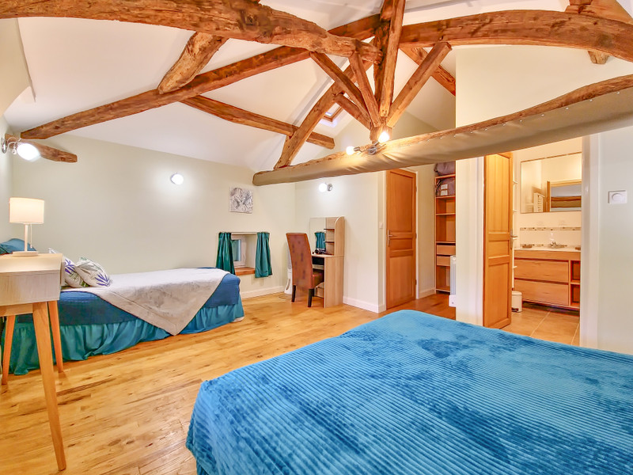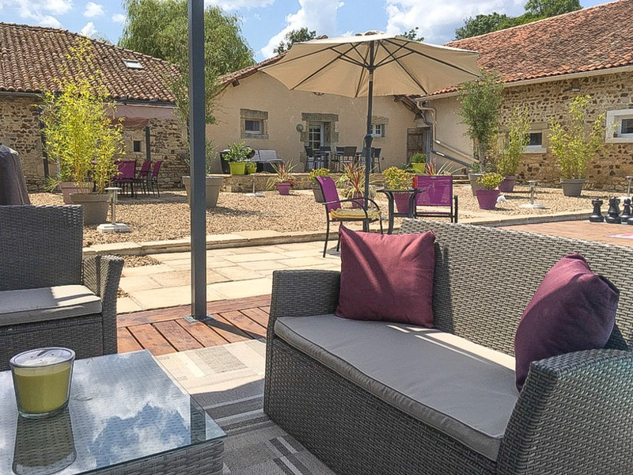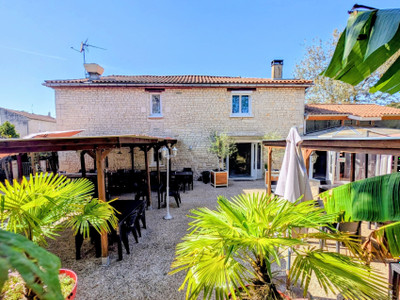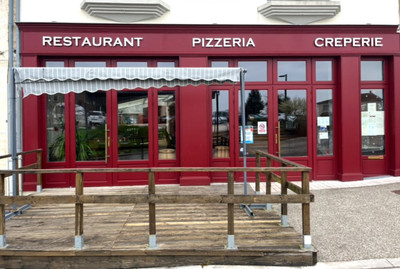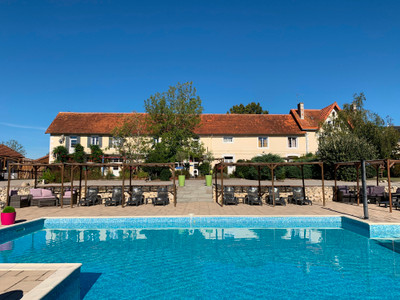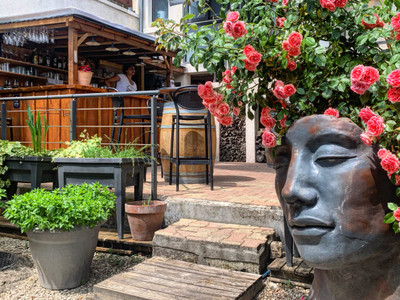12 rooms
- 8 Beds
- 8 Baths
| Floor 494m²
| Ext. 8,122m²
12 rooms
- 8 Beds
- 8 Baths
| Floor 494m²
| Ext 8,122m²
"UNDER OFFER" Luxurious gîte complex, with main house, two large equipped gites, pool, outbuildings and land
Available upon request : over 200 photos, 2023 revenue details, internal plans for main house, inventory of gite furnishings, cadastral plan and site plan
The property in more detail ...
MAIN HOUSE : 288 m²
Ground floor :
- Entrance/boot room : 10,2 m² access from barn and pool area
- Utility room and pantry : 9,6 m²
- Open plan kitchen : 27,9 m² with large central island and open onto the dining area. Fully equipped. Wood-burner
- Dining room : 34,6 with large bay window overlooking the terrace and grounds.
- Living room : 33,4 m² cosy space with french doors to terrace
- Bedroom 1/ office : 13,6 m²
- Corridor : 2,5 m²
- Familly bathroom : 7,3 m² with sink, WC, bath and shower with jack'n'jill access from bedroom 1 and corridor.
- Bedroom 2 : 12,8 m² with ensuite bathroom : 4,5 m² with shower, sink and WC
First floor :
- Mezzanine landing and open office space : 43 m²
- Storage room : 6,4 m²
- Master bedroom : 32,5 m² with ensuite bathroom : 11 m² with bath, sink, shower and WC. And walk-in dressing room : 11 m²
Second Floor :
- Craft area (low beams) : 12 m²
GITE 1 (single story) : 70 m²
- Open plan living/dining room/kitchen : 41 m² Fully equipped kitchen, french doors to drive and parking area, french door to pool area. Wood-burner
- Bedromm 1 : 12,5 m² with ensuite bathroom : 4,4 m² with bath, double sink and WC
- Bedroom 2 : 10 m² with ensuite shower room : 2,5 with sink, shower and WC
GITE 2 : 136 m²
Ground floor :
- Open plan living/dining room kitchen : 59,9 m² fully equipped kitchen with central island. French door to drive and parking area. Wood-burner
- Corridor : 7,1 m² with large french door giving access to the pool area
- Seperate WC : 1,2 m²
- Shower room : 3,4 m² with large shower, WC and sink
- Bedroom 1 : 11,6 m² with french door to pool area
First floor :
- Landing : 4,3 m²
- Bedroom 2 : 18,7 m² with ensuite shower room : 3,7 m² shower, sink and WC
- Bedroom 3 : 21,3 m² with ensuite bathroom : 4,6 m² bath, shower, WC and sink
OUTSIDE :
- Barn : 150 m² attached to the main house with concrete floor and storage mezzanine
- Outbuilding : 69 m² bordering the pool area with its own private terrace. Ideal to transform into a third gite subject to the right planning permission
- Large terraced area with 5x10 heated pool. This area is shared between the two gites.
- Private terrace for the main house
- Visitors parking and private parking
- Front garden
- Large back garden/field
------
Information about risks to which this property is exposed is available on the Géorisques website : https://www.georisques.gouv.fr














