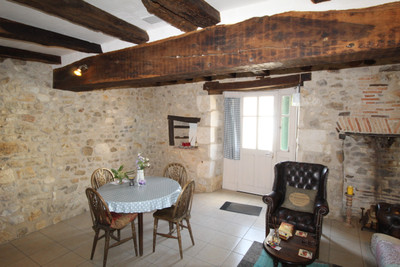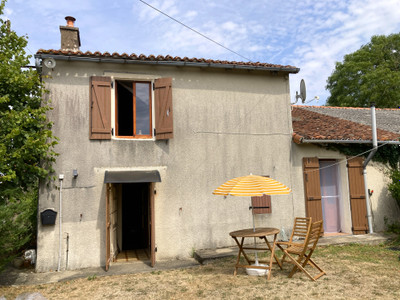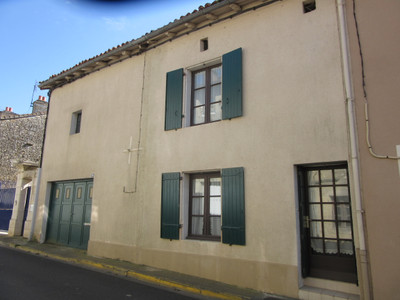7 rooms
- 3 Beds
- 1 Bath
| Floor 111m²
| Ext 2,145m²
€66,600
(HAI) - £57,689**
7 rooms
- 3 Beds
- 1 Bath
| Floor 111m²
| Ext 2,145m²
€66,600
(HAI) - £57,689**

Ref. : A25738SHA86
|
EXCLUSIVE
Project property with new roof. Come and finish this cute cottage with enclosed terraces, barns and land
This cute cottage is perfect for anyone wanting a renovation project. There is a house with an private enclosed garden with terraces and a vegetable patch, 3 barns, 2 outbuildings and 2 plots of non attached land on offer here!.
Some renovation works has been started but this project offers you the potential to put your own stamp on it!
There is a nice modern fitted kitchen with a woodburning fire, a dining room with French windows leading out on to a terrace, a living room. On the first floor there are three bedrooms and a shower room.
There is an enclosed garden with terraces, a vegetable patch and well, outbuildings and barns. In adddition there are 2 separate plots of land which could offer additional parking/motorhome/caravan. Both plots of have fruit trees, cherry, apple and walnut.
If you want a renovation project come and have a look it might be just what you are looking for!
In further detail
Terraced front garden leading to
Kitchen - 5.368m x 4.072m approx
The kitchen has been much improved with a range of modern fitted units, tiled walls with space for a large dining table. There is a wood burning fire. and a tradittional paved flooring and windows opening looking on to the front courtyard.
Dining room - 5.346m x 2.61m approx
This space would make an ideal formal dining room with a range of fitted cupboards at the far end of the room and French windows leading out on to a nice sunny terrace.
Living Room - 6.301m x 3.549m approx
A nice oak flooring has been laid and some cladding to the walls has been started...... There is an understairs storage cupboard.
Stairs leading to the first floor
Landing - 5.15m x 1.48m approx
leading off to
Bedroom 1 - 5.178m x 3.194m approx
With recessed wardrobe
Bedroom 2 - 2.935m x 3.842m approx
Bedroom 3 - 3.166m x 3.930m approx
Access to the barns from the house
Barn 1 - 5.688m x 3.747m approx
Doors and windows to enclosed garden
Barn 2 - 4.95m x 3.730m approx
Doors and windows to enclosed garden
Internal room 8.00m x 3.073m approx leading to
Barn 3 - 6.301m x 3.549m approx
With windows and doors leading on to enclosed garden.
To the outside
There are two outbuildings, perfect for craft rooms, workshop, garden storage etc.
outbuilding 1 - 3.046m x 4.161m approx
outbuilding 2 - 4.07m x 3.23m approx
There are gravelled terraces and a small area which was used as a vegetable patch. There is also a well.
There are 2 additional plots of land with this property.
Located in a small hamlet within walking distance to local amenities, this property would be an ideal holiday home or permanent home once the works have been finished.
------
Information about risks to which this property is exposed is available on the Géorisques website : https://www.georisques.gouv.fr
[Read the complete description]
 Ref. : A25738SHA86
| EXCLUSIVE
Ref. : A25738SHA86
| EXCLUSIVE
Your request has been sent
A problem has occurred. Please try again.














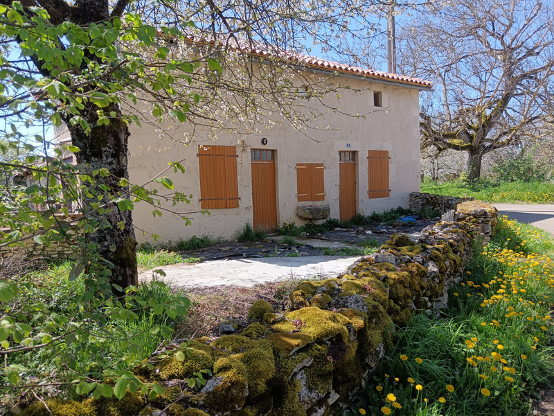
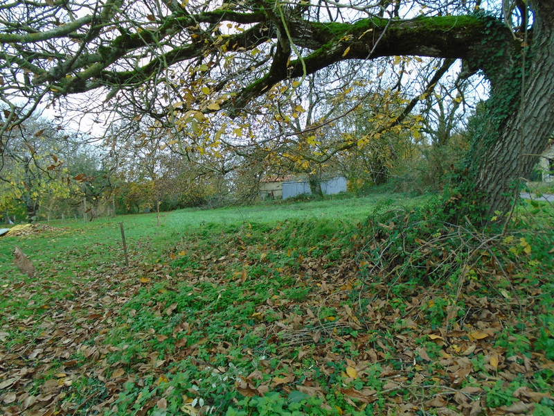
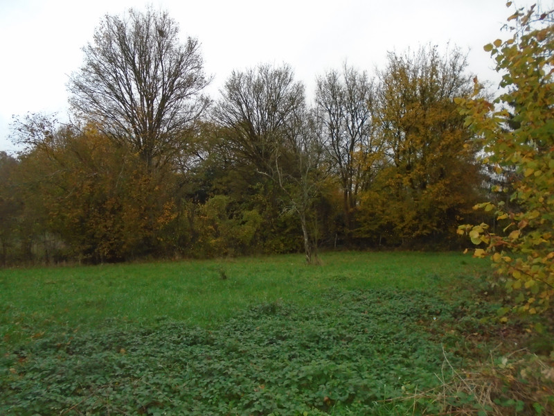
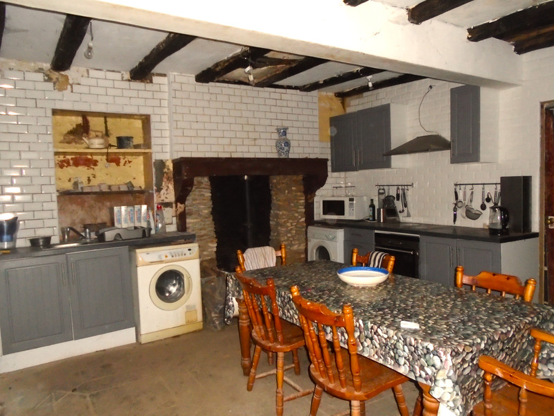
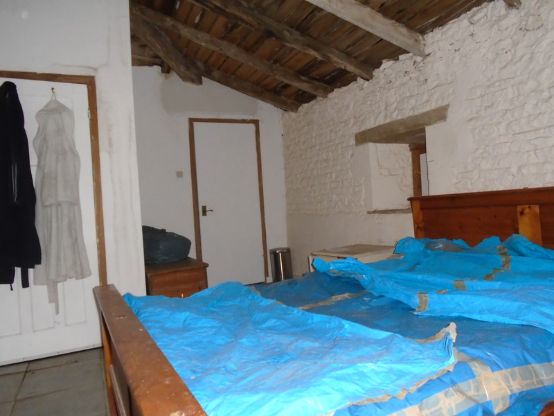
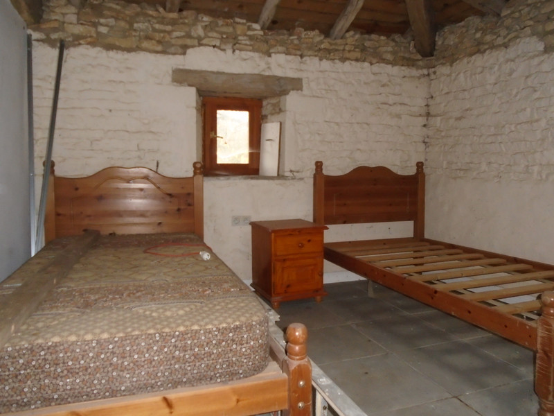
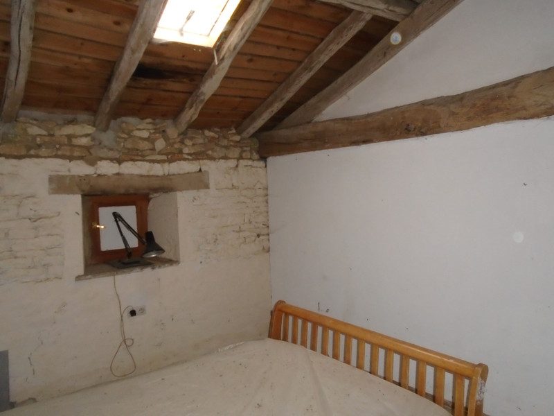
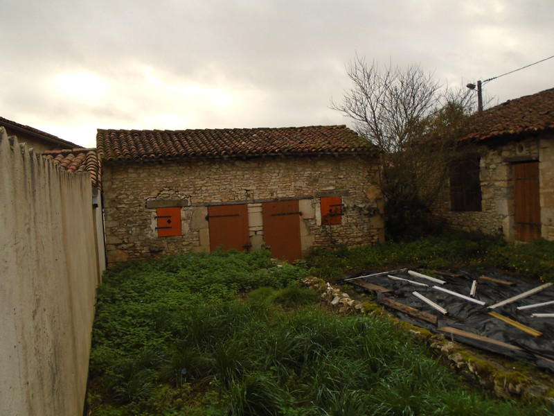
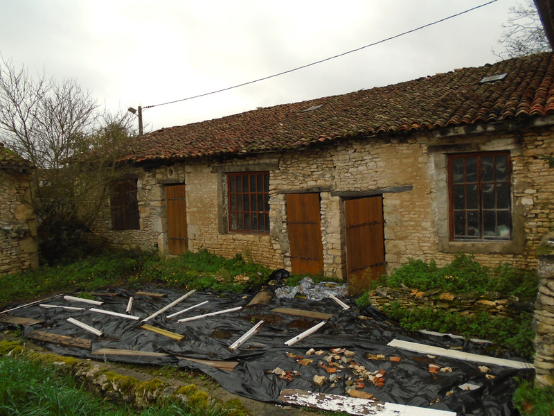
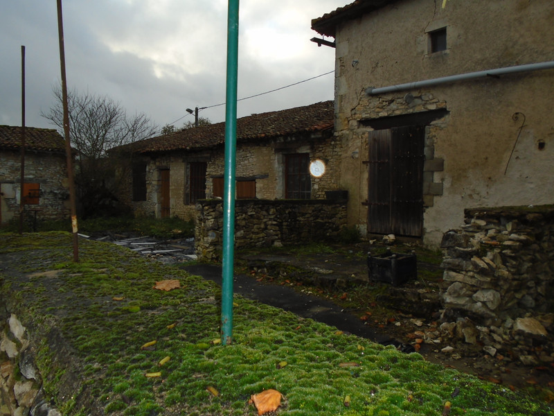
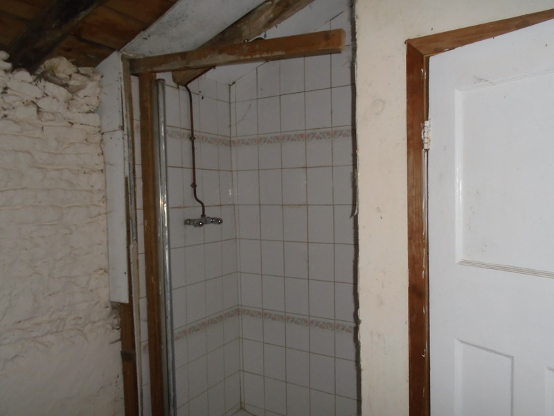
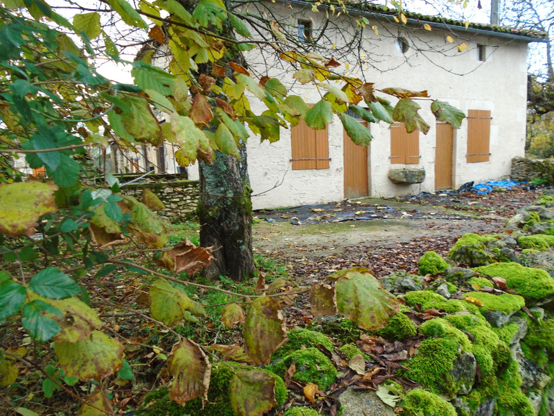
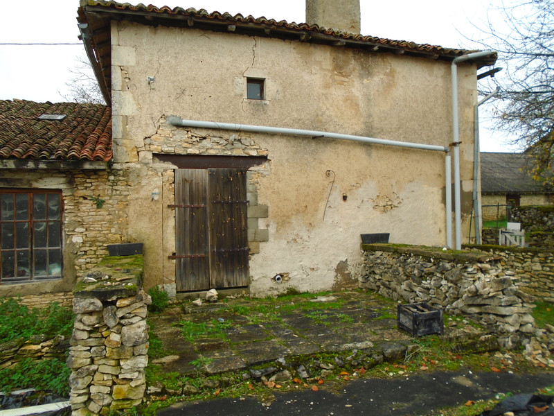
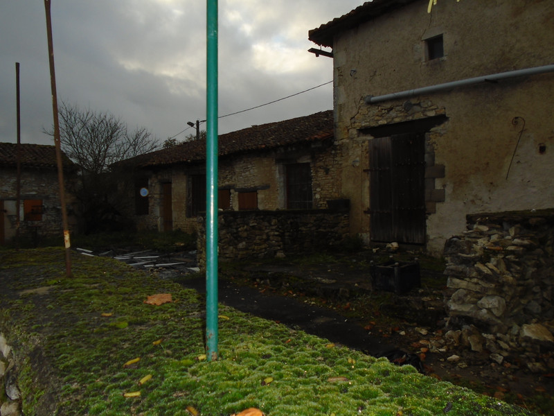
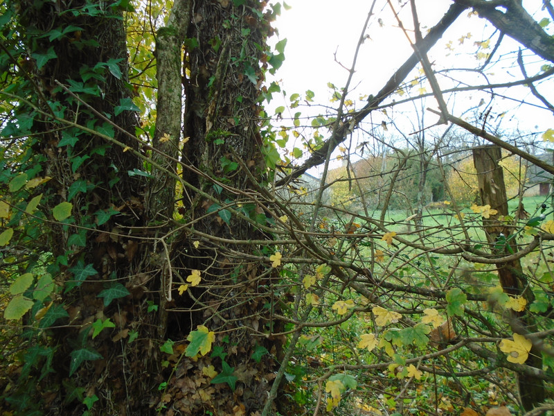















 Ref. : A25738SHA86
|
Ref. : A25738SHA86
| 

















