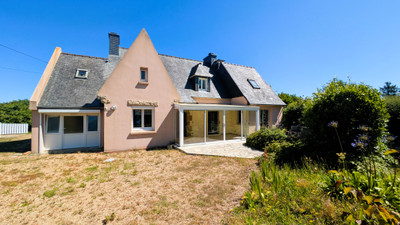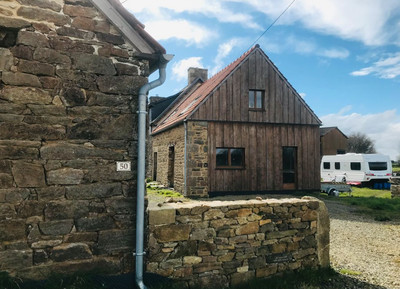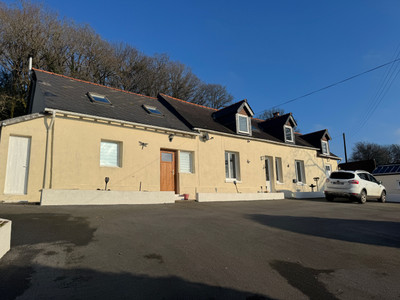14 rooms
- 7 Beds
- 4 Baths
| Floor 198m²
| Ext 1,386m²
€254,125
€238,000
(HAI) - £206,846**
14 rooms
- 7 Beds
- 4 Baths
| Floor 198m²
| Ext 1,386m²
€254,125
€238,000
(HAI) - £206,846**
Character three-bedroom hamlet property, with gardens and two apartments
This former schoolmaster’s house, situated in a hamlet location, is beautifully presented. The spacious accommodation of the main house is set over three floors, and there are also two adjoining apartments.
The properties are arranged around a large grassed courtyard, with a separate terrace both in front of one of the apartments and the main house.
On the ground floor are a living room with log burner, a kitchen and a utility room. There are two bedrooms and a shower room on the first floor, and a third bedroom and large bathroom can be found on the second floor.
With some work required, the adjoining old school rooms could be updated to create two separate properties. Both comprise a living room/kitchen, shower room and separate WC on the ground floor, and each has two bedrooms on the first floor.
As well as the courtyard area, there is a large field to the side of the properties.
The village of Merléac is just a short drive, and the larger town of Uzel is approximately 6km away, and has a small supermarket, bars/restaurant, hairdressers, bank, pharmacy, post office, doctors, vets and school. The coast is around 45 minutes away, whilst Lac de Bosméléac and the Lac de Guerlédan are a short drive.
MAIN HOUSE
GROUND FLOOR with Italian stone flooring throughout.
Lounge with stone floor, window to the front, fireplace with insert wood burner, stairs to first floor and door to the rear terrace (4.36m x 5.80m)
Kitchen with stone floor, electric radiator, window to the front (3.93m x 3.22m).
Utility Room with exposed stone walls, stone floor, door to the front and double glazed doors to the rear terrace, sink unit and plumbing for washing machine (3.00m x 4.31m).
FIRST FLOOR
Small carpeted landing area
Bedroom 1 with carpeted flooring, window, electric radiator and built-in storage cupboard (4.27m x 3.00m)
Shower Room with carpeted flooring, window, washbasin, WC and double shower cubicle.
Bedroom 2 with carpeted flooring, window to the front and built-in storage cupboard (4.27m x 3m).
SECOND FLOOR
Large landing area with small window and 2 Velux windows
Bedroom 3 with carpeted flooring, 2 Velux windows, electric radiator, 2 built-in storage cupboards and beams (3.13m x 4.40m)
Bathroom: with carpeted flooring, 2 Velux windows, bath, separate shower cubicle, WC, vanity unit with washbasin and beams.
Two adjoining apartments.
APARTMENT ONE: GROUND FLOOR
Living Room/Kitchen with wooden flooring, windows to the front and rear, log burner, fitted units and sink unit, beams. Stairs to first floor (5.80m x 5m)
Shower Room with tiled floor, window, shower tray and pedestal wash basin.
Separate WC.
APARTMENT ONE: FIRST FLOOR
Small landing area with laminate flooring.
Bedroom 1: with built-in storage cupboard, laminate flooring, Velux window, beams and electric radiator. (2.90m x 2.42m)
Bedroom 2 with laminate flooring, built-in storage cupboard, Velux window and electric radiator (4.12m x 2.56m)
APARTMENT TWO: GROUND FLOOR
Living Room/Kitchen with wooden flooring, range of kitchen units and sink unit, 2 windows to the front and 1 to the rear, fireplace with insert wood burner and beams. Stairs to the first floor. Built-in storage cupboard (5.09m x 5.80m)
Shower Room with window, tiled floor, pedestal wash hand basin, shower tray and electric water cylinder.
Separate WC.
APARTMENT TWO: FIRST FLOOR
Small landing area with laminate flooring.
Bedroom 1 with laminate flooring, Velux window, electric radiator, beams and built-in storage cupboard (2.60m x 5.34m)
Bedroom 2 with laminate flooring, Velux window, built-in storage cupboard and beams (2.89m x 4.06m).
EXTERNAL
Gated entrance into a walled courtyard area with plenty of off-road parking. Field adjacent to the property. Two terraces.
------
Information about risks to which this property is exposed is available on the Géorisques website : https://www.georisques.gouv.fr
[Read the complete description]














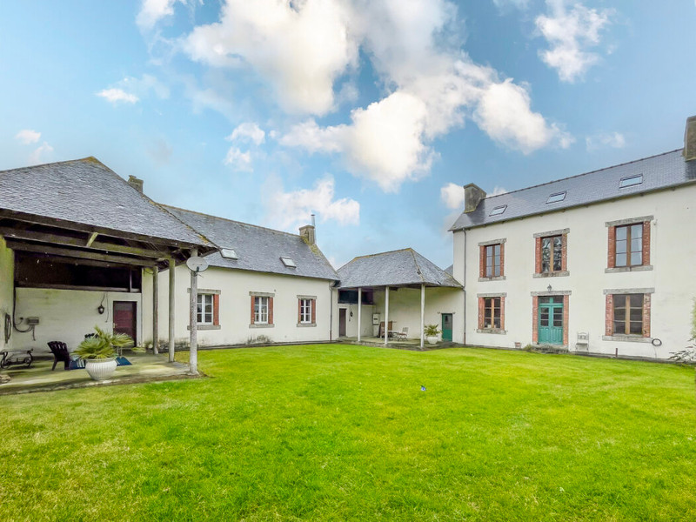
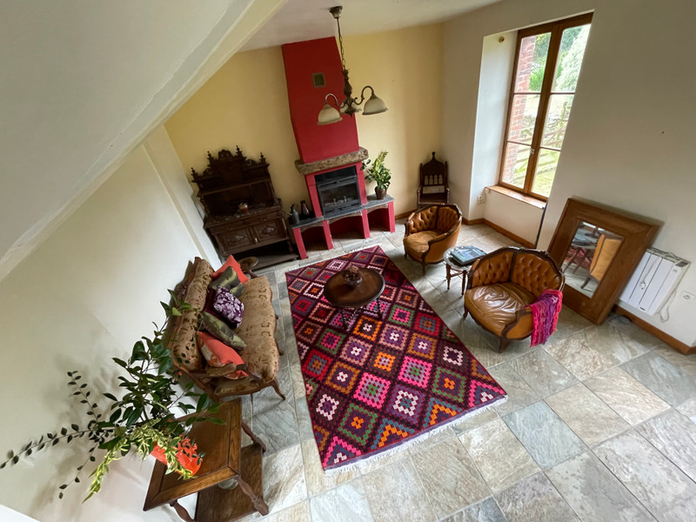
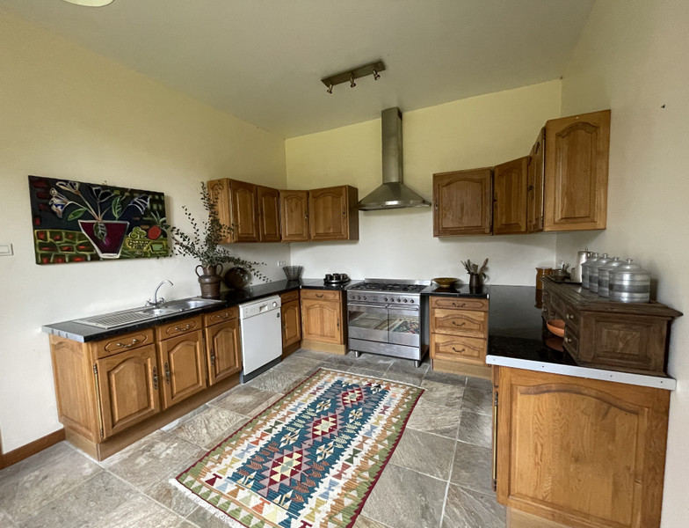
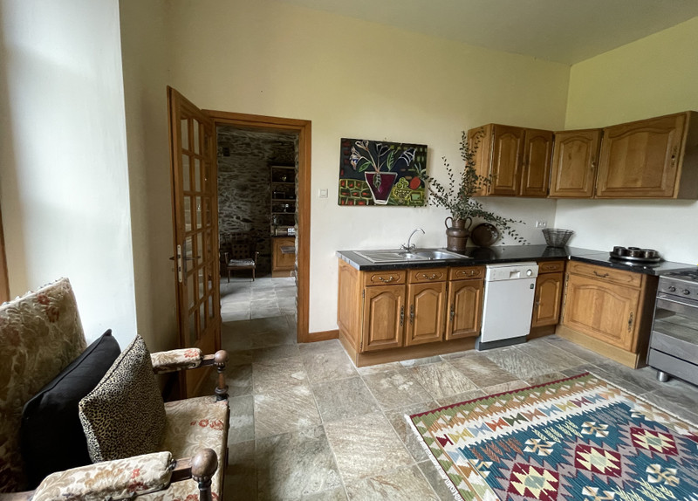
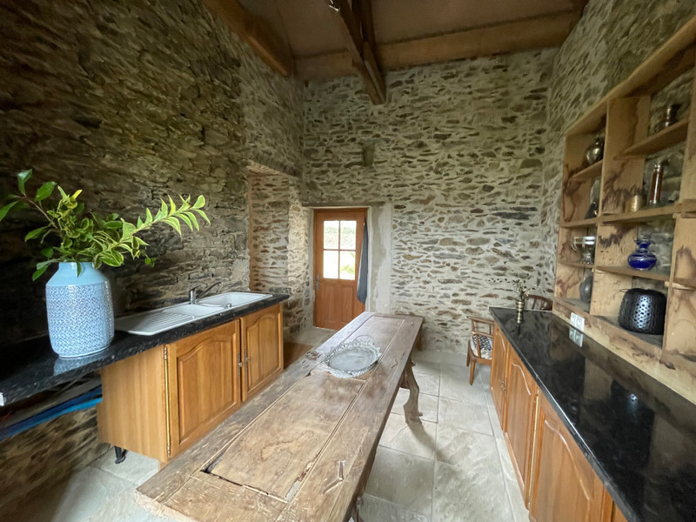
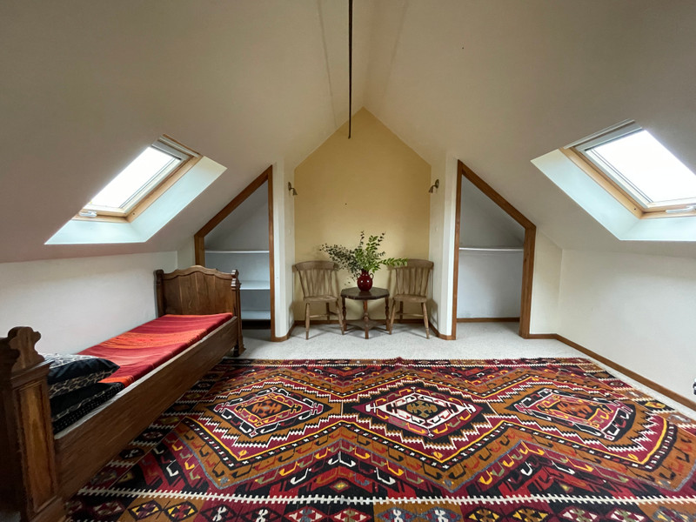
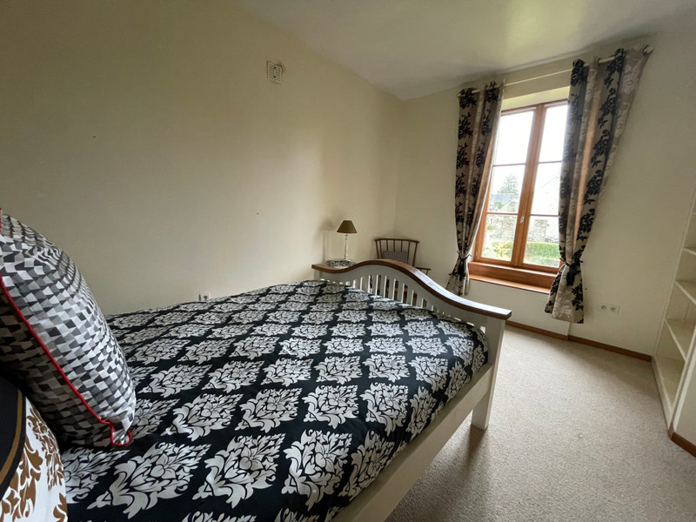
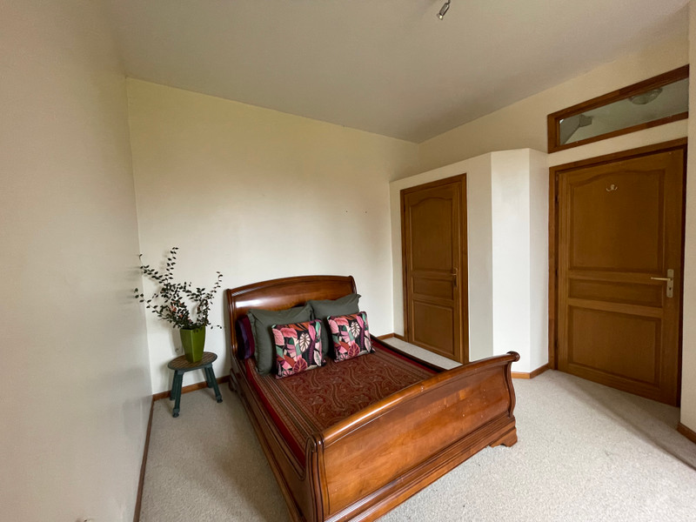
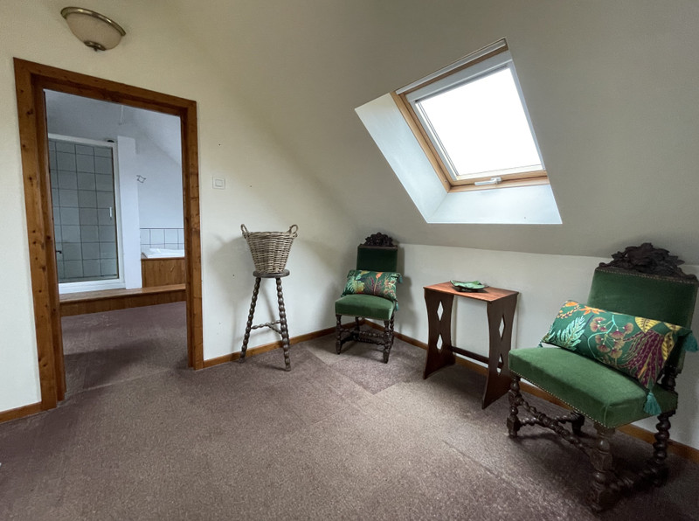
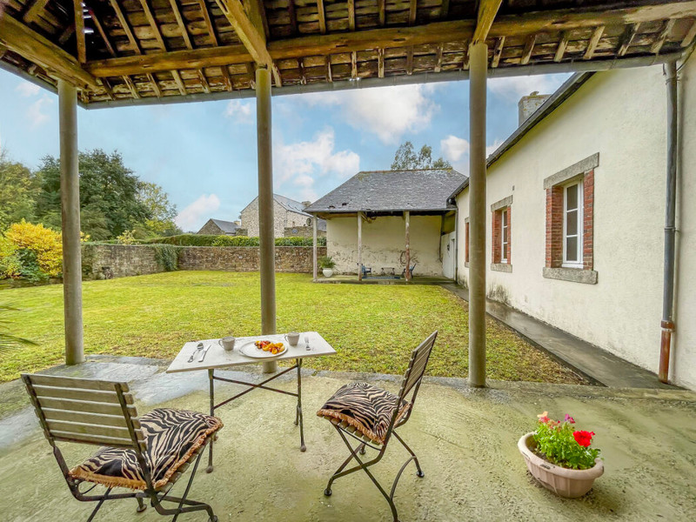























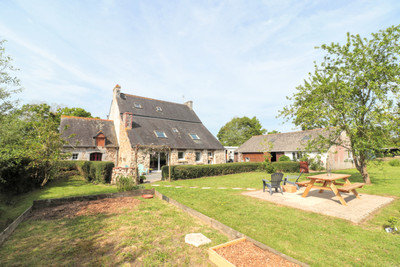
 Ref. : A29482YGA22
|
Ref. : A29482YGA22
| 