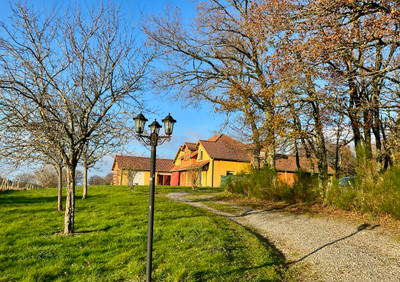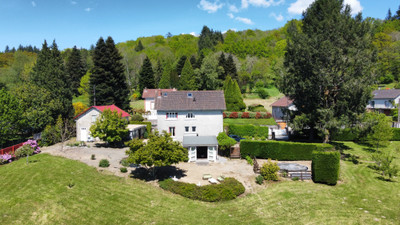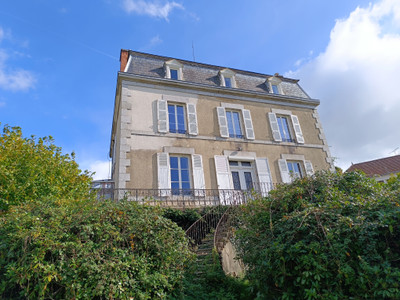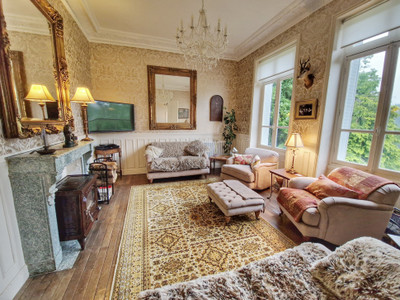8 rooms
- 4 Beds
- 1 Bath
| Floor 188m²
| Ext 7,165m²
€272,850
(HAI) - £238,089**
8 rooms
- 4 Beds
- 1 Bath
| Floor 188m²
| Ext 7,165m²
€272,850
(HAI) - £238,089**

Ref. : A25076JET23
|
EXCLUSIVE
Stately manor house and second large stone building with lots of potential in walled garden in the countryside
Not far from Vidaillat, this unique country manor is set in spacious garden grounds, in a hamlet down a no-through road.
The small village of Vidaillat is within walking distance and has a friendly cafe restaurant, a mairie with village hall, and a post box (in other words, tiny, and perfect for a life or holiday in peace and tranquility). St Hilaire, a few minutes by car, has a well-stocked épicérie with a bread depot. Swimming lakes are nearby, and the area is known for outdoor activities such as walking and cycling, the space and greenery.
The commune of Vidaillat stretches over nearly 25km2 of verdant countryside and forest, yet has a population of around 200.
This elegant maison de maître, unique in the area because it is built with Lyonnais stone by a builder who also built several Lyonnaise grand buildings, has tiled and parquet floors, and spacious living accommodation. It needs modernisation but exudes stately charm.
The glazed double front doors open into a large, square hallway, with doors leading to the left, right and rear. To the left is an impressive dining room with stone open fireplace, with a dual aspect salon behind. To the right is a large parquet-floored room which can be use as a second sitting area or ground floor bedroom. To the rear left, there is access to the kitchen space with a small side area with dated but functional fitted units and sink. This room leads to the utility room and also back door. To the rear right, there is a door to the stairway, downstairs toilet and bathroom.
A wooden stairs case has a half-landing with feature stained glass window. At the top of the stairs there is an office and WC before entering the large upper landing. There are three well-proportioned bedrooms each with a small connecting washroom, each with sink and bidet. There is plenty fitted storage space on the landing and a walk-in cupboard. A final doorway opens to the stairs to the loft, which is possible to convert. This space, the full length of the house, is divided into the old basic living quarters.
The cellar which is accessed from the kitchen area is also the full length of the house and is divided into independent spaces, with a stairway and door directly to the outside.
Also within the walled garden grounds is a separate, large building. One side has gite potential subject to the usual permissions and is partially converted, with electric and water, with two floors and an attic. The ground floor has a stone floor and open fireplace with WC to the rear. Upstairs is one large room.
Adjoining, within the same building, is a garage with mechanic work pit, a former stable area, and a workshop.
Of note in the garden is a magnificent sequoia tree and many other specimen trees, lawned areas, and a small pond and stone bridge to restore.
The property does need upgrading - the kitchen, bathrooms, electrics, windows, heating (oil) and drainage all need attention.
There are, however, many possibilities for this special property, whether it be as a family home or a guest house with separate gîte or owner living quarters.
------
Information about risks to which this property is exposed is available on the Géorisques website : https://www.georisques.gouv.fr
[Read the complete description]














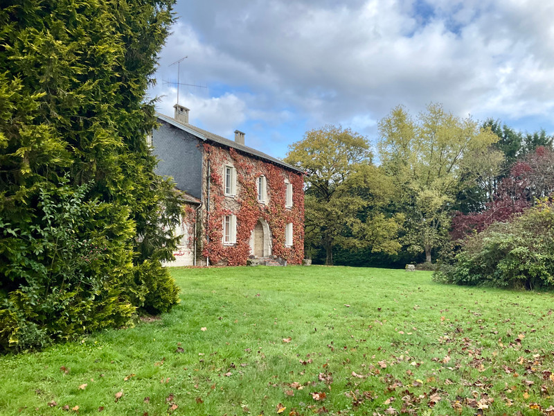
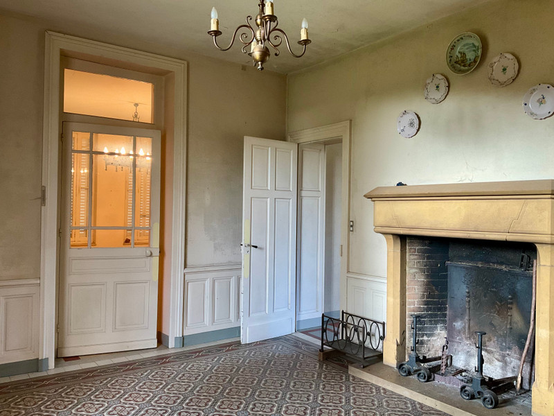
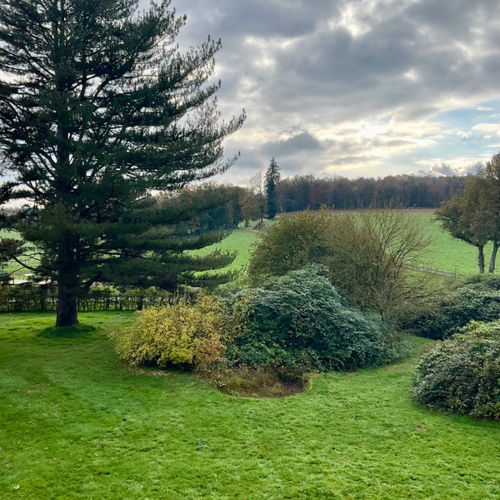
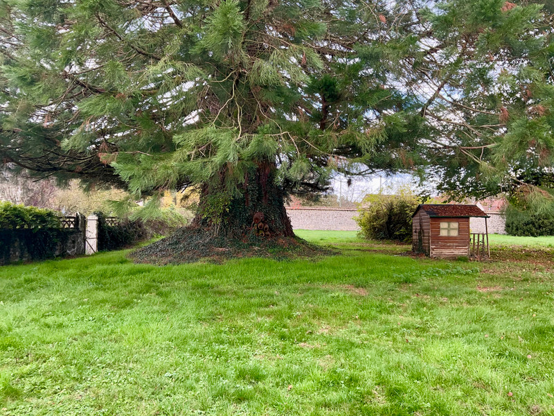
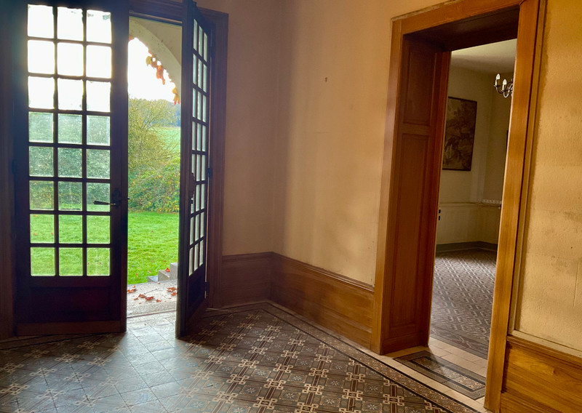
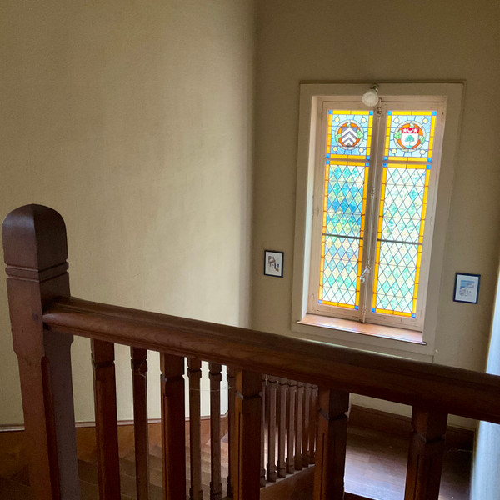
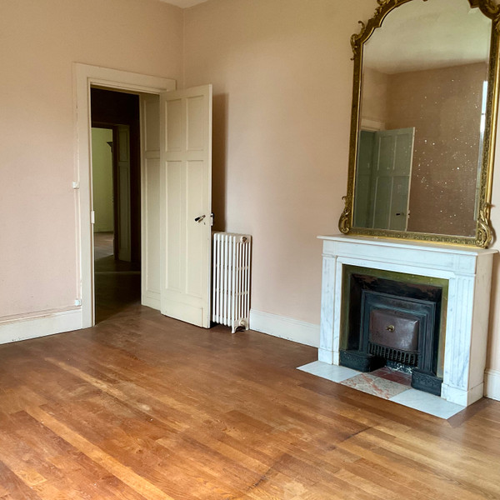
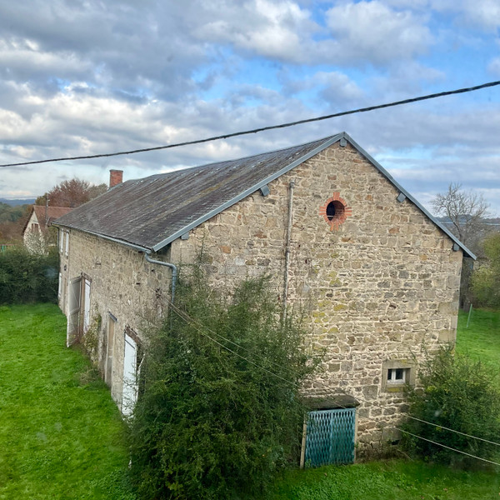
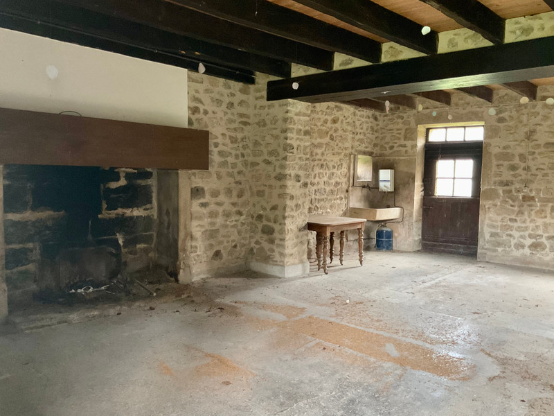
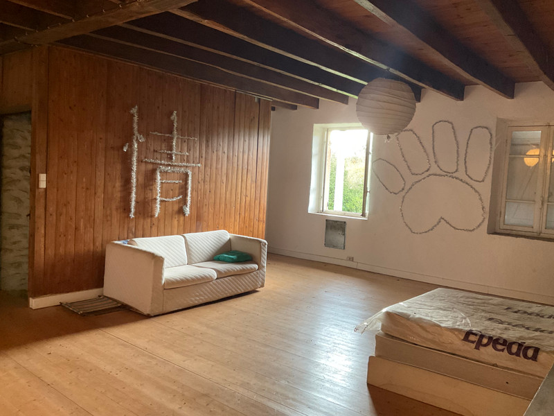
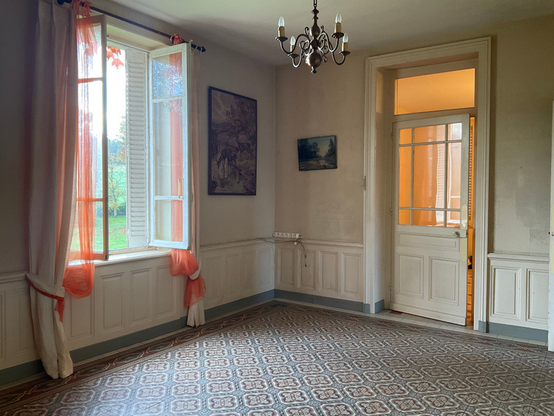
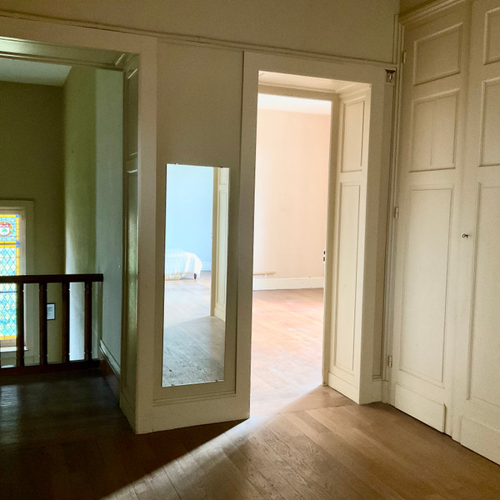
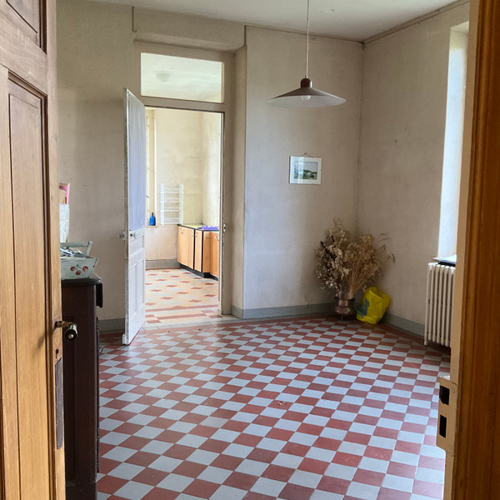
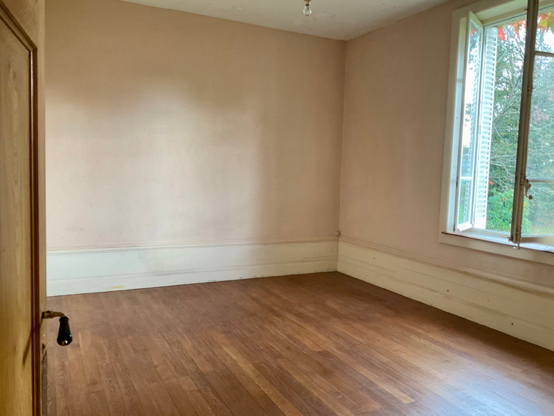
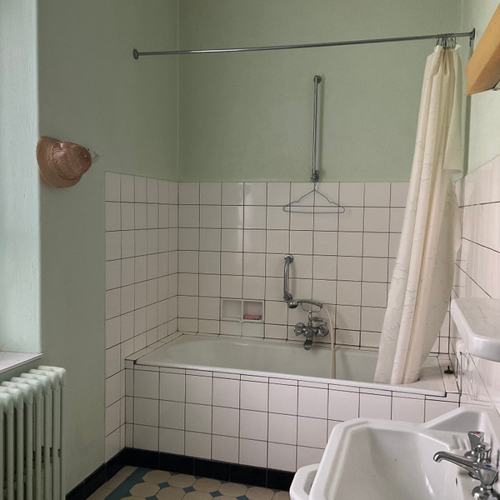
















 Ref. : A25076JET23
|
Ref. : A25076JET23
| 

















