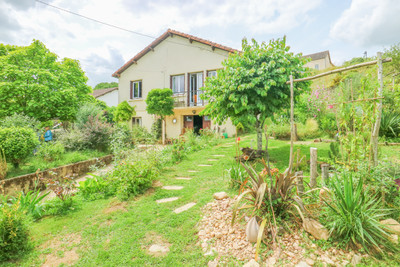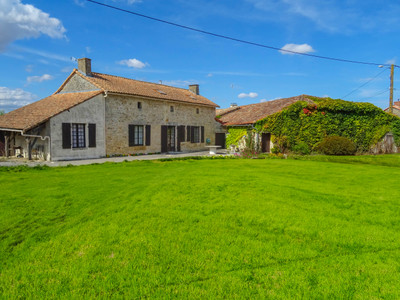5 rooms
- 4 Beds
- 1 Bath
| Floor 100m²
| Ext 1,500m²
€136,250
€125,350
(HAI) - £108,578**
5 rooms
- 4 Beds
- 1 Bath
| Floor 100m²
| Ext 1,500m²
€136,250
€125,350
(HAI) - £108,578**
Detached 4 bed house with large basement/garage, beautiful garden and river view
Superbly located opposite the river this house offers 4 bedrooms on the first floor and a large living area on the ground floor. In need of some modernisation this property offers the new owners wonderful potential for a family home, holiday home or as a B&B with a large basement/garage that could offer further living space if required.
The large sloping garden behind has wonderful views of the river valley, numerous fruit trees and various outbuildings.
The main entrance door opens onto a corridor with wooden staircase leading to first floor, access to the basement/garage and a downstairs wc. The corridor leads into the kitchen, with view over the back garden. The back kitchen houses even more cupboard space and has door leading out to the delightful back garden.
At the front of the ground floor is the large living area 21.8m² with 2 patio doors overlooking the pretty front garden. With a chimney perfect for a wood burning stove, space for a dining room table and inbuilt cupboard space this could be a superb family room. Leading from this room is a small downstairs bedroom with its own shower and sink. Designed specifically for the previous owners needs this could be re-designed to increase the living space downstairs or perhaps re-integrated into the living room.
Upstairs a central corridor has a storage cupboard and airing cupboard. The bathroom overlooks the back garden and has a bath.
There are 2 bedrooms leading from the corridor overooking the front of the property.
A third bedroom at the end of the corridor overlooks the rear garden and also leads to the 4th bedroom on this floor.
In need of some modernisation this house is on mains drainage and has double glazing throughout. With a delightful view of the river from the front of the property as well as the garden theis property offers the new owners a multitude of potential.
The basement level has a garage area, a space for the central heating boiler as well as plenty of workshop or storage space.
The back garden has an area of lawn, detached garage and adjoining wood-shed, mature fruit trees and various shelters for animals at the far end.
Only a few minutes drive (20 minutes to walk) to the attractive town of Availles-Limouzine with its boulangerie, doctors, pharmacy, hotel and café.
------
Information about risks to which this property is exposed is available on the Géorisques website : https://www.georisques.gouv.fr
[Read the complete description]
Your request has been sent
A problem has occurred. Please try again.














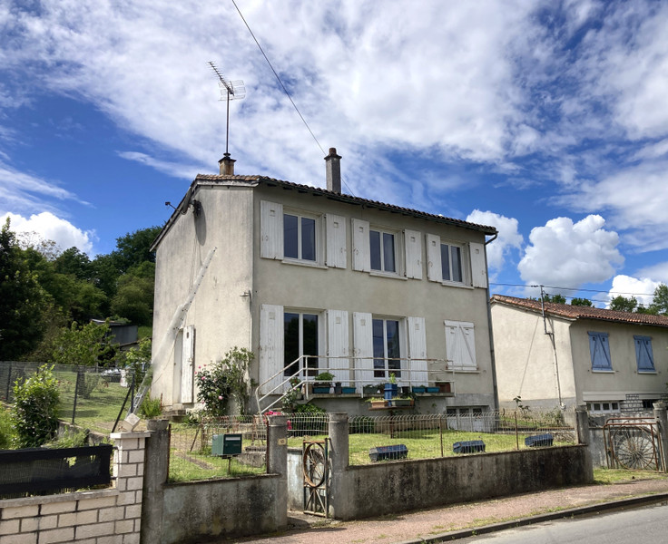
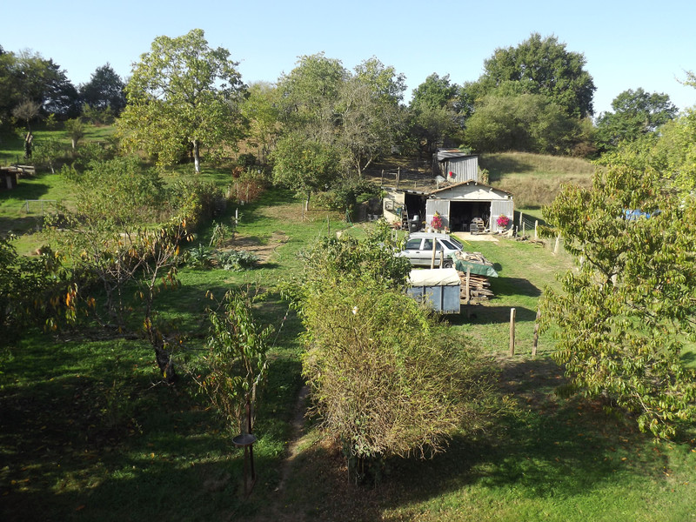
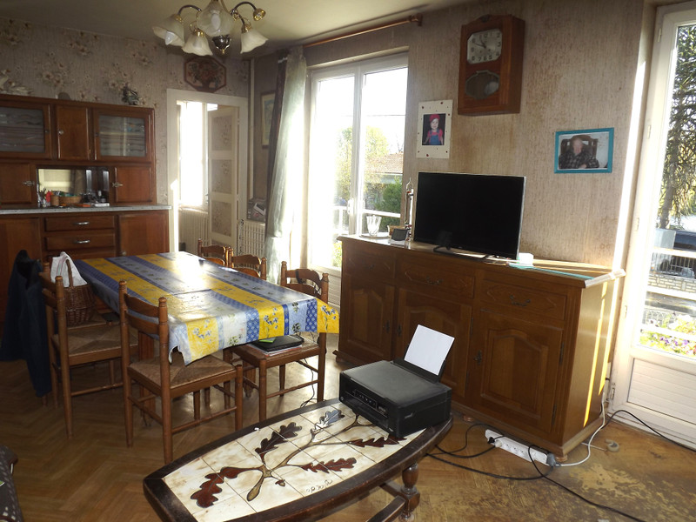
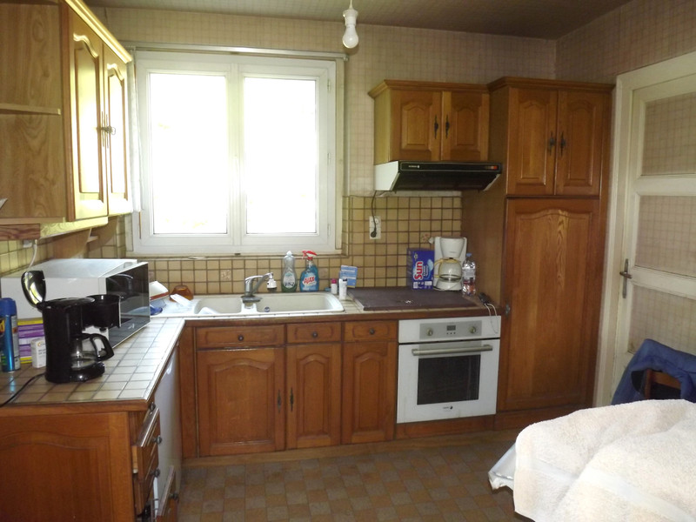
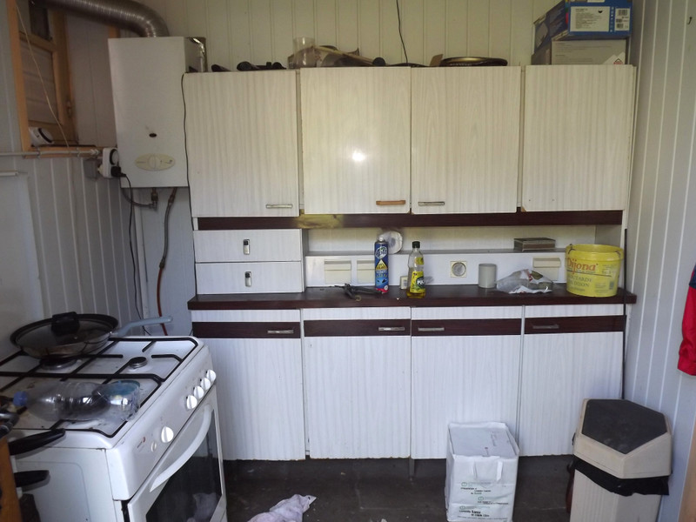
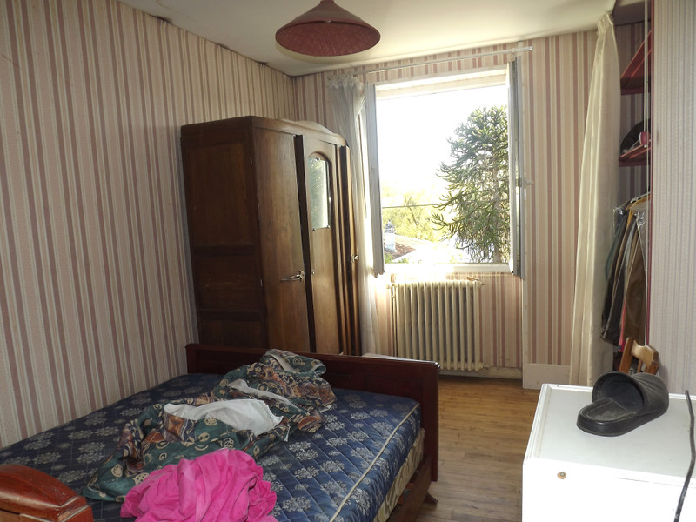
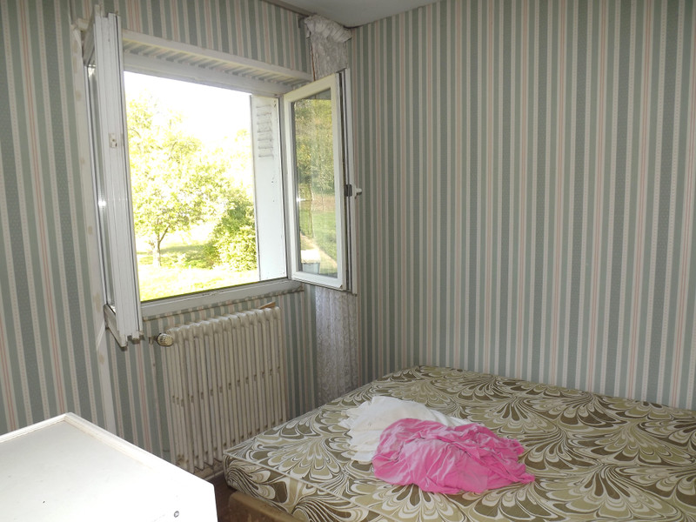
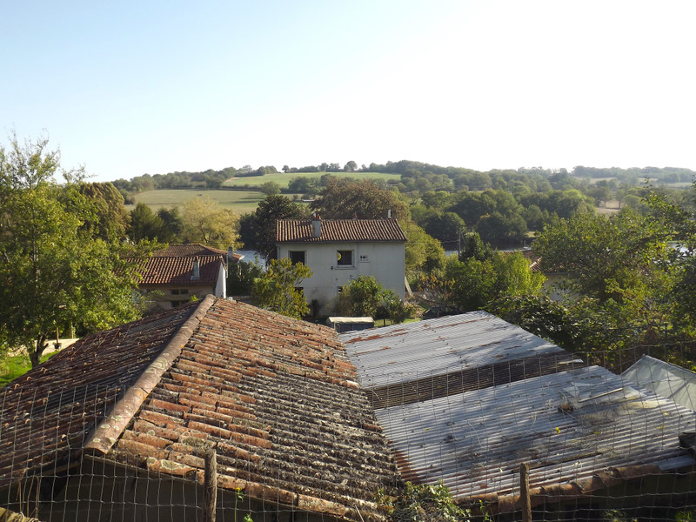
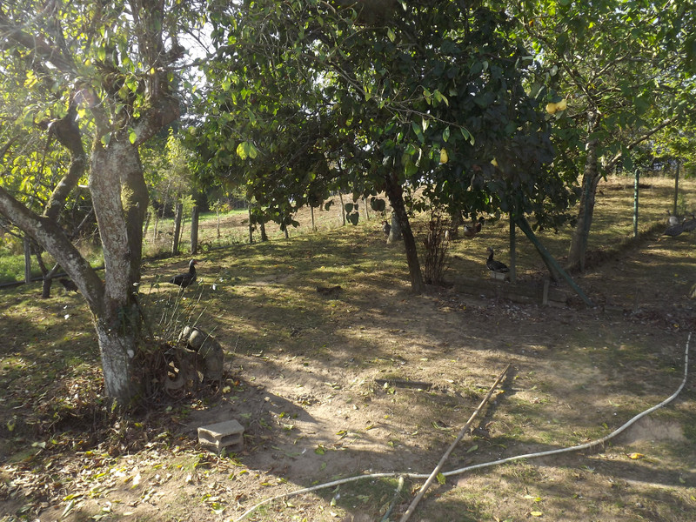
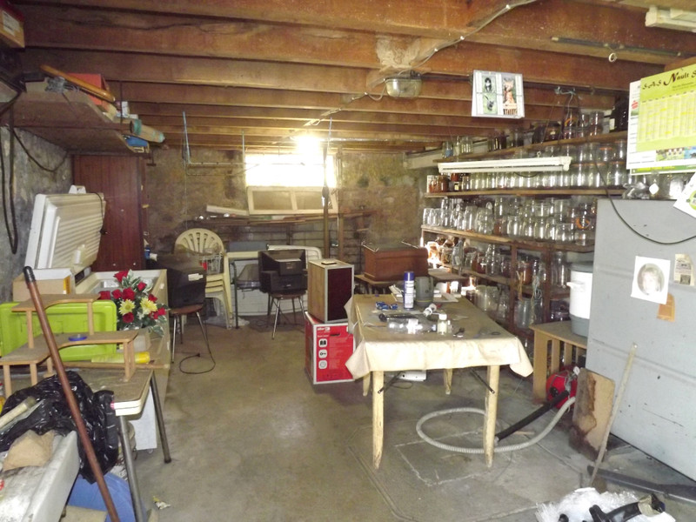























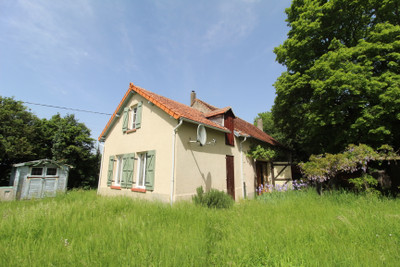
 Ref. : A12670
|
Ref. : A12670
| 
