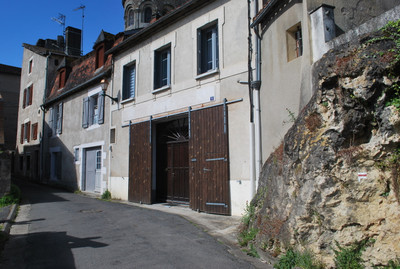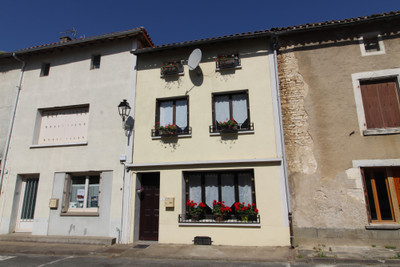4 rooms
- 3 Beds
- 2 Baths
| Floor 175m²
| Ext 423m²
€114,450
€109,000
(HAI) - £95,953**
4 rooms
- 3 Beds
- 2 Baths
| Floor 175m²
| Ext 423m²
€114,450
€109,000
(HAI) - £95,953**
Beautiful traditional stone cottage in South Vienne.
A picture perfect typical French stone country house.
A double iron gate leads on to the front garden/driveway which is laid to gravel with plenty of space for parking.
This beautiful cottage has traditional blue volets framed by a creeping grape vine and planted borders.
The double width glazed front door leads on to a bright and spacious hallway featuring original beams and a wooden staircase to the upper floor, a WC, doorway to the sitting room and doorway to the kitchen/diner. Through the glazed door to the kitchen diner, a huge space (28.6 square metres). There is a beamed ceiling and tiled floor. A glazed door to the front of the house and window also to the front. There is an original stone fireplace with a new pellet burner. The kitchen is fitted with a wall and base cupboards.
A glazed door leads to the spacious back hallway which could be repurposed as a utility/boot room. Off the hallway is a shower room with WC and a large storage cupboard. There is a glazed door to the rear terrace and garden.
Off the main hallway is a bedroom featuring a. window to the rear gardens, laminate flooring and a radiator. Also off the hallway is the door to the sitting room, another bright and well proportioned room (21 square metres) featuring original beams, stone fireplace with log burner and glass doors to the front garden. From the sitting room a door leads to the second bedroom which features glazed doors to the rear terrace and and garden giving brightness to the space, a beamed ceiling and laminate flooring.
The open wooden staircase in the main hallway leads to the first floor hallway which features rustic stone walls and beamed ceiling. This staircase is steep. A door from here leads to the part of the attic which has not been converted but is used for storage. Another door leads to the other half of the attic that has been converted to a very large (20 square metres) bedroom with an ensuite shower room with WC. This bright room features stone walls, wooden flooring and exposed beams. The little bathroom has a modern shower cubicle, sink, WC and cupboard housing the hot water heater and also features a beamed ceiling and a window to the front of the property.
The back garden is grassed with mature trees and shrubs and a gravel terrace the length of the house.
At the front of the house is a large barn with double door access to the roadway. Attached to the barn is a large useful storage building. There is also a further outbuilding with windows that could be converted (with the necessary permissions) to a studio/gym/guest annex space.
Situated close to Civray and Charroux in the Vienne département (86), La Chapelle-Bâton is a peaceful commune surrounded by the beautiful Vienne countryside.
Civray is a lively market town with all amenities and commerce. The city of Poitiers with it's international airport is just under 50km from the property.
------
Information about risks to which this property is exposed is available on the Géorisques website : https://www.georisques.gouv.fr
[Read the complete description]
Your request has been sent
A problem has occurred. Please try again.














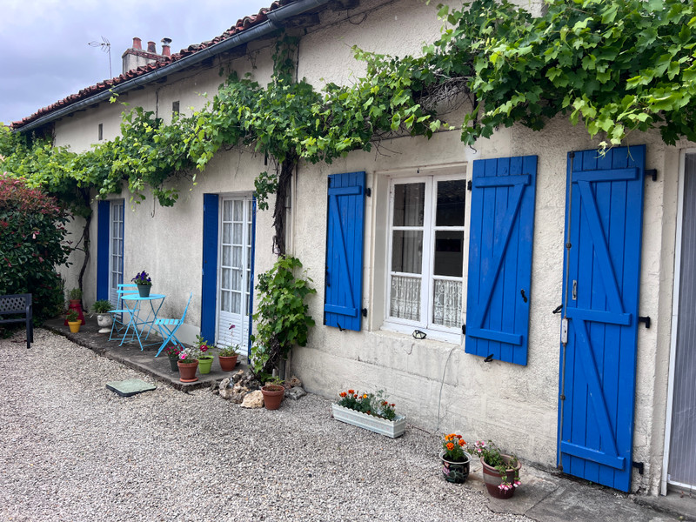
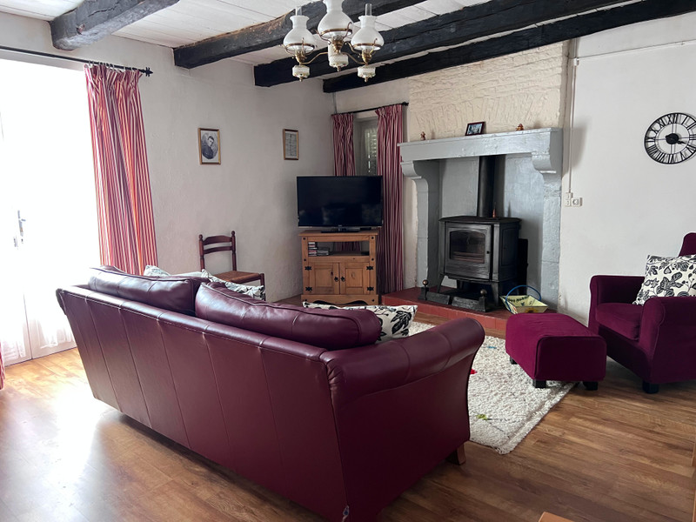
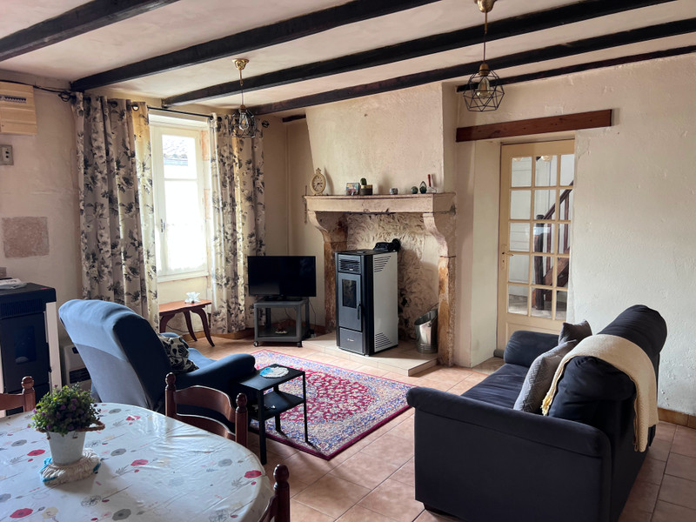
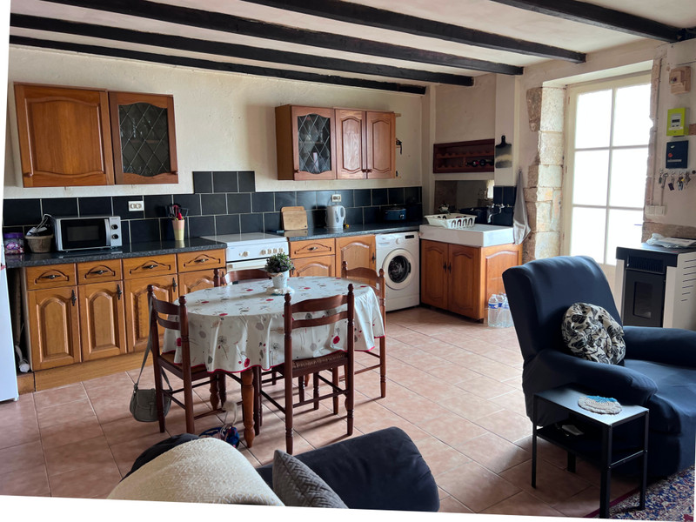
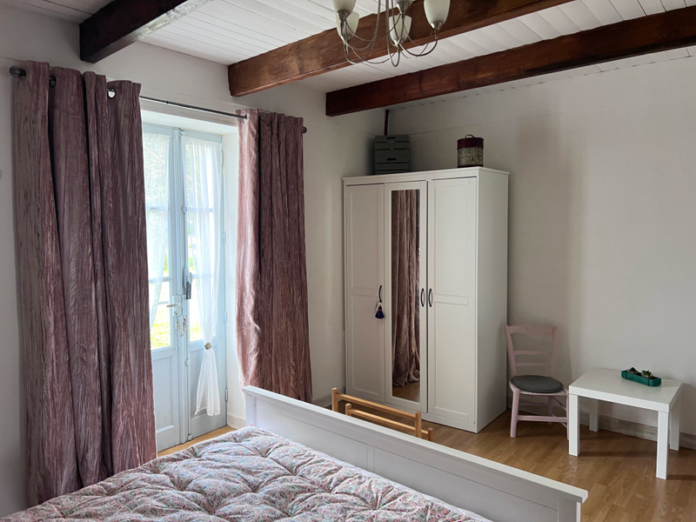
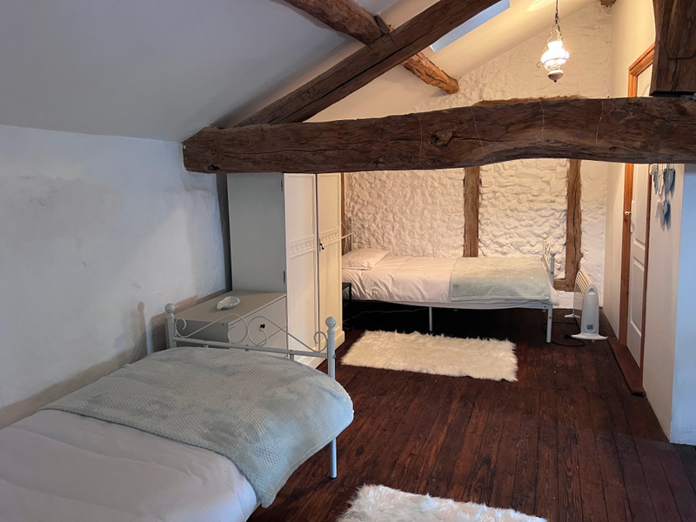
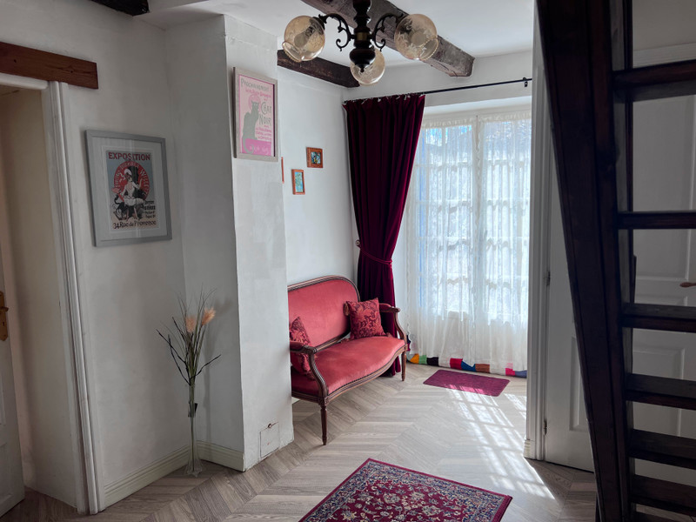
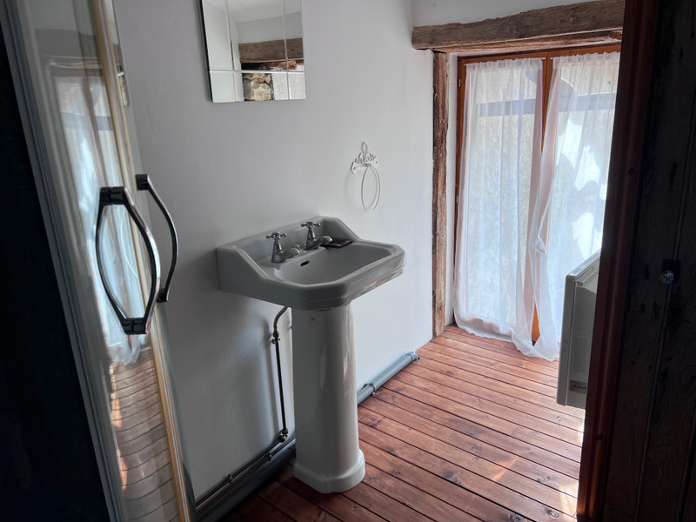
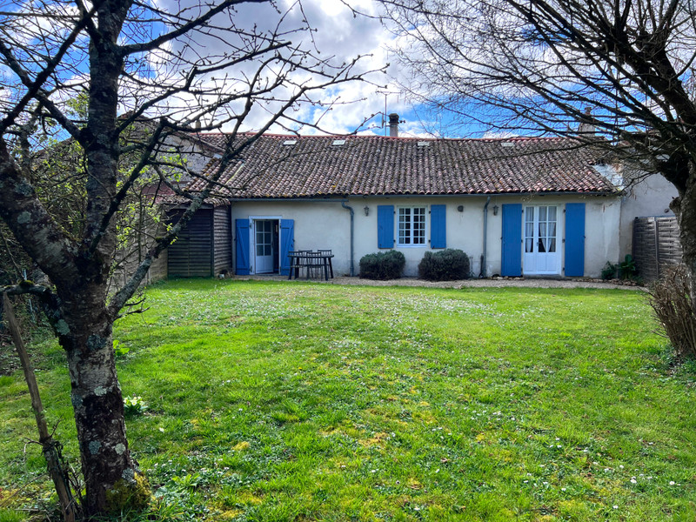
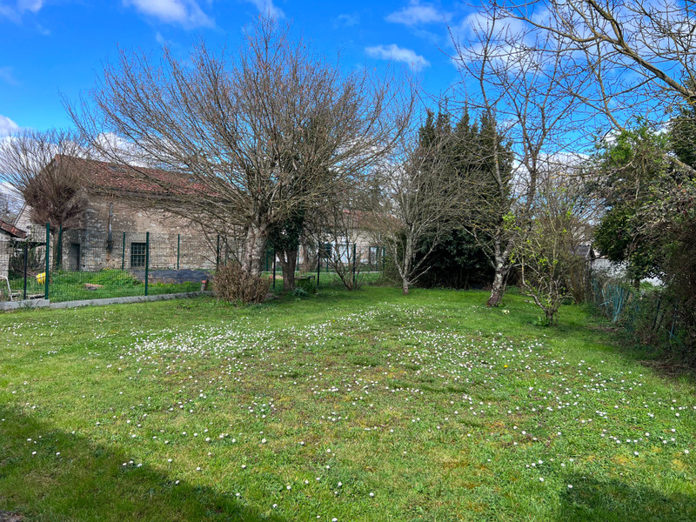























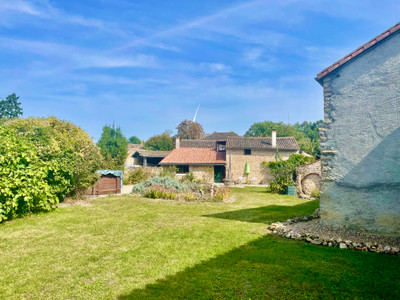
 Ref. : A36458SSA86
|
Ref. : A36458SSA86
| 
