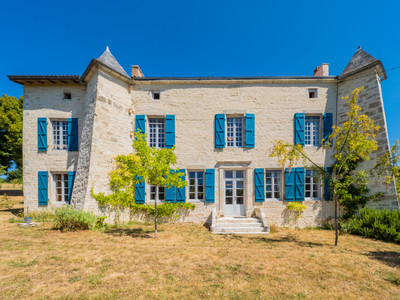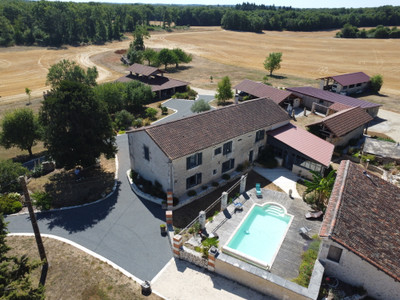14 rooms
- 10 Beds
- 5 Baths
| Floor 433m²
| Ext 44,305m²
€997,500
(HAI) - £864,633**
14 rooms
- 10 Beds
- 5 Baths
| Floor 433m²
| Ext 44,305m²
€997,500
(HAI) - £864,633**
16th century home of over 400 m², wooded grounds of 4.4 hectares, swimming pool, outbuildings.
On the outskirts of Angoulême, walled 16th century dwelling. 340 m² main dwelling, immediately habitable, comprising kitchen, lounge, dining room, 7 bedrooms, 2 bathrooms and 2 shower rooms. 145 m² attic awaiting conversion. The tower of the dwelling has an isolated room that could be used as a study or boudoir. The annex house has approx. 115 m² of living space and comprises a kitchen, living room, 3 bedrooms, an attic that could be converted and a large garage. The property is surrounded by parklands featuring a variety of tree species, some of which are over one hundred years old. A former tilery with stone columns, swimming pool and tennis court. The outbuildings (wine store, stable, workshops, barn, covered courtyard, etc) cover almost 500m².
Access to the dwelling is via a porch and a gate that protects you from prying eyes. An inner courtyard and its driveway lead you to the dwelling:
- A ground floor entrance hall leading to a large corridor leading to :
- 23.78 m² lounge with wooden floor, overlooking the park.
- Living room 33.22 m² with wooden floor, opening on to the terrace and the park.
- 30 m² fitted kitchen with large fireplace opening onto the park and terrace.
- Laundry/storeroom 12.11 m².
- Boiler room 8.47 m².
- Office or entrance hall of 20 m² giving access to a sleeping area with the possibility of being independent:
Ground floor:
- 16.92 m² bedroom with tiled floor.
- SDE 3 m² with tiled floor.
- Bathroom with WC 6.24 m² with tiled floor.
- Separate WC 1.35 m² with tiled floor.
The 1st floor is accessed via the stone staircase in the entrance hall or via a second staircase. It comprises :
A large corridor leading to :
- 3 Bedrooms of 25.39 m², 17.36 m ² and 12.8 m ² with their floorboards.
- 1 Bedroom of 24 m².
A small corridor leading to :
- 1 bedroom of 20 m² with its bathroom and WC of 12 m², 1 bedroom of 10.74 m² (dressing room possible).
All bedrooms overlook the park or the courtyard.
On the second floor (again with access via the stone staircase) is a large attic divided into 4 large rooms of approx. 35 m² each that could be converted.
On the third floor of the tower is an isolated attic room that could be used as a study, workshop, reading corner, etc.
A detached 115 m² house with its own garden comprising :
- 28 m² living room.
- Kitchen of 18.31 m² .
- SDE of 6.94 m².
- Separate WC of 1.88 m².
First floor:
- 3 adjoining bedrooms of 21.66 m², 19.97 m² and 15.97 m².
- Convertible attic of approx. 58.38 m².
6 x 12 chlorine pool with 145 m² covered area, former tile oven, former pool room.
An open barn with technical area for the swimming pool.
Adjoining the dwelling are 2 courtyards, a wine storehouse and a barn with stables.
Attached to the detached house, garage with private access, 2 stables, bread oven, outbuilding.
Green set tennis court.
Well.
Partly building land that can be sold separately.
Wooded park with some century-old trees.
Town gas heating.
Property tax of 5016 €.
------
Information about risks to which this property is exposed is available on the Géorisques website : https://www.georisques.gouv.fr
[Read the complete description]














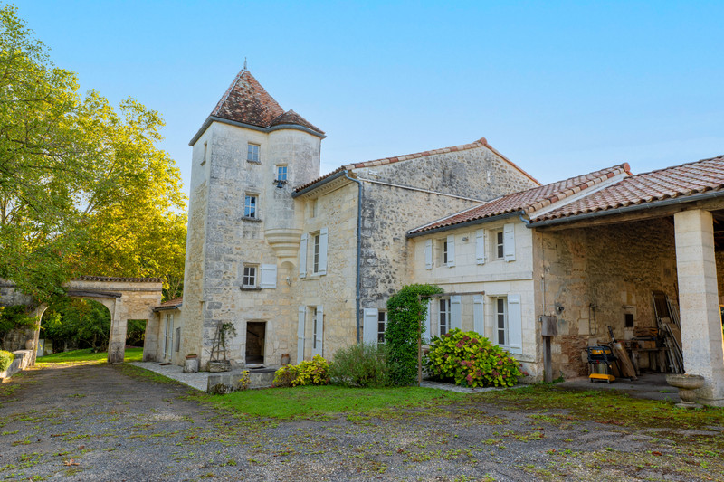
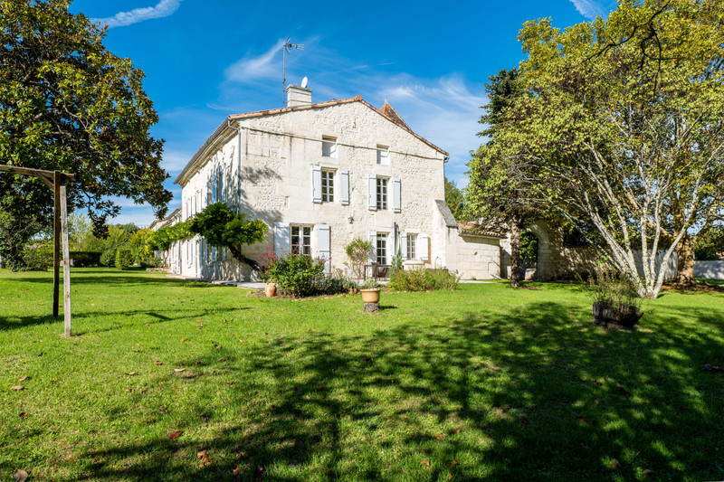
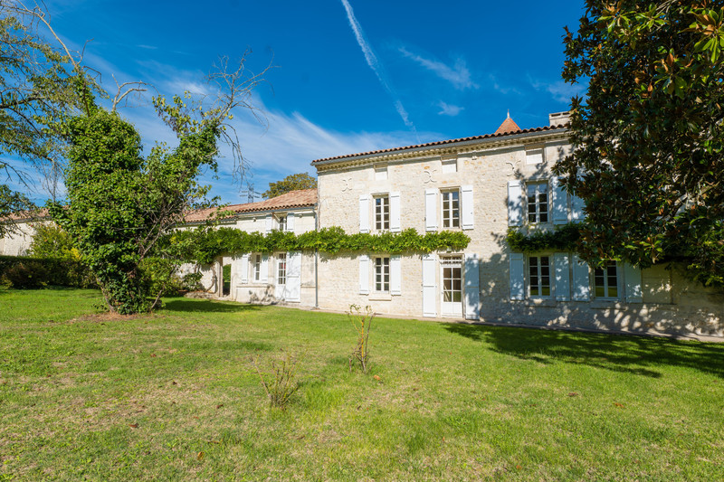
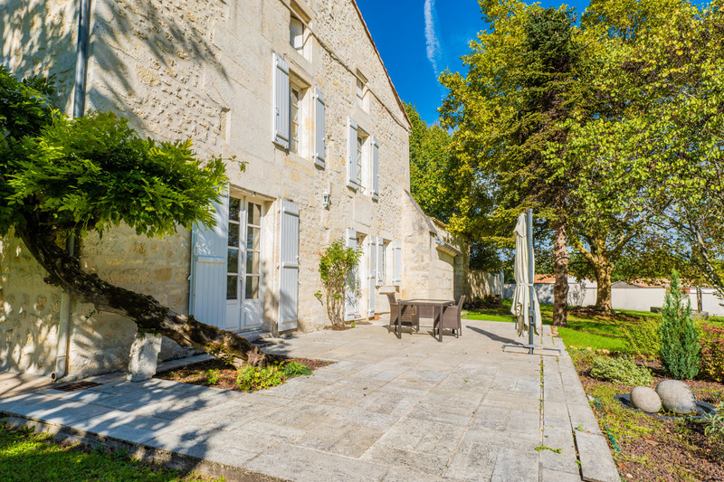
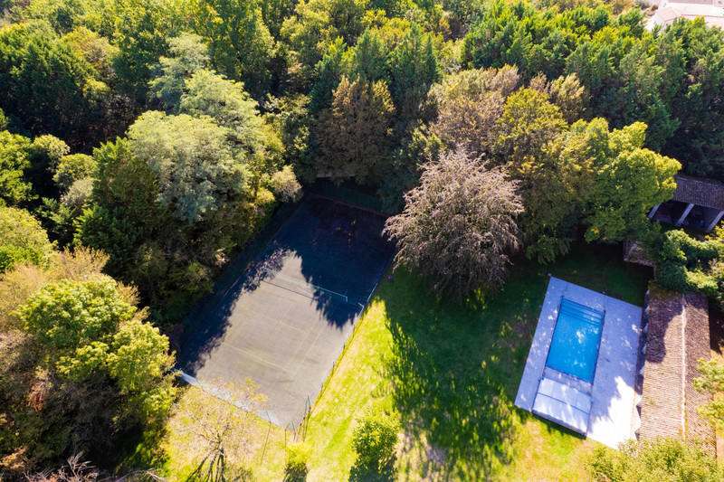
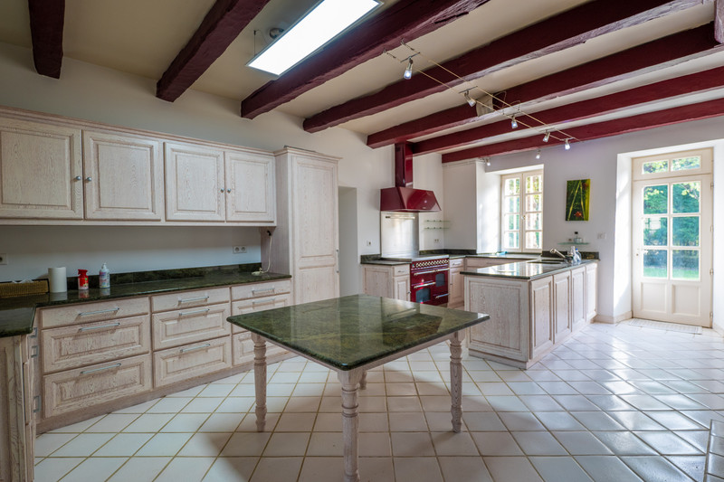
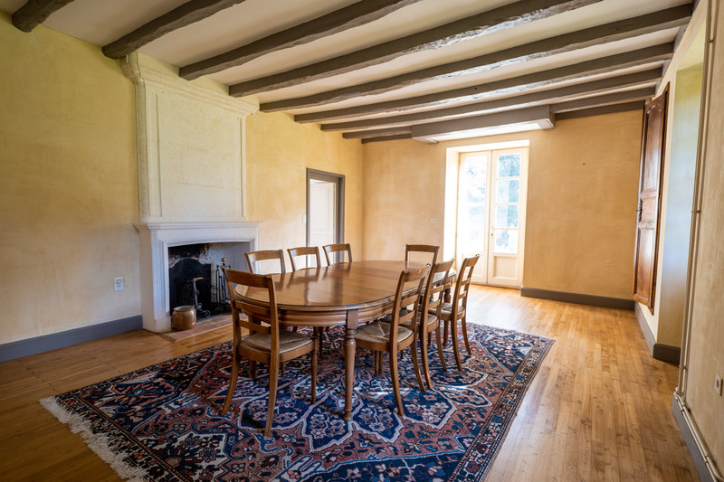
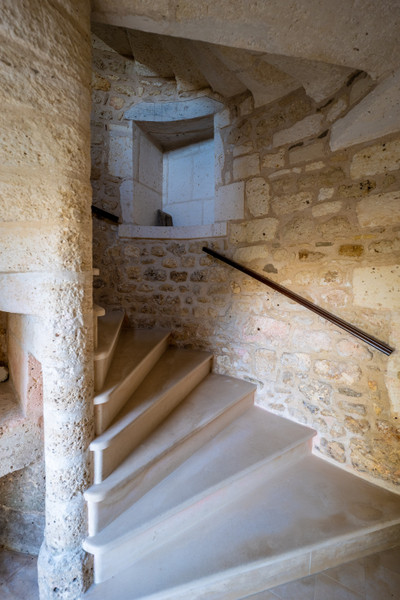
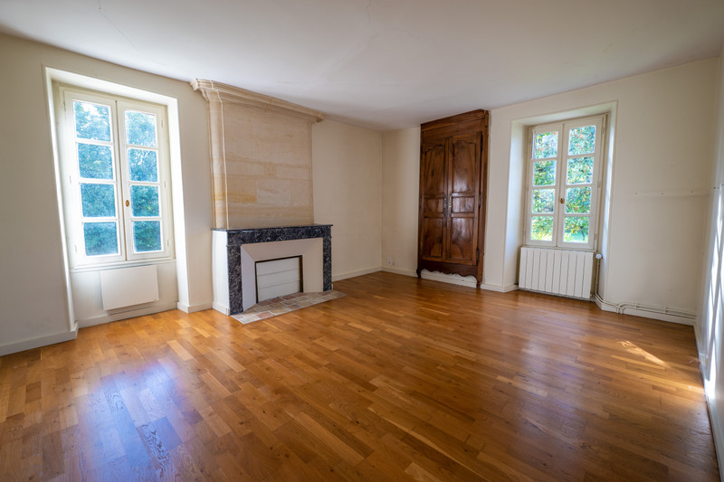
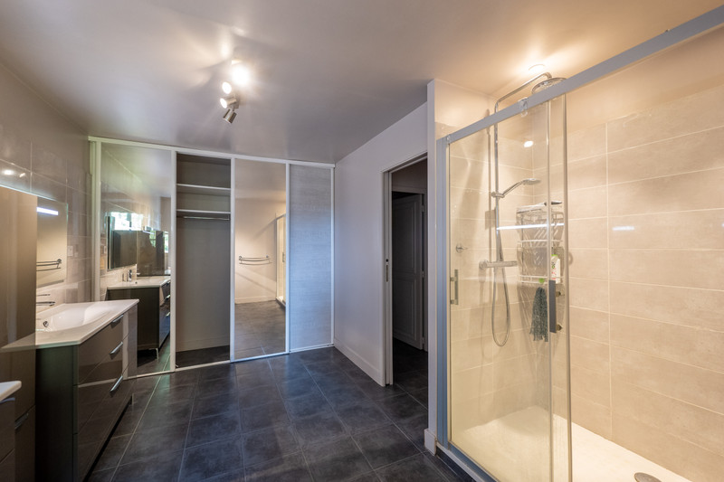























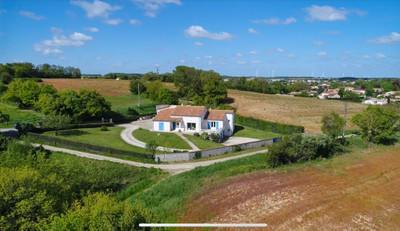
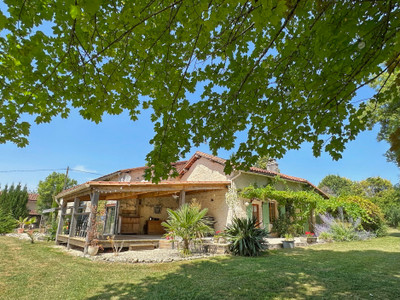
 Ref. : A38021JJE16
|
Ref. : A38021JJE16
| 