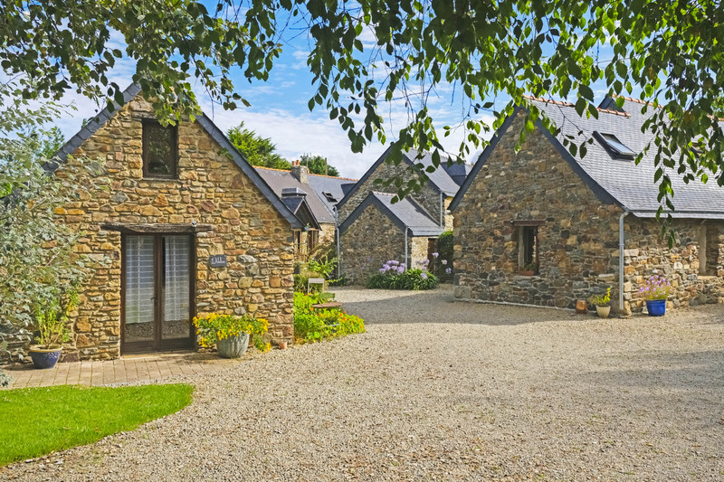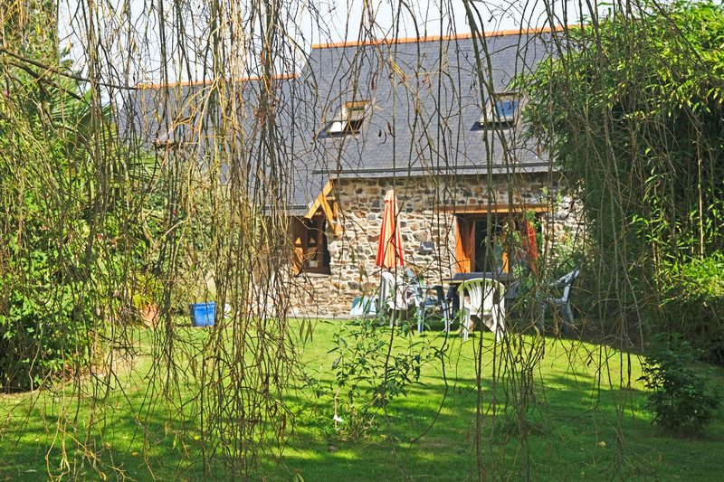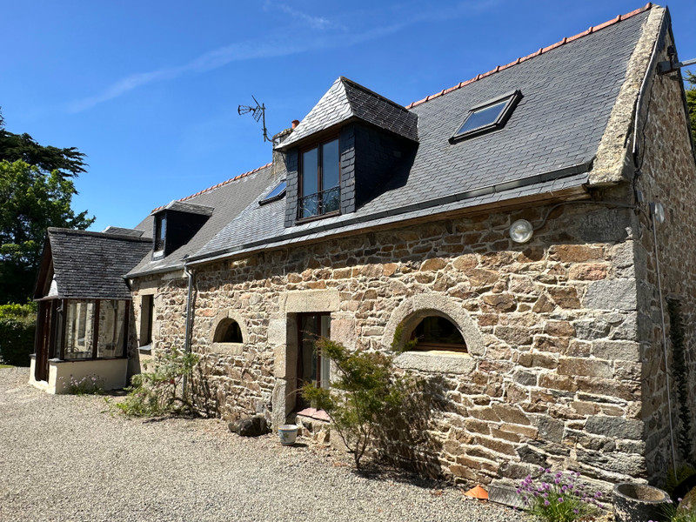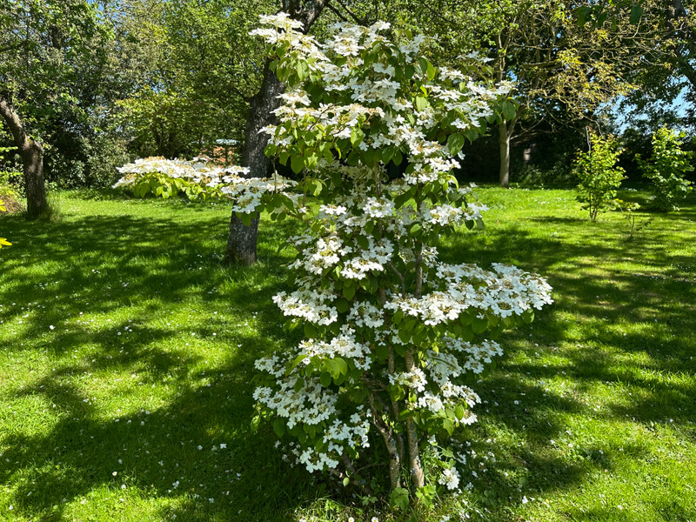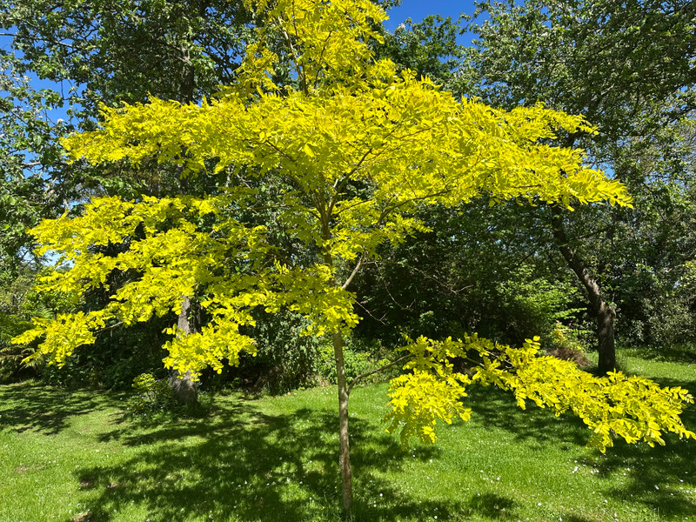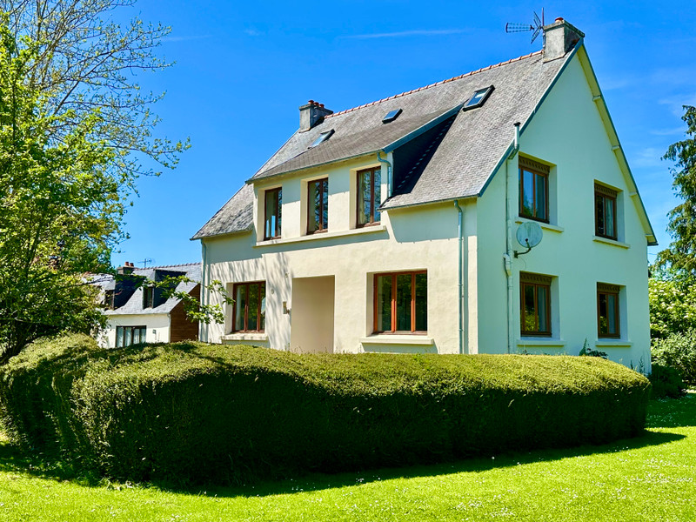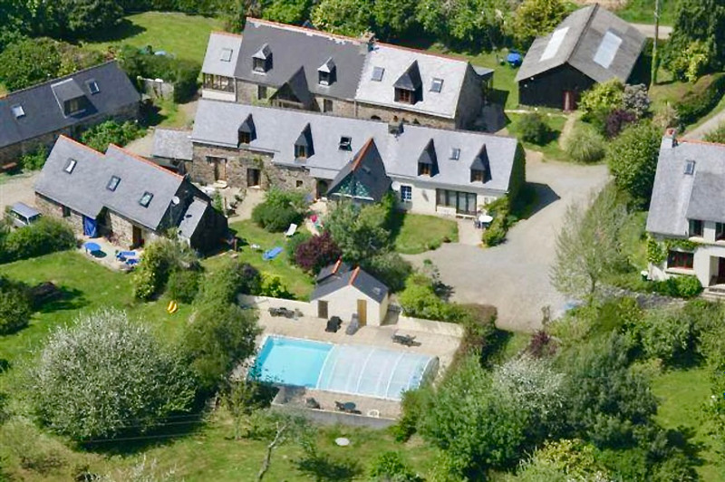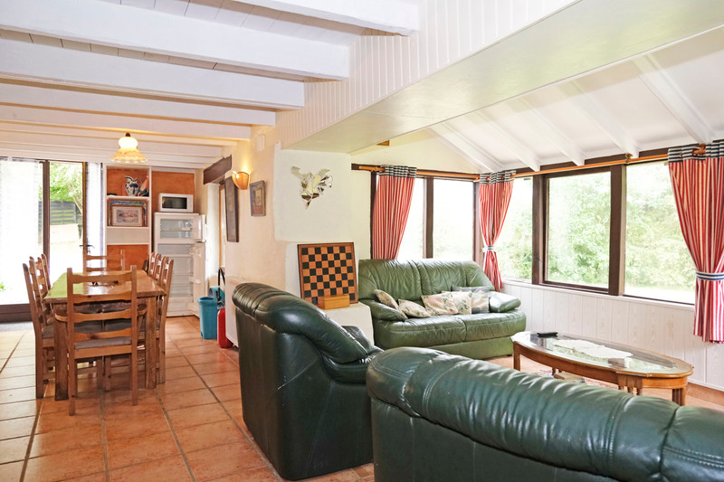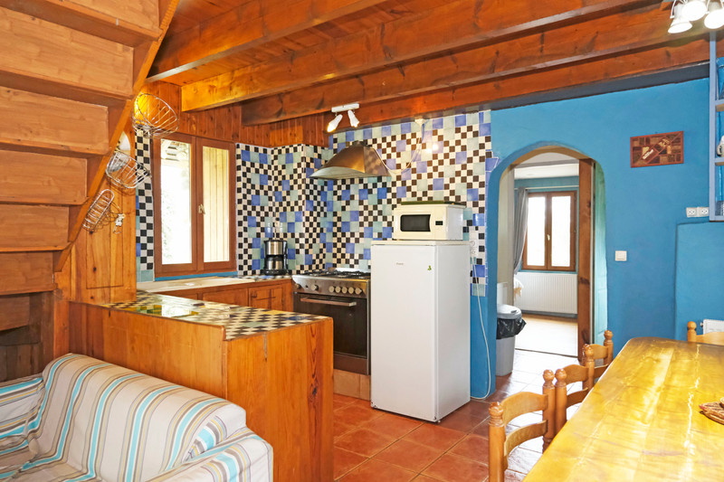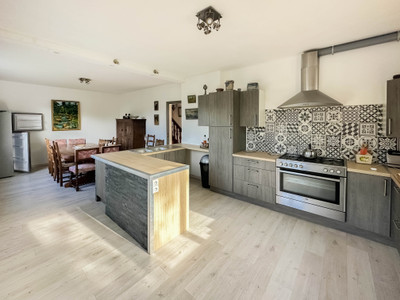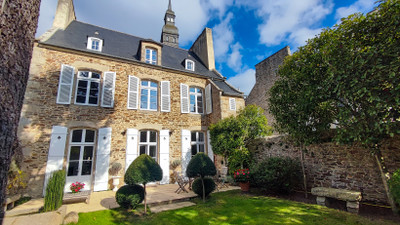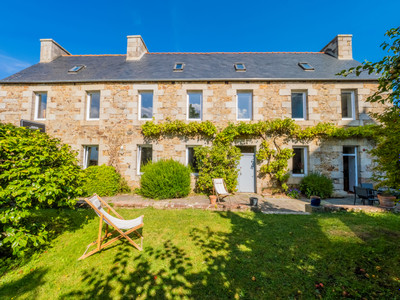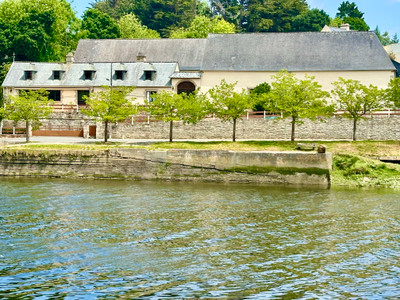41 rooms
- 25 Beds
- 14 Baths
| Floor 671m²
| Ext 9,725m²
€1,477,000
€1,300,000
- £1,134,380**
41 rooms
- 25 Beds
- 14 Baths
| Floor 671m²
| Ext 9,725m²
€1,477,000
€1,300,000
- £1,134,380**
Complex of 7 gîtes in a magnificent park 2km from the beach.
Situated in the Côtes d'Armor, 1,5 km from the sea and beach, Coat Aillis is a well established gite business which has evolved into a lucrative niche market offering relaxing calm weekends for family groups or friends where they can share quality time together in a beautiful hamlet of houses and collective hall which is unique in the region. The celebrations can be birthdays , weddings or just an annual reunion of friends or family , there is an immense all year demand .
It has a hectare of ground of which half is an amazing botanical park, a swimming pool with a sauna and 7 gites each with their own garden with a communal games room or the event hall.
Numerous walks to the beach or visit the ruins of a Roman temple a few fields away, a walkers paradise.
This exception business is on the market due to the owners retirement plans an ideal investment for a young couple who are looking for a life change to buy a turnkey business 2 minutes from the beach.
This unique property comprises of a main 6 bedroom house and 6 gîtes, swimming pool, sauna, magnificent wooded grounds, well, outbuildings, reception room with ample parking spaces.
The main house is on 3 levels.
Large entrance hall, beautiful modern kitchen opening onto the dining room, double lounge, 6 bedrooms including 4 suites, bathroom, shower room and 4 toilets.
Private garden area. This house can accommodate 14 people.
Living space 172 m2:
Entrance 9 m2
Kitchen/dining room 34 m2
Living room 35 m2
Bedroom 1: 16m2
Bedroom 2: 16 m2
Bedroom 3: 14 m2
Bedroom 4: 14 m2
Bathroom: 5 m2
Bedroom 5: 9 m2
Bedroom 6: 9 m2
Shower room: 2 m2
Gite 1: on 2 levels
Kitchen opening into the dining room/lounge, 3 bedrooms, 2 shower rooms, 2 toilets, central heating, wood-burning stove, terrace and private garden area. This gite sleeps 8.
Living Space : 98 m2
Gite 2: on 2 levels
Kitchen opening into the dining room, 2 bedrooms including 1 suite, shower room, 2 toilets, terrace and private garden. This gite sleeps 6.
Living space: 85 M2
Gite 3: on 2 levels
Entrance hall, veranda, lounge, open-plan kitchen, 3 bedrooms, 2 shower rooms, 2 toilets, central heating, wood-burning stove, private garden. This gite sleeps 8.
Living Space : 63 m2
Gite 4: on 2 levels
Kitchen opening into the lounge/dining room, 4 bedrooms including one suite, shower room, 2 toilets, central heating, wood-burning stove, terrace and private garden. This gite sleeps 10 people.
Living Space: 109 m2
Gite 5 : on 2 levels
Kitchen opening into the living-dining room, 3 bedrooms, shower rooms, bathroom, 2 toilets, spacious veranda, central heating, wood-burning stove, private garden. This gite sleeps 6 people.
Living Space : 66 m2
Gite 6: on 2 levels
Entrance hall, veranda, open-plan lounge with TV, dining room and living room, 3 bedrooms, 2 shower rooms, 2 toilets, central heating and wood burner, terrace and private garden. This gite sleeps 8 people.
Living Space : 76 m2
Outside
A swimming pool, sauna, well, domestic water filtration system, outbuildings, workshop, garden pavilion and numerous parking spaces complete this property, all set in richly planted gardens with a large variety of fruit and ornamental trees, shrubs, exotic plants and lawns with a total surface area of 9725 m2.
------
Information about risks to which this property is exposed is available on the Géorisques website : https://www.georisques.gouv.fr
[Read the complete description]














